Bathroom Design Ideas with Grey Cabinets and Brown Benchtops
Refine by:
Budget
Sort by:Popular Today
1 - 20 of 532 photos
Item 1 of 3
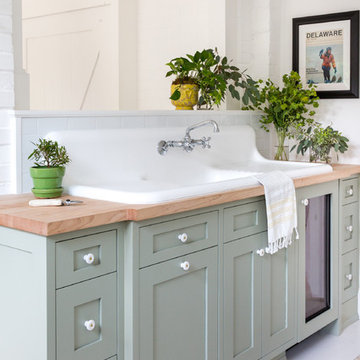
Full-scale interior design, architectural consultation, kitchen design, bath design, furnishings selection and project management for a home located in the historic district of Chapel Hill, North Carolina. The home features a fresh take on traditional southern decorating, and was included in the March 2018 issue of Southern Living magazine.
Read the full article here: https://www.southernliving.com/home/remodel/1930s-colonial-house-remodel
Photo by: Anna Routh

This transformation started with a builder grade bathroom and was expanded into a sauna wet room. With cedar walls and ceiling and a custom cedar bench, the sauna heats the space for a relaxing dry heat experience. The goal of this space was to create a sauna in the secondary bathroom and be as efficient as possible with the space. This bathroom transformed from a standard secondary bathroom to a ergonomic spa without impacting the functionality of the bedroom.
This project was super fun, we were working inside of a guest bedroom, to create a functional, yet expansive bathroom. We started with a standard bathroom layout and by building out into the large guest bedroom that was used as an office, we were able to create enough square footage in the bathroom without detracting from the bedroom aesthetics or function. We worked with the client on her specific requests and put all of the materials into a 3D design to visualize the new space.
Houzz Write Up: https://www.houzz.com/magazine/bathroom-of-the-week-stylish-spa-retreat-with-a-real-sauna-stsetivw-vs~168139419
The layout of the bathroom needed to change to incorporate the larger wet room/sauna. By expanding the room slightly it gave us the needed space to relocate the toilet, the vanity and the entrance to the bathroom allowing for the wet room to have the full length of the new space.
This bathroom includes a cedar sauna room that is incorporated inside of the shower, the custom cedar bench follows the curvature of the room's new layout and a window was added to allow the natural sunlight to come in from the bedroom. The aromatic properties of the cedar are delightful whether it's being used with the dry sauna heat and also when the shower is steaming the space. In the shower are matching porcelain, marble-look tiles, with architectural texture on the shower walls contrasting with the warm, smooth cedar boards. Also, by increasing the depth of the toilet wall, we were able to create useful towel storage without detracting from the room significantly.
This entire project and client was a joy to work with.
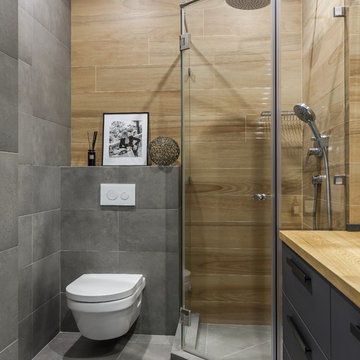
Contemporary bathroom in Moscow with flat-panel cabinets, grey cabinets, a corner shower, a wall-mount toilet, brown tile, gray tile, wood benchtops, grey floor, a hinged shower door and brown benchtops.
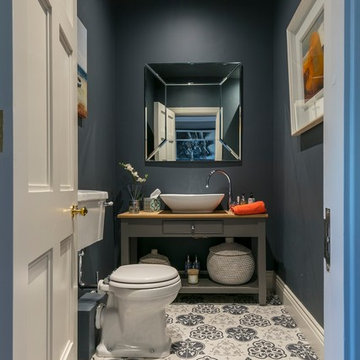
The fabulous decorative tiles set the tone for this wonderful small bathroom space which features in this newly renovated Dublin home.
Tiles & sanitary ware available from TileStyle.
Photography by Daragh Muldowney
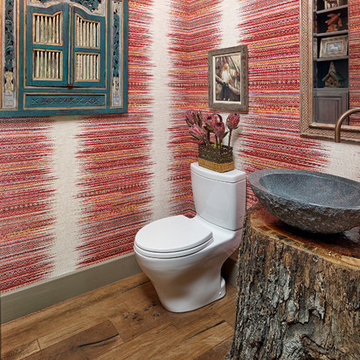
Holger Obenaus
Inspiration for a mid-sized powder room in Dallas with beaded inset cabinets, grey cabinets, a one-piece toilet, red tile, red walls, medium hardwood floors, a vessel sink, wood benchtops, brown floor and brown benchtops.
Inspiration for a mid-sized powder room in Dallas with beaded inset cabinets, grey cabinets, a one-piece toilet, red tile, red walls, medium hardwood floors, a vessel sink, wood benchtops, brown floor and brown benchtops.
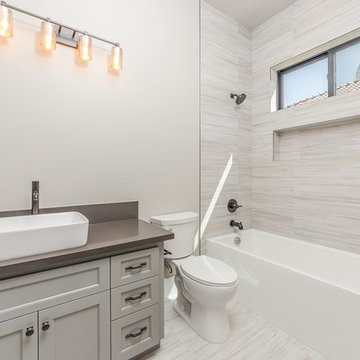
Inspiration for a small contemporary master bathroom in Sacramento with flat-panel cabinets, grey cabinets, an alcove tub, an alcove shower, a one-piece toilet, gray tile, ceramic tile, beige walls, marble floors, an integrated sink, marble benchtops, beige floor, an open shower and brown benchtops.

Small contemporary powder room in Turin with flat-panel cabinets, grey cabinets, a two-piece toilet, gray tile, porcelain tile, white walls, porcelain floors, a vessel sink, wood benchtops, grey floor, brown benchtops, a floating vanity and recessed.
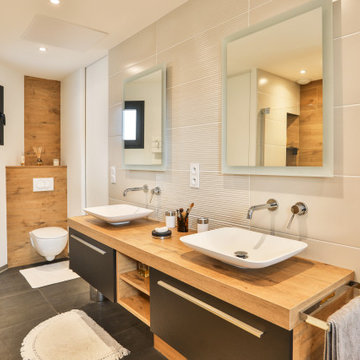
salle de bains dans chambre parentale
Design ideas for a contemporary bathroom in Nantes with flat-panel cabinets, grey cabinets, a wall-mount toilet, beige tile, white walls, a vessel sink, wood benchtops, grey floor, brown benchtops, a double vanity and a floating vanity.
Design ideas for a contemporary bathroom in Nantes with flat-panel cabinets, grey cabinets, a wall-mount toilet, beige tile, white walls, a vessel sink, wood benchtops, grey floor, brown benchtops, a double vanity and a floating vanity.
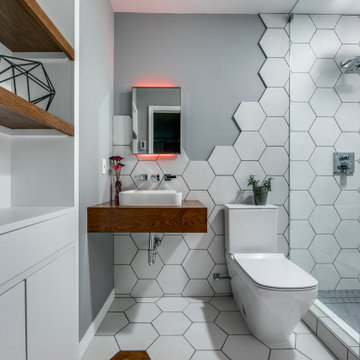
Example vintage meets Modern in this small to mid size trendy full bath with hexagon tile laced into the wood floor. Smaller hexagon tile on shower floor, single-sink, free form hexagon wall bathroom design in Dallas with flat-panel cabinets, 2 stained floating shelves, s drop in vessel sink, exposed P-trap, stained floating vanity , 1 fixed piece glass used as shower wall.
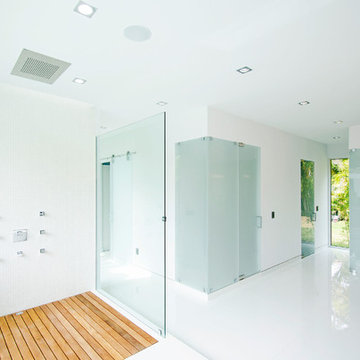
Inspiration for an expansive modern master wet room bathroom in Miami with furniture-like cabinets, grey cabinets, a freestanding tub, porcelain floors, a vessel sink, wood benchtops, white floor and brown benchtops.
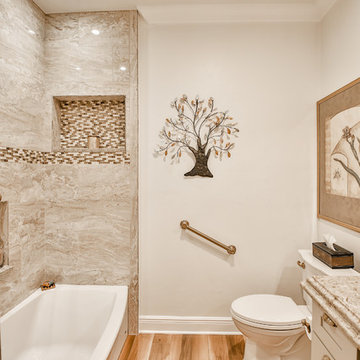
This is an example of a mid-sized transitional bathroom in Miami with recessed-panel cabinets, grey cabinets, a drop-in tub, an alcove shower, a two-piece toilet, porcelain tile, grey walls, porcelain floors, a vessel sink, limestone benchtops, brown floor, a shower curtain and brown benchtops.
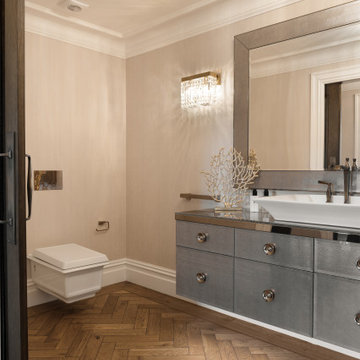
Traditional Bathroom Basin
Inspiration for a traditional bathroom in Other with beige walls, porcelain floors, a drop-in sink, solid surface benchtops, brown floor, brown benchtops, flat-panel cabinets, grey cabinets, a wall-mount toilet, a single vanity and a floating vanity.
Inspiration for a traditional bathroom in Other with beige walls, porcelain floors, a drop-in sink, solid surface benchtops, brown floor, brown benchtops, flat-panel cabinets, grey cabinets, a wall-mount toilet, a single vanity and a floating vanity.

Ванная комната со световым окном и регулирующимся затемнением.
Mid-sized scandinavian master bathroom in Saint Petersburg with flat-panel cabinets, grey cabinets, a freestanding tub, an alcove shower, a wall-mount toilet, gray tile, porcelain tile, grey walls, wood-look tile, wood benchtops, brown floor, a shower curtain, brown benchtops, a single vanity and a freestanding vanity.
Mid-sized scandinavian master bathroom in Saint Petersburg with flat-panel cabinets, grey cabinets, a freestanding tub, an alcove shower, a wall-mount toilet, gray tile, porcelain tile, grey walls, wood-look tile, wood benchtops, brown floor, a shower curtain, brown benchtops, a single vanity and a freestanding vanity.
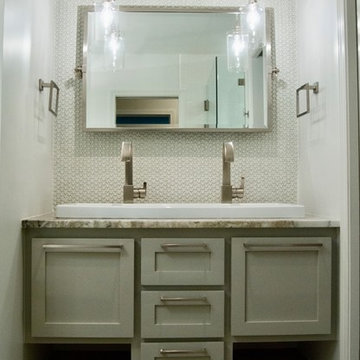
Modern gray bathroom with floating vanity, stainless hardware and hanging glass pendants. White penny round backsplash houses simple Pottery Barn pivot mirror.
Photo by Todd Whittington.
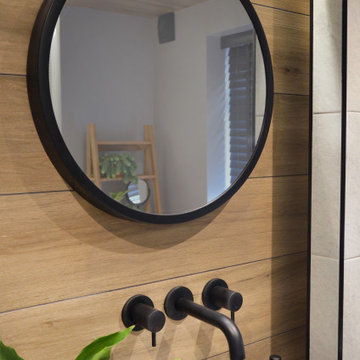
Small contemporary kids bathroom in Other with grey cabinets, a freestanding tub, a shower/bathtub combo, a wall-mount toilet, gray tile, ceramic tile, grey walls, ceramic floors, a vessel sink, tile benchtops, grey floor, an open shower, brown benchtops, a single vanity, a floating vanity and recessed.
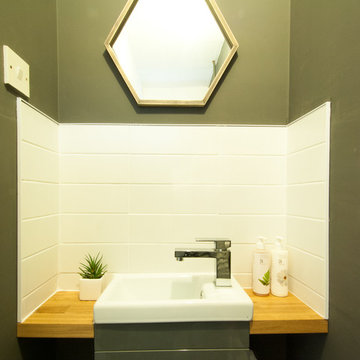
This is an example of a small contemporary powder room in Other with furniture-like cabinets, grey cabinets, a one-piece toilet, white tile, ceramic tile, vinyl floors, a pedestal sink, wood benchtops, white floor and brown benchtops.
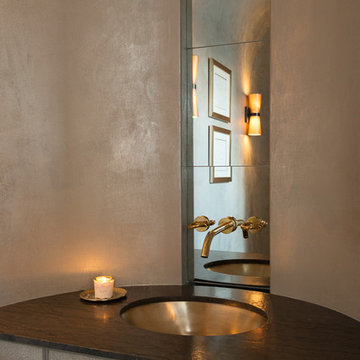
Illuminating Powder room. Walls by Christian Pretorious Studios
Karen Knecht Photography
Inspiration for a mid-sized transitional powder room in Chicago with grey cabinets, a wall-mount toilet, grey walls, limestone floors, an undermount sink, granite benchtops, brown floor and brown benchtops.
Inspiration for a mid-sized transitional powder room in Chicago with grey cabinets, a wall-mount toilet, grey walls, limestone floors, an undermount sink, granite benchtops, brown floor and brown benchtops.
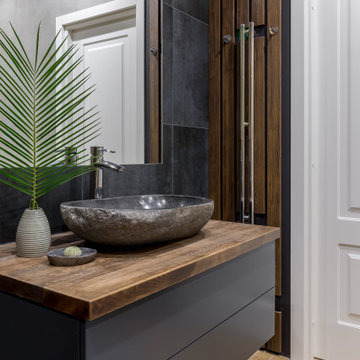
Design ideas for a mid-sized contemporary master bathroom in Other with flat-panel cabinets, grey cabinets, an undermount tub, a shower/bathtub combo, a wall-mount toilet, black tile, porcelain tile, grey walls, porcelain floors, a vessel sink, wood benchtops, beige floor, a hinged shower door, brown benchtops, a laundry, a single vanity and a floating vanity.
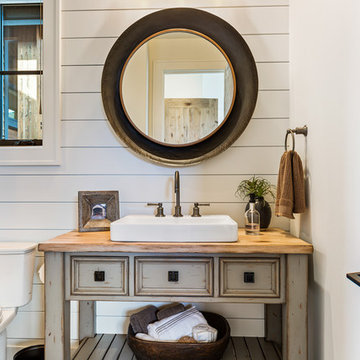
The second guest bath also has a walk in shower just off camera to the left. The distressed cabinet anchors the space set off against the shiplap walls.
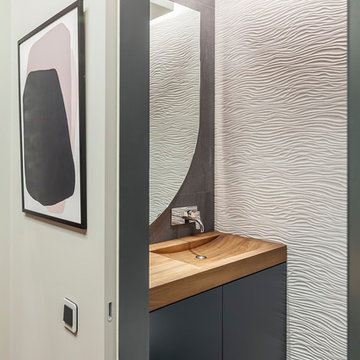
Юрий Гришко
This is an example of a small contemporary powder room in Other with flat-panel cabinets, grey cabinets, white tile, an integrated sink, wood benchtops, grey floor and brown benchtops.
This is an example of a small contemporary powder room in Other with flat-panel cabinets, grey cabinets, white tile, an integrated sink, wood benchtops, grey floor and brown benchtops.
Bathroom Design Ideas with Grey Cabinets and Brown Benchtops
1

