Bathroom Design Ideas with Medium Hardwood Floors and Brown Benchtops
Refine by:
Budget
Sort by:Popular Today
1 - 20 of 831 photos
Item 1 of 3
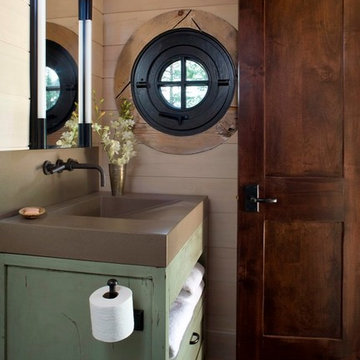
This award-winning and intimate cottage was rebuilt on the site of a deteriorating outbuilding. Doubling as a custom jewelry studio and guest retreat, the cottage’s timeless design was inspired by old National Parks rough-stone shelters that the owners had fallen in love with. A single living space boasts custom built-ins for jewelry work, a Murphy bed for overnight guests, and a stone fireplace for warmth and relaxation. A cozy loft nestles behind rustic timber trusses above. Expansive sliding glass doors open to an outdoor living terrace overlooking a serene wooded meadow.
Photos by: Emily Minton Redfield

Inspiration for a transitional powder room with a one-piece toilet, grey walls, medium hardwood floors, a vessel sink, wood benchtops, brown floor, brown benchtops and wallpaper.

Inspiration for a large modern powder room in Salt Lake City with shaker cabinets, brown cabinets, a two-piece toilet, white tile, porcelain tile, grey walls, medium hardwood floors, a vessel sink, engineered quartz benchtops, brown floor, brown benchtops and a floating vanity.
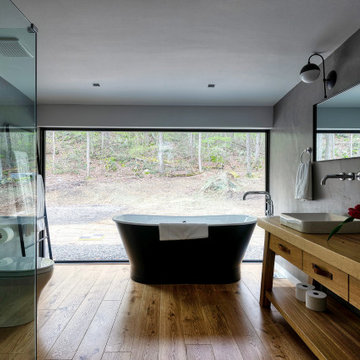
Inspiration for a mid-sized contemporary master bathroom in New York with medium wood cabinets, a freestanding tub, a corner shower, grey walls, medium hardwood floors, wood benchtops, a hinged shower door, a double vanity, a freestanding vanity, flat-panel cabinets, a two-piece toilet, a vessel sink, brown floor and brown benchtops.
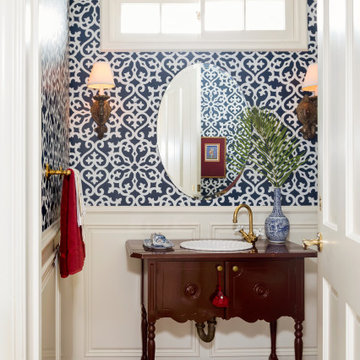
Photo of a mid-sized traditional powder room in Los Angeles with furniture-like cabinets, medium wood cabinets, multi-coloured walls, medium hardwood floors, a drop-in sink, wood benchtops, brown floor, brown benchtops, a freestanding vanity and decorative wall panelling.
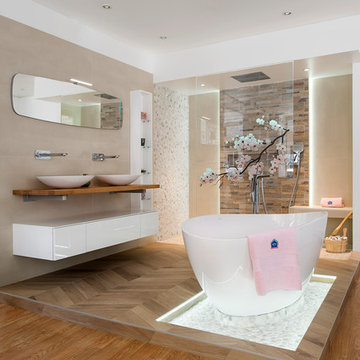
Design ideas for a contemporary master bathroom in Paris with flat-panel cabinets, white cabinets, beige walls, medium hardwood floors, a vessel sink, brown floor, a drop-in tub, a curbless shower, beige tile, wood benchtops, an open shower and brown benchtops.
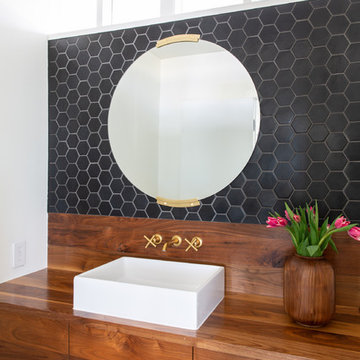
This is an example of a mid-sized contemporary bathroom in Austin with flat-panel cabinets, medium wood cabinets, a freestanding tub, a one-piece toilet, gray tile, ceramic tile, white walls, medium hardwood floors, a vessel sink, wood benchtops, brown floor and brown benchtops.
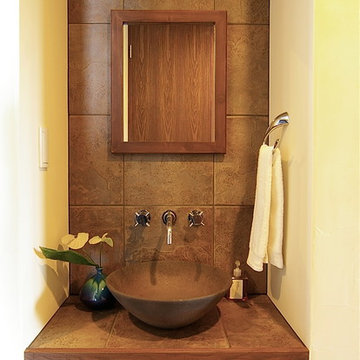
Midcentury powder room in Other with brown cabinets, brown tile, porcelain tile, white walls, medium hardwood floors, tile benchtops, brown floor and brown benchtops.
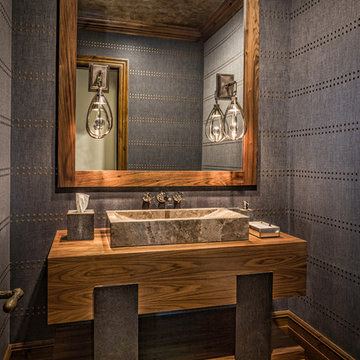
This is an example of a mid-sized country powder room in Denver with open cabinets, medium wood cabinets, grey walls, medium hardwood floors, a drop-in sink, wood benchtops, brown floor and brown benchtops.
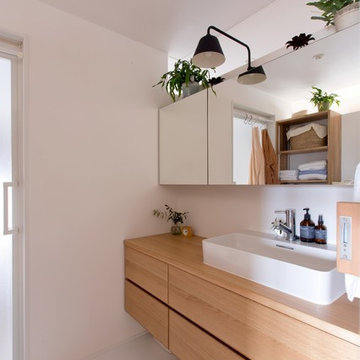
This is an example of a mid-sized asian powder room in Other with flat-panel cabinets, brown cabinets, white walls, a vessel sink, brown benchtops, a two-piece toilet, white tile, porcelain tile, medium hardwood floors, solid surface benchtops and beige floor.
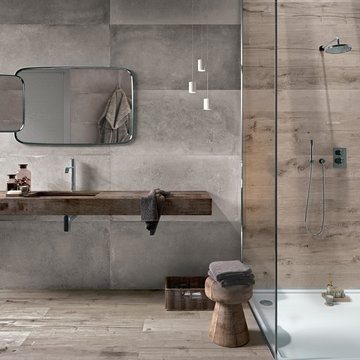
This is an example of a contemporary master bathroom in Toulouse with a curbless shower, gray tile, cement tile, grey walls, medium hardwood floors, an undermount sink, wood benchtops, an open shower and brown benchtops.
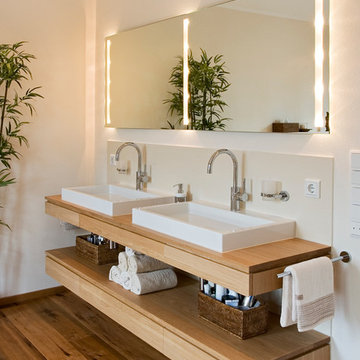
Der neue Waschplatz ist großzügig, klar strukturiert und angenehm ausgeleuchtet.
Design ideas for a mid-sized contemporary master bathroom in Frankfurt with flat-panel cabinets, a freestanding tub, stone tile, beige walls, medium hardwood floors, a vessel sink, wood benchtops, light wood cabinets, beige tile and brown benchtops.
Design ideas for a mid-sized contemporary master bathroom in Frankfurt with flat-panel cabinets, a freestanding tub, stone tile, beige walls, medium hardwood floors, a vessel sink, wood benchtops, light wood cabinets, beige tile and brown benchtops.
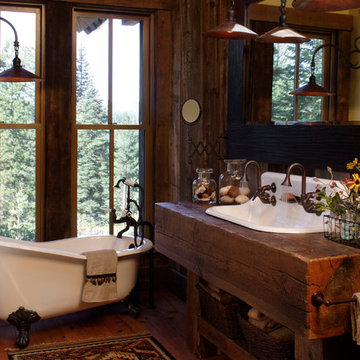
Photo of a small country 3/4 bathroom in Sacramento with open cabinets, medium wood cabinets, a claw-foot tub, brown walls, medium hardwood floors, a trough sink, wood benchtops, brown floor and brown benchtops.
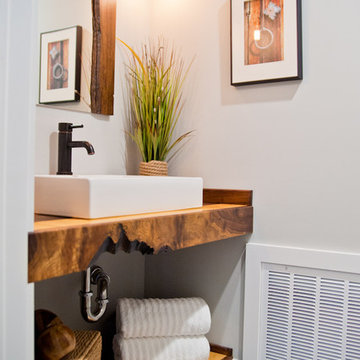
Wood is the secret to this Zen-inspired bathroom's success. The design and the client loved the unique and organic countertop shape. The decor is minimal, the lighting feels ambient, the stones and water in the simple classic vessel echo a zen fountain.
How peaceful would your friends feel in this bathroom? The style feels effortless and offers a respite in a private space.
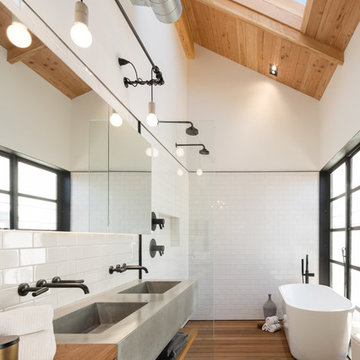
Jason Roehner
This is an example of an industrial bathroom in Phoenix with wood benchtops, white tile, subway tile, a freestanding tub, an integrated sink, white walls, medium hardwood floors, flat-panel cabinets, medium wood cabinets, an open shower, an open shower and brown benchtops.
This is an example of an industrial bathroom in Phoenix with wood benchtops, white tile, subway tile, a freestanding tub, an integrated sink, white walls, medium hardwood floors, flat-panel cabinets, medium wood cabinets, an open shower, an open shower and brown benchtops.
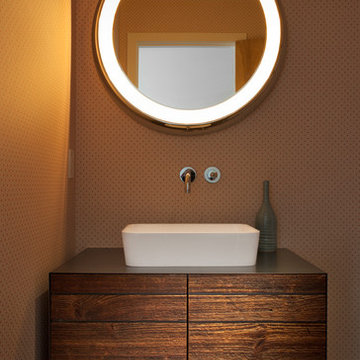
Design ideas for a mid-sized contemporary powder room in Denver with a vessel sink, brown walls, flat-panel cabinets, dark wood cabinets, medium hardwood floors, wood benchtops and brown benchtops.
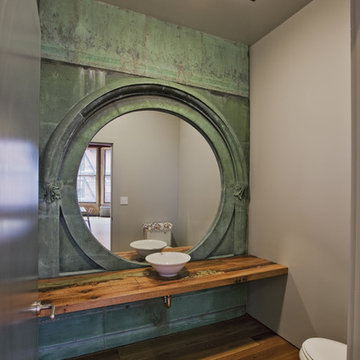
Photography by Eduard Hueber / archphoto
North and south exposures in this 3000 square foot loft in Tribeca allowed us to line the south facing wall with two guest bedrooms and a 900 sf master suite. The trapezoid shaped plan creates an exaggerated perspective as one looks through the main living space space to the kitchen. The ceilings and columns are stripped to bring the industrial space back to its most elemental state. The blackened steel canopy and blackened steel doors were designed to complement the raw wood and wrought iron columns of the stripped space. Salvaged materials such as reclaimed barn wood for the counters and reclaimed marble slabs in the master bathroom were used to enhance the industrial feel of the space.

Design ideas for a large country powder room in Nashville with open cabinets, dark wood cabinets, white tile, marble, medium hardwood floors, a vessel sink, wood benchtops, brown floor, brown benchtops, a floating vanity and wallpaper.

Photo of a transitional powder room in London with recessed-panel cabinets, medium wood cabinets, a two-piece toilet, multi-coloured walls, medium hardwood floors, a vessel sink, wood benchtops, brown floor, brown benchtops, a built-in vanity, panelled walls and wallpaper.
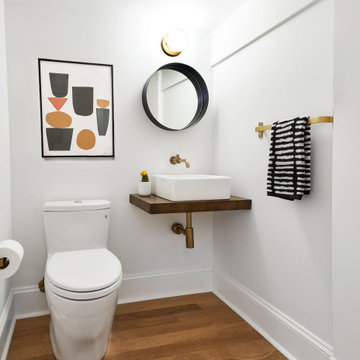
Photo of a transitional powder room in Portland with a one-piece toilet, white walls, medium hardwood floors, a vessel sink, wood benchtops, brown floor and brown benchtops.
Bathroom Design Ideas with Medium Hardwood Floors and Brown Benchtops
1

