Bathroom Design Ideas with Terra-cotta Tile and Brown Benchtops
Refine by:
Budget
Sort by:Popular Today
1 - 20 of 53 photos
Item 1 of 3
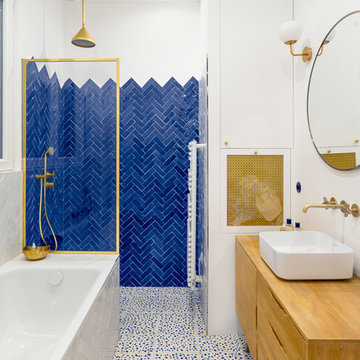
Thomas Leclerc
Design ideas for a mid-sized scandinavian master bathroom in Paris with light wood cabinets, blue tile, white walls, a vessel sink, wood benchtops, multi-coloured floor, an open shower, an undermount tub, a curbless shower, terra-cotta tile, terrazzo floors, brown benchtops and flat-panel cabinets.
Design ideas for a mid-sized scandinavian master bathroom in Paris with light wood cabinets, blue tile, white walls, a vessel sink, wood benchtops, multi-coloured floor, an open shower, an undermount tub, a curbless shower, terra-cotta tile, terrazzo floors, brown benchtops and flat-panel cabinets.

Association de matériaux naturels au sol et murs pour une ambiance très douce. Malgré une configuration de pièce triangulaire, baignoire et douche ainsi qu'un meuble vasque sur mesure s'intègrent parfaitement.
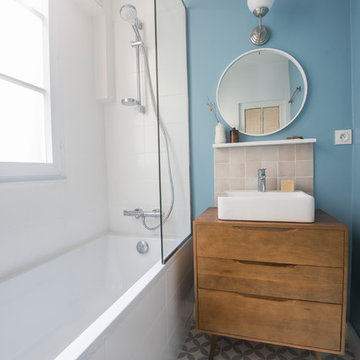
Design ideas for a small midcentury master wet room bathroom in Paris with beige tile, terra-cotta tile, a drop-in sink, wood benchtops, an open shower and brown benchtops.
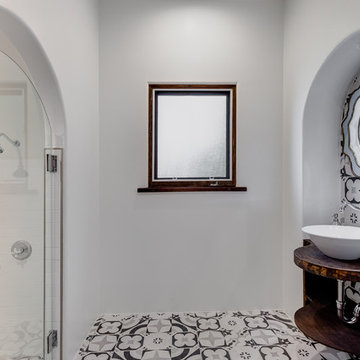
Photo of a mid-sized transitional 3/4 bathroom in Los Angeles with open cabinets, dark wood cabinets, multi-coloured tile, terra-cotta tile, white walls, a vessel sink, wood benchtops, an alcove shower, cement tiles, multi-coloured floor, a hinged shower door and brown benchtops.

Rénovation complète d'un appartement haussmmannien de 70m2 dans le 14ème arr. de Paris. Les espaces ont été repensés pour créer une grande pièce de vie regroupant la cuisine, la salle à manger et le salon. Les espaces sont sobres et colorés. Pour optimiser les rangements et mettre en valeur les volumes, le mobilier est sur mesure, il s'intègre parfaitement au style de l'appartement haussmannien.
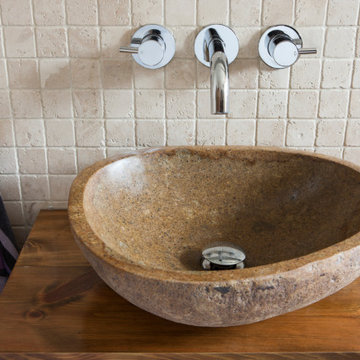
We used a large free-standing basin to provide an eye-catching addition, in keeping with the rest of the room.
This is an example of a mid-sized modern kids bathroom in London with an open shower, ceramic floors, an open shower, a single vanity, flat-panel cabinets, dark wood cabinets, a wall-mount toilet, beige tile, terra-cotta tile, beige walls, a vessel sink, wood benchtops, beige floor, brown benchtops, a freestanding vanity and a freestanding tub.
This is an example of a mid-sized modern kids bathroom in London with an open shower, ceramic floors, an open shower, a single vanity, flat-panel cabinets, dark wood cabinets, a wall-mount toilet, beige tile, terra-cotta tile, beige walls, a vessel sink, wood benchtops, beige floor, brown benchtops, a freestanding vanity and a freestanding tub.
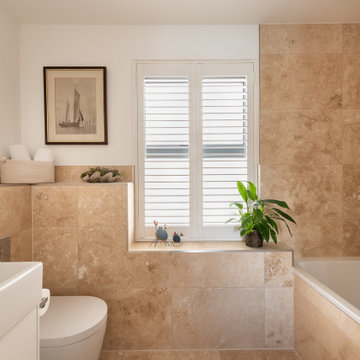
Bathroom with bath/shower and toilet.
Design ideas for a small contemporary kids bathroom in Devon with flat-panel cabinets, white cabinets, a drop-in tub, a shower/bathtub combo, a one-piece toilet, brown tile, terra-cotta tile, brown walls, ceramic floors, a pedestal sink, tile benchtops, brown floor, a hinged shower door and brown benchtops.
Design ideas for a small contemporary kids bathroom in Devon with flat-panel cabinets, white cabinets, a drop-in tub, a shower/bathtub combo, a one-piece toilet, brown tile, terra-cotta tile, brown walls, ceramic floors, a pedestal sink, tile benchtops, brown floor, a hinged shower door and brown benchtops.
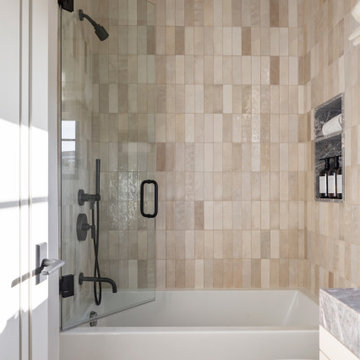
Photo of a mid-sized 3/4 bathroom in Los Angeles with flat-panel cabinets, brown cabinets, an alcove tub, a shower/bathtub combo, a one-piece toilet, beige tile, terra-cotta tile, white walls, an undermount sink, marble benchtops, a hinged shower door, brown benchtops, a single vanity and a built-in vanity.
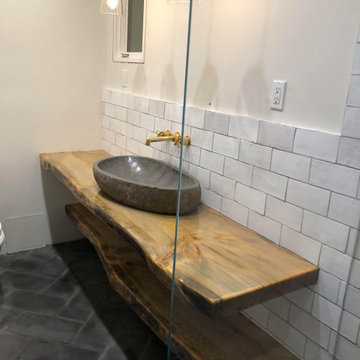
Live edge Torrey Pine slab, ripped into matched floating counter and shelf combo. Finished with custom sanded gray stain treatment, metallic gold fill, clear epoxy... Mounted with hidden heavy steel behind tile.

Salle de bain des enfants, création d'un espace lange à droite en prolongation de la baignoire. Nous avons remplacé la douche par une baignoire car la salle de bain était très grande et le toilette existant n'était pas souhaité par les clients.
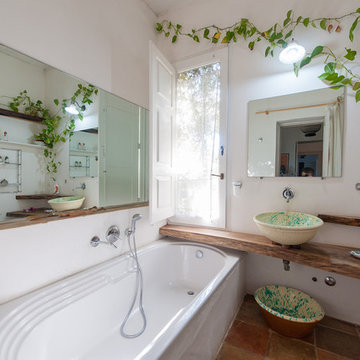
Foto © Flavio Massari
Inspiration for a mediterranean master bathroom in Bari with open cabinets, a drop-in tub, orange tile, brown tile, terra-cotta tile, white walls, terra-cotta floors, a vessel sink, wood benchtops, brown floor and brown benchtops.
Inspiration for a mediterranean master bathroom in Bari with open cabinets, a drop-in tub, orange tile, brown tile, terra-cotta tile, white walls, terra-cotta floors, a vessel sink, wood benchtops, brown floor and brown benchtops.

Bagno Main
Design ideas for an expansive mediterranean master bathroom in Florence with open cabinets, medium wood cabinets, a freestanding tub, an open shower, a two-piece toilet, red tile, terra-cotta tile, yellow walls, dark hardwood floors, a vessel sink, wood benchtops, brown floor, an open shower, brown benchtops, a double vanity, a freestanding vanity, wood and brick walls.
Design ideas for an expansive mediterranean master bathroom in Florence with open cabinets, medium wood cabinets, a freestanding tub, an open shower, a two-piece toilet, red tile, terra-cotta tile, yellow walls, dark hardwood floors, a vessel sink, wood benchtops, brown floor, an open shower, brown benchtops, a double vanity, a freestanding vanity, wood and brick walls.
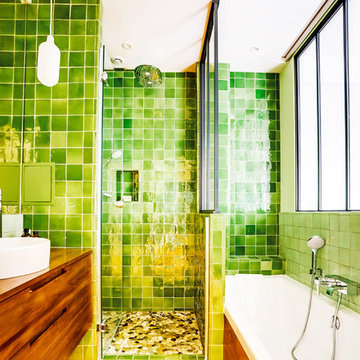
Le projet :
Un appartement classique à remettre au goût du jour et dont les espaces sont à restructurer afin de bénéficier d’un maximum de rangements fonctionnels ainsi que d’une vraie salle de bains avec baignoire et douche.
Notre solution :
Les espaces de cet appartement sont totalement repensés afin de créer une belle entrée avec de nombreux rangements. La cuisine autrefois fermée est ouverte sur le salon et va permettre une circulation fluide de l’entrée vers le salon. Une cloison aux formes arrondies est créée : elle a d’un côté une bibliothèque tout en courbes faisant suite au meuble d’entrée alors que côté cuisine, on découvre une jolie banquette sur mesure avec des coussins jaunes graphiques permettant de déjeuner à deux.
On peut accéder ou cacher la vue sur la cuisine depuis le couloir de l’entrée, grâce à une porte à galandage dissimulée dans la nouvelle cloison.
Le séjour, dont les cloisons séparatives ont été supprimé a été entièrement repris du sol au plafond. Un très beau papier peint avec un paysage asiatique donne de la profondeur à la pièce tandis qu’un grand ensemble menuisé vert a été posé le long du mur de droite.
Ce meuble comprend une première partie avec un dressing pour les amis de passage puis un espace fermé avec des portes montées sur rails qui dissimulent ou dévoilent la TV sans être gêné par des portes battantes. Enfin, le reste du meuble est composé d’une partie basse fermée avec des rangements et en partie haute d’étagères pour la bibliothèque.
On accède à l’espace nuit par une nouvelle porte coulissante donnant sur un couloir avec de part et d’autre des dressings sur mesure couleur gris clair.
La salle de bains qui était minuscule auparavant, a été totalement repensée afin de pouvoir y intégrer une grande baignoire, une grande douche et un meuble vasque.
Une verrière placée au dessus de la baignoire permet de bénéficier de la lumière naturelle en second jour, depuis la chambre attenante.
La chambre de bonne dimension joue la simplicité avec un grand lit et un espace bureau très agréable.
Le style :
Bien que placé au coeur de la Capitale, le propriétaire souhaitait le transformer en un lieu apaisant loin de l’agitation citadine. Jouant sur la palette des camaïeux de verts et des matériaux naturels pour les carrelages, cet appartement est devenu un véritable espace de bien être pour ses habitants.
La cuisine laquée blanche est dynamisée par des carreaux ciments au sol hexagonaux graphiques et verts ainsi qu’une crédence aux zelliges d’un jaune très peps. On retrouve le vert sur le grand ensemble menuisé du séjour choisi depuis les teintes du papier peint panoramique représentant un paysage asiatique et tropical.
Le vert est toujours en vedette dans la salle de bains recouverte de zelliges en deux nuances de teintes. Le meuble vasque ainsi que le sol et la tablier de baignoire sont en teck afin de garder un esprit naturel et chaleureux.
Le laiton est présent par petites touches sur l’ensemble de l’appartement : poignées de meubles, table bistrot, luminaires… Un canapé cosy blanc avec des petites tables vertes mobiles et un tapis graphique reprenant un motif floral composent l’espace salon tandis qu’une table à allonges laquée blanche avec des chaises design transparentes meublent l’espace repas pour recevoir famille et amis, en toute simplicité.
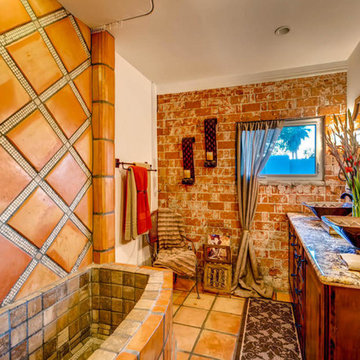
Mid-sized 3/4 bathroom in Phoenix with raised-panel cabinets, dark wood cabinets, a corner tub, a shower/bathtub combo, brown tile, terra-cotta tile, white walls, terra-cotta floors, a vessel sink, granite benchtops, orange floor, a shower curtain and brown benchtops.
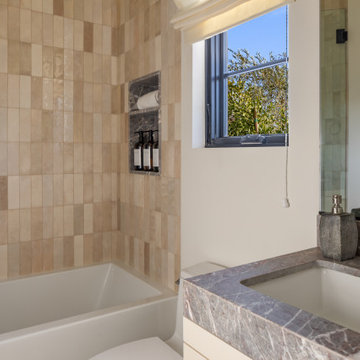
Inspiration for a mid-sized 3/4 bathroom in Los Angeles with flat-panel cabinets, brown cabinets, an alcove tub, a shower/bathtub combo, a one-piece toilet, beige tile, terra-cotta tile, white walls, an undermount sink, marble benchtops, a hinged shower door, brown benchtops, a single vanity and a built-in vanity.
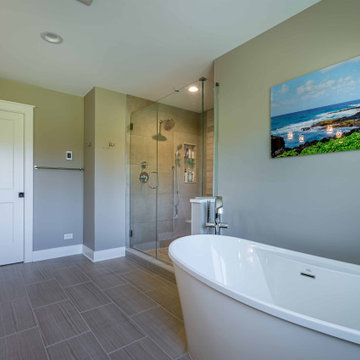
Mid-sized contemporary master bathroom in Chicago with raised-panel cabinets, dark wood cabinets, a freestanding tub, an alcove shower, gray tile, terra-cotta tile, grey walls, ceramic floors, an undermount sink, quartzite benchtops, beige floor, a hinged shower door, brown benchtops, a double vanity, a freestanding vanity, wallpaper and wallpaper.
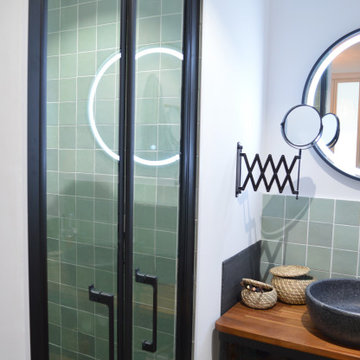
Design ideas for a small modern 3/4 bathroom in Bordeaux with medium wood cabinets, an alcove shower, green tile, terra-cotta tile, white walls, light hardwood floors, a drop-in sink, wood benchtops, brown floor, a hinged shower door, brown benchtops, a single vanity, a freestanding vanity, open cabinets and a two-piece toilet.
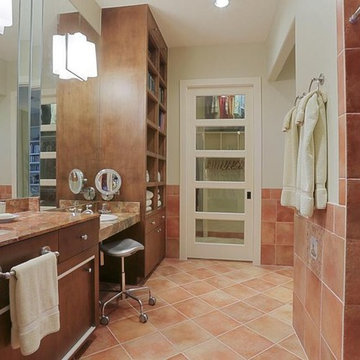
Purser Architectural Custom Home Design built by CAM Builders LLC
Photo of a mid-sized country bathroom in Houston with flat-panel cabinets, medium wood cabinets, brown tile, terra-cotta tile, beige walls, terra-cotta floors, an undermount sink, marble benchtops, brown floor, an open shower, brown benchtops and a claw-foot tub.
Photo of a mid-sized country bathroom in Houston with flat-panel cabinets, medium wood cabinets, brown tile, terra-cotta tile, beige walls, terra-cotta floors, an undermount sink, marble benchtops, brown floor, an open shower, brown benchtops and a claw-foot tub.
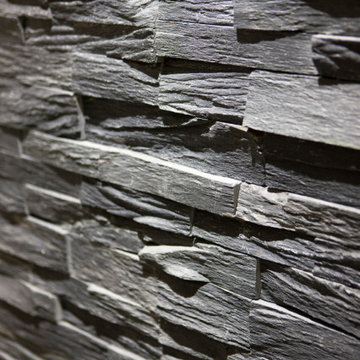
The dark, textured wall provides a subtle contrast to the sleek finish of the rest of the space.
Inspiration for a mid-sized modern kids bathroom in London with an open shower, ceramic floors, an open shower, a single vanity, flat-panel cabinets, dark wood cabinets, a freestanding tub, a wall-mount toilet, beige tile, terra-cotta tile, beige walls, a vessel sink, wood benchtops, beige floor, brown benchtops and a freestanding vanity.
Inspiration for a mid-sized modern kids bathroom in London with an open shower, ceramic floors, an open shower, a single vanity, flat-panel cabinets, dark wood cabinets, a freestanding tub, a wall-mount toilet, beige tile, terra-cotta tile, beige walls, a vessel sink, wood benchtops, beige floor, brown benchtops and a freestanding vanity.
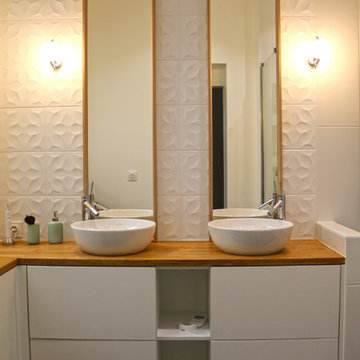
Agence Ossibus
Design ideas for a mid-sized contemporary master bathroom in Bordeaux with beaded inset cabinets, white cabinets, a curbless shower, white tile, terra-cotta tile, white walls, ceramic floors, a drop-in sink, wood benchtops, black floor, a sliding shower screen and brown benchtops.
Design ideas for a mid-sized contemporary master bathroom in Bordeaux with beaded inset cabinets, white cabinets, a curbless shower, white tile, terra-cotta tile, white walls, ceramic floors, a drop-in sink, wood benchtops, black floor, a sliding shower screen and brown benchtops.
Bathroom Design Ideas with Terra-cotta Tile and Brown Benchtops
1