Decorating With Blue And White Bathroom Design Ideas with Brown Cabinets
Refine by:
Budget
Sort by:Popular Today
1 - 6 of 6 photos
Item 1 of 3
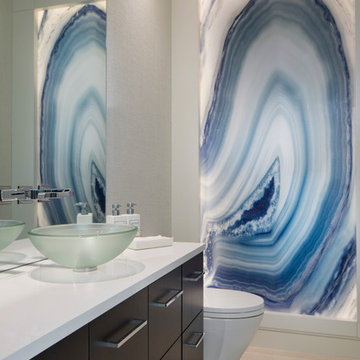
Inspiration for a contemporary powder room in Orlando with flat-panel cabinets, brown cabinets, multi-coloured walls, a vessel sink, beige floor and white benchtops.
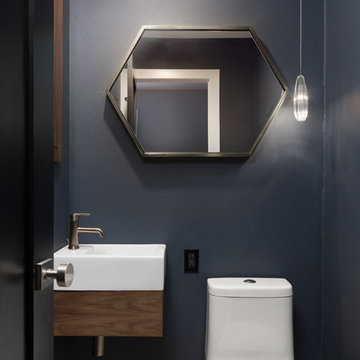
Small contemporary powder room in Milwaukee with flat-panel cabinets, brown cabinets, a one-piece toilet, blue walls, porcelain floors, a wall-mount sink and beige floor.
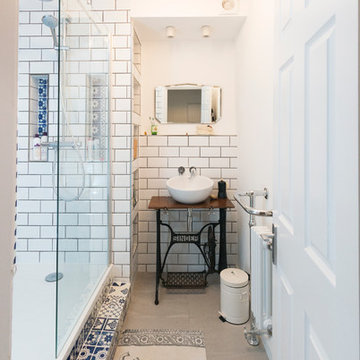
Everything looking all white and beautiful. These shower components were strategically place to maximize space for a perfect shower time.
Inspiration for a mid-sized mediterranean kids bathroom in London with flat-panel cabinets, an open shower, a one-piece toilet, white tile, blue tile, porcelain tile, white walls, mosaic tile floors, a pedestal sink, wood benchtops, brown cabinets, an open shower and brown benchtops.
Inspiration for a mid-sized mediterranean kids bathroom in London with flat-panel cabinets, an open shower, a one-piece toilet, white tile, blue tile, porcelain tile, white walls, mosaic tile floors, a pedestal sink, wood benchtops, brown cabinets, an open shower and brown benchtops.
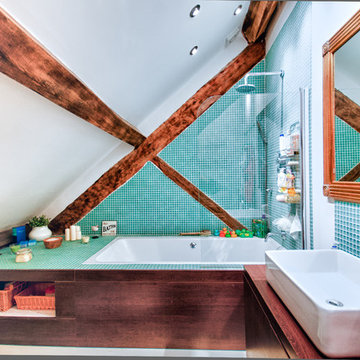
Brett Trafford Photography
Design ideas for a small country kids bathroom in West Midlands with flat-panel cabinets, brown cabinets, a drop-in tub, a shower/bathtub combo, blue tile, green tile, blue walls, a trough sink, wood benchtops, an open shower and brown benchtops.
Design ideas for a small country kids bathroom in West Midlands with flat-panel cabinets, brown cabinets, a drop-in tub, a shower/bathtub combo, blue tile, green tile, blue walls, a trough sink, wood benchtops, an open shower and brown benchtops.
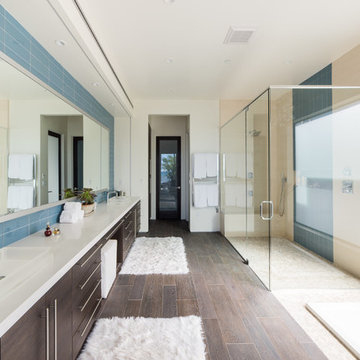
The Indio Residence, located on an ocean side bluff in Shell Beach, is a clean, contemporary home. Taking cues from the Florin Residence, an earlier project completed for the same client, the Indio Residence is much larger with additional amenities to meet the client’s needs.
At the front door, guests are greeted by floor to ceiling glass with views straight out to the ocean. Tall, grand ceilings throughout the entry and great room are highlighted by skylights, allowing for a naturally lit interior. The open concept floor plan helps highlight the custom details such as the glass encased wine room and floor to ceiling ocean-facing glass. In order to maintain a sense of privacy, the master suite and guests rooms are located on opposite wings of the home. Ideal for entertaining, this layout allows for maximum privacy and shared space alike. Additionally, a privately accessed caretakers apartment is located above the garage, complete with a living room, kitchenette, and ocean facing deck.
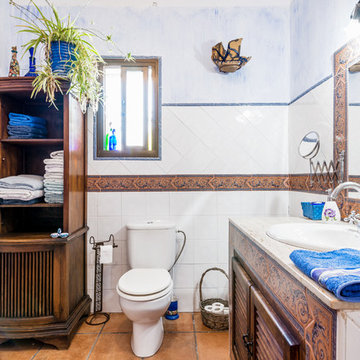
Chalet con piscina en El Puerto de Santa Maria, alquiler vacacional.
Fotografía de exteriores e interiores de Alessandra Favetto -- Copyright y propiedad imágenes: Bookiply
Decorating With Blue And White Bathroom Design Ideas with Brown Cabinets
1

