Bathroom Design Ideas with Light Wood Cabinets and Brown Floor
Refine by:
Budget
Sort by:Popular Today
1 - 20 of 2,118 photos
Item 1 of 3

apaiser Reflections Basin in the powder room at Sikata House, The Vela Properties in Byron Bay, Australia. Designed by The Designory | Photography by The Quarter Acre

LED STRIP LIGHT UNDER FLOATING VANITY ADDS TO THE GLAMOUR OF THIS CONTEMPORARY BATHROOM.
This is an example of a mid-sized contemporary master bathroom with flat-panel cabinets, light wood cabinets, an alcove shower, a one-piece toilet, porcelain tile, white walls, porcelain floors, engineered quartz benchtops, brown floor, an open shower, a niche, a double vanity, a floating vanity, multi-coloured tile, multi-coloured benchtops and a drop-in sink.
This is an example of a mid-sized contemporary master bathroom with flat-panel cabinets, light wood cabinets, an alcove shower, a one-piece toilet, porcelain tile, white walls, porcelain floors, engineered quartz benchtops, brown floor, an open shower, a niche, a double vanity, a floating vanity, multi-coloured tile, multi-coloured benchtops and a drop-in sink.
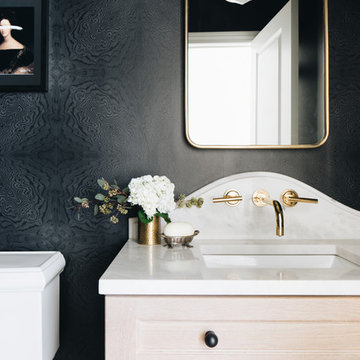
Small transitional powder room in Chicago with shaker cabinets, light wood cabinets, a two-piece toilet, black walls, light hardwood floors, an undermount sink, marble benchtops, brown floor, white benchtops, a freestanding vanity and wallpaper.

Rénovation d'une salle de bains avec aménagement sur-mesure du plan vasque avec placard pour la machine à laver et rangements. Conception Studio Caroline Burget. Réalisation Atelier Georges
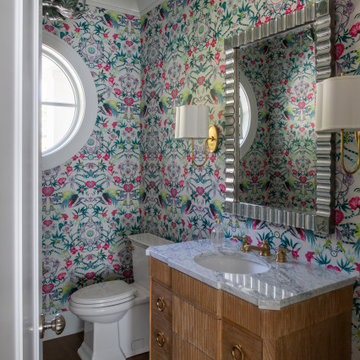
Builder: Michels Homes
Interior Design: Talla Skogmo Interior Design
Cabinetry Design: Megan at Michels Homes
Photography: Scott Amundson Photography
Mid-sized beach style powder room in Minneapolis with flat-panel cabinets, light wood cabinets, a one-piece toilet, multi-coloured walls, medium hardwood floors, an undermount sink, brown floor, a built-in vanity and wallpaper.
Mid-sized beach style powder room in Minneapolis with flat-panel cabinets, light wood cabinets, a one-piece toilet, multi-coloured walls, medium hardwood floors, an undermount sink, brown floor, a built-in vanity and wallpaper.
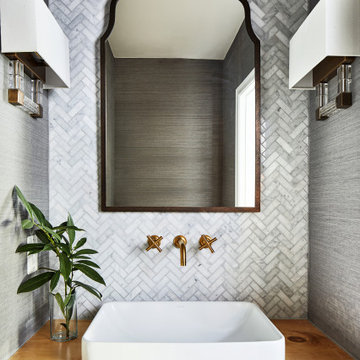
This is an example of a small beach style powder room in Chicago with open cabinets, light wood cabinets, a two-piece toilet, gray tile, stone tile, grey walls, dark hardwood floors, a vessel sink, wood benchtops, brown floor, brown benchtops, a floating vanity and wallpaper.
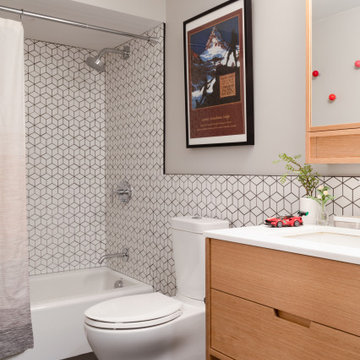
Photo of a contemporary bathroom in Boston with flat-panel cabinets, light wood cabinets, an alcove tub, a shower/bathtub combo, a two-piece toilet, white tile, grey walls, an undermount sink, brown floor, a shower curtain, white benchtops and a freestanding vanity.
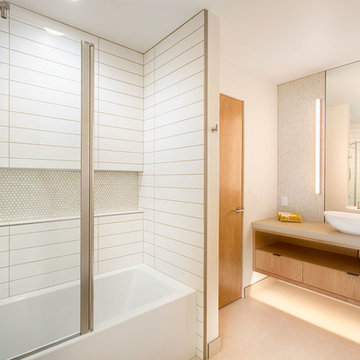
This is an example of a mid-sized scandinavian bathroom in Other with open cabinets, light wood cabinets, an alcove tub, a shower/bathtub combo, multi-coloured tile, mosaic tile, beige walls, porcelain floors, a vessel sink, solid surface benchtops, brown floor, a sliding shower screen and beige benchtops.
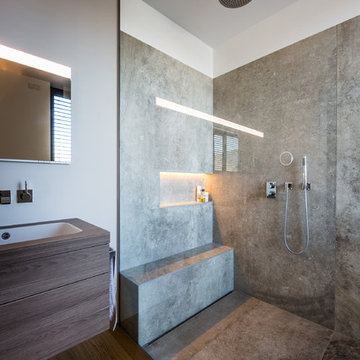
Design ideas for a mid-sized contemporary 3/4 bathroom in Dusseldorf with flat-panel cabinets, light wood cabinets, a curbless shower, white walls, dark hardwood floors, an undermount sink, brown floor, an open shower, wood benchtops and brown benchtops.
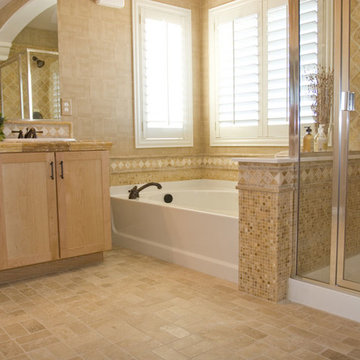
Inspiration for a large transitional master bathroom in Toronto with shaker cabinets, light wood cabinets, an alcove tub, a corner shower, brown tile, travertine, brown walls, travertine floors, a drop-in sink, tile benchtops, brown floor and a hinged shower door.
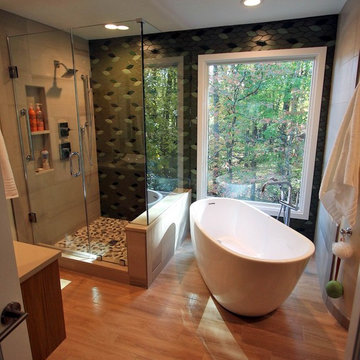
Zen Master Bath
Photo of a mid-sized asian master bathroom in DC Metro with light wood cabinets, a japanese tub, a corner shower, a one-piece toilet, green tile, porcelain tile, green walls, porcelain floors, a vessel sink, engineered quartz benchtops, brown floor and a hinged shower door.
Photo of a mid-sized asian master bathroom in DC Metro with light wood cabinets, a japanese tub, a corner shower, a one-piece toilet, green tile, porcelain tile, green walls, porcelain floors, a vessel sink, engineered quartz benchtops, brown floor and a hinged shower door.
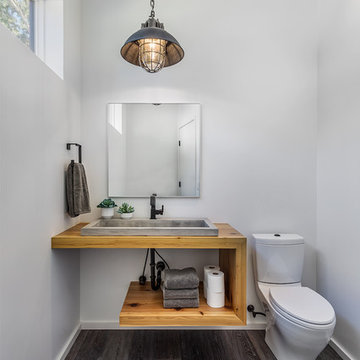
Rebecca Lehde, Inspiro 8
Photo of a country powder room in Other with open cabinets, light wood cabinets, a two-piece toilet, white walls, dark hardwood floors, a vessel sink, wood benchtops, brown floor and brown benchtops.
Photo of a country powder room in Other with open cabinets, light wood cabinets, a two-piece toilet, white walls, dark hardwood floors, a vessel sink, wood benchtops, brown floor and brown benchtops.
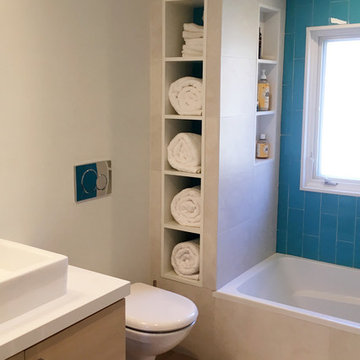
Photo of a transitional bathroom in New York with flat-panel cabinets, light wood cabinets, a shower/bathtub combo, blue tile, glass tile, beige walls, a vessel sink, an alcove tub, a one-piece toilet, medium hardwood floors, brown floor and a shower curtain.
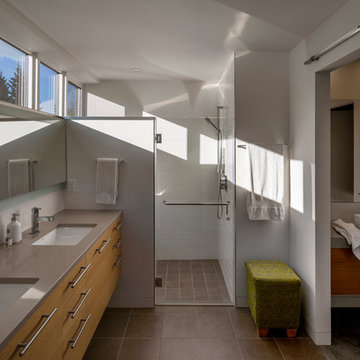
Photographer: Bill Timmerman
Builder: Jillian Builders
Inspiration for a modern bathroom in Edmonton with flat-panel cabinets, light wood cabinets, a curbless shower, white tile, subway tile, white walls, an undermount sink, solid surface benchtops, brown floor and a hinged shower door.
Inspiration for a modern bathroom in Edmonton with flat-panel cabinets, light wood cabinets, a curbless shower, white tile, subway tile, white walls, an undermount sink, solid surface benchtops, brown floor and a hinged shower door.
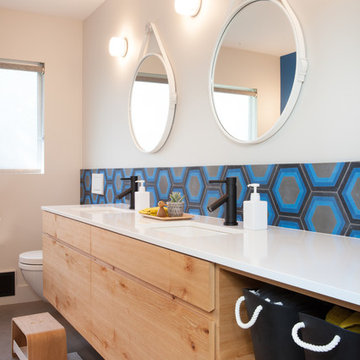
Large contemporary master bathroom in San Francisco with flat-panel cabinets, light wood cabinets, a one-piece toilet, blue tile, white walls, an undermount sink, engineered quartz benchtops, brown floor and white benchtops.

Classic, timeless and ideally positioned on a sprawling corner lot set high above the street, discover this designer dream home by Jessica Koltun. The blend of traditional architecture and contemporary finishes evokes feelings of warmth while understated elegance remains constant throughout this Midway Hollow masterpiece unlike no other. This extraordinary home is at the pinnacle of prestige and lifestyle with a convenient address to all that Dallas has to offer.
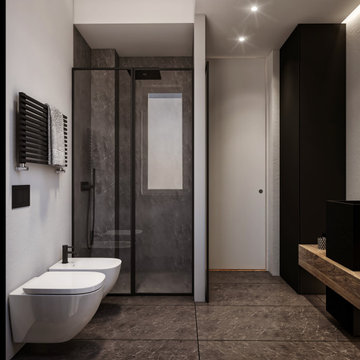
This is an example of a mid-sized contemporary 3/4 bathroom in Turin with flat-panel cabinets, light wood cabinets, a curbless shower, a two-piece toilet, white tile, porcelain tile, white walls, porcelain floors, a vessel sink, tile benchtops, brown floor, a sliding shower screen, brown benchtops, a single vanity and a floating vanity.
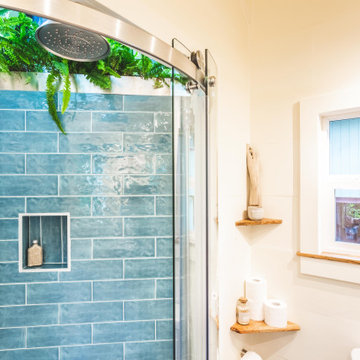
This tiny home has a very unique and spacious bathroom with an indoor shower that feels like an outdoor shower. The triangular cut mango slab with the vessel sink conserves space while looking sleek and elegant, and the shower has not been stuck in a corner but instead is constructed as a whole new corner to the room! Yes, this bathroom has five right angles. Sunlight from the sunroof above fills the whole room. A curved glass shower door, as well as a frosted glass bathroom door, allows natural light to pass from one room to another. Ferns grow happily in the moisture and light from the shower.
This contemporary, costal Tiny Home features a bathroom with a shower built out over the tongue of the trailer it sits on saving space and creating space in the bathroom. This shower has it's own clear roofing giving the shower a skylight. This allows tons of light to shine in on the beautiful blue tiles that shape this corner shower. Stainless steel planters hold ferns giving the shower an outdoor feel. With sunlight, plants, and a rain shower head above the shower, it is just like an outdoor shower only with more convenience and privacy. The curved glass shower door gives the whole tiny home bathroom a bigger feel while letting light shine through to the rest of the bathroom. The blue tile shower has niches; built-in shower shelves to save space making your shower experience even better. The frosted glass pocket door also allows light to shine through.
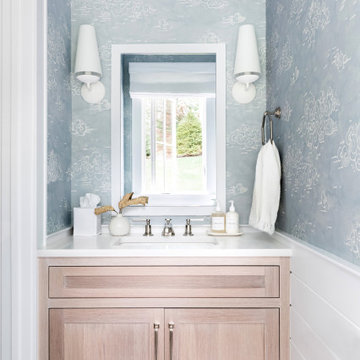
Architecture, Interior Design, Custom Furniture Design & Art Curation by Chango & Co.
Mid-sized traditional powder room in New York with recessed-panel cabinets, light wood cabinets, a one-piece toilet, grey walls, light hardwood floors, an integrated sink, marble benchtops, brown floor and white benchtops.
Mid-sized traditional powder room in New York with recessed-panel cabinets, light wood cabinets, a one-piece toilet, grey walls, light hardwood floors, an integrated sink, marble benchtops, brown floor and white benchtops.
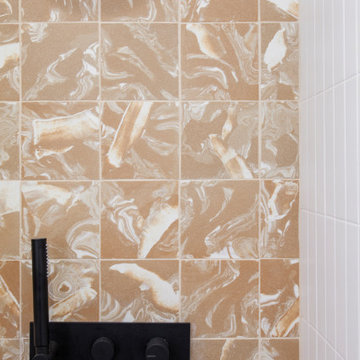
conception agence Épicène
photos Bertrand Fompeyrine
Inspiration for a small scandinavian 3/4 bathroom in Paris with light wood cabinets, a curbless shower, a wall-mount toilet, beige tile, ceramic tile, white walls, ceramic floors, a drop-in sink, terrazzo benchtops, brown floor and beige benchtops.
Inspiration for a small scandinavian 3/4 bathroom in Paris with light wood cabinets, a curbless shower, a wall-mount toilet, beige tile, ceramic tile, white walls, ceramic floors, a drop-in sink, terrazzo benchtops, brown floor and beige benchtops.
Bathroom Design Ideas with Light Wood Cabinets and Brown Floor
1

