Bathroom Design Ideas with Brown Floor and Turquoise Floor
Refine by:
Budget
Sort by:Popular Today
21 - 40 of 54,272 photos
Item 1 of 3
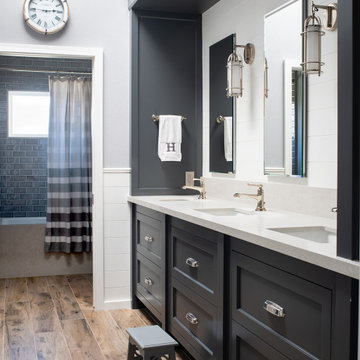
This kid's bath is designed with three sinks and plenty of storage below. Ceramic handmade tile in shower, and stone-faced bathtub in private bath. Shiplap wainscotting finishes this coastal-inspired design.
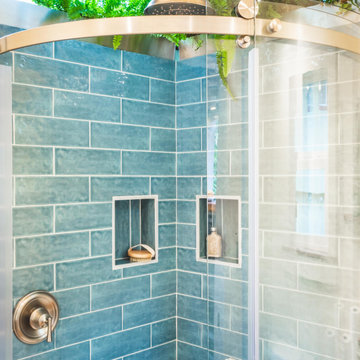
This tiny home has a very unique and spacious bathroom with an indoor shower that feels like an outdoor shower. The triangular cut mango slab with the vessel sink conserves space while looking sleek and elegant, and the shower has not been stuck in a corner but instead is constructed as a whole new corner to the room! Yes, this bathroom has five right angles. Sunlight from the sunroof above fills the whole room. A curved glass shower door, as well as a frosted glass bathroom door, allows natural light to pass from one room to another. Ferns grow happily in the moisture and light from the shower.
This contemporary, costal Tiny Home features a bathroom with a shower built out over the tongue of the trailer it sits on saving space and creating space in the bathroom. This shower has it's own clear roofing giving the shower a skylight. This allows tons of light to shine in on the beautiful blue tiles that shape this corner shower. Stainless steel planters hold ferns giving the shower an outdoor feel. With sunlight, plants, and a rain shower head above the shower, it is just like an outdoor shower only with more convenience and privacy. The curved glass shower door gives the whole tiny home bathroom a bigger feel while letting light shine through to the rest of the bathroom. The blue tile shower has niches; built-in shower shelves to save space making your shower experience even better. The frosted glass pocket door also allows light to shine through.
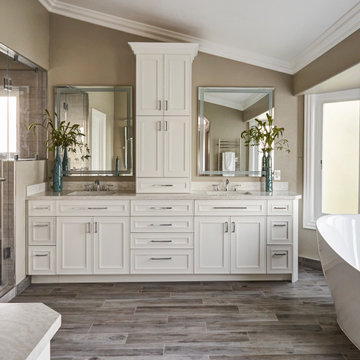
This beautiful home boasted fine architectural elements such as arched entryways and soaring ceilings but the master bathroom was dark and showing it’s age of nearly 30 years. This family wanted an elegant space that felt like the master bathroom but that their teenage daughters could still use without fear of ruining anything. The neutral color palette features both warm and cool elements giving the space dimension without being overpowering. The free standing bathtub creates space while the addition of the tall vanity cabinet means everything has a home in this clean and elegant space.
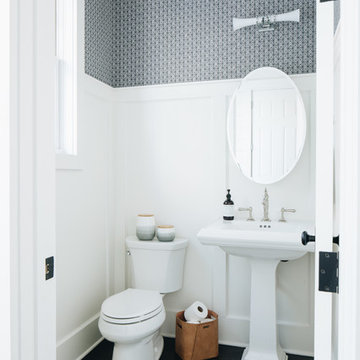
Photo of a country powder room in Chicago with a two-piece toilet, grey walls, dark hardwood floors, a pedestal sink and brown floor.
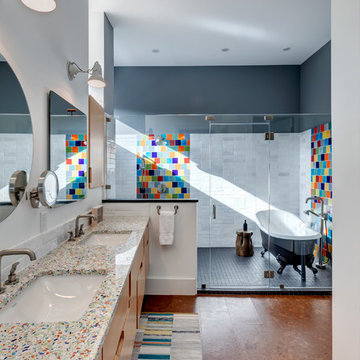
Photo of an eclectic master wet room bathroom in Austin with medium wood cabinets, multi-coloured tile, cork floors, brown floor, flat-panel cabinets, a claw-foot tub, white walls, an undermount sink, a hinged shower door and multi-coloured benchtops.
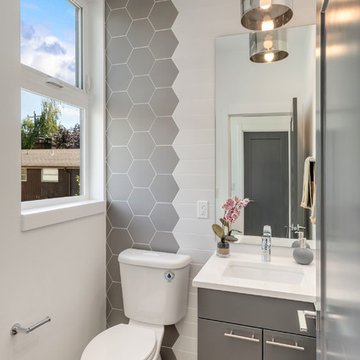
Interior Design by Heidi Fahy of Idieh Studio
Construction by Remodel Pros NW
Cabinets by Justine Marie Designs
Photo of a contemporary powder room in Seattle with flat-panel cabinets, grey cabinets, gray tile, white walls, medium hardwood floors, an undermount sink, brown floor and white benchtops.
Photo of a contemporary powder room in Seattle with flat-panel cabinets, grey cabinets, gray tile, white walls, medium hardwood floors, an undermount sink, brown floor and white benchtops.
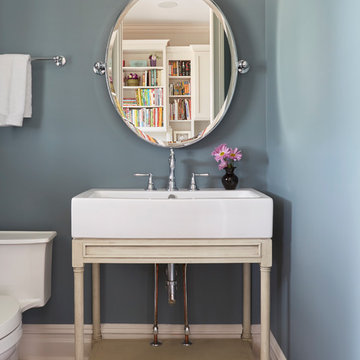
White trough sink on weathered oak washstand by Restoration Hardware. Brizo Tresa two-handle widespread faucet in chrome. Sink base is open and features exposed plumbing. Photo by Mike Kaskel.
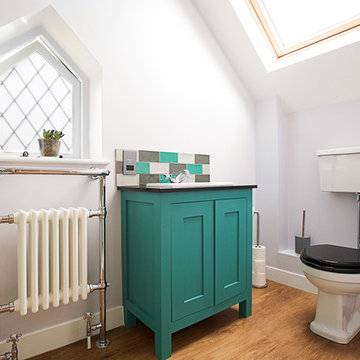
Design ideas for a midcentury powder room in London with shaker cabinets, turquoise cabinets, a two-piece toilet, grey walls, medium hardwood floors, a console sink and brown floor.
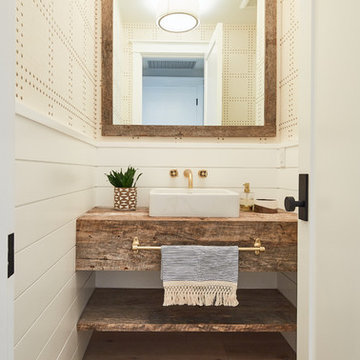
Jason Cook
Inspiration for a beach style powder room in Los Angeles with beige walls, medium hardwood floors, a vessel sink, wood benchtops, brown floor and brown benchtops.
Inspiration for a beach style powder room in Los Angeles with beige walls, medium hardwood floors, a vessel sink, wood benchtops, brown floor and brown benchtops.
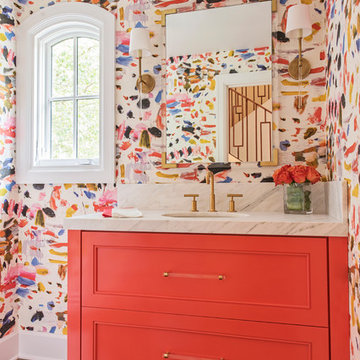
Wow! Pop of modern art in this traditional home! Coral color lacquered sink vanity compliments the home's original Sherle Wagner gilded greek key sink. What a treasure to be able to reuse this treasure of a sink! Lucite and gold play a supporting role to this amazing wallpaper! Powder Room favorite! Photographer Misha Hettie. Wallpaper is 'Arty' from Pierre Frey. Find details and sources for this bath in this feature story linked here: https://www.houzz.com/ideabooks/90312718/list/colorful-confetti-wallpaper-makes-for-a-cheerful-powder-room
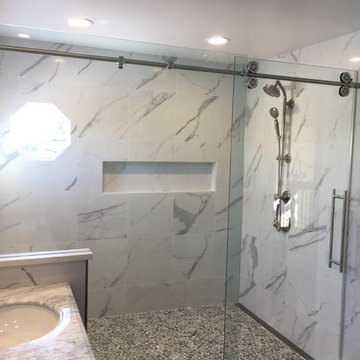
Roller Shower Door
Design ideas for a mid-sized contemporary 3/4 bathroom in Chicago with an alcove shower, gray tile, white tile, marble, white walls, dark hardwood floors, marble benchtops, brown floor, a sliding shower screen and grey benchtops.
Design ideas for a mid-sized contemporary 3/4 bathroom in Chicago with an alcove shower, gray tile, white tile, marble, white walls, dark hardwood floors, marble benchtops, brown floor, a sliding shower screen and grey benchtops.
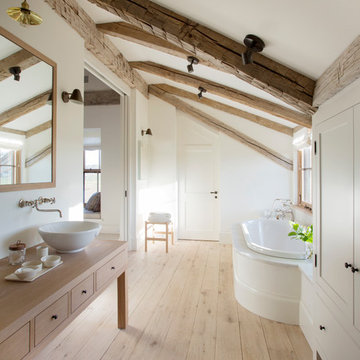
Expansive country master bathroom in Boston with flat-panel cabinets, light wood cabinets, wood benchtops, a drop-in tub, stone slab, beige benchtops, white walls, light hardwood floors, a vessel sink and brown floor.
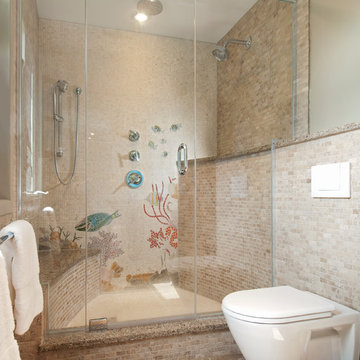
This Ensuite bath is a tribute to clean design with a touch of whimsy.
The tub was removed and replaced with a large shower stall measuring 4’ X 5.5’ This shower stall has four different shower systems , a curved bench seat, and a shampoo/soap shelf. The stunning custom mosaic wall depicting an underwater dive scene invites the clients to recall their favourite diving trips.
Mosaic wall tiles surround the room; the height of these tiles is determined by the height requirement of the wall-hung toilet. This creates a continuous ‘envelope’ for the room. A surface mounted ‘trough’ sink sits on suspended walnut cabinets. There are drawers on each side and a demi-tall storage cabinet serves as a medicine cabinet with a tilt-out laundry hamper below.
A modesty film is installed on the lower part of the windows instead of using window treatments.
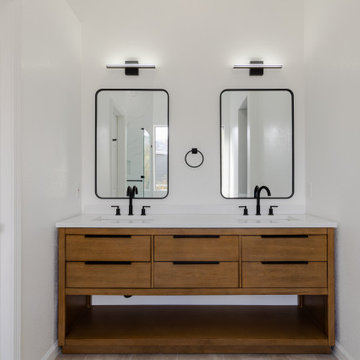
Explore Bayside Home Improvement LLC's comprehensive Home Remodeling Project in Phoenix, AZ. Our meticulous approach to renovation ensures every aspect of your home is rejuvenated to perfection. From essential spaces like bathrooms and kitchens to intricate details such as closets, staircases, and fireplaces, we offer a complete range of remodeling services. Trust our team to deliver impeccable results, tailored to enhance your living environment. Join us as we redefine luxury living in Phoenix, Arizona.

Design ideas for a contemporary bathroom in Moscow with flat-panel cabinets, white cabinets, a freestanding tub, gray tile, medium hardwood floors, a vessel sink, brown floor, white benchtops and a floating vanity.
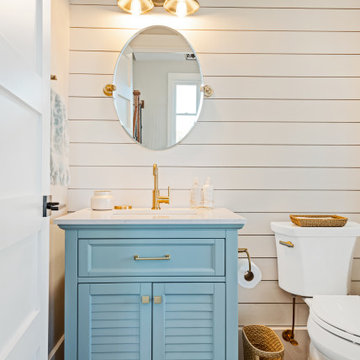
Inspiration for a beach style powder room in Charleston with louvered cabinets, blue cabinets, white walls, medium hardwood floors, an undermount sink, brown floor, white benchtops, a freestanding vanity and planked wall panelling.
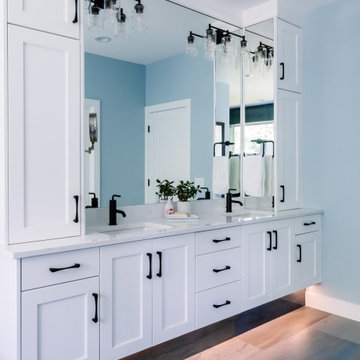
Incorporating bold colors and patterns, this project beautifully reflects our clients' dynamic personalities. Clean lines, modern elements, and abundant natural light enhance the home, resulting in a harmonious fusion of design and personality.
This spa-inspired bathroom, with its gentle blue and white color scheme, sets a calming tone. A luxurious bathtub invites relaxation, while the expansive vanity and large mirror offer functionality and a sense of space.
---
Project by Wiles Design Group. Their Cedar Rapids-based design studio serves the entire Midwest, including Iowa City, Dubuque, Davenport, and Waterloo, as well as North Missouri and St. Louis.
For more about Wiles Design Group, see here: https://wilesdesigngroup.com/
To learn more about this project, see here: https://wilesdesigngroup.com/cedar-rapids-modern-home-renovation
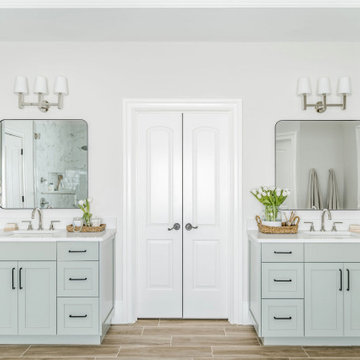
A spa inspired primary bathroom in Charlotte with green cabinetry, white quartz countertop, matte black hardware, polished nickel plumbing, square black mirrors and porcelain wood-like floors.

Photo of a mid-sized transitional powder room in Other with a one-piece toilet, brown tile, pebble tile, brown walls, slate floors, brown floor, black benchtops, a freestanding vanity, wood and wood walls.
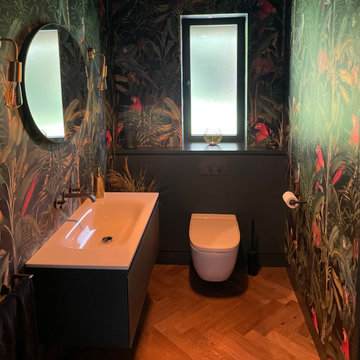
We went with a bold design for this downstairs cloakroom, using Mind the Gap wallpaper.
Inspiration for a small contemporary powder room in Hertfordshire with grey cabinets, a wall-mount toilet, multi-coloured walls, light hardwood floors, a wall-mount sink, brown floor, a floating vanity and wallpaper.
Inspiration for a small contemporary powder room in Hertfordshire with grey cabinets, a wall-mount toilet, multi-coloured walls, light hardwood floors, a wall-mount sink, brown floor, a floating vanity and wallpaper.
Bathroom Design Ideas with Brown Floor and Turquoise Floor
2

