Bathroom Design Ideas with a Corner Shower and Cement Tiles
Refine by:
Budget
Sort by:Popular Today
1 - 20 of 1,875 photos
Item 1 of 3
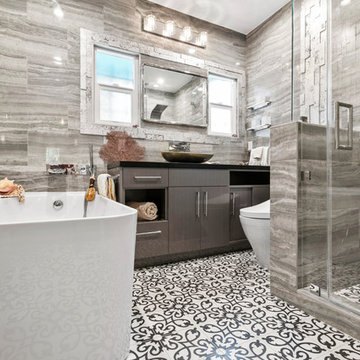
The master bathroom features a custom flat panel vanity with Caesarstone countertop, onyx look porcelain wall tiles, patterned cement floor tiles and a metallic look accent tile around the mirror, over the toilet and on the shampoo niche.
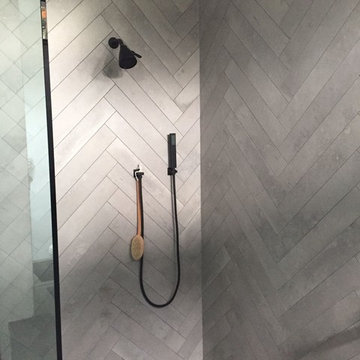
Design ideas for a large modern 3/4 bathroom in Los Angeles with flat-panel cabinets, a corner shower, a two-piece toilet, ceramic tile, white walls, cement tiles, an integrated sink, grey floor, a hinged shower door, black cabinets, beige tile and solid surface benchtops.

Association de matériaux naturels au sol et murs pour une ambiance très douce. Malgré une configuration de pièce triangulaire, baignoire et douche ainsi qu'un meuble vasque sur mesure s'intègrent parfaitement.

Bathroom with oak vanity and nice walk-in shower.
Inspiration for a small transitional 3/4 bathroom in Milwaukee with furniture-like cabinets, brown cabinets, a corner shower, a two-piece toilet, white tile, porcelain tile, grey walls, cement tiles, a vessel sink, wood benchtops, grey floor, a hinged shower door, brown benchtops, a single vanity and a freestanding vanity.
Inspiration for a small transitional 3/4 bathroom in Milwaukee with furniture-like cabinets, brown cabinets, a corner shower, a two-piece toilet, white tile, porcelain tile, grey walls, cement tiles, a vessel sink, wood benchtops, grey floor, a hinged shower door, brown benchtops, a single vanity and a freestanding vanity.

Inspiration for a large modern master bathroom in Orange County with shaker cabinets, beige cabinets, a freestanding tub, a corner shower, a one-piece toilet, white tile, cement tile, white walls, cement tiles, an undermount sink, engineered quartz benchtops, grey floor, a hinged shower door, white benchtops, a double vanity and a freestanding vanity.

Our clients wanted the ultimate modern farmhouse custom dream home. They found property in the Santa Rosa Valley with an existing house on 3 ½ acres. They could envision a new home with a pool, a barn, and a place to raise horses. JRP and the clients went all in, sparing no expense. Thus, the old house was demolished and the couple’s dream home began to come to fruition.
The result is a simple, contemporary layout with ample light thanks to the open floor plan. When it comes to a modern farmhouse aesthetic, it’s all about neutral hues, wood accents, and furniture with clean lines. Every room is thoughtfully crafted with its own personality. Yet still reflects a bit of that farmhouse charm.
Their considerable-sized kitchen is a union of rustic warmth and industrial simplicity. The all-white shaker cabinetry and subway backsplash light up the room. All white everything complimented by warm wood flooring and matte black fixtures. The stunning custom Raw Urth reclaimed steel hood is also a star focal point in this gorgeous space. Not to mention the wet bar area with its unique open shelves above not one, but two integrated wine chillers. It’s also thoughtfully positioned next to the large pantry with a farmhouse style staple: a sliding barn door.
The master bathroom is relaxation at its finest. Monochromatic colors and a pop of pattern on the floor lend a fashionable look to this private retreat. Matte black finishes stand out against a stark white backsplash, complement charcoal veins in the marble looking countertop, and is cohesive with the entire look. The matte black shower units really add a dramatic finish to this luxurious large walk-in shower.
Photographer: Andrew - OpenHouse VC
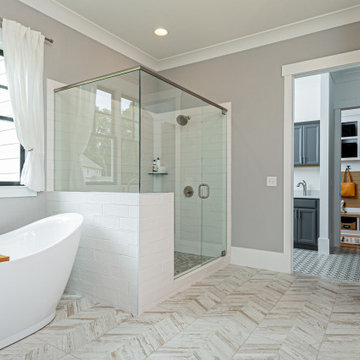
Owners bathroom
Photo of a mid-sized arts and crafts master bathroom in Atlanta with a freestanding tub, a corner shower, white tile, ceramic tile, grey walls, cement tiles, multi-coloured floor, a hinged shower door, a laundry, shaker cabinets, grey cabinets, quartzite benchtops, white benchtops, a double vanity and a built-in vanity.
Photo of a mid-sized arts and crafts master bathroom in Atlanta with a freestanding tub, a corner shower, white tile, ceramic tile, grey walls, cement tiles, multi-coloured floor, a hinged shower door, a laundry, shaker cabinets, grey cabinets, quartzite benchtops, white benchtops, a double vanity and a built-in vanity.
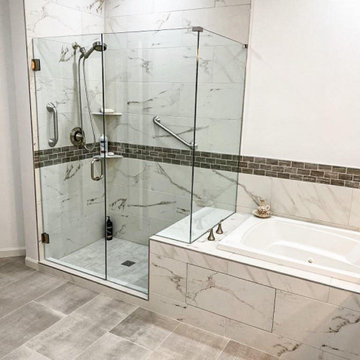
Excited to share with you a new bathroom project we’ve completed for a client in Kirkland featuring brand new shower glass, Carrara marble wall, patterned tile floor, new bathroom fixtures, new tub, and vanity. This is definitely a trend continuing into 2020, an emphasis on minimalism yet sophisticated design.
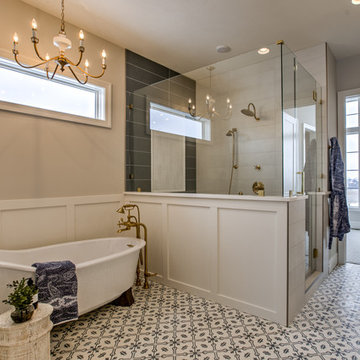
Inspiration for a large country master bathroom in Omaha with a freestanding tub, a corner shower, black and white tile, white tile, grey walls, multi-coloured floor, a hinged shower door, recessed-panel cabinets, white cabinets, ceramic tile, cement tiles, a vessel sink and white benchtops.
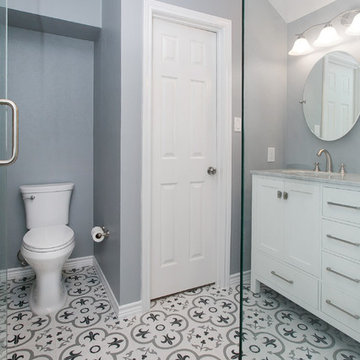
Design ideas for a small contemporary 3/4 bathroom in Dallas with shaker cabinets, white cabinets, a corner shower, gray tile, white tile, porcelain tile, grey walls, cement tiles, an undermount sink, marble benchtops, multi-coloured floor, a hinged shower door, grey benchtops and a one-piece toilet.
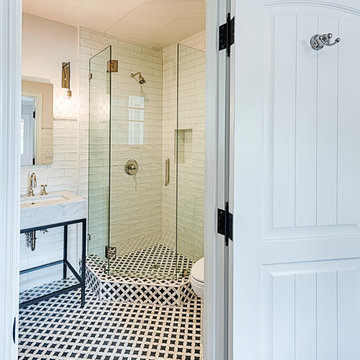
Mel Carll
This is an example of a small transitional 3/4 bathroom in Los Angeles with open cabinets, black cabinets, a corner shower, a two-piece toilet, white tile, subway tile, white walls, cement tiles, an undermount sink, marble benchtops, multi-coloured floor, a hinged shower door and white benchtops.
This is an example of a small transitional 3/4 bathroom in Los Angeles with open cabinets, black cabinets, a corner shower, a two-piece toilet, white tile, subway tile, white walls, cement tiles, an undermount sink, marble benchtops, multi-coloured floor, a hinged shower door and white benchtops.
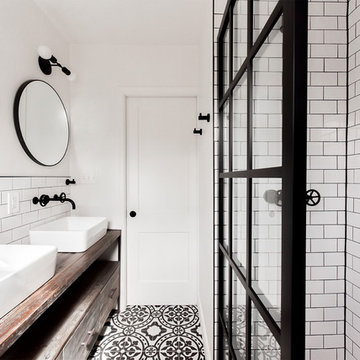
Photo: Michelle Schmauder
Industrial bathroom in DC Metro with medium wood cabinets, a corner shower, white tile, subway tile, white walls, cement tiles, a vessel sink, wood benchtops, multi-coloured floor, an open shower, brown benchtops and flat-panel cabinets.
Industrial bathroom in DC Metro with medium wood cabinets, a corner shower, white tile, subway tile, white walls, cement tiles, a vessel sink, wood benchtops, multi-coloured floor, an open shower, brown benchtops and flat-panel cabinets.
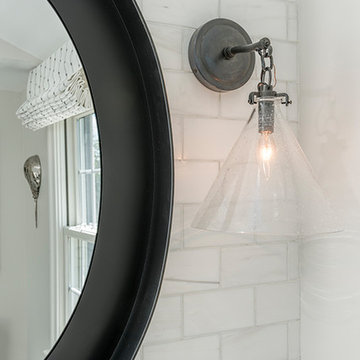
This is an example of a mid-sized transitional 3/4 bathroom in Boston with black cabinets, a corner shower, a one-piece toilet, gray tile, stone tile, grey walls, cement tiles, an undermount sink, quartzite benchtops, blue floor and a hinged shower door.

Design ideas for a small industrial master bathroom in Lyon with open cabinets, a corner shower, a wall-mount toilet, white tile, porcelain tile, white walls, cement tiles, a console sink, wood benchtops, white floor, a hinged shower door, a single vanity and a freestanding vanity.
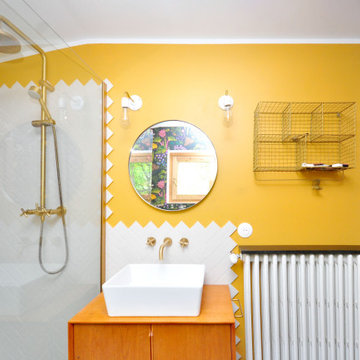
Inspiration for a small industrial master bathroom in Lyon with open cabinets, a corner shower, a wall-mount toilet, white tile, porcelain tile, white walls, cement tiles, a console sink, wood benchtops, white floor, a hinged shower door, a single vanity and a freestanding vanity.
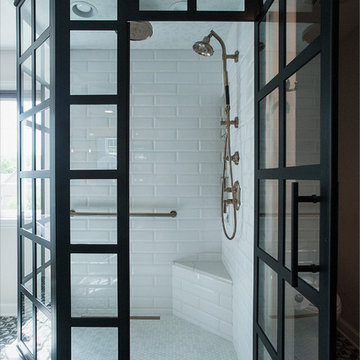
Photo of a mid-sized industrial master bathroom in Chicago with shaker cabinets, medium wood cabinets, a freestanding tub, a corner shower, a two-piece toilet, yellow tile, subway tile, grey walls, cement tiles, an undermount sink, engineered quartz benchtops, grey floor, a hinged shower door and white benchtops.
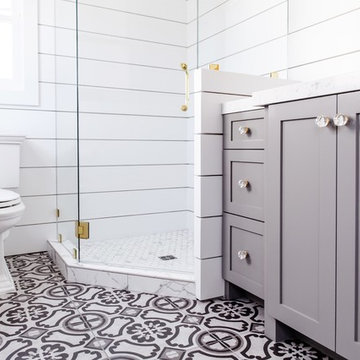
This is an example of a mid-sized country 3/4 bathroom in San Diego with shaker cabinets, grey cabinets, a corner shower, a two-piece toilet, white walls, cement tiles, an undermount sink, marble benchtops, white floor and a hinged shower door.

Mid-sized contemporary master bathroom in Milan with flat-panel cabinets, turquoise cabinets, a drop-in tub, a corner shower, cement tile, cement tiles, a vessel sink, glass benchtops, blue benchtops, a double vanity and a floating vanity.

Modern look – Full bathroom remodel
Inspiration for a large modern master bathroom in San Francisco with flat-panel cabinets, medium wood cabinets, a freestanding tub, a corner shower, a one-piece toilet, white tile, ceramic tile, white walls, cement tiles, a vessel sink, quartzite benchtops, black floor, white benchtops, a double vanity and a built-in vanity.
Inspiration for a large modern master bathroom in San Francisco with flat-panel cabinets, medium wood cabinets, a freestanding tub, a corner shower, a one-piece toilet, white tile, ceramic tile, white walls, cement tiles, a vessel sink, quartzite benchtops, black floor, white benchtops, a double vanity and a built-in vanity.
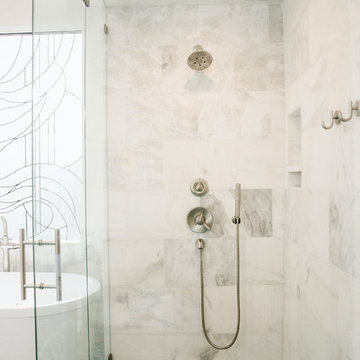
Design ideas for a large mediterranean master bathroom in Austin with shaker cabinets, white cabinets, a freestanding tub, a corner shower, a two-piece toilet, white tile, marble, white walls, cement tiles, a vessel sink, engineered quartz benchtops, multi-coloured floor, a hinged shower door and white benchtops.
Bathroom Design Ideas with a Corner Shower and Cement Tiles
1

