Bathroom Design Ideas with Cement Tiles and Granite Benchtops
Refine by:
Budget
Sort by:Popular Today
81 - 100 of 1,014 photos
Item 1 of 3
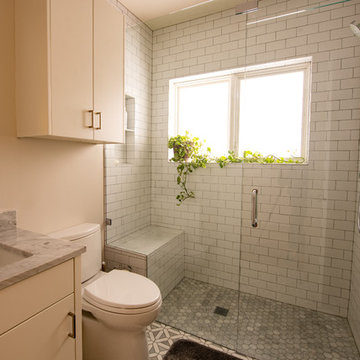
Design ideas for a mid-sized midcentury 3/4 bathroom in Salt Lake City with flat-panel cabinets, white cabinets, an alcove shower, a two-piece toilet, white tile, subway tile, white walls, cement tiles, an undermount sink, granite benchtops, multi-coloured floor, a hinged shower door and grey benchtops.
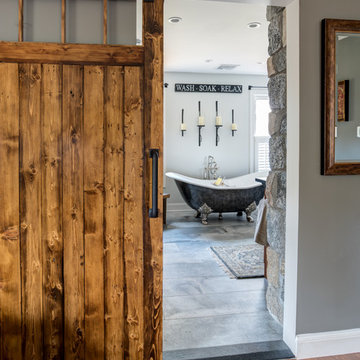
Wash - Soak - Relax: in this spa retreat master bathroom from the sauna to the soaking tub and finally the spacious shower. All pulled together in this rustic reclaimed wood and natural stone wall master suite. Enter through this custom sliding barn door - its inviting !
Photos by Chris Veith
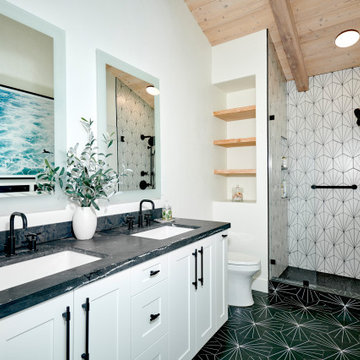
Bold Bathroom with statement tile and black grout. Creates a bold statement for this room.
Mid-sized transitional kids bathroom in Denver with flat-panel cabinets, black cabinets, an alcove shower, a one-piece toilet, blue tile, ceramic tile, blue walls, cement tiles, an undermount sink, granite benchtops, black floor, a sliding shower screen, black benchtops, a niche, a single vanity and a freestanding vanity.
Mid-sized transitional kids bathroom in Denver with flat-panel cabinets, black cabinets, an alcove shower, a one-piece toilet, blue tile, ceramic tile, blue walls, cement tiles, an undermount sink, granite benchtops, black floor, a sliding shower screen, black benchtops, a niche, a single vanity and a freestanding vanity.
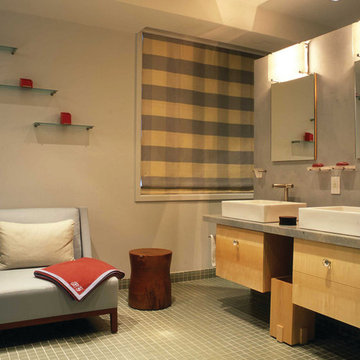
A uniquely modern but down-to-earth Tribeca loft. With an emphasis in organic elements, artisanal lighting, and high-end artwork, we designed a sophisticated interior that oozes a lifestyle of serenity.
The kitchen boasts a stunning open floor plan with unique custom features. A wooden banquette provides the ideal area to spend time with friends and family, enjoying a casual or formal meal. With a breakfast bar was designed with double layered countertops, creating space between the cook and diners.
The rest of the home is dressed in tranquil creams with high contrasting espresso and black hues. Contemporary furnishings can be found throughout, which set the perfect backdrop to the extraordinarily unique pendant lighting.
Project Location: New York. Project designed by interior design firm, Betty Wasserman Art & Interiors. From their Chelsea base, they serve clients in Manhattan and throughout New York City, as well as across the tri-state area and in The Hamptons.
For more about Betty Wasserman, click here: https://www.bettywasserman.com/

Deep, rich green adds drama as well as the black honed granite surface. Arch mirror repeats design element throughout the home. Savoy House black sconces and matte black hardware.
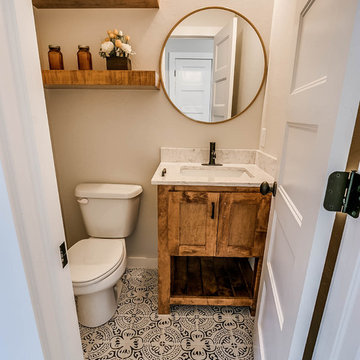
This is an example of a mid-sized transitional powder room in Oklahoma City with shaker cabinets, medium wood cabinets, a one-piece toilet, white tile, ceramic tile, white walls, cement tiles, an undermount sink, granite benchtops and black floor.
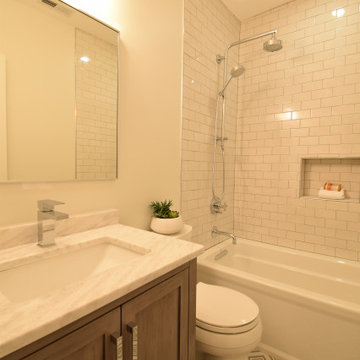
Large hall bathroom with Kohler Archer tub with custom shower system featuring a handheld and extended shower arm. Subway tile to the ceiling and patterned cement floor tile. 30 inch vanity with granite countertop and undermount sink with single handle faucet. Large rectangle mirror and three light fixture.
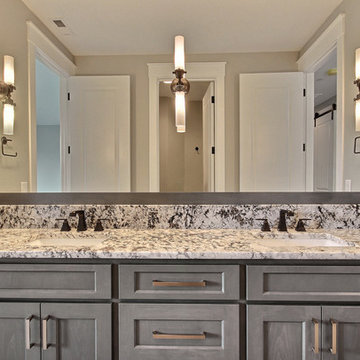
Inspiration for an expansive arts and crafts 3/4 bathroom in Portland with shaker cabinets, green cabinets, an alcove shower, a two-piece toilet, beige tile, ceramic tile, grey walls, cement tiles, an undermount sink, granite benchtops, grey floor, a hinged shower door and multi-coloured benchtops.
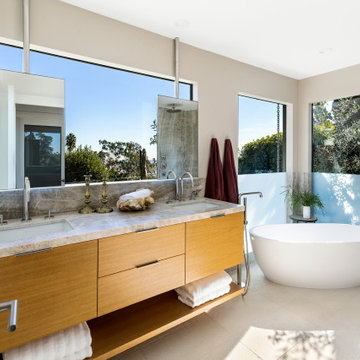
Photo of a mid-sized eclectic bathroom in Los Angeles with flat-panel cabinets, beige cabinets, a freestanding tub, beige walls, cement tiles, an undermount sink, granite benchtops, grey floor, a double vanity, a built-in vanity, beige tile and grey benchtops.
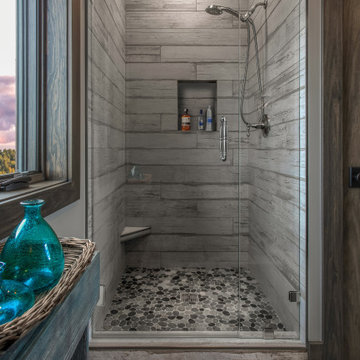
Design ideas for a large 3/4 bathroom in Other with grey cabinets, a single vanity, a freestanding vanity, an alcove shower, granite benchtops, a hinged shower door, black benchtops, gray tile, an integrated sink, grey walls, cement tiles and grey floor.
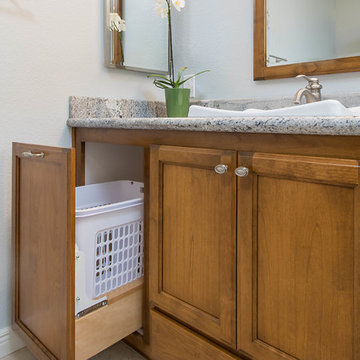
Our customers wanted a new larger shower replacing an unused tub. The custom vanity includes specialty storage and a sit down makeup space. Brian Covington, Photographer
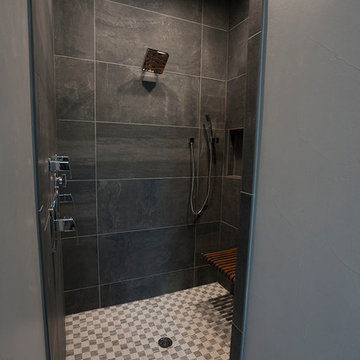
David White
Design ideas for a large transitional master bathroom in Austin with shaker cabinets, white cabinets, a drop-in tub, an alcove shower, a two-piece toilet, black tile, glass sheet wall, grey walls, cement tiles, an undermount sink, granite benchtops, black floor and a hinged shower door.
Design ideas for a large transitional master bathroom in Austin with shaker cabinets, white cabinets, a drop-in tub, an alcove shower, a two-piece toilet, black tile, glass sheet wall, grey walls, cement tiles, an undermount sink, granite benchtops, black floor and a hinged shower door.
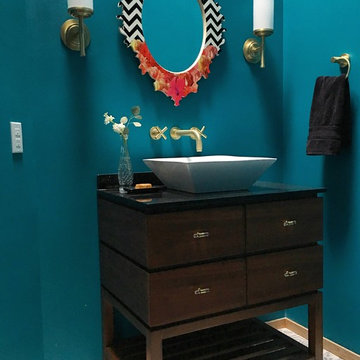
Design ideas for a mid-sized modern powder room in Raleigh with furniture-like cabinets, medium wood cabinets, a two-piece toilet, gray tile, blue walls, a vessel sink, granite benchtops and cement tiles.
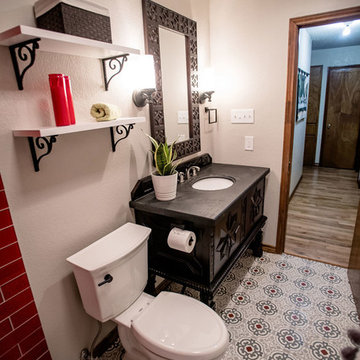
Bathroom remodel for clients who are from New Mexico and wanted to incorporate that vibe into their home. Photo Credit: Tiffany Hofeldt Photography, Buda, Texas
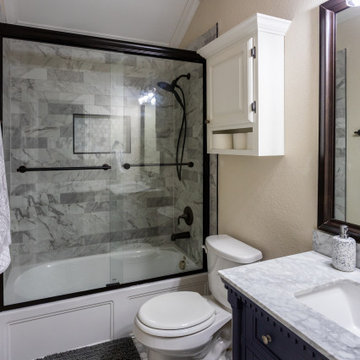
Full renovation of guest bathroom
Photo of a small modern kids bathroom in Houston with shaker cabinets, black cabinets, an alcove tub, an alcove shower, a two-piece toilet, gray tile, ceramic tile, beige walls, cement tiles, an undermount sink, granite benchtops, grey floor, a sliding shower screen, grey benchtops, a niche, a single vanity and a freestanding vanity.
Photo of a small modern kids bathroom in Houston with shaker cabinets, black cabinets, an alcove tub, an alcove shower, a two-piece toilet, gray tile, ceramic tile, beige walls, cement tiles, an undermount sink, granite benchtops, grey floor, a sliding shower screen, grey benchtops, a niche, a single vanity and a freestanding vanity.
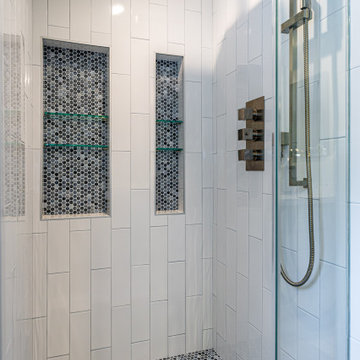
Granada Hills, CA - Complete Bathroom Remodel Installation of all tile, shower and flooring, rain shower, windows and a fresh paint for finishing touches.
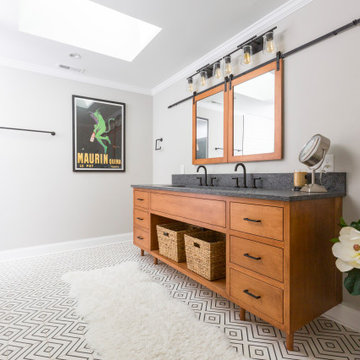
This bathroom was once home to a free standing home a top a marble slab--ill designed and rarely used. The new space has a large tiled shower and geometric floor. The single bowl trough sink is a nod to this homeowner's love of farmhouse style. The mirrors slide across to reveal medicine cabinet storage.
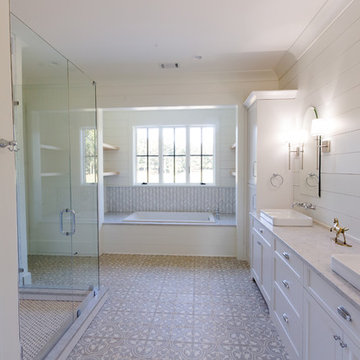
Design ideas for a mid-sized transitional master bathroom in Atlanta with shaker cabinets, white cabinets, a drop-in tub, a corner shower, white tile, subway tile, white walls, cement tiles, a drop-in sink, granite benchtops, grey floor and a hinged shower door.
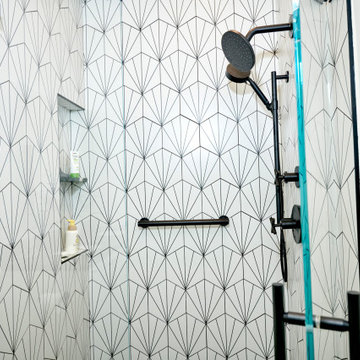
Bold Bathroom with statement tile and black grout. Creates a bold statement for this room.
Inspiration for a mid-sized transitional kids bathroom in Denver with flat-panel cabinets, black cabinets, an alcove shower, a one-piece toilet, blue tile, ceramic tile, blue walls, cement tiles, an undermount sink, granite benchtops, black floor, a sliding shower screen, black benchtops, a niche, a single vanity and a freestanding vanity.
Inspiration for a mid-sized transitional kids bathroom in Denver with flat-panel cabinets, black cabinets, an alcove shower, a one-piece toilet, blue tile, ceramic tile, blue walls, cement tiles, an undermount sink, granite benchtops, black floor, a sliding shower screen, black benchtops, a niche, a single vanity and a freestanding vanity.
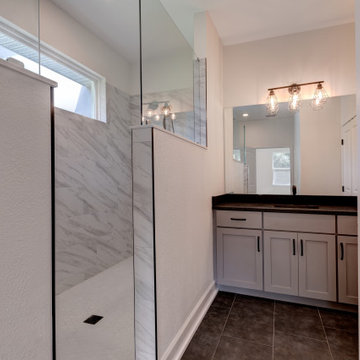
Master Bathroom with grey cabinets, black countertops and walk-in shower.
Mid-sized traditional master bathroom in Orlando with grey cabinets, an open shower, white tile, ceramic tile, white walls, cement tiles, an undermount sink, granite benchtops, grey floor and a built-in vanity.
Mid-sized traditional master bathroom in Orlando with grey cabinets, an open shower, white tile, ceramic tile, white walls, cement tiles, an undermount sink, granite benchtops, grey floor and a built-in vanity.
Bathroom Design Ideas with Cement Tiles and Granite Benchtops
5

