Bathroom Design Ideas with Grey Cabinets and Cement Tiles
Refine by:
Budget
Sort by:Popular Today
1 - 20 of 1,176 photos
Item 1 of 3

This 1910 West Highlands home was so compartmentalized that you couldn't help to notice you were constantly entering a new room every 8-10 feet. There was also a 500 SF addition put on the back of the home to accommodate a living room, 3/4 bath, laundry room and back foyer - 350 SF of that was for the living room. Needless to say, the house needed to be gutted and replanned.
Kitchen+Dining+Laundry-Like most of these early 1900's homes, the kitchen was not the heartbeat of the home like they are today. This kitchen was tucked away in the back and smaller than any other social rooms in the house. We knocked out the walls of the dining room to expand and created an open floor plan suitable for any type of gathering. As a nod to the history of the home, we used butcherblock for all the countertops and shelving which was accented by tones of brass, dusty blues and light-warm greys. This room had no storage before so creating ample storage and a variety of storage types was a critical ask for the client. One of my favorite details is the blue crown that draws from one end of the space to the other, accenting a ceiling that was otherwise forgotten.
Primary Bath-This did not exist prior to the remodel and the client wanted a more neutral space with strong visual details. We split the walls in half with a datum line that transitions from penny gap molding to the tile in the shower. To provide some more visual drama, we did a chevron tile arrangement on the floor, gridded the shower enclosure for some deep contrast an array of brass and quartz to elevate the finishes.
Powder Bath-This is always a fun place to let your vision get out of the box a bit. All the elements were familiar to the space but modernized and more playful. The floor has a wood look tile in a herringbone arrangement, a navy vanity, gold fixtures that are all servants to the star of the room - the blue and white deco wall tile behind the vanity.
Full Bath-This was a quirky little bathroom that you'd always keep the door closed when guests are over. Now we have brought the blue tones into the space and accented it with bronze fixtures and a playful southwestern floor tile.
Living Room & Office-This room was too big for its own good and now serves multiple purposes. We condensed the space to provide a living area for the whole family plus other guests and left enough room to explain the space with floor cushions. The office was a bonus to the project as it provided privacy to a room that otherwise had none before.
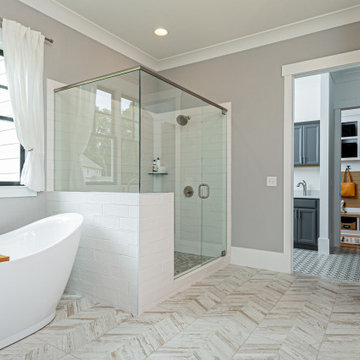
Owners bathroom
Photo of a mid-sized arts and crafts master bathroom in Atlanta with a freestanding tub, a corner shower, white tile, ceramic tile, grey walls, cement tiles, multi-coloured floor, a hinged shower door, a laundry, shaker cabinets, grey cabinets, quartzite benchtops, white benchtops, a double vanity and a built-in vanity.
Photo of a mid-sized arts and crafts master bathroom in Atlanta with a freestanding tub, a corner shower, white tile, ceramic tile, grey walls, cement tiles, multi-coloured floor, a hinged shower door, a laundry, shaker cabinets, grey cabinets, quartzite benchtops, white benchtops, a double vanity and a built-in vanity.
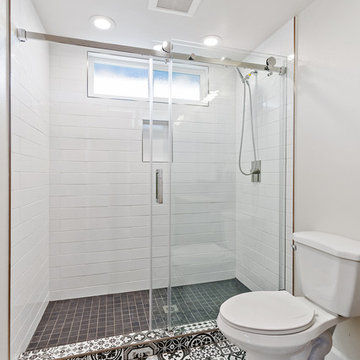
Small modern 3/4 bathroom in San Francisco with furniture-like cabinets, grey cabinets, an alcove shower, a two-piece toilet, white tile, ceramic tile, white walls, cement tiles, an integrated sink, quartzite benchtops, multi-coloured floor, a sliding shower screen and white benchtops.
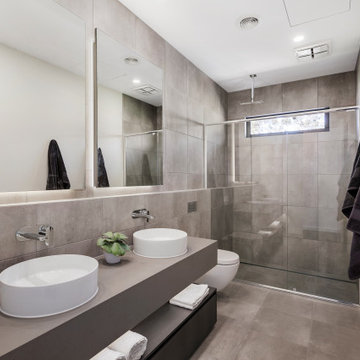
Master Ensuite
Inspiration for a mid-sized contemporary kids bathroom in Melbourne with grey cabinets, a freestanding tub, a double shower, a wall-mount toilet, gray tile, cement tile, white walls, cement tiles, a vessel sink, concrete benchtops, grey floor, a hinged shower door, grey benchtops, a double vanity and flat-panel cabinets.
Inspiration for a mid-sized contemporary kids bathroom in Melbourne with grey cabinets, a freestanding tub, a double shower, a wall-mount toilet, gray tile, cement tile, white walls, cement tiles, a vessel sink, concrete benchtops, grey floor, a hinged shower door, grey benchtops, a double vanity and flat-panel cabinets.
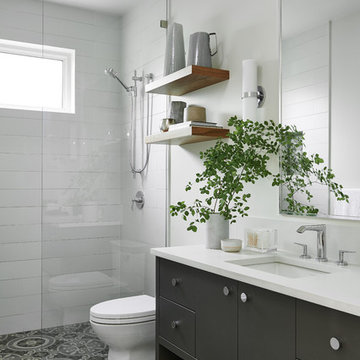
Joshua Lawrence
Photo of a mid-sized contemporary 3/4 bathroom in Vancouver with grey cabinets, an open shower, a one-piece toilet, white walls, cement tiles, a vessel sink, quartzite benchtops, grey floor, an open shower, white benchtops and flat-panel cabinets.
Photo of a mid-sized contemporary 3/4 bathroom in Vancouver with grey cabinets, an open shower, a one-piece toilet, white walls, cement tiles, a vessel sink, quartzite benchtops, grey floor, an open shower, white benchtops and flat-panel cabinets.
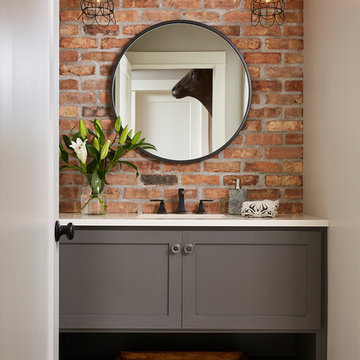
Such a cool bathroom space. Brick, custom vanity, lighting and check out the tile!
Inspiration for a mid-sized transitional bathroom in Minneapolis with recessed-panel cabinets, grey cabinets, grey walls, cement tiles, quartzite benchtops, grey floor and white benchtops.
Inspiration for a mid-sized transitional bathroom in Minneapolis with recessed-panel cabinets, grey cabinets, grey walls, cement tiles, quartzite benchtops, grey floor and white benchtops.
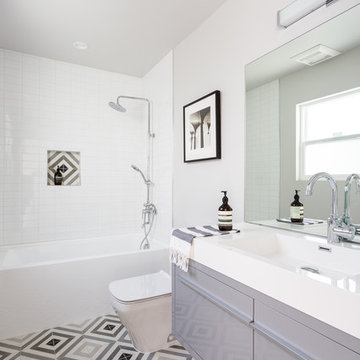
Gillian Walsworth Photography
Mid-sized contemporary bathroom in San Francisco with flat-panel cabinets, grey cabinets, an alcove tub, a shower/bathtub combo, multi-coloured tile, white tile, white walls, an integrated sink, multi-coloured floor, cement tile and cement tiles.
Mid-sized contemporary bathroom in San Francisco with flat-panel cabinets, grey cabinets, an alcove tub, a shower/bathtub combo, multi-coloured tile, white tile, white walls, an integrated sink, multi-coloured floor, cement tile and cement tiles.
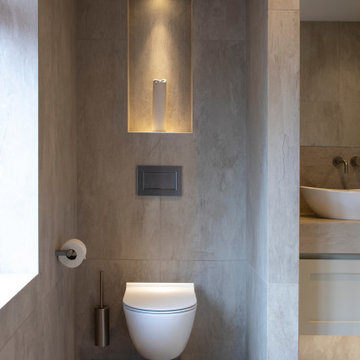
This existing three storey Victorian Villa was completely redesigned, altering the layout on every floor and adding a new basement under the house to provide a fourth floor.
After under-pinning and constructing the new basement level, a new cinema room, wine room, and cloakroom was created, extending the existing staircase so that a central stairwell now extended over the four floors.
On the ground floor, we refurbished the existing parquet flooring and created a ‘Club Lounge’ in one of the front bay window rooms for our clients to entertain and use for evenings and parties, a new family living room linked to the large kitchen/dining area. The original cloakroom was directly off the large entrance hall under the stairs which the client disliked, so this was moved to the basement when the staircase was extended to provide the access to the new basement.
First floor was completely redesigned and changed, moving the master bedroom from one side of the house to the other, creating a new master suite with large bathroom and bay-windowed dressing room. A new lobby area was created which lead to the two children’s rooms with a feature light as this was a prominent view point from the large landing area on this floor, and finally a study room.
On the second floor the existing bedroom was remodelled and a new ensuite wet-room was created in an adjoining attic space once the structural alterations to forming a new floor and subsequent roof alterations were carried out.
A comprehensive FF&E package of loose furniture and custom designed built in furniture was installed, along with an AV system for the new cinema room and music integration for the Club Lounge and remaining floors also.
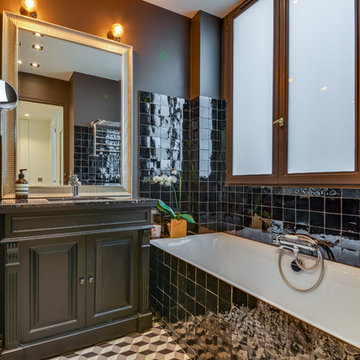
Meero
Design ideas for a mid-sized contemporary master bathroom in Paris with louvered cabinets, grey cabinets, an undermount tub, black tile, brown walls, cement tiles, an undermount sink and multi-coloured floor.
Design ideas for a mid-sized contemporary master bathroom in Paris with louvered cabinets, grey cabinets, an undermount tub, black tile, brown walls, cement tiles, an undermount sink and multi-coloured floor.
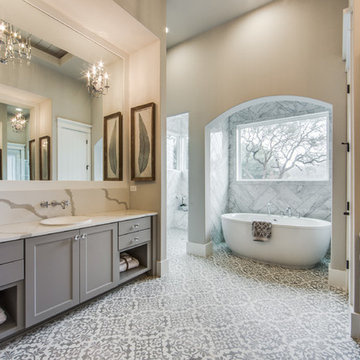
Shoot2sell
Large country master wet room bathroom in Dallas with shaker cabinets, grey cabinets, a freestanding tub, white tile, gray tile, ceramic tile, grey walls, cement tiles, engineered quartz benchtops, white floor and a drop-in sink.
Large country master wet room bathroom in Dallas with shaker cabinets, grey cabinets, a freestanding tub, white tile, gray tile, ceramic tile, grey walls, cement tiles, engineered quartz benchtops, white floor and a drop-in sink.
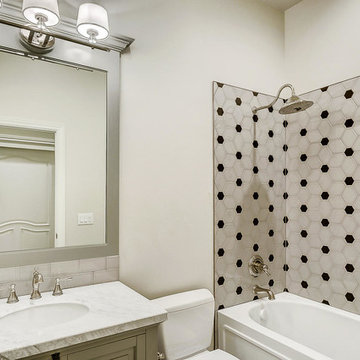
Inspiration for a mid-sized 3/4 bathroom in Denver with recessed-panel cabinets, grey cabinets, an alcove tub, a shower/bathtub combo, a two-piece toilet, gray tile, ceramic tile, white walls, cement tiles, a drop-in sink, marble benchtops, multi-coloured floor, a shower curtain and white benchtops.
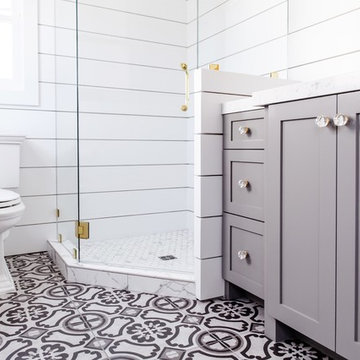
This is an example of a mid-sized country 3/4 bathroom in San Diego with shaker cabinets, grey cabinets, a corner shower, a two-piece toilet, white walls, cement tiles, an undermount sink, marble benchtops, white floor and a hinged shower door.
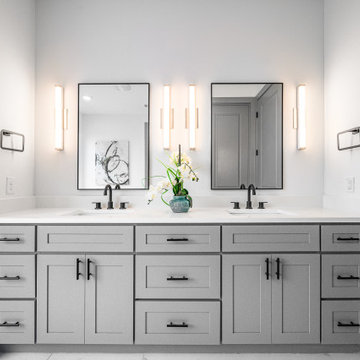
Inspiration for a mid-sized modern master bathroom in Dallas with shaker cabinets, grey cabinets, a freestanding tub, an alcove shower, a two-piece toilet, gray tile, ceramic tile, white walls, cement tiles, an undermount sink, engineered quartz benchtops, grey floor, a hinged shower door, white benchtops, a niche, a double vanity and a built-in vanity.
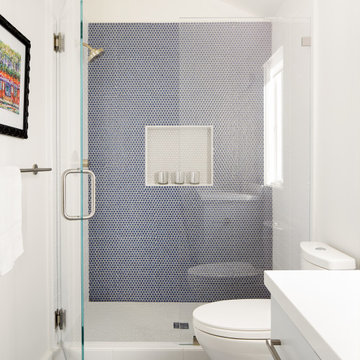
Photo of a mid-sized modern kids bathroom in San Francisco with shaker cabinets, grey cabinets, a one-piece toilet, white tile, ceramic tile, white walls, cement tiles, a drop-in sink, engineered quartz benchtops, blue floor, a hinged shower door, white benchtops, a niche, a single vanity, a freestanding vanity and vaulted.
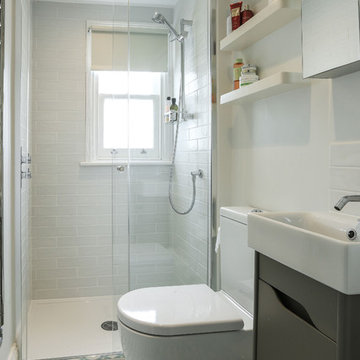
Inspiration for a small contemporary bathroom in London with flat-panel cabinets, grey cabinets, a one-piece toilet, white tile, ceramic tile, white walls, cement tiles, multi-coloured floor, a sliding shower screen, a corner shower and a console sink.
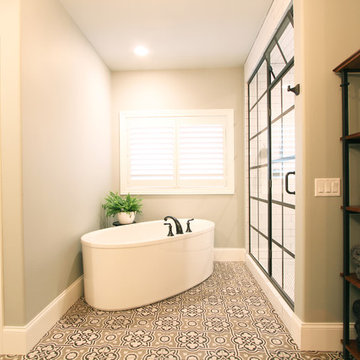
The bathtub was placed on a diagonal under the window and next to the walk-in shower. The black framed shower door coordinates with the matte black tub faucet that is deck mounted straight on to the bathtub.

Design ideas for a mid-sized scandinavian master bathroom in Phoenix with open cabinets, grey cabinets, an open shower, gray tile, stone slab, white walls, cement tiles, an integrated sink, concrete benchtops, grey floor, an open shower, grey benchtops, a shower seat, a double vanity, a floating vanity and coffered.

Hall bathroom with quartz counter, recessed medicine cabinet, undermount sink, gray cabinet, wall sconces, gray walls.
Photo of a small traditional kids bathroom in Boston with shaker cabinets, grey cabinets, an alcove tub, a shower/bathtub combo, a two-piece toilet, gray tile, subway tile, blue walls, cement tiles, an undermount sink, engineered quartz benchtops, blue floor, a shower curtain, white benchtops, a single vanity, a built-in vanity and a niche.
Photo of a small traditional kids bathroom in Boston with shaker cabinets, grey cabinets, an alcove tub, a shower/bathtub combo, a two-piece toilet, gray tile, subway tile, blue walls, cement tiles, an undermount sink, engineered quartz benchtops, blue floor, a shower curtain, white benchtops, a single vanity, a built-in vanity and a niche.
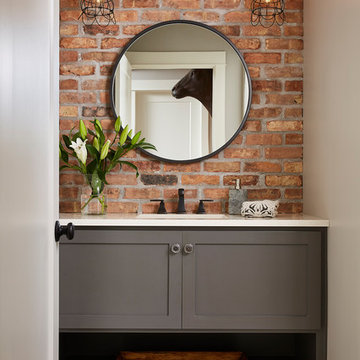
Exposed Chicago brick wall and drop-down pendant lighting adorns this basement bathroom.
Alyssa Lee Photography
This is an example of a mid-sized industrial 3/4 bathroom in Minneapolis with furniture-like cabinets, grey cabinets, an alcove shower, a two-piece toilet, porcelain tile, grey walls, cement tiles, an undermount sink, engineered quartz benchtops, white floor, a hinged shower door and white benchtops.
This is an example of a mid-sized industrial 3/4 bathroom in Minneapolis with furniture-like cabinets, grey cabinets, an alcove shower, a two-piece toilet, porcelain tile, grey walls, cement tiles, an undermount sink, engineered quartz benchtops, white floor, a hinged shower door and white benchtops.
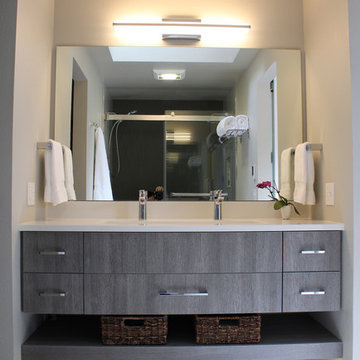
Small modern master bathroom in Seattle with flat-panel cabinets, grey cabinets, a double shower, a one-piece toilet, gray tile, ceramic tile, grey walls, cement tiles, a trough sink, engineered quartz benchtops, grey floor, a sliding shower screen and white benchtops.
Bathroom Design Ideas with Grey Cabinets and Cement Tiles
1

