Bathroom Design Ideas with Multi-coloured Walls and Cement Tiles
Refine by:
Budget
Sort by:Popular Today
1 - 20 of 260 photos
Item 1 of 3

Reconfiguration of a dilapidated bathroom and separate toilet in a Victorian house in Walthamstow village.
The original toilet was situated straight off of the landing space and lacked any privacy as it opened onto the landing. The original bathroom was separate from the WC with the entrance at the end of the landing. To get to the rear bedroom meant passing through the bathroom which was not ideal. The layout was reconfigured to create a family bathroom which incorporated a walk-in shower where the original toilet had been and freestanding bath under a large sash window. The new bathroom is slightly slimmer than the original this is to create a short corridor leading to the rear bedroom.
The ceiling was removed and the joists exposed to create the feeling of a larger space. A rooflight sits above the walk-in shower and the room is flooded with natural daylight. Hanging plants are hung from the exposed beams bringing nature and a feeling of calm tranquility into the space.
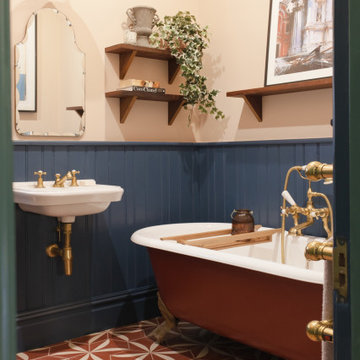
We even painted the underside of the bath to match the floor tiles.
Inspiration for a transitional bathroom in London with a claw-foot tub, multi-coloured walls, cement tiles, a wall-mount sink and red floor.
Inspiration for a transitional bathroom in London with a claw-foot tub, multi-coloured walls, cement tiles, a wall-mount sink and red floor.
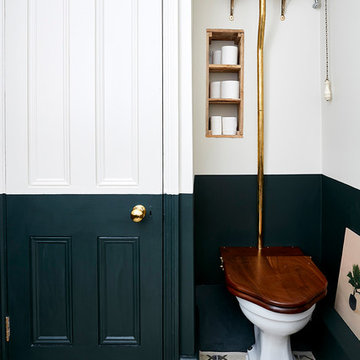
Malcom Menzies
Design ideas for a small traditional kids bathroom in London with a two-piece toilet, multi-coloured walls, cement tiles and multi-coloured floor.
Design ideas for a small traditional kids bathroom in London with a two-piece toilet, multi-coloured walls, cement tiles and multi-coloured floor.
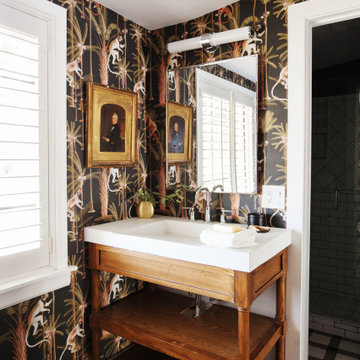
Photo of a small eclectic 3/4 bathroom in Phoenix with open cabinets, medium wood cabinets, an open shower, ceramic tile, multi-coloured walls, cement tiles, a trough sink, concrete benchtops, multi-coloured floor, an open shower, white benchtops, a single vanity, a freestanding vanity and wallpaper.
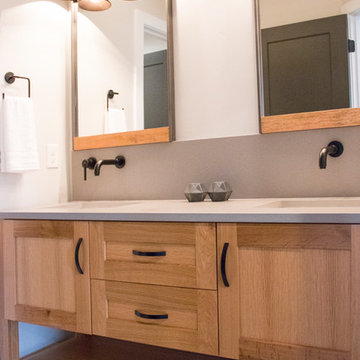
Kids Bathroom
Design ideas for a mid-sized country kids bathroom in Salt Lake City with shaker cabinets, light wood cabinets, an alcove tub, a shower/bathtub combo, multi-coloured walls, cement tiles, engineered quartz benchtops, grey floor, a shower curtain and grey benchtops.
Design ideas for a mid-sized country kids bathroom in Salt Lake City with shaker cabinets, light wood cabinets, an alcove tub, a shower/bathtub combo, multi-coloured walls, cement tiles, engineered quartz benchtops, grey floor, a shower curtain and grey benchtops.
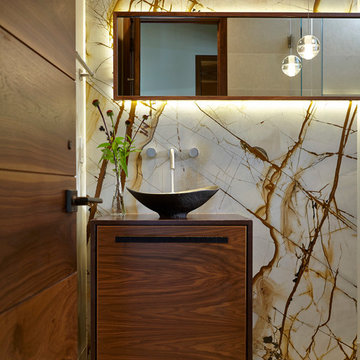
Eric Zepeda
Photo of a mid-sized contemporary powder room in San Francisco with multi-coloured walls, flat-panel cabinets, a two-piece toilet, brown tile, white tile, marble, cement tiles, a vessel sink, wood benchtops, grey floor and brown benchtops.
Photo of a mid-sized contemporary powder room in San Francisco with multi-coloured walls, flat-panel cabinets, a two-piece toilet, brown tile, white tile, marble, cement tiles, a vessel sink, wood benchtops, grey floor and brown benchtops.
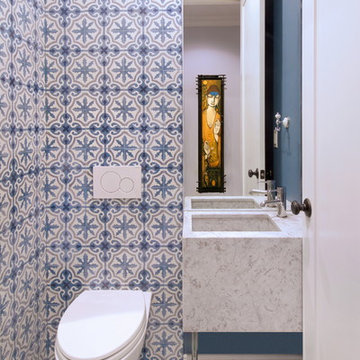
Eclectic bathroom in New York with a wall-mount toilet, blue tile, white tile, cement tile, multi-coloured walls, cement tiles, an integrated sink and multi-coloured floor.
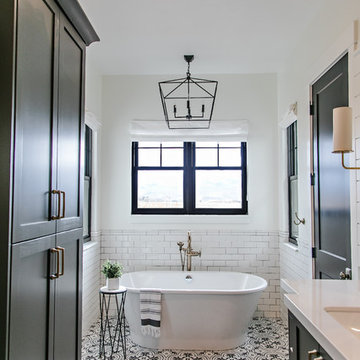
Design ideas for a large country master bathroom in Salt Lake City with shaker cabinets, black cabinets, a freestanding tub, an alcove shower, white tile, subway tile, multi-coloured walls, cement tiles, an undermount sink, engineered quartz benchtops, white floor, a hinged shower door and white benchtops.
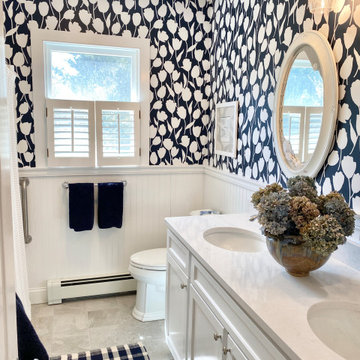
A classic full bathroom with flair on Cape Cod.
Design ideas for a mid-sized beach style bathroom in Boston with recessed-panel cabinets, white cabinets, a drop-in tub, a shower/bathtub combo, a two-piece toilet, multi-coloured tile, multi-coloured walls, cement tiles, an undermount sink, engineered quartz benchtops, grey floor, a shower curtain, white benchtops, a double vanity, a built-in vanity and wallpaper.
Design ideas for a mid-sized beach style bathroom in Boston with recessed-panel cabinets, white cabinets, a drop-in tub, a shower/bathtub combo, a two-piece toilet, multi-coloured tile, multi-coloured walls, cement tiles, an undermount sink, engineered quartz benchtops, grey floor, a shower curtain, white benchtops, a double vanity, a built-in vanity and wallpaper.

Mid-sized transitional wet room bathroom in Tampa with furniture-like cabinets, black cabinets, a freestanding tub, a two-piece toilet, black and white tile, marble, multi-coloured walls, cement tiles, an undermount sink, solid surface benchtops, multi-coloured floor, an open shower, white benchtops, a single vanity, a freestanding vanity and wallpaper.
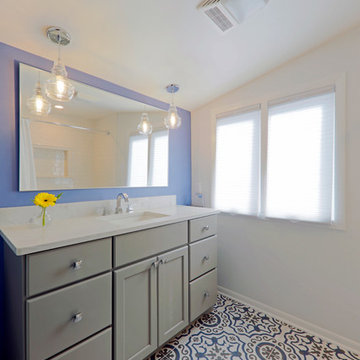
Mid-sized transitional 3/4 bathroom in Milwaukee with shaker cabinets, grey cabinets, an alcove shower, white tile, multi-coloured walls, cement tiles, an undermount sink, marble benchtops, multi-coloured floor, a shower curtain and white benchtops.

The bathroom was transformed into a standout feature of the cottage.
A custom curved floating mirror with backlighting was designed and created, showcasing unique wallpaper.
Shower tile design catered to the client's love for ceramics and featured flowing patterns leading towards brass fixtures.
A central focal point was the custom vanity, meticulously crafted with hand-laid wood and an attention-grabbing design.
From removing windows, adding french and dutch doors, to adding a new closet with a sliding custom door. The wallpaper was the inspiration of the space with texture grass cloth and custom painting. The furniture and textures, as well as styling in the space was a great touch to finish off the design.
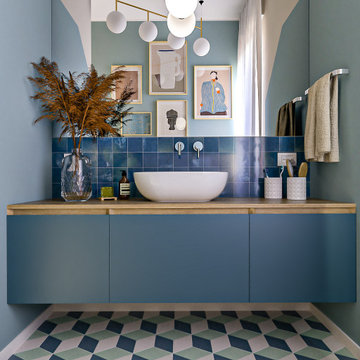
Liadesign
Design ideas for a mid-sized contemporary 3/4 bathroom in Milan with flat-panel cabinets, green cabinets, an alcove shower, a two-piece toilet, beige tile, porcelain tile, multi-coloured walls, cement tiles, a vessel sink, wood benchtops, multi-coloured floor, a hinged shower door, a shower seat, a single vanity and a floating vanity.
Design ideas for a mid-sized contemporary 3/4 bathroom in Milan with flat-panel cabinets, green cabinets, an alcove shower, a two-piece toilet, beige tile, porcelain tile, multi-coloured walls, cement tiles, a vessel sink, wood benchtops, multi-coloured floor, a hinged shower door, a shower seat, a single vanity and a floating vanity.
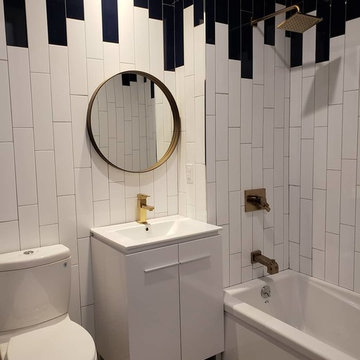
This residential block in Williamsburg is in a prime location within the Broadway area. It is a newly renovated building with large sized bedrooms and bathrooms. The spacious living room permits a lot of natural light to brighten up anyone’s day. The sustainable hardwood floors are comfortable and easy to maintain. It is a co-living space with multiple kitchens, common rooms, and an attractive rooftop with top New York views.
The communal bathrooms provide luxury living with our Greenpoint Vanity sink cabinets that are a perfect balance between style and art. The uniform metal strip makes it easy to open the cabinet to store all your toiletries within this generous space. The water-resistant clean finish ensures the durability of the material. It is paired with our Frameport Single Bowl Standard Sink with a functional grip and glossy modern design. It is installed with FAM3 black matte faucet for a sophisticated hygiene experience. Our Rubik Black Mirror radiates simplicity and functionality. With its cylindrical shape and wooden design, it is a true showpiece with the smoothest surface, and is easy to clean. The Drop in and Alcove rectangular tub provides the right amount of comfort and is a must-have centerpiece for any bathroom. The sleek design is crafted with high-quality reinforced fiberglass and acrylic, which provide its glossy shine and long-lasting durability. For winter days, it retains enough heat with rubber rile flange to prevent water from leaking.
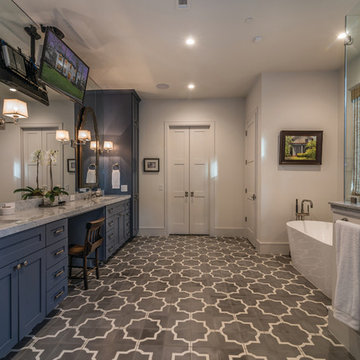
This custom home is a bright, open concept, rustic-farmhouse design with light hardwood floors throughout. The whole space is completely unique with classically styled finishes, granite countertops and bright open rooms that flow together effortlessly leading outdoors to the patio and pool area complete with an outdoor kitchen.

Well, we chose to go wild in this room which was all designed around the sink that was found in a lea market in Baku, Azerbaijan.
Design ideas for a small eclectic powder room in London with green cabinets, a two-piece toilet, white tile, ceramic tile, multi-coloured walls, cement tiles, marble benchtops, multi-coloured floor, green benchtops, a floating vanity, wallpaper and wallpaper.
Design ideas for a small eclectic powder room in London with green cabinets, a two-piece toilet, white tile, ceramic tile, multi-coloured walls, cement tiles, marble benchtops, multi-coloured floor, green benchtops, a floating vanity, wallpaper and wallpaper.
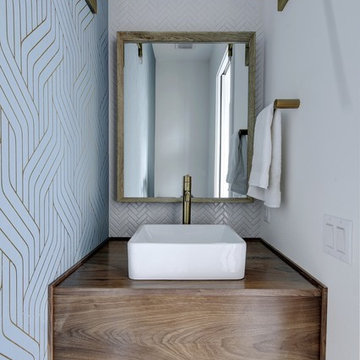
Interior Design by Melisa Clement Designs, Photography by Twist Tours
Inspiration for a scandinavian powder room in Austin with flat-panel cabinets, dark wood cabinets, multi-coloured walls, a vessel sink, wood benchtops, multi-coloured floor, brown benchtops, white tile and cement tiles.
Inspiration for a scandinavian powder room in Austin with flat-panel cabinets, dark wood cabinets, multi-coloured walls, a vessel sink, wood benchtops, multi-coloured floor, brown benchtops, white tile and cement tiles.
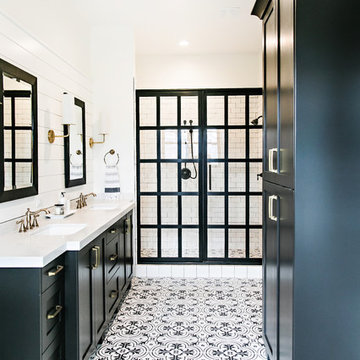
Large country master bathroom in Salt Lake City with shaker cabinets, black cabinets, an alcove shower, white tile, subway tile, multi-coloured walls, cement tiles, an undermount sink, engineered quartz benchtops, white floor, a hinged shower door and white benchtops.
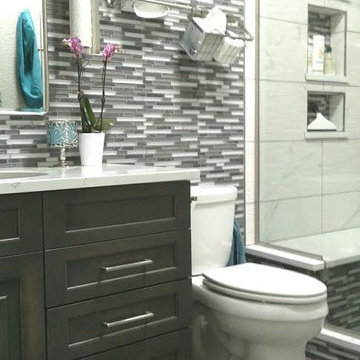
Inspiration for a mid-sized transitional 3/4 bathroom in Other with shaker cabinets, grey cabinets, an alcove shower, a two-piece toilet, gray tile, white tile, matchstick tile, multi-coloured walls, cement tiles, an undermount sink, marble benchtops, grey floor and a hinged shower door.

Reconfiguration of a dilapidated bathroom and separate toilet in a Victorian house in Walthamstow village.
The original toilet was situated straight off of the landing space and lacked any privacy as it opened onto the landing. The original bathroom was separate from the WC with the entrance at the end of the landing. To get to the rear bedroom meant passing through the bathroom which was not ideal. The layout was reconfigured to create a family bathroom which incorporated a walk-in shower where the original toilet had been and freestanding bath under a large sash window. The new bathroom is slightly slimmer than the original this is to create a short corridor leading to the rear bedroom.
The ceiling was removed and the joists exposed to create the feeling of a larger space. A rooflight sits above the walk-in shower and the room is flooded with natural daylight. Hanging plants are hung from the exposed beams bringing nature and a feeling of calm tranquility into the space.
Bathroom Design Ideas with Multi-coloured Walls and Cement Tiles
1

