Bathroom Design Ideas with Subway Tile and Cement Tiles
Refine by:
Budget
Sort by:Popular Today
1 - 20 of 1,439 photos
Item 1 of 3

His and her shower niches perfect for personal items. This niche is surround by a matte white 3x6 subway tile and features a black hexagon tile pattern on the inset.
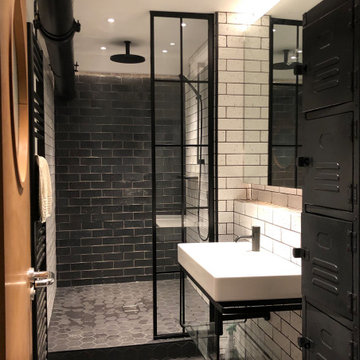
The basement bathroom took its cues from the black industrial rainwater pipe running across the ceiling. The bathroom was built into the basement of an ex-school boiler room so the client wanted to maintain the industrial feel the area once had.
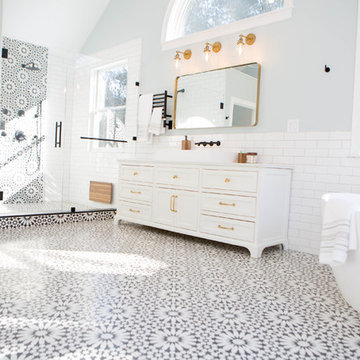
Unique black and white master suite with a vivid Moroccan influence.Bold Cement tiles used for the floor and shower accent give the room energy. Classic 3x9 subway tiles on the walls keep the space feeling light and airy. A mix media of matte black fixtures and satin brass hardware provided a hint of glamour. The clean aesthetic of the white vessel Sinks and freestanding tub balance the space.
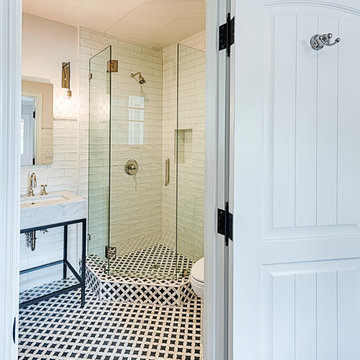
Mel Carll
This is an example of a small transitional 3/4 bathroom in Los Angeles with open cabinets, black cabinets, a corner shower, a two-piece toilet, white tile, subway tile, white walls, cement tiles, an undermount sink, marble benchtops, multi-coloured floor, a hinged shower door and white benchtops.
This is an example of a small transitional 3/4 bathroom in Los Angeles with open cabinets, black cabinets, a corner shower, a two-piece toilet, white tile, subway tile, white walls, cement tiles, an undermount sink, marble benchtops, multi-coloured floor, a hinged shower door and white benchtops.
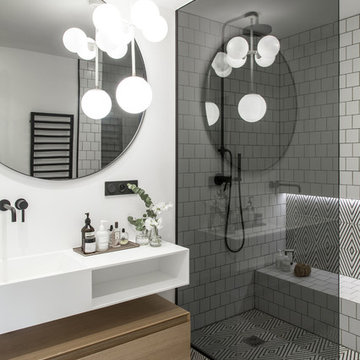
Photo : BCDF Studio
Mid-sized contemporary master bathroom in Paris with flat-panel cabinets, light wood cabinets, white tile, subway tile, white walls, multi-coloured floor, white benchtops, an open shower, cement tiles, a console sink, solid surface benchtops, a hinged shower door, a niche, a single vanity and a floating vanity.
Mid-sized contemporary master bathroom in Paris with flat-panel cabinets, light wood cabinets, white tile, subway tile, white walls, multi-coloured floor, white benchtops, an open shower, cement tiles, a console sink, solid surface benchtops, a hinged shower door, a niche, a single vanity and a floating vanity.
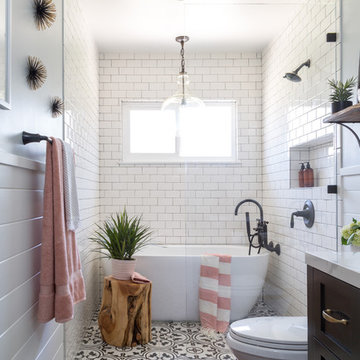
Photo of a country master wet room bathroom in Los Angeles with shaker cabinets, black cabinets, a freestanding tub, a two-piece toilet, white tile, subway tile, white walls, cement tiles and an open shower.
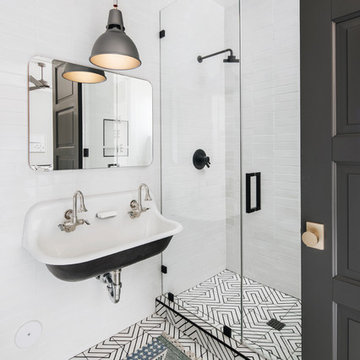
High Res Media
Photo of a mid-sized transitional 3/4 bathroom in Phoenix with white tile, subway tile, a wall-mount sink, white floor, a hinged shower door, shaker cabinets, black cabinets, an open shower, a one-piece toilet, white walls, cement tiles and engineered quartz benchtops.
Photo of a mid-sized transitional 3/4 bathroom in Phoenix with white tile, subway tile, a wall-mount sink, white floor, a hinged shower door, shaker cabinets, black cabinets, an open shower, a one-piece toilet, white walls, cement tiles and engineered quartz benchtops.

Inspiration for a mid-sized country master bathroom in Austin with shaker cabinets, green cabinets, a freestanding tub, a curbless shower, white tile, subway tile, white walls, cement tiles, an undermount sink, engineered quartz benchtops, white floor, a hinged shower door, white benchtops, a niche, a double vanity, a built-in vanity and planked wall panelling.
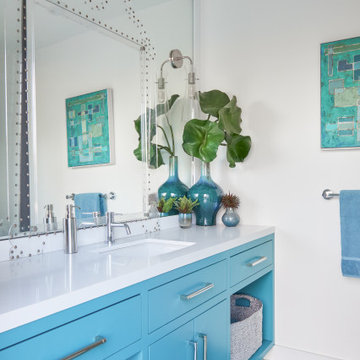
This is an example of a mid-sized midcentury bathroom in Los Angeles with flat-panel cabinets, turquoise cabinets, a freestanding tub, a curbless shower, white tile, subway tile, white walls, cement tiles, a drop-in sink, engineered quartz benchtops, a hinged shower door, white benchtops, a single vanity and a freestanding vanity.
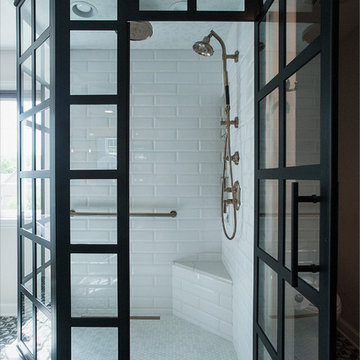
Photo of a mid-sized industrial master bathroom in Chicago with shaker cabinets, medium wood cabinets, a freestanding tub, a corner shower, a two-piece toilet, yellow tile, subway tile, grey walls, cement tiles, an undermount sink, engineered quartz benchtops, grey floor, a hinged shower door and white benchtops.
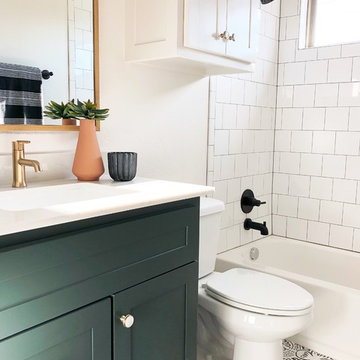
Inspiration for a mid-sized transitional 3/4 bathroom in Oklahoma City with shaker cabinets, green cabinets, an alcove tub, a shower/bathtub combo, a one-piece toilet, white tile, subway tile, white walls, cement tiles, an undermount sink, quartzite benchtops, white floor, a shower curtain and white benchtops.
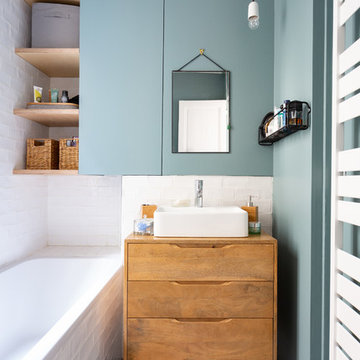
Stéphane Vasco
Small scandinavian master bathroom in Paris with medium wood cabinets, a drop-in tub, white tile, blue walls, a vessel sink, wood benchtops, multi-coloured floor, flat-panel cabinets, a shower/bathtub combo, a wall-mount toilet, subway tile, cement tiles, an open shower and brown benchtops.
Small scandinavian master bathroom in Paris with medium wood cabinets, a drop-in tub, white tile, blue walls, a vessel sink, wood benchtops, multi-coloured floor, flat-panel cabinets, a shower/bathtub combo, a wall-mount toilet, subway tile, cement tiles, an open shower and brown benchtops.
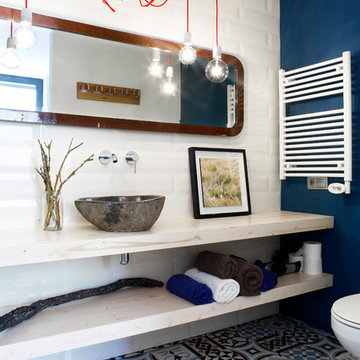
Inspiration for an eclectic bathroom in Barcelona with open cabinets, light wood cabinets, wood benchtops, white tile, subway tile, blue walls, cement tiles, a vessel sink, multi-coloured floor and beige benchtops.
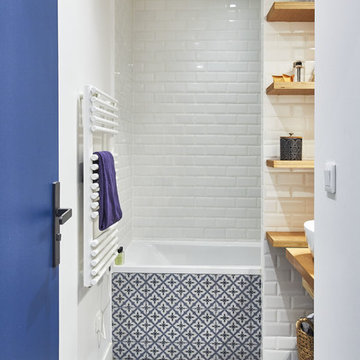
This is an example of a small midcentury master bathroom in Paris with an undermount tub, a two-piece toilet, white tile, subway tile, white walls, cement tiles, a drop-in sink, wood benchtops, blue floor and an open shower.
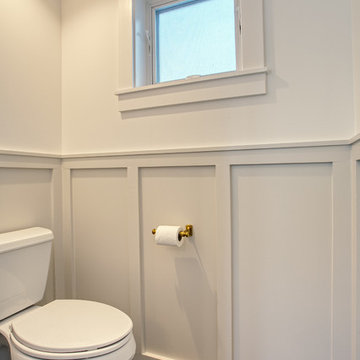
Kaplan Architects, AIA
Location: Oakland, CA, USA
We were asked by the client to design an addition to their existing two story Cape Cod style house. The existing house had two bedrooms with one bath on the second level. They wanted to create an in-law type space for aging parents that would be easily accessible from the main level of the house. We looked at various ways to develop the extra space they wanted, including a separate detached in-law unit. They went with a scheme that has the new space attached to the back of the house. During the planning stage, they also decided to add a second level over the new addition which converted one of the existing bedrooms into a master bedroom suite. The final scheme has a new in-law suite at the ground level and a master bedroom, bath, walk-in closet, and bonus craft room on the second level.
We designed the addition to look like it was part of the original house construction and detailed the interior and exterior with that approach in mind.
Mitch Shenker Photography
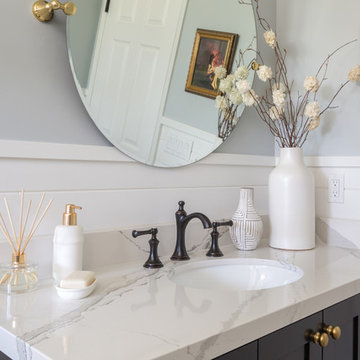
Bethany Nauert
This is an example of a mid-sized country 3/4 bathroom in Los Angeles with shaker cabinets, brown cabinets, a freestanding tub, a curbless shower, a two-piece toilet, white tile, subway tile, grey walls, cement tiles, an undermount sink, marble benchtops, black floor and an open shower.
This is an example of a mid-sized country 3/4 bathroom in Los Angeles with shaker cabinets, brown cabinets, a freestanding tub, a curbless shower, a two-piece toilet, white tile, subway tile, grey walls, cement tiles, an undermount sink, marble benchtops, black floor and an open shower.
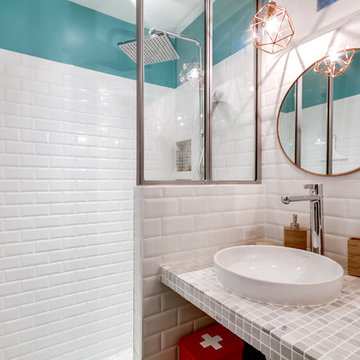
Decor InterieurLe projet : Aux Batignolles, un studio parisien de 25m2 laissé dans son jus avec une minuscule cuisine biscornue dans l’entrée et une salle de bains avec WC, vieillotte en plein milieu de l’appartement.
La jeune propriétaire souhaite revoir intégralement les espaces pour obtenir un studio très fonctionnel et clair.
Notre solution : Nous allons faire table rase du passé et supprimer tous les murs. Grâce à une surélévation partielle du plancher pour les conduits sanitaires, nous allons repenser intégralement l’espace tout en tenant compte de différentes contraintes techniques.
Une chambre en alcôve surélevée avec des rangements tiroirs dissimulés en dessous, dont un avec une marche escamotable, est créée dans l’espace séjour. Un dressing coulissant à la verticale complète les rangements et une verrière laissera passer la lumière. La salle de bains est équipée d’une grande douche à l’italienne et d’un plan vasque sur-mesure avec lave-linge encastré. Les WC sont indépendants. La cuisine est ouverte sur le séjour et est équipée de tout l’électroménager nécessaire avec un îlot repas très convivial. Un meuble d’angle menuisé permet de ranger livres et vaisselle.
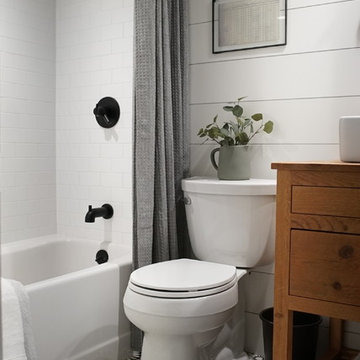
This is an example of a mid-sized country bathroom in Philadelphia with furniture-like cabinets, light wood cabinets, an alcove tub, a shower/bathtub combo, a two-piece toilet, white tile, subway tile, white walls, cement tiles, a drop-in sink, wood benchtops, multi-coloured floor and a shower curtain.

Bagno stretto e lungo con mobile lavabo color acquamarina, ciotola in appoggio, rubinetteria nera, doccia in opera.
Inspiration for a small contemporary 3/4 bathroom in Bologna with flat-panel cabinets, green cabinets, a curbless shower, a wall-mount toilet, white tile, subway tile, white walls, cement tiles, a vessel sink, laminate benchtops, grey floor, a sliding shower screen, green benchtops, a single vanity and a floating vanity.
Inspiration for a small contemporary 3/4 bathroom in Bologna with flat-panel cabinets, green cabinets, a curbless shower, a wall-mount toilet, white tile, subway tile, white walls, cement tiles, a vessel sink, laminate benchtops, grey floor, a sliding shower screen, green benchtops, a single vanity and a floating vanity.

Hall bathroom with quartz counter, recessed medicine cabinet, undermount sink, gray cabinet, wall sconces, gray walls.
Photo of a small traditional kids bathroom in Boston with shaker cabinets, grey cabinets, an alcove tub, a shower/bathtub combo, a two-piece toilet, gray tile, subway tile, blue walls, cement tiles, an undermount sink, engineered quartz benchtops, blue floor, a shower curtain, white benchtops, a single vanity, a built-in vanity and a niche.
Photo of a small traditional kids bathroom in Boston with shaker cabinets, grey cabinets, an alcove tub, a shower/bathtub combo, a two-piece toilet, gray tile, subway tile, blue walls, cement tiles, an undermount sink, engineered quartz benchtops, blue floor, a shower curtain, white benchtops, a single vanity, a built-in vanity and a niche.
Bathroom Design Ideas with Subway Tile and Cement Tiles
1

