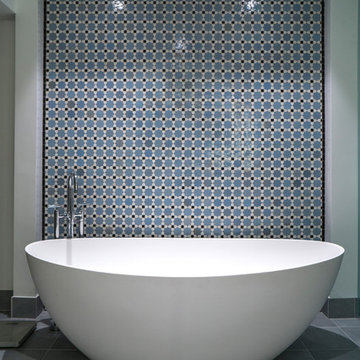Bathroom Design Ideas with Terra-cotta Tile and Ceramic Floors
Refine by:
Budget
Sort by:Popular Today
1 - 20 of 233 photos
Item 1 of 3

This 1956 John Calder Mackay home had been poorly renovated in years past. We kept the 1400 sqft footprint of the home, but re-oriented and re-imagined the bland white kitchen to a midcentury olive green kitchen that opened up the sight lines to the wall of glass facing the rear yard. We chose materials that felt authentic and appropriate for the house: handmade glazed ceramics, bricks inspired by the California coast, natural white oaks heavy in grain, and honed marbles in complementary hues to the earth tones we peppered throughout the hard and soft finishes. This project was featured in the Wall Street Journal in April 2022.

Inspiration for a mid-sized country kids bathroom in Nashville with recessed-panel cabinets, green cabinets, a double shower, a two-piece toilet, green tile, terra-cotta tile, blue walls, ceramic floors, an undermount sink, marble benchtops, grey floor, a hinged shower door, grey benchtops, a single vanity and a built-in vanity.

Rénovation complète d'un bel haussmannien de 112m2 avec le déplacement de la cuisine dans l'espace à vivre. Ouverture des cloisons et création d'une cuisine ouverte avec ilot. Création de plusieurs aménagements menuisés sur mesure dont bibliothèque et dressings. Rénovation de deux salle de bains.
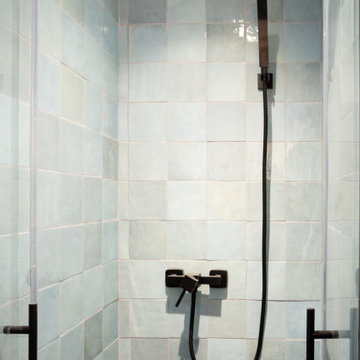
Inspiration for a small eclectic 3/4 bathroom in Lyon with beaded inset cabinets, light wood cabinets, an alcove shower, a two-piece toilet, blue tile, terra-cotta tile, white walls, ceramic floors, a drop-in sink, black floor, a hinged shower door, white benchtops, a niche, a single vanity, a freestanding vanity and exposed beam.

Salle de bains d'enfants composée d'une baignoire, d'un meuble double vasques et d'une colonne de rangement
Photo of a mid-sized contemporary kids bathroom in Lyon with laminate benchtops, a double vanity, a floating vanity, beaded inset cabinets, light wood cabinets, an undermount tub, a shower/bathtub combo, a two-piece toilet, white tile, terra-cotta tile, blue walls, ceramic floors, a vessel sink, blue floor and white benchtops.
Photo of a mid-sized contemporary kids bathroom in Lyon with laminate benchtops, a double vanity, a floating vanity, beaded inset cabinets, light wood cabinets, an undermount tub, a shower/bathtub combo, a two-piece toilet, white tile, terra-cotta tile, blue walls, ceramic floors, a vessel sink, blue floor and white benchtops.
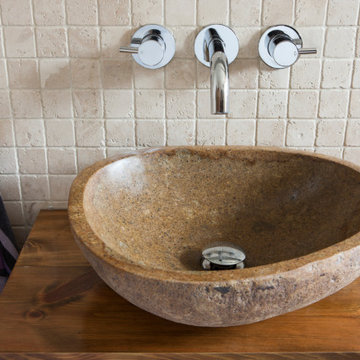
We used a large free-standing basin to provide an eye-catching addition, in keeping with the rest of the room.
This is an example of a mid-sized modern kids bathroom in London with an open shower, ceramic floors, an open shower, a single vanity, flat-panel cabinets, dark wood cabinets, a wall-mount toilet, beige tile, terra-cotta tile, beige walls, a vessel sink, wood benchtops, beige floor, brown benchtops, a freestanding vanity and a freestanding tub.
This is an example of a mid-sized modern kids bathroom in London with an open shower, ceramic floors, an open shower, a single vanity, flat-panel cabinets, dark wood cabinets, a wall-mount toilet, beige tile, terra-cotta tile, beige walls, a vessel sink, wood benchtops, beige floor, brown benchtops, a freestanding vanity and a freestanding tub.
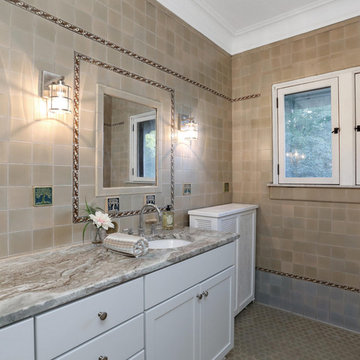
Mid-sized traditional bathroom in Detroit with recessed-panel cabinets, white cabinets, a corner tub, a shower/bathtub combo, a two-piece toilet, beige tile, terra-cotta tile, beige walls, ceramic floors, an undermount sink, marble benchtops, beige floor, an open shower and grey benchtops.
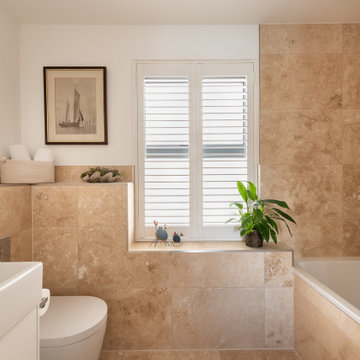
Bathroom with bath/shower and toilet.
Design ideas for a small contemporary kids bathroom in Devon with flat-panel cabinets, white cabinets, a drop-in tub, a shower/bathtub combo, a one-piece toilet, brown tile, terra-cotta tile, brown walls, ceramic floors, a pedestal sink, tile benchtops, brown floor, a hinged shower door and brown benchtops.
Design ideas for a small contemporary kids bathroom in Devon with flat-panel cabinets, white cabinets, a drop-in tub, a shower/bathtub combo, a one-piece toilet, brown tile, terra-cotta tile, brown walls, ceramic floors, a pedestal sink, tile benchtops, brown floor, a hinged shower door and brown benchtops.

Photo of a small contemporary kids bathroom in Paris with beaded inset cabinets, green cabinets, an alcove shower, beige tile, terra-cotta tile, green walls, ceramic floors, a drop-in sink, solid surface benchtops, beige floor, a sliding shower screen, white benchtops, a single vanity and a floating vanity.
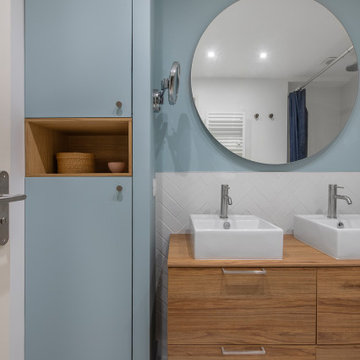
Notre projet Jaurès est incarne l’exemple du cocon parfait pour une petite famille.
Une pièce de vie totalement ouverte mais avec des espaces bien séparés. On retrouve le blanc et le bois en fil conducteur. Le bois, aux sous-tons chauds, se retrouve dans le parquet, la table à manger, les placards de cuisine ou les objets de déco. Le tout est fonctionnel et bien pensé.
Dans tout l’appartement, on retrouve des couleurs douces comme le vert sauge ou un bleu pâle, qui nous emportent dans une ambiance naturelle et apaisante.
Un nouvel intérieur parfait pour cette famille qui s’agrandit.
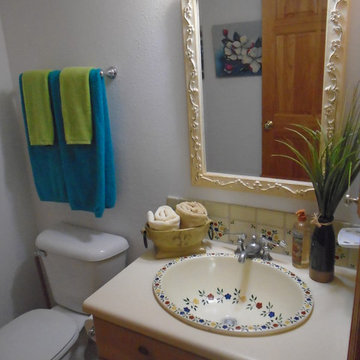
Home is my laboratory - don't be afraid to work with bright colors for home staging, as well as mixing styles - here you can see mexican talavera drop in sink, tile backsplash, southwestern style pickled pine cabinets and some more euro/french accents too, along with brightly colored towels.
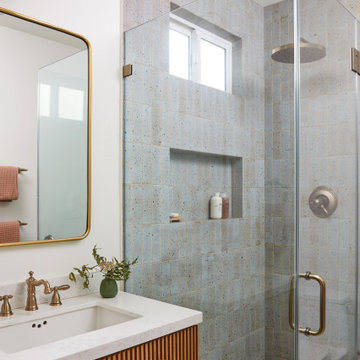
We updated this century-old iconic Edwardian San Francisco home to meet the homeowners' modern-day requirements while still retaining the original charm and architecture. The color palette was earthy and warm to play nicely with the warm wood tones found in the original wood floors, trim, doors and casework.
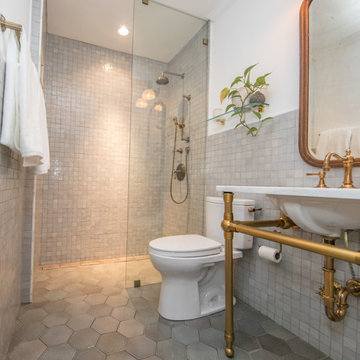
Stunning antique brass plumbing fixtures. Beautiful terra cotta tile on walls in light gray. Calacatta gold marble vanity. Gorgeous ceramic floor tile in hexagon shape. Curbless shower.
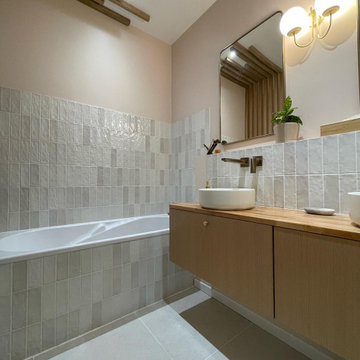
Photo of a large scandinavian master bathroom in Lyon with an undermount tub, white tile, pink walls, a drop-in sink, wood benchtops, a sliding shower screen, a double vanity, a built-in vanity, beaded inset cabinets, light wood cabinets, a two-piece toilet, terra-cotta tile, ceramic floors, beige floor and beige benchtops.
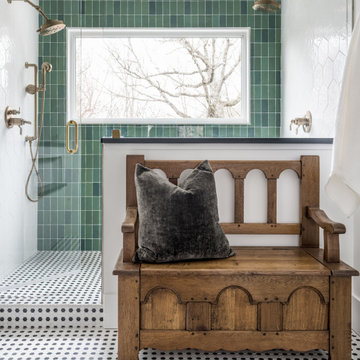
Mid-sized country kids bathroom in Nashville with recessed-panel cabinets, a two-piece toilet, blue walls, ceramic floors, an undermount sink, marble benchtops, grey floor, grey benchtops, a built-in vanity, green cabinets, a double shower, green tile, terra-cotta tile, a hinged shower door and a single vanity.
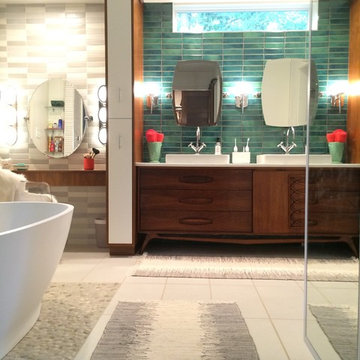
Photo of a large midcentury master bathroom in Richmond with furniture-like cabinets, medium wood cabinets, a freestanding tub, a corner shower, a one-piece toilet, blue tile, terra-cotta tile, white walls, ceramic floors, a vessel sink and marble benchtops.
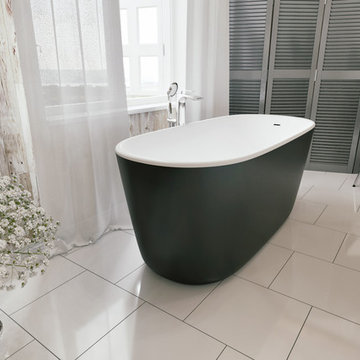
Inspiration for a mid-sized eclectic bathroom in Saint Petersburg with a freestanding tub, beige tile, terra-cotta tile, brown walls and ceramic floors.
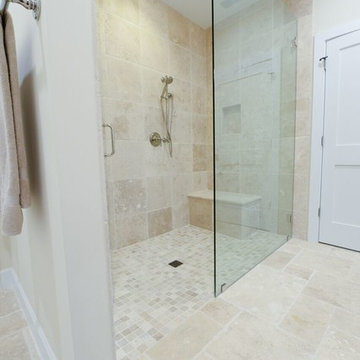
Jennifer Grissom
This is an example of a small beach style master bathroom in Jacksonville with flat-panel cabinets, white cabinets, an open shower, beige tile, terra-cotta tile, beige walls, ceramic floors, a drop-in sink and granite benchtops.
This is an example of a small beach style master bathroom in Jacksonville with flat-panel cabinets, white cabinets, an open shower, beige tile, terra-cotta tile, beige walls, ceramic floors, a drop-in sink and granite benchtops.
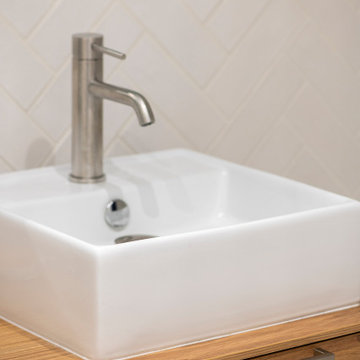
Notre projet Jaurès est incarne l’exemple du cocon parfait pour une petite famille.
Une pièce de vie totalement ouverte mais avec des espaces bien séparés. On retrouve le blanc et le bois en fil conducteur. Le bois, aux sous-tons chauds, se retrouve dans le parquet, la table à manger, les placards de cuisine ou les objets de déco. Le tout est fonctionnel et bien pensé.
Dans tout l’appartement, on retrouve des couleurs douces comme le vert sauge ou un bleu pâle, qui nous emportent dans une ambiance naturelle et apaisante.
Un nouvel intérieur parfait pour cette famille qui s’agrandit.
Bathroom Design Ideas with Terra-cotta Tile and Ceramic Floors
1
