Bathroom Design Ideas with Ceramic Tile and Granite Benchtops
Refine by:
Budget
Sort by:Popular Today
121 - 140 of 26,752 photos
Item 1 of 3

Christine Lefebvre Design’s goal for this bathroom redesign was to create an elegant, streamlined, and hardworking space that would feel as though it had always existed in the home. Design services included two-dimensional design drawings (floor plans and elevations); material and fixture selection including lighting, plumbing, vanity, countertop, flooring, hardware, tile, and paint; tile installation design; and budgeting.
This 55-square-foot space received a gut renovation, though locations of the plumbing fixtures and walls were left unchanged. A door that had previously separated the shower/toilet area from the vanity was removed, and the doorway was opened to the ceiling, to create better flow through the space and to make the room seem larger and more welcoming.
Christine Lefebvre Design designed the tile layout with a mix of field tile sizes. Our installation incorporated tile accessories (robe hooks, towel bar ends, and switch plate cover), base moldings, and radius trim for a completely custom tile installation. Radius trim and specialty tile pieces also played their part in the design of a seamless shower niche. Multiple handrails were specified for the shower/toilet area to make the space more accessible. A TRAX shower rod was mounted to the ceiling, with custom liner and shower curtain made to reach from ceiling to floor.
Christine Lefebvre Design changed the sink faucet from a standard deck-mount to a wall-mount, and incorporated it into an extra-high granite backsplash. This was done for aesthetic reasons and to help the homeowners keep clean the heavily-used sink. Granite for the countertop was fabricated from a remnant sourced from a local stoneyard. All plumbing fixtures are Kohler. The new flooring is gauged slate.
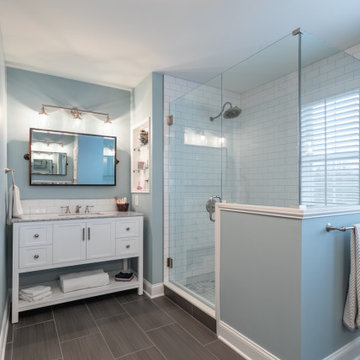
This beautifully blue master bath is a perfect get away space. With a large shower, an open concept space, and a vanity with plenty of storage, this bathroom is the perfect masterbath. With a simple design that makes a bold statement, who wouldn't want to wake up everyday to this space?
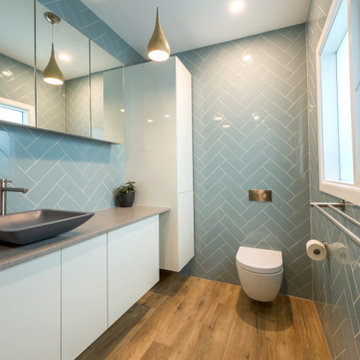
We absolutely love this duck egg blue bathroom. The tiles are a real point of difference whilst being neutral enough for most home owners. The floating vanity and toilet really help with how spacious the bathroom feels despite its smaller size. The wooden pendant lights also help with this whist being a fantastic contrast against the tiles. They also tie in the flooring with the rest of the bathroom.
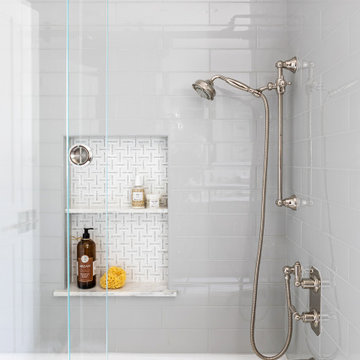
This Altadena home is the perfect example of modern farmhouse flair. The powder room flaunts an elegant mirror over a strapping vanity; the butcher block in the kitchen lends warmth and texture; the living room is replete with stunning details like the candle style chandelier, the plaid area rug, and the coral accents; and the master bathroom’s floor is a gorgeous floor tile.
Project designed by Courtney Thomas Design in La Cañada. Serving Pasadena, Glendale, Monrovia, San Marino, Sierra Madre, South Pasadena, and Altadena.
For more about Courtney Thomas Design, click here: https://www.courtneythomasdesign.com/
To learn more about this project, click here:
https://www.courtneythomasdesign.com/portfolio/new-construction-altadena-rustic-modern/
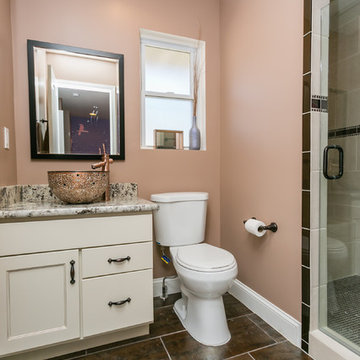
2nd Master bathroom shower with rain drop and hand wand. Custom bench and glass mosaic accent
Large contemporary kids bathroom in St Louis with beige tile, ceramic tile, ceramic floors, recessed-panel cabinets, beige cabinets, an alcove shower, a two-piece toilet, pink walls, a vessel sink and granite benchtops.
Large contemporary kids bathroom in St Louis with beige tile, ceramic tile, ceramic floors, recessed-panel cabinets, beige cabinets, an alcove shower, a two-piece toilet, pink walls, a vessel sink and granite benchtops.
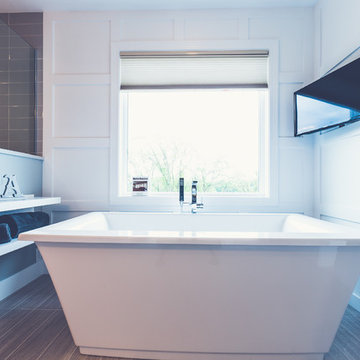
Custom Built Modern Home in Eagles Landing Neighborhood of Saint Augusta, Mn - Build by Werschay Homes.
-Steve Diamond Elements, #SDE
Photo of a mid-sized country master bathroom in Minneapolis with an undermount sink, flat-panel cabinets, white cabinets, granite benchtops, a freestanding tub, a curbless shower, a one-piece toilet, beige tile, ceramic tile, grey walls and ceramic floors.
Photo of a mid-sized country master bathroom in Minneapolis with an undermount sink, flat-panel cabinets, white cabinets, granite benchtops, a freestanding tub, a curbless shower, a one-piece toilet, beige tile, ceramic tile, grey walls and ceramic floors.
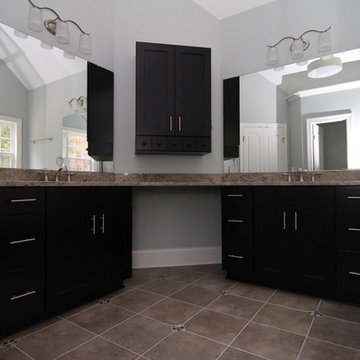
Le Chalet Vert's master bathroom features a his and hers vanity setup with extra storage space in an upper cabinet with drawers.
You can use the "knee hole" gap between the two vanities for a dressing chair, or as a space to store a basket (a splash of white would blend beautifully into this room - imagine placing a light maple basket with white towels under the counter top).
The floors, bathtub surround, and shower are all tile - in a soft color tone that compliments the "Comfort Gray" wall color.
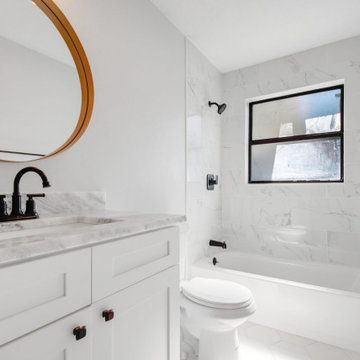
This is an example of a small arts and crafts master bathroom in Tampa with shaker cabinets, white cabinets, a drop-in tub, a one-piece toilet, white tile, ceramic tile, white walls, ceramic floors, an undermount sink, granite benchtops, white floor, white benchtops, a single vanity and a built-in vanity.

Black and White bathroom. Accent tile in shower. Hexagon floor tile. Shiplap wall behind sinks. Floating shelves and Round mirror. Gold Hardware.
Design ideas for a traditional kids bathroom in Dallas with shaker cabinets, black cabinets, a corner tub, a shower/bathtub combo, black and white tile, ceramic tile, white walls, ceramic floors, an undermount sink, granite benchtops, white floor, a shower curtain, white benchtops, a single vanity, a built-in vanity and planked wall panelling.
Design ideas for a traditional kids bathroom in Dallas with shaker cabinets, black cabinets, a corner tub, a shower/bathtub combo, black and white tile, ceramic tile, white walls, ceramic floors, an undermount sink, granite benchtops, white floor, a shower curtain, white benchtops, a single vanity, a built-in vanity and planked wall panelling.
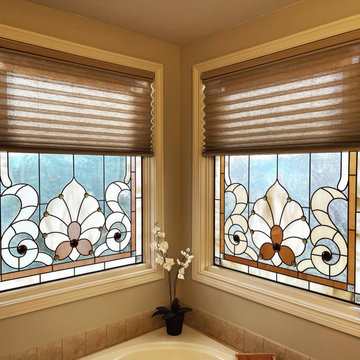
Graber pleated shades installed by A Shade Above for a client in the Triple Crown community in Union, Ky. Bathroom features a stand alone shower, double sinks and roman tub with two stained glass windows that now have Graber bottom up/top down pleated shades to help control thermal gain and increased privacy.
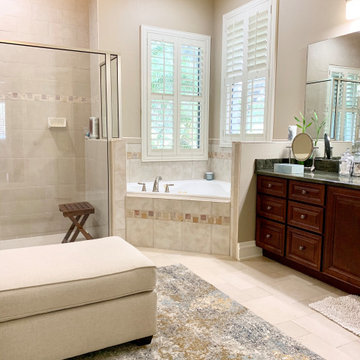
This is an example of a large transitional master bathroom in Orlando with raised-panel cabinets, brown cabinets, a corner tub, an alcove shower, a one-piece toilet, beige tile, ceramic tile, grey walls, ceramic floors, an undermount sink, granite benchtops, beige floor, a hinged shower door, black benchtops, a shower seat, a double vanity and a built-in vanity.
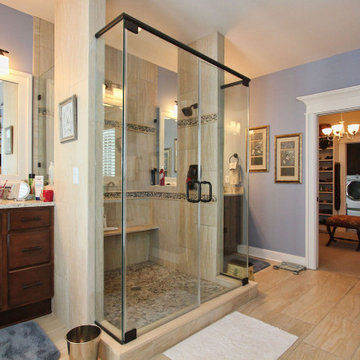
Inspiration for a traditional master bathroom in Louisville with beaded inset cabinets, dark wood cabinets, a corner tub, an alcove shower, beige tile, ceramic tile, purple walls, ceramic floors, a drop-in sink, granite benchtops, beige floor, a hinged shower door, grey benchtops, an enclosed toilet, a double vanity and a built-in vanity.
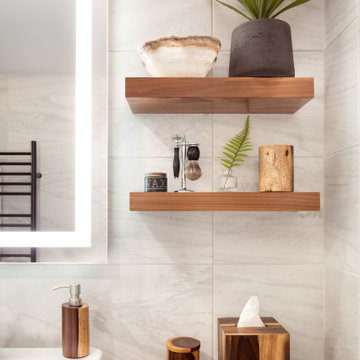
We took a small outdated guest bathroom and expanded it by taking space from the old linen closet. We completely updated it with bright modern tile contrasted with a metallic mosaic penny tile wall, giving it a modern masculine and timeless vibe. This bathroom features a custom solid walnut cabinet designed by Buck Wimberly.
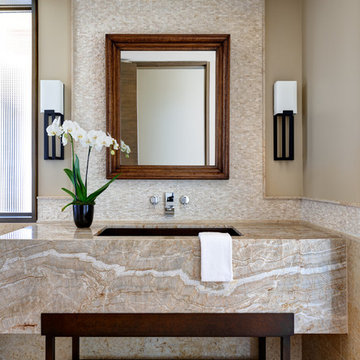
Located near the base of Scottsdale landmark Pinnacle Peak, the Desert Prairie is surrounded by distant peaks as well as boulder conservation easements. This 30,710 square foot site was unique in terrain and shape and was in close proximity to adjacent properties. These unique challenges initiated a truly unique piece of architecture.
Planning of this residence was very complex as it weaved among the boulders. The owners were agnostic regarding style, yet wanted a warm palate with clean lines. The arrival point of the design journey was a desert interpretation of a prairie-styled home. The materials meet the surrounding desert with great harmony. Copper, undulating limestone, and Madre Perla quartzite all blend into a low-slung and highly protected home.
Located in Estancia Golf Club, the 5,325 square foot (conditioned) residence has been featured in Luxe Interiors + Design’s September/October 2018 issue. Additionally, the home has received numerous design awards.
Desert Prairie // Project Details
Architecture: Drewett Works
Builder: Argue Custom Homes
Interior Design: Lindsey Schultz Design
Interior Furnishings: Ownby Design
Landscape Architect: Greey|Pickett
Photography: Werner Segarra
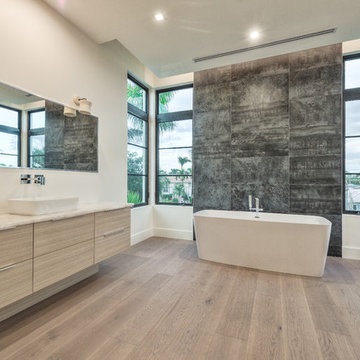
Matt Steeves Photography
This is an example of a large modern master bathroom in Miami with flat-panel cabinets, beige cabinets, a freestanding tub, an alcove shower, a one-piece toilet, white tile, ceramic tile, white walls, light hardwood floors, a vessel sink, granite benchtops and brown floor.
This is an example of a large modern master bathroom in Miami with flat-panel cabinets, beige cabinets, a freestanding tub, an alcove shower, a one-piece toilet, white tile, ceramic tile, white walls, light hardwood floors, a vessel sink, granite benchtops and brown floor.
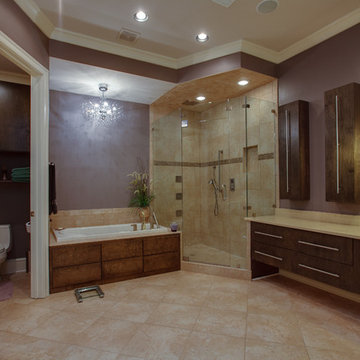
Custom home by Parkinson Building Group in Little Rock, AR.
Design ideas for a mid-sized contemporary master bathroom in Little Rock with flat-panel cabinets, dark wood cabinets, an alcove tub, a corner shower, a one-piece toilet, beige tile, ceramic tile, purple walls, ceramic floors, a vessel sink, granite benchtops, beige floor and a hinged shower door.
Design ideas for a mid-sized contemporary master bathroom in Little Rock with flat-panel cabinets, dark wood cabinets, an alcove tub, a corner shower, a one-piece toilet, beige tile, ceramic tile, purple walls, ceramic floors, a vessel sink, granite benchtops, beige floor and a hinged shower door.
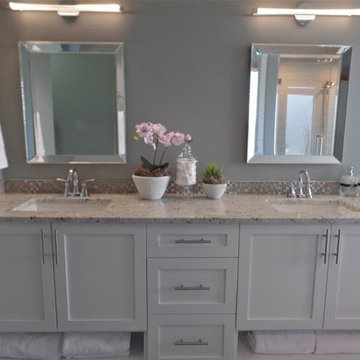
Mid-sized transitional bathroom in Calgary with shaker cabinets, white cabinets, a freestanding tub, an alcove shower, beige tile, ceramic tile, blue walls, an undermount sink and granite benchtops.
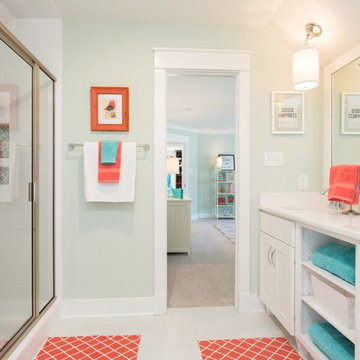
Inspiration for a transitional bathroom in Richmond with an alcove shower, green walls, an undermount sink, shaker cabinets, white cabinets, white tile, ceramic tile, ceramic floors and granite benchtops.
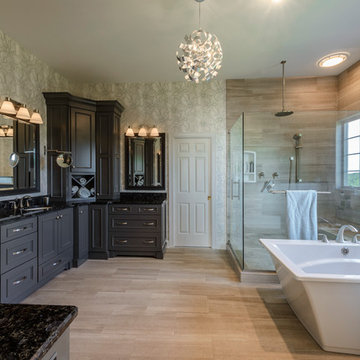
Dimitri Ganas
Mid-sized transitional master bathroom in Philadelphia with an undermount sink, recessed-panel cabinets, grey cabinets, granite benchtops, a freestanding tub, a corner shower, a one-piece toilet, ceramic tile, beige walls, beige tile, light hardwood floors, beige floor and a hinged shower door.
Mid-sized transitional master bathroom in Philadelphia with an undermount sink, recessed-panel cabinets, grey cabinets, granite benchtops, a freestanding tub, a corner shower, a one-piece toilet, ceramic tile, beige walls, beige tile, light hardwood floors, beige floor and a hinged shower door.
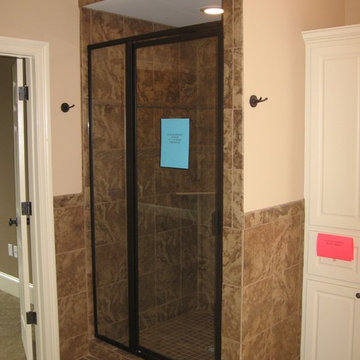
Ken Ledbetter
Mid-sized traditional master bathroom in New Orleans with a drop-in sink, raised-panel cabinets, white cabinets, granite benchtops, a drop-in tub, an alcove shower, a two-piece toilet, brown tile, ceramic tile, beige walls and ceramic floors.
Mid-sized traditional master bathroom in New Orleans with a drop-in sink, raised-panel cabinets, white cabinets, granite benchtops, a drop-in tub, an alcove shower, a two-piece toilet, brown tile, ceramic tile, beige walls and ceramic floors.
Bathroom Design Ideas with Ceramic Tile and Granite Benchtops
7

