Bathroom Design Ideas with Raised-panel Cabinets and Ceramic Tile
Refine by:
Budget
Sort by:Popular Today
1 - 20 of 14,436 photos
Item 1 of 3
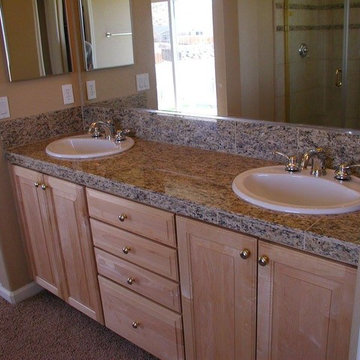
Inspiration for a mid-sized traditional master bathroom in Other with raised-panel cabinets, light wood cabinets, an alcove tub, an alcove shower, a two-piece toilet, beige tile, ceramic tile, grey walls, tile benchtops, beige floor, a hinged shower door and a drop-in sink.
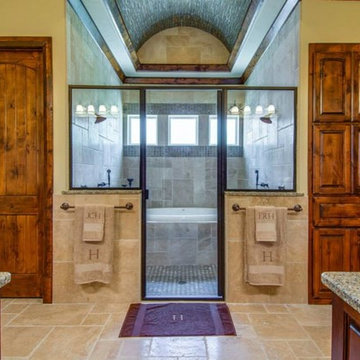
Mid-sized country master bathroom in Dallas with raised-panel cabinets, dark wood cabinets, an alcove tub, a shower/bathtub combo, beige tile, ceramic tile, an undermount sink, granite benchtops, a two-piece toilet, beige walls and ceramic floors.
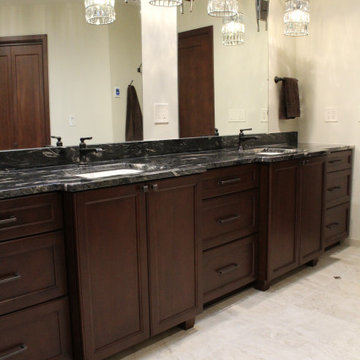
Large arts and crafts master bathroom in Seattle with raised-panel cabinets, brown cabinets, a freestanding tub, a corner shower, a one-piece toilet, beige tile, ceramic tile, beige walls, ceramic floors, an undermount sink, granite benchtops, beige floor, a hinged shower door, black benchtops, a shower seat, a double vanity and a built-in vanity.

Owner's Bathroom with custom white brick veneer focal wall behind freestanding tub with curb-less shower entry behind
This is an example of a country master bathroom in Philadelphia with raised-panel cabinets, a freestanding tub, a curbless shower, a two-piece toilet, white tile, ceramic tile, beige walls, wood-look tile, a drop-in sink, engineered quartz benchtops, grey floor, an open shower, white benchtops, an enclosed toilet, a double vanity, a freestanding vanity and brick walls.
This is an example of a country master bathroom in Philadelphia with raised-panel cabinets, a freestanding tub, a curbless shower, a two-piece toilet, white tile, ceramic tile, beige walls, wood-look tile, a drop-in sink, engineered quartz benchtops, grey floor, an open shower, white benchtops, an enclosed toilet, a double vanity, a freestanding vanity and brick walls.

This is an example of a large country kids bathroom in San Francisco with raised-panel cabinets, brown cabinets, a drop-in tub, a shower/bathtub combo, a one-piece toilet, blue tile, ceramic tile, white walls, marble floors, an undermount sink, engineered quartz benchtops, white floor, a hinged shower door, white benchtops, an enclosed toilet, a double vanity and a built-in vanity.
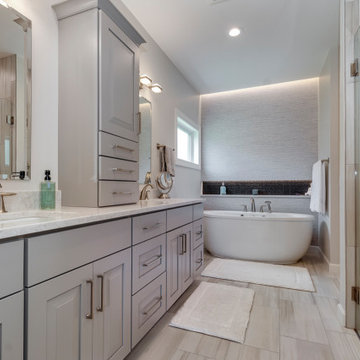
Photo of a mid-sized traditional master bathroom in Other with raised-panel cabinets, grey cabinets, a freestanding tub, a curbless shower, a one-piece toilet, gray tile, ceramic tile, white walls, ceramic floors, an undermount sink, engineered quartz benchtops, beige floor, a hinged shower door, white benchtops, a niche, a double vanity and a built-in vanity.
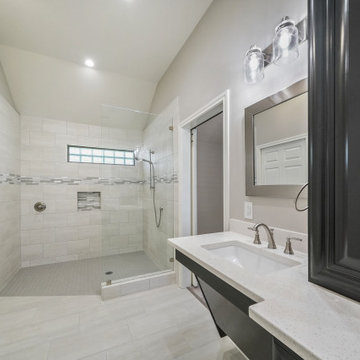
Master Bath ADA Universal Design
Demo Existing Repour Foundation in Shower for Zero Barrier Shower
Installed
Shower Glass 3/4 Clear Glass Coated with Enduro Sheild.
Ice Glass Block Window for Natural Lighting.
Brushed Nickel Plumbing Fixtures and Bath Accessories.
Lighting with Smart Switches.
Vanity Top Quartz ICED WHITE QUARTZ 3cm EASED EDGE
Cabinets with offset drain for better access to sink while in chair.
Doors - 6 Pannel and Barn
Tile Information
MAPEI FLEX COLOR CQ 93 WARM GRAY
IDYLLIC BLENDS TRANQUIL SNOW WALL SHOWER ACCENT
COVE CREEK CC10 WALL SHOWER MB / FLOOR ROOM
KEYSTONES D014 DESERT GRAY FLOOR SHOWER
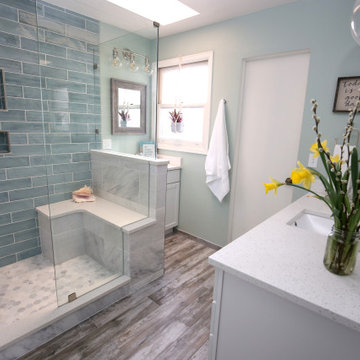
To give the bathroom a more open feel we removed a pony wall and bathtub, added a large shower and carved out space for "his" and "hers" vanities. Glass shower doors make the room feel larger and allow light to floods the entire space. A skylight about the shower floods the area with natural light and creates a bright, airy vibe. photo by Myndi Pressly
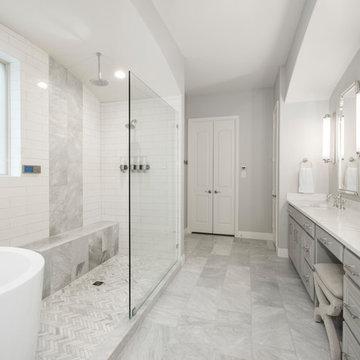
Our clients house was built in 2012, so it was not that outdated, it was just dark. The clients wanted to lighten the kitchen and create something that was their own, using more unique products. The master bath needed to be updated and they wanted the upstairs game room to be more functional for their family.
The original kitchen was very dark and all brown. The cabinets were stained dark brown, the countertops were a dark brown and black granite, with a beige backsplash. We kept the dark cabinets but lightened everything else. A new translucent frosted glass pantry door was installed to soften the feel of the kitchen. The main architecture in the kitchen stayed the same but the clients wanted to change the coffee bar into a wine bar, so we removed the upper cabinet door above a small cabinet and installed two X-style wine storage shelves instead. An undermount farm sink was installed with a 23” tall main faucet for more functionality. We replaced the chandelier over the island with a beautiful Arhaus Poppy large antique brass chandelier. Two new pendants were installed over the sink from West Elm with a much more modern feel than before, not to mention much brighter. The once dark backsplash was now a bright ocean honed marble mosaic 2”x4” a top the QM Calacatta Miel quartz countertops. We installed undercabinet lighting and added over-cabinet LED tape strip lighting to add even more light into the kitchen.
We basically gutted the Master bathroom and started from scratch. We demoed the shower walls, ceiling over tub/shower, demoed the countertops, plumbing fixtures, shutters over the tub and the wall tile and flooring. We reframed the vaulted ceiling over the shower and added an access panel in the water closet for a digital shower valve. A raised platform was added under the tub/shower for a shower slope to existing drain. The shower floor was Carrara Herringbone tile, accented with Bianco Venatino Honed marble and Metro White glossy ceramic 4”x16” tile on the walls. We then added a bench and a Kohler 8” rain showerhead to finish off the shower. The walk-in shower was sectioned off with a frameless clear anti-spot treated glass. The tub was not important to the clients, although they wanted to keep one for resale value. A Japanese soaker tub was installed, which the kids love! To finish off the master bath, the walls were painted with SW Agreeable Gray and the existing cabinets were painted SW Mega Greige for an updated look. Four Pottery Barn Mercer wall sconces were added between the new beautiful Distressed Silver leaf mirrors instead of the three existing over-mirror vanity bars that were originally there. QM Calacatta Miel countertops were installed which definitely brightened up the room!
Originally, the upstairs game room had nothing but a built-in bar in one corner. The clients wanted this to be more of a media room but still wanted to have a kitchenette upstairs. We had to remove the original plumbing and electrical and move it to where the new cabinets were. We installed 16’ of cabinets between the windows on one wall. Plank and Mill reclaimed barn wood plank veneers were used on the accent wall in between the cabinets as a backing for the wall mounted TV above the QM Calacatta Miel countertops. A kitchenette was installed to one end, housing a sink and a beverage fridge, so the clients can still have the best of both worlds. LED tape lighting was added above the cabinets for additional lighting. The clients love their updated rooms and feel that house really works for their family now.
Design/Remodel by Hatfield Builders & Remodelers | Photography by Versatile Imaging
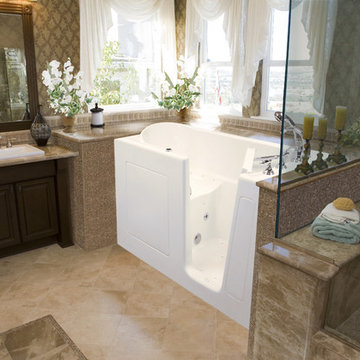
Mid-sized transitional master bathroom in San Diego with an alcove tub, a corner shower, brown walls, ceramic floors, a drop-in sink, raised-panel cabinets, dark wood cabinets, granite benchtops, brown tile, ceramic tile, beige floor and a hinged shower door.
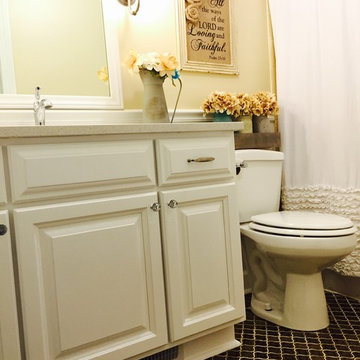
Jessica Strimpfel
Photo of a mid-sized country bathroom in Charleston with an undermount sink, raised-panel cabinets, white cabinets, quartzite benchtops, a shower/bathtub combo, brown tile, ceramic tile, yellow walls and ceramic floors.
Photo of a mid-sized country bathroom in Charleston with an undermount sink, raised-panel cabinets, white cabinets, quartzite benchtops, a shower/bathtub combo, brown tile, ceramic tile, yellow walls and ceramic floors.
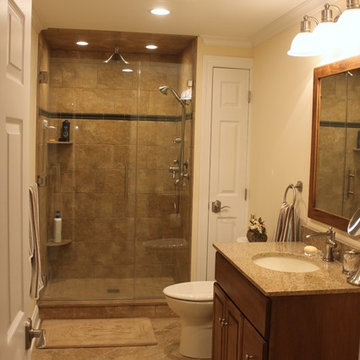
Guest Bathroom
Mid-sized traditional 3/4 bathroom in Philadelphia with raised-panel cabinets, dark wood cabinets, an alcove shower, a two-piece toilet, ceramic tile, beige walls, ceramic floors, an undermount sink, granite benchtops, beige floor, a hinged shower door and beige tile.
Mid-sized traditional 3/4 bathroom in Philadelphia with raised-panel cabinets, dark wood cabinets, an alcove shower, a two-piece toilet, ceramic tile, beige walls, ceramic floors, an undermount sink, granite benchtops, beige floor, a hinged shower door and beige tile.
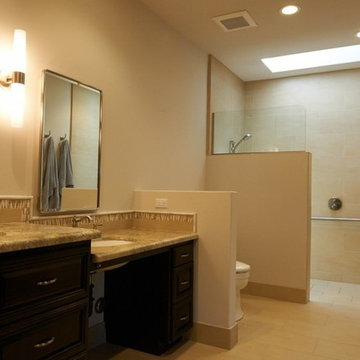
Accessible bathroom for 2 boys one wheelchair bound.
Inspiration for an expansive traditional 3/4 bathroom in Orange County with an undermount sink, raised-panel cabinets, dark wood cabinets, granite benchtops, a curbless shower, a two-piece toilet, beige tile, ceramic tile, beige walls and ceramic floors.
Inspiration for an expansive traditional 3/4 bathroom in Orange County with an undermount sink, raised-panel cabinets, dark wood cabinets, granite benchtops, a curbless shower, a two-piece toilet, beige tile, ceramic tile, beige walls and ceramic floors.
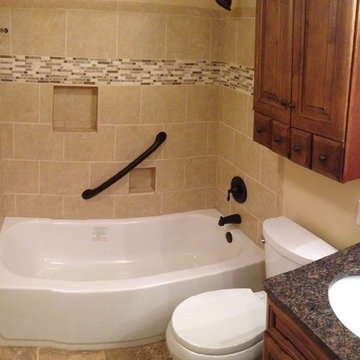
ceramic tile shower surround and floor, glass and ceramic tile accent stripe, recessed niches, oiled bronze fixtures, weight bearing grab bars, granite sink-top
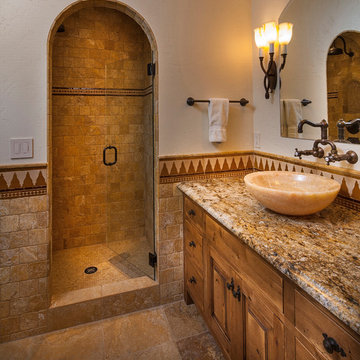
This is an example of a mediterranean master bathroom in Other with raised-panel cabinets, medium wood cabinets, an alcove shower, beige tile, ceramic tile, white walls, a vessel sink and granite benchtops.
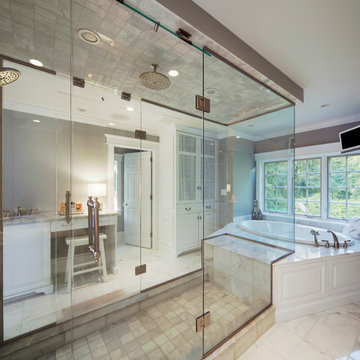
This fabulous contemporary master
bathroom features a custom glass shower next to the jacuzzi built in tub.
Photo of a mid-sized traditional master bathroom in Philadelphia with an open shower, raised-panel cabinets, white cabinets, marble benchtops, white tile, ceramic tile, blue walls, ceramic floors and a hinged shower door.
Photo of a mid-sized traditional master bathroom in Philadelphia with an open shower, raised-panel cabinets, white cabinets, marble benchtops, white tile, ceramic tile, blue walls, ceramic floors and a hinged shower door.
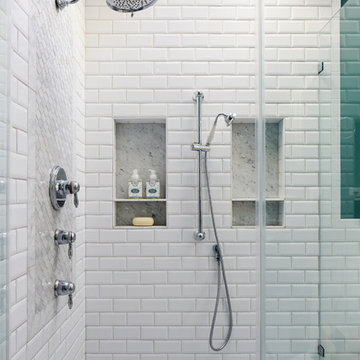
Stacy Zarin Goldberg
Mid-sized traditional master bathroom in Chicago with raised-panel cabinets, white cabinets, a freestanding tub, a corner shower, a one-piece toilet, white tile, ceramic tile, green walls, marble floors, an undermount sink, marble benchtops, grey floor, a hinged shower door and grey benchtops.
Mid-sized traditional master bathroom in Chicago with raised-panel cabinets, white cabinets, a freestanding tub, a corner shower, a one-piece toilet, white tile, ceramic tile, green walls, marble floors, an undermount sink, marble benchtops, grey floor, a hinged shower door and grey benchtops.

The shower back accent tile is from Arizona tile Reverie Series complimented with Arizona Tile Shibusa on the side walls.
This is an example of a large eclectic kids bathroom in Portland with raised-panel cabinets, green cabinets, an alcove shower, a one-piece toilet, brown tile, ceramic tile, white walls, porcelain floors, a drop-in sink, tile benchtops, multi-coloured floor, a hinged shower door, beige benchtops, an enclosed toilet, a double vanity, a built-in vanity and wood walls.
This is an example of a large eclectic kids bathroom in Portland with raised-panel cabinets, green cabinets, an alcove shower, a one-piece toilet, brown tile, ceramic tile, white walls, porcelain floors, a drop-in sink, tile benchtops, multi-coloured floor, a hinged shower door, beige benchtops, an enclosed toilet, a double vanity, a built-in vanity and wood walls.
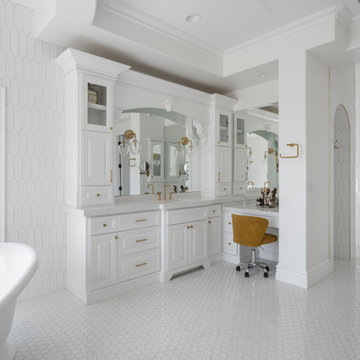
This is an example of a large master bathroom in Phoenix with raised-panel cabinets, white cabinets, a freestanding tub, an open shower, a one-piece toilet, white tile, ceramic tile, white walls, porcelain floors, an undermount sink, engineered quartz benchtops, white floor, an open shower, white benchtops, a shower seat, a double vanity and a built-in vanity.
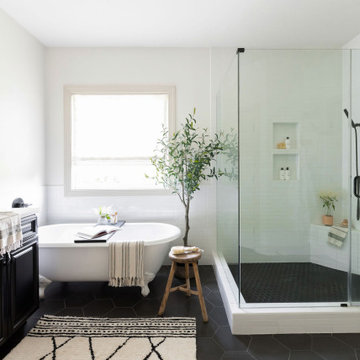
Modern rustic master bathroom renovation
This is an example of a transitional master bathroom in Nashville with black cabinets, a claw-foot tub, white tile, ceramic tile, white walls, an undermount sink, engineered quartz benchtops, black floor, a hinged shower door, white benchtops, a niche, a shower seat, a double vanity, a built-in vanity, raised-panel cabinets and a corner shower.
This is an example of a transitional master bathroom in Nashville with black cabinets, a claw-foot tub, white tile, ceramic tile, white walls, an undermount sink, engineered quartz benchtops, black floor, a hinged shower door, white benchtops, a niche, a shower seat, a double vanity, a built-in vanity, raised-panel cabinets and a corner shower.
Bathroom Design Ideas with Raised-panel Cabinets and Ceramic Tile
1

