Bathroom Design Ideas with a Double Vanity and Coffered
Refine by:
Budget
Sort by:Popular Today
1 - 20 of 670 photos
Item 1 of 3

Large and modern master bathroom primary bathroom. Grey and white marble paired with warm wood flooring and door. Expansive curbless shower and freestanding tub sit on raised platform with LED light strip. Modern glass pendants and small black side table add depth to the white grey and wood bathroom. Large skylights act as modern coffered ceiling flooding the room with natural light.

Large and modern master bathroom primary bathroom. Grey and white marble paired with warm wood flooring and door. Expansive curbless shower and freestanding tub sit on raised platform with LED light strip. Modern glass pendants and small black side table add depth to the white grey and wood bathroom. Large skylights act as modern coffered ceiling flooding the room with natural light.

Modern Farmhouse bright and airy, large master bathroom. Marble flooring, tile work, and quartz countertops with shiplap accents and a free-standing bath.
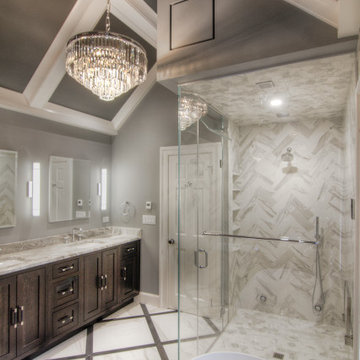
Complete master bathroom remodel with a steam shower, stand alone tub, double vanity, fireplace and vaulted coffer ceiling.
Inspiration for a large modern master bathroom in Other with recessed-panel cabinets, brown cabinets, a freestanding tub, a curbless shower, a one-piece toilet, multi-coloured tile, porcelain tile, grey walls, porcelain floors, an undermount sink, multi-coloured floor, a hinged shower door, multi-coloured benchtops, a shower seat, a double vanity, a built-in vanity, coffered, wood walls and quartzite benchtops.
Inspiration for a large modern master bathroom in Other with recessed-panel cabinets, brown cabinets, a freestanding tub, a curbless shower, a one-piece toilet, multi-coloured tile, porcelain tile, grey walls, porcelain floors, an undermount sink, multi-coloured floor, a hinged shower door, multi-coloured benchtops, a shower seat, a double vanity, a built-in vanity, coffered, wood walls and quartzite benchtops.
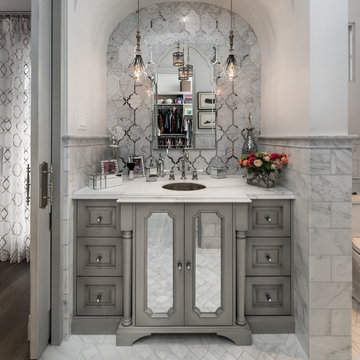
We love this master bathroom's arched entryways, the custom bathroom vanity, bathroom mirrors and marble flooring.
Photo of an expansive mediterranean master bathroom in Phoenix with recessed-panel cabinets, grey cabinets, a freestanding tub, an alcove shower, a one-piece toilet, white tile, porcelain tile, grey walls, marble floors, an undermount sink, marble benchtops, white floor, an open shower, multi-coloured benchtops, an enclosed toilet, a double vanity, a built-in vanity, coffered and panelled walls.
Photo of an expansive mediterranean master bathroom in Phoenix with recessed-panel cabinets, grey cabinets, a freestanding tub, an alcove shower, a one-piece toilet, white tile, porcelain tile, grey walls, marble floors, an undermount sink, marble benchtops, white floor, an open shower, multi-coloured benchtops, an enclosed toilet, a double vanity, a built-in vanity, coffered and panelled walls.

Loft Bedroom constructed to give visibility to floor to ceiling windows. Glass railing divides the staircase from the bedroom.
Photo of a mid-sized modern master bathroom in New York with flat-panel cabinets, brown cabinets, an alcove shower, a two-piece toilet, beige tile, porcelain tile, white walls, light hardwood floors, a wall-mount sink, solid surface benchtops, beige floor, a hinged shower door, white benchtops, a niche, a double vanity, a floating vanity and coffered.
Photo of a mid-sized modern master bathroom in New York with flat-panel cabinets, brown cabinets, an alcove shower, a two-piece toilet, beige tile, porcelain tile, white walls, light hardwood floors, a wall-mount sink, solid surface benchtops, beige floor, a hinged shower door, white benchtops, a niche, a double vanity, a floating vanity and coffered.

This is an example of a large transitional master bathroom in Phoenix with recessed-panel cabinets, light wood cabinets, a freestanding tub, an open shower, a bidet, white tile, porcelain tile, white walls, porcelain floors, an undermount sink, marble benchtops, grey floor, a hinged shower door, white benchtops, a niche, a double vanity, a freestanding vanity, coffered and decorative wall panelling.
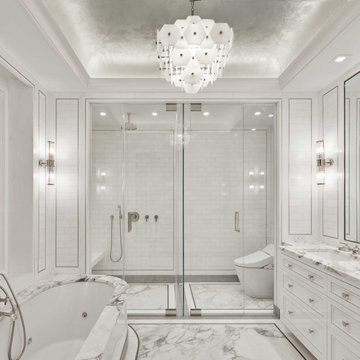
This fully custom bathroom features custom cut thassos marble walls tiling and calacatta gold marble slab floor. The satin nickel inlays on the floor and walls and the polished nickel fixtures add a sophisticated detail to complete the room.
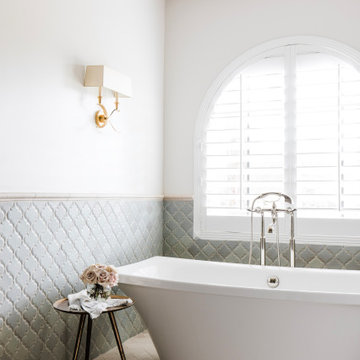
This is an example of a mid-sized mediterranean master bathroom in Phoenix with recessed-panel cabinets, blue cabinets, a freestanding tub, an alcove shower, limestone floors, marble benchtops, a hinged shower door, a double vanity, a built-in vanity and coffered.
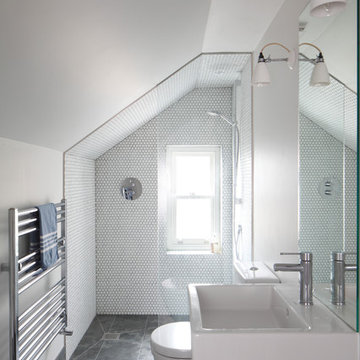
Bedwardine Road is our epic renovation and extension of a vast Victorian villa in Crystal Palace, south-east London.
Traditional architectural details such as flat brick arches and a denticulated brickwork entablature on the rear elevation counterbalance a kitchen that feels like a New York loft, complete with a polished concrete floor, underfloor heating and floor to ceiling Crittall windows.
Interiors details include as a hidden “jib” door that provides access to a dressing room and theatre lights in the master bathroom.

This image showcases the luxurious design features of the principal ensuite, embodying a perfect blend of elegance and functionality. The focal point of the space is the expansive double vanity unit, meticulously crafted to provide ample storage and countertop space for two. Its sleek lines and modern design aesthetic add a touch of sophistication to the room.
The feature tile, serves as a striking focal point, infusing the space with texture and visual interest. It's a bold geometric pattern, and intricate mosaic, elevating the design of the ensuite, adding a sense of luxury and personality.
Natural lighting floods the room through large windows illuminating the space and enhancing its spaciousness. The abundance of natural light creates a warm and inviting atmosphere, while also highlighting the beauty of the design elements and finishes.
Overall, this principal ensuite epitomizes modern luxury, offering a serene retreat where residents can unwind and rejuvenate in style. Every design feature is thoughtfully curated to create a luxurious and functional space that exceeds expectations.

Elegant white/gray marble tile and sink top. Chrome accessories, full-length wall mirror with light fixtures in the mirror.
Inspiration for a large contemporary master bathroom in Houston with shaker cabinets, white cabinets, a drop-in tub, an alcove shower, a one-piece toilet, gray tile, porcelain tile, white walls, marble floors, an undermount sink, granite benchtops, grey floor, a hinged shower door, white benchtops, a shower seat, a double vanity, a built-in vanity and coffered.
Inspiration for a large contemporary master bathroom in Houston with shaker cabinets, white cabinets, a drop-in tub, an alcove shower, a one-piece toilet, gray tile, porcelain tile, white walls, marble floors, an undermount sink, granite benchtops, grey floor, a hinged shower door, white benchtops, a shower seat, a double vanity, a built-in vanity and coffered.

The color scheme is key when it comes to decorating any bathroom. In this Medium size bathroom, we used primary calm colors (white and grey) that work great to give a stylish look that the client desire. It gives a great visual appeal while also complementing the interior of the house and matching the client's lifestyle. Because we have a consistent design, we went for a vanity that matches the floor design, and other accessories in the bathroom. We used accent lighting in some areas such as the vanity, bathtub, and shower which brings a unique effect to the bathroom. Besides the artificial light, we go natural by allowing in more natural lights using windows. In the walk-in shower, the shower door was clear glass therefore, the room looked brighter and gave a fantastic result. Also, the garden tub was effective in providing a deeper soak compared to a normal bathtub and it provides a thoroughly relaxing environment. The bathroom also contains a one-piece toilet room for more privacy. The final look was fantastic.

Inspired in a classic design, the white tones of the interior blend together through the incorporation of recessed paneling and custom moldings. Creating a unique composition that brings the minimal use of detail to the forefront of the design.
For more projects visit our website wlkitchenandhome.com
.
.
.
.
#vanity #customvanity #custombathroom #bathroomcabinets #customcabinets #bathcabinets #whitebathroom #whitevanity #whitedesign #bathroomdesign #bathroomdecor #bathroomideas #interiordesignideas #bathroomstorage #bathroomfurniture #bathroomremodel #bathroomremodeling #traditionalvanity #luxurybathroom #masterbathroom #bathroomvanity #interiorarchitecture #luxurydesign #bathroomcontractor #njcontractor #njbuilders #newjersey #newyork #njbathrooms

Large contemporary master bathroom in Atlanta with shaker cabinets, turquoise cabinets, an alcove tub, a shower/bathtub combo, a one-piece toilet, white tile, mirror tile, white walls, marble floors, an undermount sink, engineered quartz benchtops, white floor, an open shower, white benchtops, a double vanity, a built-in vanity, coffered and panelled walls.

Design ideas for a large contemporary master bathroom in London with flat-panel cabinets, brown cabinets, an open shower, a wall-mount toilet, white tile, porcelain tile, beige walls, dark hardwood floors, a console sink, limestone benchtops, brown floor, an open shower, beige benchtops, a niche, a double vanity, a floating vanity and coffered.
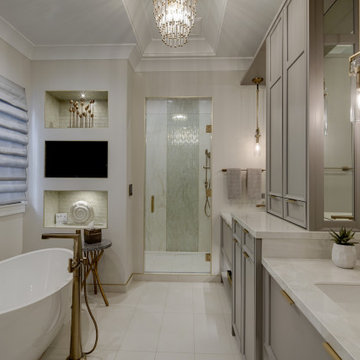
This sophisticated luxury master bath features his and her vanities that are separated by floor to cielng cabinets. The deep drawers were notched around the plumbing to maximize storage. Integrated lighting highlights the open shelving below the drawers. The curvilinear stiles and rails of Rutt’s exclusive Prairie door style combined with the soft grey paint color give this room a luxury spa feel.
design by drury design

Large and modern master bathroom primary bathroom. Grey and white marble paired with warm wood flooring and door. Expansive curbless shower and freestanding tub sit on raised platform with LED light strip. Modern glass pendants and small black side table add depth to the white grey and wood bathroom. Large skylights act as modern coffered ceiling flooding the room with natural light.

Primary bathroom with marble flooring, free standing tub, corner shower and double vanity. Light bright and airy bathroom perfect for getting ready everyday!

Large master bathroom in Other with recessed-panel cabinets, white cabinets, a claw-foot tub, a corner shower, a wall-mount toilet, white tile, ceramic tile, white walls, porcelain floors, an undermount sink, marble benchtops, white floor, a hinged shower door, white benchtops, a shower seat, a double vanity, a built-in vanity, coffered and decorative wall panelling.
Bathroom Design Ideas with a Double Vanity and Coffered
1