Bathroom Design Ideas with White Cabinets and Coffered
Refine by:
Budget
Sort by:Popular Today
1 - 20 of 481 photos
Item 1 of 3

Design ideas for a large modern master bathroom in London with flat-panel cabinets, white cabinets, a drop-in tub, an open shower, a wall-mount toilet, white walls, marble floors, marble benchtops, white floor, an open shower, white benchtops, an enclosed toilet, a single vanity, a built-in vanity and coffered.

Inspiration for a small tropical 3/4 bathroom in Lyon with an open shower, blue tile, white tile, matchstick tile, blue walls, wood-look tile, a console sink, brown floor, coffered, flat-panel cabinets, white cabinets, a two-piece toilet, an open shower, white benchtops, a single vanity and a freestanding vanity.

Every other room in this custom home is flooded with color, but we kept the main suite bright and white to foster maximum relaxation and create a tranquil retreat.
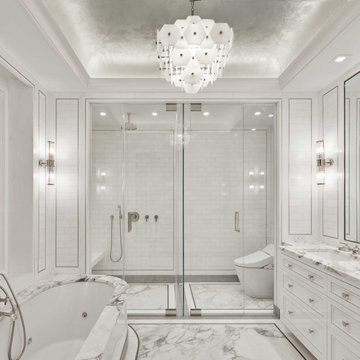
This fully custom bathroom features custom cut thassos marble walls tiling and calacatta gold marble slab floor. The satin nickel inlays on the floor and walls and the polished nickel fixtures add a sophisticated detail to complete the room.

Elegant white/gray marble tile and sink top. Chrome accessories, full-length wall mirror with light fixtures in the mirror.
Inspiration for a large contemporary master bathroom in Houston with shaker cabinets, white cabinets, a drop-in tub, an alcove shower, a one-piece toilet, gray tile, porcelain tile, white walls, marble floors, an undermount sink, granite benchtops, grey floor, a hinged shower door, white benchtops, a shower seat, a double vanity, a built-in vanity and coffered.
Inspiration for a large contemporary master bathroom in Houston with shaker cabinets, white cabinets, a drop-in tub, an alcove shower, a one-piece toilet, gray tile, porcelain tile, white walls, marble floors, an undermount sink, granite benchtops, grey floor, a hinged shower door, white benchtops, a shower seat, a double vanity, a built-in vanity and coffered.

The color scheme is key when it comes to decorating any bathroom. In this Medium size bathroom, we used primary calm colors (white and grey) that work great to give a stylish look that the client desire. It gives a great visual appeal while also complementing the interior of the house and matching the client's lifestyle. Because we have a consistent design, we went for a vanity that matches the floor design, and other accessories in the bathroom. We used accent lighting in some areas such as the vanity, bathtub, and shower which brings a unique effect to the bathroom. Besides the artificial light, we go natural by allowing in more natural lights using windows. In the walk-in shower, the shower door was clear glass therefore, the room looked brighter and gave a fantastic result. Also, the garden tub was effective in providing a deeper soak compared to a normal bathtub and it provides a thoroughly relaxing environment. The bathroom also contains a one-piece toilet room for more privacy. The final look was fantastic.

Inspired in a classic design, the white tones of the interior blend together through the incorporation of recessed paneling and custom moldings. Creating a unique composition that brings the minimal use of detail to the forefront of the design.
For more projects visit our website wlkitchenandhome.com
.
.
.
.
#vanity #customvanity #custombathroom #bathroomcabinets #customcabinets #bathcabinets #whitebathroom #whitevanity #whitedesign #bathroomdesign #bathroomdecor #bathroomideas #interiordesignideas #bathroomstorage #bathroomfurniture #bathroomremodel #bathroomremodeling #traditionalvanity #luxurybathroom #masterbathroom #bathroomvanity #interiorarchitecture #luxurydesign #bathroomcontractor #njcontractor #njbuilders #newjersey #newyork #njbathrooms

Primary bathroom with marble flooring, free standing tub, corner shower and double vanity. Light bright and airy bathroom perfect for getting ready everyday!

Large master bathroom in Other with recessed-panel cabinets, white cabinets, a claw-foot tub, a corner shower, a wall-mount toilet, white tile, ceramic tile, white walls, porcelain floors, an undermount sink, marble benchtops, white floor, a hinged shower door, white benchtops, a shower seat, a double vanity, a built-in vanity, coffered and decorative wall panelling.

Interior Design by Jessica Koltun Home in Dallas Texas | Selling Dallas, new sonstruction, white shaker cabinets, blue serena and lily stools, white oak fluted scallop cabinetry vanity, black custom stair railing, marble blooma bedrosians tile floor, brizo polished gold wall moutn faucet, herringbone carrara bianco floors and walls, brass visual comfort pendants and sconces, california contemporary, timeless, classic, shadow storm, freestanding tub, open concept kitchen living, midway hollow

A professional couple wanted a luxurious, yet serene master bathroom/spa. They are fascinated with the modern, simple look that exudes beauty and relaxation. Their “wish list”: Enlarged bathroom; walk-in steam shower; heated shower bench built long enough to lay on; natural light; easy to maintain; modern shower fixtures. The interior finishes had to be soothing and beautiful. The outcome is spectacular!
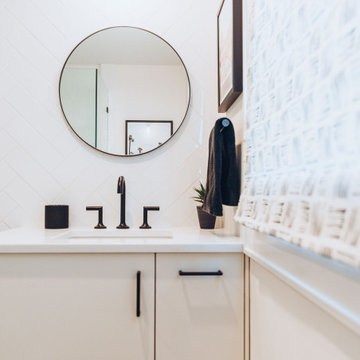
Inspiration for a mid-sized modern kids bathroom in New York with flat-panel cabinets, white cabinets, a drop-in tub, a shower/bathtub combo, a one-piece toilet, white walls, ceramic floors, a drop-in sink, marble benchtops, black floor, a hinged shower door, white benchtops, a single vanity, a floating vanity and coffered.
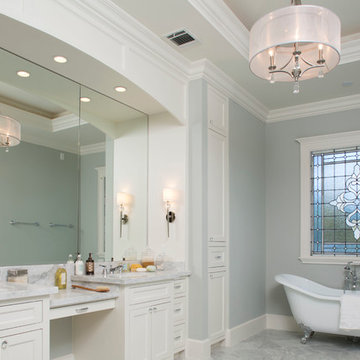
Felix Sanchez (www.felixsanchez.com)
This is an example of an expansive transitional master bathroom in Houston with recessed-panel cabinets, white cabinets, a claw-foot tub, grey walls, marble floors, marble benchtops, grey floor, grey benchtops, a double vanity, a built-in vanity and coffered.
This is an example of an expansive transitional master bathroom in Houston with recessed-panel cabinets, white cabinets, a claw-foot tub, grey walls, marble floors, marble benchtops, grey floor, grey benchtops, a double vanity, a built-in vanity and coffered.
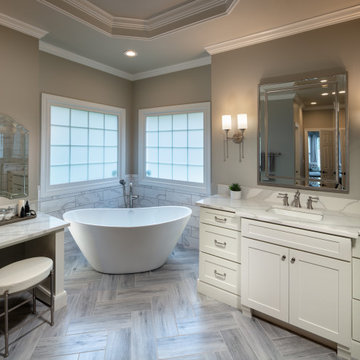
The stunning master bath remodel includes a large frameless glass shower, elegant freestanding tub and separate custom vanities making it the perfect combination of style and relaxation for this young family.
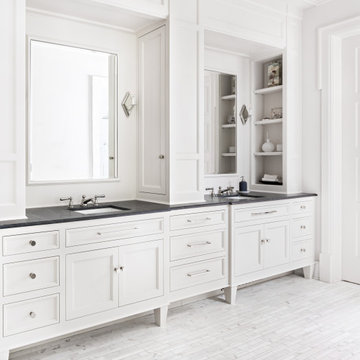
Double sinks that feel more like individual sinks offer more storage without losing the luxurious feel of a large vanity in the bathroom.
This is an example of a large transitional master bathroom in Salt Lake City with shaker cabinets, white cabinets, white walls, porcelain floors, a drop-in sink, white floor, black benchtops, a double vanity, a built-in vanity and coffered.
This is an example of a large transitional master bathroom in Salt Lake City with shaker cabinets, white cabinets, white walls, porcelain floors, a drop-in sink, white floor, black benchtops, a double vanity, a built-in vanity and coffered.
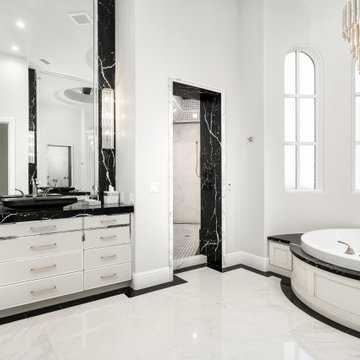
We love this master bathroom's black marble countertops, the marble tub surround, lighting fixtures, and marble floors.
This is an example of an expansive modern master wet room bathroom in Phoenix with white cabinets, a drop-in tub, a one-piece toilet, black tile, marble, white walls, marble floors, a drop-in sink, marble benchtops, white floor, an open shower, black benchtops, a single vanity, a built-in vanity, coffered and panelled walls.
This is an example of an expansive modern master wet room bathroom in Phoenix with white cabinets, a drop-in tub, a one-piece toilet, black tile, marble, white walls, marble floors, a drop-in sink, marble benchtops, white floor, an open shower, black benchtops, a single vanity, a built-in vanity, coffered and panelled walls.
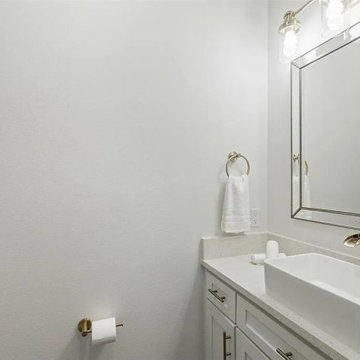
The guest bath was remodeled with a beautiful design with custom white vanity with a vessel sink, mirror, and lighting. We used Quartz for the countertop. The built-in vanity was shaker style.
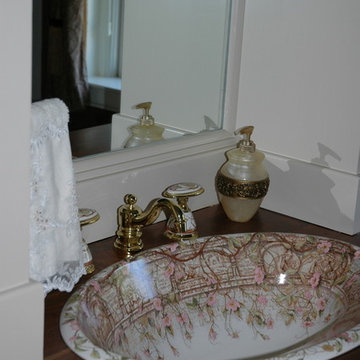
Gorgeous bathroom fit for a queen or princess! The feminine touches abound and perfect harmony. The countertop is Walnut and adds richness to the white cabinets.
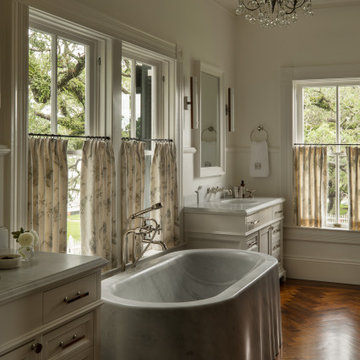
Inspiration for a large traditional master bathroom in Houston with beaded inset cabinets, white cabinets, a freestanding tub, white walls, dark hardwood floors, an integrated sink, marble benchtops, brown floor, white benchtops, a double vanity, a freestanding vanity and coffered.

Design ideas for a small transitional 3/4 bathroom in Orange County with white cabinets, an alcove shower, a one-piece toilet, multi-coloured tile, porcelain tile, white walls, a drop-in sink, laminate benchtops, a hinged shower door, white benchtops, a single vanity, a built-in vanity, recessed-panel cabinets, grey floor, a niche and coffered.
Bathroom Design Ideas with White Cabinets and Coffered
1