Bathroom Design Ideas with an Undermount Tub and Concrete Benchtops
Refine by:
Budget
Sort by:Popular Today
1 - 20 of 192 photos
Item 1 of 3
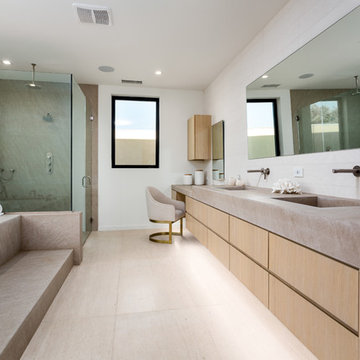
Clark Dugger Photography
Design ideas for a large contemporary master bathroom in Los Angeles with flat-panel cabinets, light wood cabinets, an undermount tub, a curbless shower, white walls, an integrated sink, concrete benchtops, beige floor, a hinged shower door and grey benchtops.
Design ideas for a large contemporary master bathroom in Los Angeles with flat-panel cabinets, light wood cabinets, an undermount tub, a curbless shower, white walls, an integrated sink, concrete benchtops, beige floor, a hinged shower door and grey benchtops.
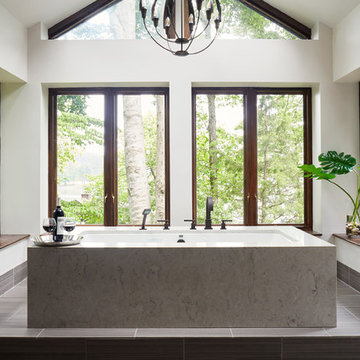
Kip Dawkins
Inspiration for a large modern master bathroom in Richmond with raised-panel cabinets, dark wood cabinets, an undermount tub, a curbless shower, a one-piece toilet, gray tile, porcelain tile, white walls, porcelain floors, an undermount sink and concrete benchtops.
Inspiration for a large modern master bathroom in Richmond with raised-panel cabinets, dark wood cabinets, an undermount tub, a curbless shower, a one-piece toilet, gray tile, porcelain tile, white walls, porcelain floors, an undermount sink and concrete benchtops.
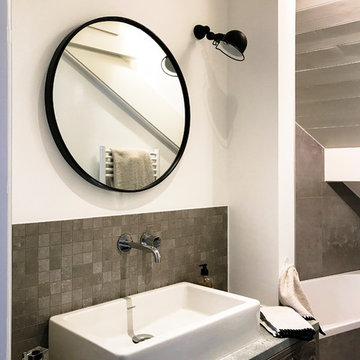
Marianne Meyer
Inspiration for a mid-sized country master bathroom in Lyon with beaded inset cabinets, dark wood cabinets, an undermount tub, a shower/bathtub combo, brown tile, mosaic tile, white walls, light hardwood floors, a trough sink, concrete benchtops, brown floor, an open shower and grey benchtops.
Inspiration for a mid-sized country master bathroom in Lyon with beaded inset cabinets, dark wood cabinets, an undermount tub, a shower/bathtub combo, brown tile, mosaic tile, white walls, light hardwood floors, a trough sink, concrete benchtops, brown floor, an open shower and grey benchtops.
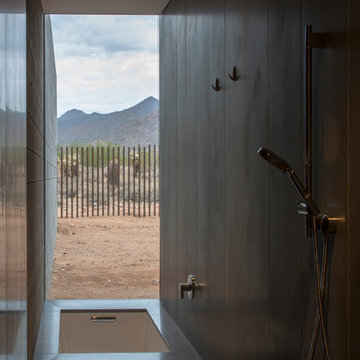
Custom concrete tiles adorn this space that is at once water closet, shower, bathtub and viewing corridor to the north mountains. Water drains to a linear slot drain tin the floor. Chrome Grohe fixtures provide modern accents to the space. A Kohler tub filler fills the tub from the ceiling above.
Winquist Photography, Matt Winquist

Sumptuous spaces are created throughout the house with the use of dark, moody colors, elegant upholstery with bespoke trim details, unique wall coverings, and natural stone with lots of movement.
The mix of print, pattern, and artwork creates a modern twist on traditional design.
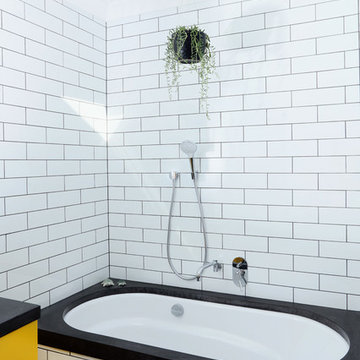
The children's bathroom took on a new design dimension with the introduction of a primary colour to the vanity and storage units to add a sense of fun that was desired in this space.
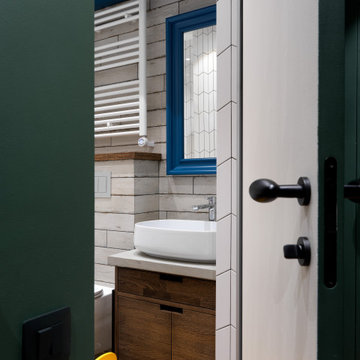
This is an example of a mid-sized industrial kids bathroom in Moscow with flat-panel cabinets, brown cabinets, an undermount tub, a wall-mount toilet, white tile, ceramic tile, white walls, porcelain floors, a drop-in sink, concrete benchtops, brown floor, grey benchtops, an enclosed toilet, a single vanity and a freestanding vanity.
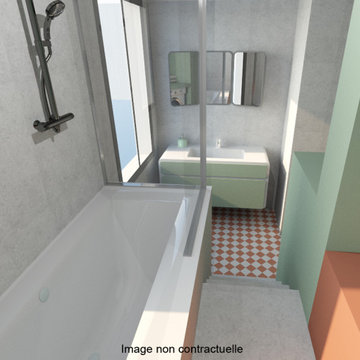
This is an example of a small contemporary master bathroom in Paris with green cabinets, an undermount tub, gray tile, ceramic tile, green walls, cement tiles, an undermount sink, concrete benchtops, orange floor, grey benchtops, a shower seat, a single vanity and a floating vanity.
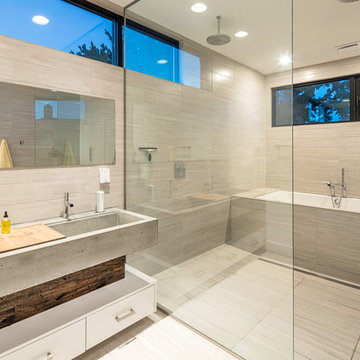
tom kessler
Contemporary wet room bathroom in Omaha with flat-panel cabinets, white cabinets, an undermount tub, gray tile, a trough sink, concrete benchtops and a hinged shower door.
Contemporary wet room bathroom in Omaha with flat-panel cabinets, white cabinets, an undermount tub, gray tile, a trough sink, concrete benchtops and a hinged shower door.
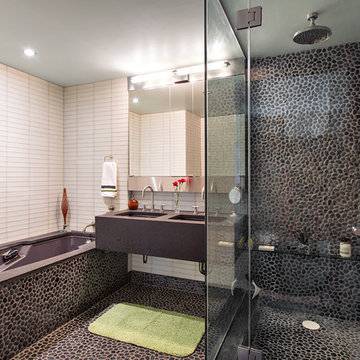
Contrasting pebble stone run along the shower walls and on the floor. All the luxury spa features of a soaking tub, and steam shower experience. Double deep sink concrete vanity with recessed mirrored cabinet with storage behind.
Photo Credit: Donna Dotan Photography
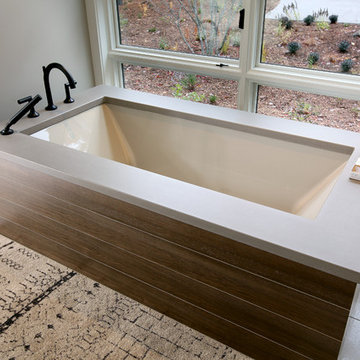
2014 Fall Parade Cascade Springs I Chad Gould Architect I BDR Custom Homes I Rock Kauffman Design I M-Buck Studios
Photo of a large transitional master bathroom in Grand Rapids with a vessel sink, flat-panel cabinets, beige cabinets, concrete benchtops, an undermount tub, a corner shower, a one-piece toilet, white tile, beige walls and ceramic floors.
Photo of a large transitional master bathroom in Grand Rapids with a vessel sink, flat-panel cabinets, beige cabinets, concrete benchtops, an undermount tub, a corner shower, a one-piece toilet, white tile, beige walls and ceramic floors.
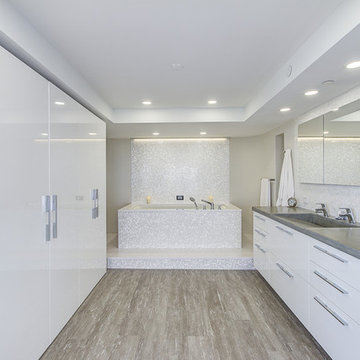
Inspiration for a mid-sized modern master bathroom in Other with flat-panel cabinets, white cabinets, an undermount tub, gray tile, stone slab, grey walls, medium hardwood floors, a trough sink, concrete benchtops, brown floor and grey benchtops.
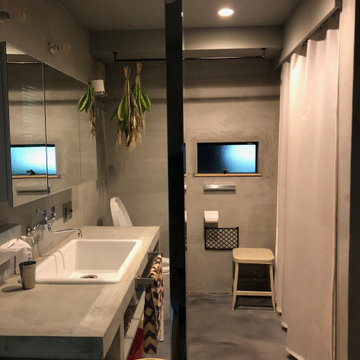
浴室、洗面、トイレを逸しとしてモールテックスにて仕上げ。
This is an example of a small modern master wet room bathroom in Other with open cabinets, grey cabinets, an undermount tub, a one-piece toilet, gray tile, grey walls, concrete floors, an undermount sink, concrete benchtops, grey floor, an open shower, grey benchtops, a laundry, a single vanity and a built-in vanity.
This is an example of a small modern master wet room bathroom in Other with open cabinets, grey cabinets, an undermount tub, a one-piece toilet, gray tile, grey walls, concrete floors, an undermount sink, concrete benchtops, grey floor, an open shower, grey benchtops, a laundry, a single vanity and a built-in vanity.
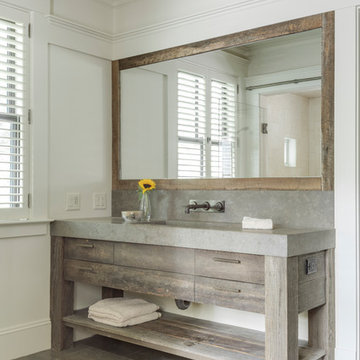
Greg Premru
This is an example of a large traditional master bathroom in Boston with flat-panel cabinets, medium wood cabinets, an undermount tub, gray tile, cement tile, white walls, slate floors, an integrated sink, concrete benchtops and grey floor.
This is an example of a large traditional master bathroom in Boston with flat-panel cabinets, medium wood cabinets, an undermount tub, gray tile, cement tile, white walls, slate floors, an integrated sink, concrete benchtops and grey floor.
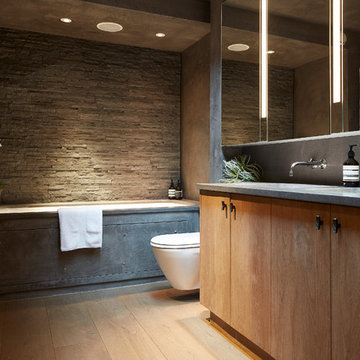
Rooz Photography
Inspiration for a mid-sized contemporary bathroom in London with flat-panel cabinets, light wood cabinets, a wall-mount toilet, gray tile, grey walls, light hardwood floors, beige floor, grey benchtops, an undermount tub, an integrated sink and concrete benchtops.
Inspiration for a mid-sized contemporary bathroom in London with flat-panel cabinets, light wood cabinets, a wall-mount toilet, gray tile, grey walls, light hardwood floors, beige floor, grey benchtops, an undermount tub, an integrated sink and concrete benchtops.
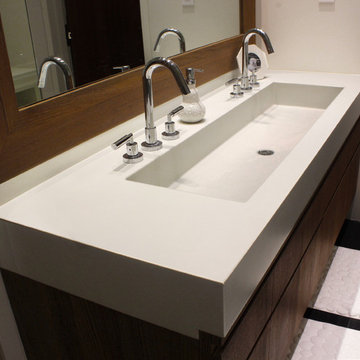
White Concrete Bathroom Vanity Sink with Double Faucets
Large contemporary master bathroom in New York with an integrated sink, flat-panel cabinets, medium wood cabinets, concrete benchtops, an undermount tub, gray tile, porcelain tile and porcelain floors.
Large contemporary master bathroom in New York with an integrated sink, flat-panel cabinets, medium wood cabinets, concrete benchtops, an undermount tub, gray tile, porcelain tile and porcelain floors.
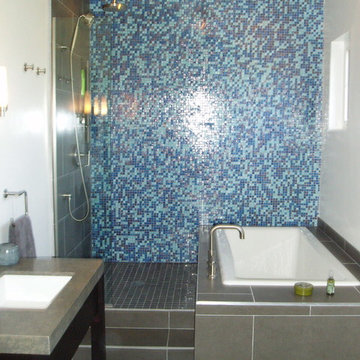
View the Complete Project from Start to Finish Hyde Park Chicago Bathroom
Inspiration for a large contemporary master wet room bathroom in Chicago with an undermount sink, concrete benchtops, ceramic tile, open cabinets, black cabinets, a two-piece toilet, blue tile, white walls, porcelain floors, grey floor, an open shower and an undermount tub.
Inspiration for a large contemporary master wet room bathroom in Chicago with an undermount sink, concrete benchtops, ceramic tile, open cabinets, black cabinets, a two-piece toilet, blue tile, white walls, porcelain floors, grey floor, an open shower and an undermount tub.
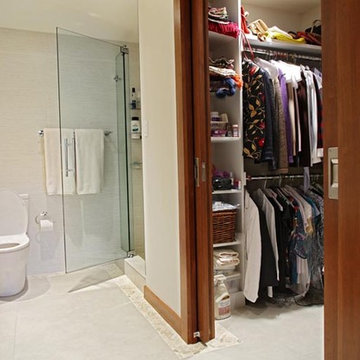
Bathroom reconfiguration in Washington DC.
Inspiration for a mid-sized contemporary master bathroom in DC Metro with flat-panel cabinets, medium wood cabinets, an undermount tub, an alcove shower, a one-piece toilet, beige tile, ceramic tile, beige walls, ceramic floors, a wall-mount sink and concrete benchtops.
Inspiration for a mid-sized contemporary master bathroom in DC Metro with flat-panel cabinets, medium wood cabinets, an undermount tub, an alcove shower, a one-piece toilet, beige tile, ceramic tile, beige walls, ceramic floors, a wall-mount sink and concrete benchtops.
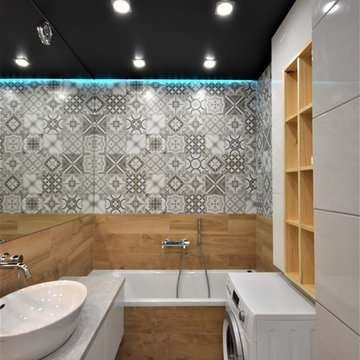
Фото ванной. Проект делался задолго до сдачи квартиры и в процессе пришлось внести некоторые коррективы. ТАк, например, стояк оказался в совершенно отличном от проекта месте, пришлось несколько менять конфигурацию сан-узел очень компактный, но в нем удалось вместить абсоютно все необходимые приборы.
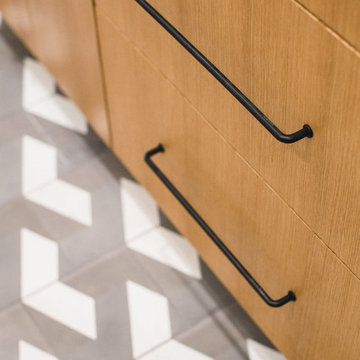
Sophie Epton Photography
Inspiration for a mid-sized modern bathroom in Austin with flat-panel cabinets, light wood cabinets, an undermount tub, a shower/bathtub combo, a one-piece toilet, white tile, subway tile, white walls, cement tiles, an undermount sink, concrete benchtops and black floor.
Inspiration for a mid-sized modern bathroom in Austin with flat-panel cabinets, light wood cabinets, an undermount tub, a shower/bathtub combo, a one-piece toilet, white tile, subway tile, white walls, cement tiles, an undermount sink, concrete benchtops and black floor.
Bathroom Design Ideas with an Undermount Tub and Concrete Benchtops
1