Bathroom Design Ideas with Black and White Tile and Concrete Benchtops
Refine by:
Budget
Sort by:Popular Today
1 - 20 of 73 photos
Item 1 of 3
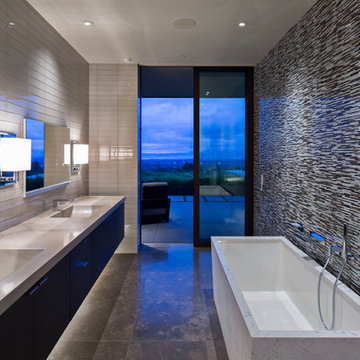
Jacques Saint Dizier Design
Frank Paul Perez, Red Lily Studios
This is an example of an expansive modern bathroom in San Francisco with flat-panel cabinets, dark wood cabinets, a freestanding tub, an alcove shower, a wall-mount toilet, black and white tile, glass tile, travertine floors, an integrated sink and concrete benchtops.
This is an example of an expansive modern bathroom in San Francisco with flat-panel cabinets, dark wood cabinets, a freestanding tub, an alcove shower, a wall-mount toilet, black and white tile, glass tile, travertine floors, an integrated sink and concrete benchtops.
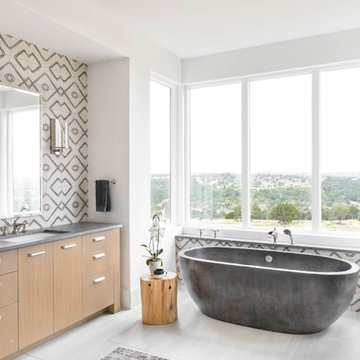
This is an example of a contemporary master bathroom in Austin with flat-panel cabinets, light wood cabinets, a freestanding tub, black and white tile, multi-coloured tile, an undermount sink, concrete benchtops and white floor.
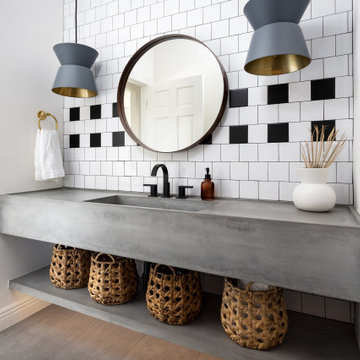
This is an example of a scandinavian bathroom in Phoenix with grey cabinets, black and white tile, an integrated sink, concrete benchtops, grey benchtops, a single vanity and a floating vanity.
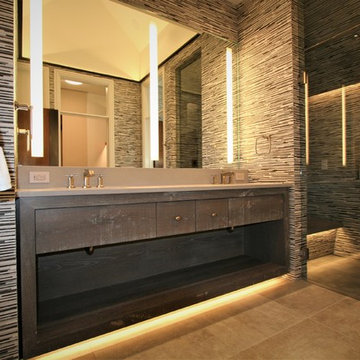
Mid-sized contemporary master bathroom in Other with open cabinets, grey cabinets, a freestanding tub, a curbless shower, black and white tile, an undermount sink, concrete benchtops, a hinged shower door, matchstick tile, brown walls and brown floor.
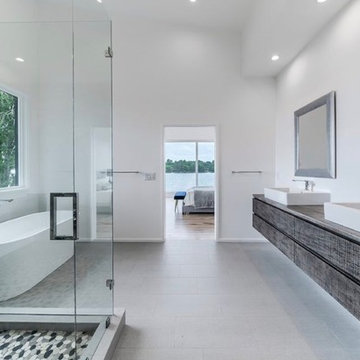
Inspiration for a large modern master bathroom in Charlotte with flat-panel cabinets, grey cabinets, a freestanding tub, a corner shower, a one-piece toilet, black and white tile, ceramic tile, white walls, ceramic floors, a drop-in sink, concrete benchtops, grey floor, a hinged shower door and multi-coloured benchtops.
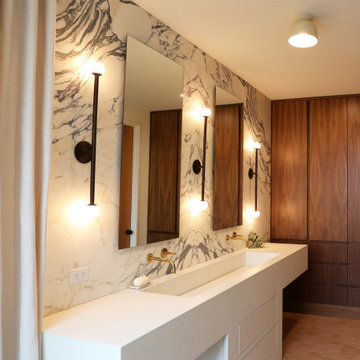
This organic modern master bathroom is truly a sanctuary. Heated clay tile floors feel luxurious underfoot and the large soaking tub is an oasis for busy parents. The unique vanity is a custom piece sourced by the interior designer. The continuation of the large format porcelain tile from the kitchen and the use of walnut on the linen cabinets from Grabill Cabinets, bring in the natural textures central to organic modern interior design. Interior Design: Sarah Sherman Samuel; Architect: J. Visser Design; Builder: Insignia Homes; Linen Cabinet: Grabill Cabinetry; Photo: Jenn Couture
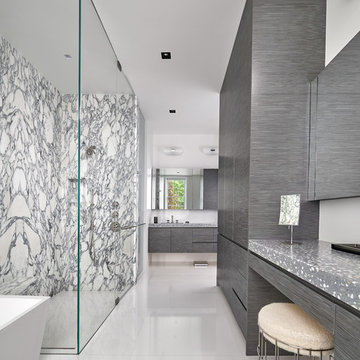
Custom Architectural Concrete by Concreteworks East.
Robert M. Gurney Architect
Peterson+Collins Builders
Photo of a contemporary bathroom in DC Metro with concrete benchtops, flat-panel cabinets, grey cabinets, a freestanding tub, a curbless shower, black and white tile, stone slab, white walls, white floor, a hinged shower door and grey benchtops.
Photo of a contemporary bathroom in DC Metro with concrete benchtops, flat-panel cabinets, grey cabinets, a freestanding tub, a curbless shower, black and white tile, stone slab, white walls, white floor, a hinged shower door and grey benchtops.
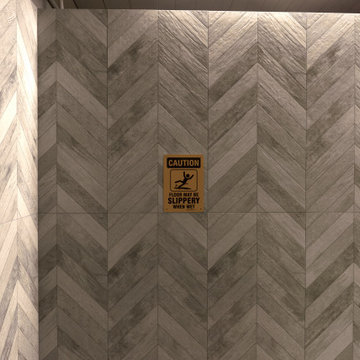
Black Rock was awarded the contract to remodel the Highlands Recreation Pool house. The facility had not been updated in a decade and we brought it up to a more modern and functional look.
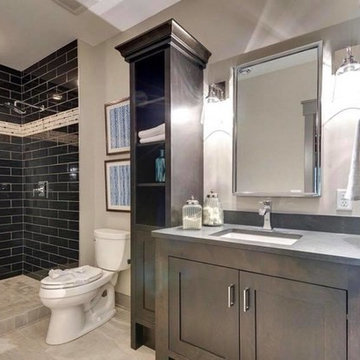
Mid-sized traditional 3/4 bathroom in Miami with shaker cabinets, medium wood cabinets, an open shower, black and white tile, ceramic tile, an undermount sink, concrete benchtops, an open shower and grey benchtops.
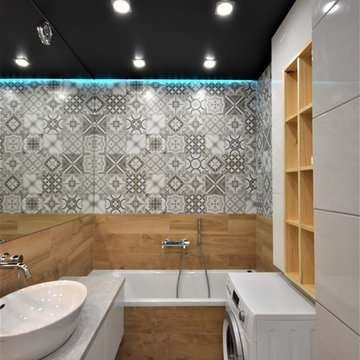
Фото ванной. Проект делался задолго до сдачи квартиры и в процессе пришлось внести некоторые коррективы. ТАк, например, стояк оказался в совершенно отличном от проекта месте, пришлось несколько менять конфигурацию сан-узел очень компактный, но в нем удалось вместить абсоютно все необходимые приборы.
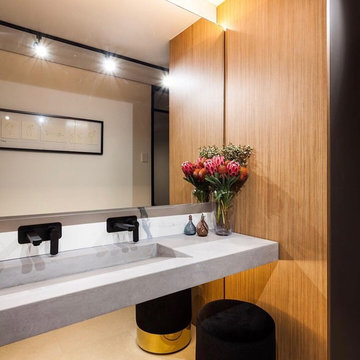
Custom made vanity bench top featuring integrated large ramp sink with slot drain for an amazing renovation.
Renovation Company: Leverett Design Company @leverettdesigncompany
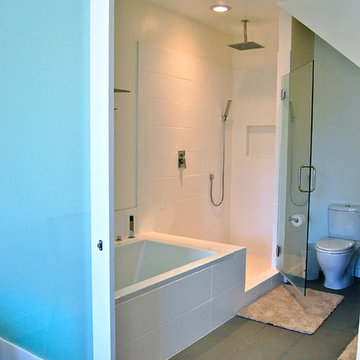
This collapsable modern bathroom can be completely enclosed with sliding panels which completely conceal the use. Clean lines in crisp white accent the dark stone tile floor. This bathroom is open and light, and when needed can be hidden easily and quickly. The shower is completely open to the tub for a quick rinse off or vice-versa.
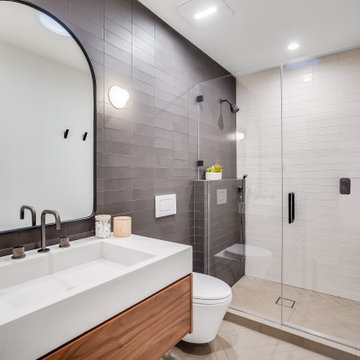
Design ideas for a modern bathroom in San Francisco with flat-panel cabinets, brown cabinets, an alcove shower, a wall-mount toilet, black and white tile, white walls, an integrated sink, concrete benchtops, a hinged shower door, white benchtops, a single vanity and a floating vanity.
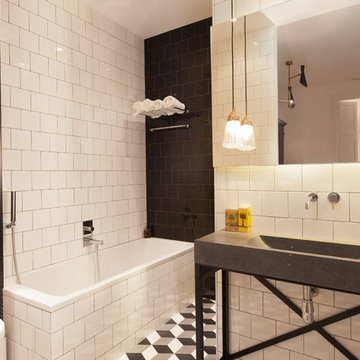
Nobohome
Nos trasladamos al corazón de Barcelona para descubrir una vivienda de lujo rehabilitada por la empresa Nobohome, que combina la funcionalidad escandinava con mobiliario de última tendencia y materiales de primera calidad.
Baño de Holywood, con mosaico hexagonal Hisbalit. Unicolor.
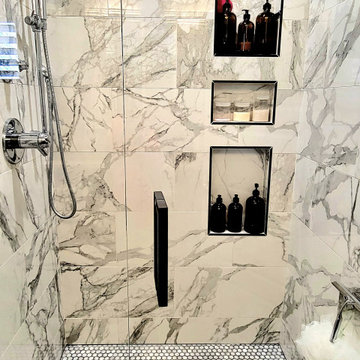
We wanted the master bathroom to be urban and edgy with an art deco, vintage vibe, like the newly renovated Union Station. All bathrooms were completely renovated for a vintage modern update
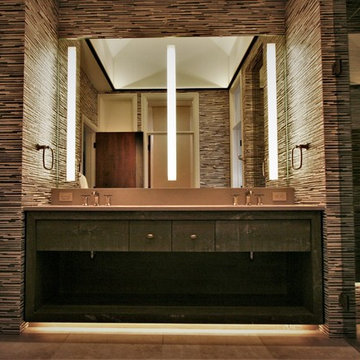
This is an example of a mid-sized contemporary master bathroom in Other with open cabinets, grey cabinets, a freestanding tub, a curbless shower, black and white tile, an undermount sink, concrete benchtops, a hinged shower door, matchstick tile, brown walls and brown floor.
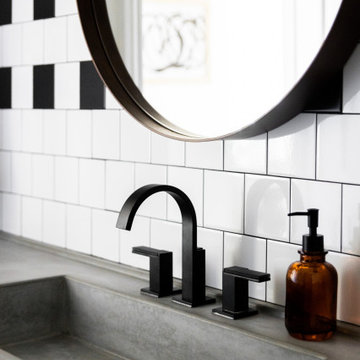
Design ideas for a scandinavian bathroom in Phoenix with grey cabinets, black and white tile, an integrated sink, concrete benchtops, grey benchtops, a single vanity and a floating vanity.
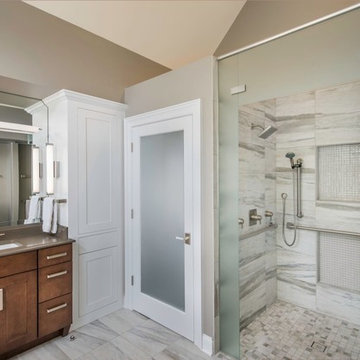
Design ideas for a mid-sized transitional master bathroom in Cleveland with shaker cabinets, medium wood cabinets, a curbless shower, beige walls, an undermount sink, a drop-in tub, black and white tile, stone tile, marble floors and concrete benchtops.
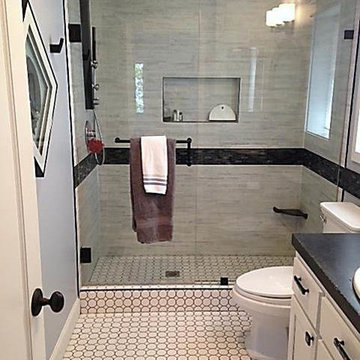
Design ideas for a mid-sized contemporary 3/4 bathroom in Other with an alcove shower, black and white tile, ceramic tile, mosaic tile floors and concrete benchtops.
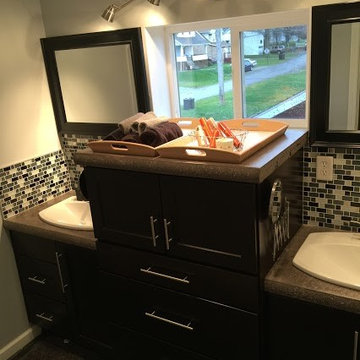
This bathroom has a dual vanities with cast in place concrete countertops. Glass mosaic tiles were placed as a backsplash. There is a center cabinet between the 2 vanities for storage. This center cabinet also has a cast in place top on it. The sinks are "drop in" by Kohler.
Bathroom Design Ideas with Black and White Tile and Concrete Benchtops
1