Bathroom Design Ideas with Dark Hardwood Floors and Concrete Benchtops
Refine by:
Budget
Sort by:Popular Today
1 - 20 of 120 photos
Item 1 of 3
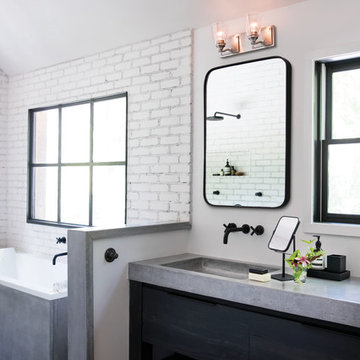
Photo of a large industrial master bathroom in Chicago with flat-panel cabinets, black cabinets, a drop-in tub, white tile, white walls, dark hardwood floors, an integrated sink, concrete benchtops and brown floor.
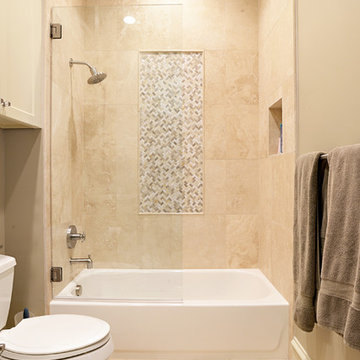
Inspiration for a mid-sized transitional master bathroom in Dallas with recessed-panel cabinets, grey cabinets, a drop-in tub, a shower/bathtub combo, a two-piece toilet, beige tile, stone slab, beige walls, dark hardwood floors, a vessel sink and concrete benchtops.
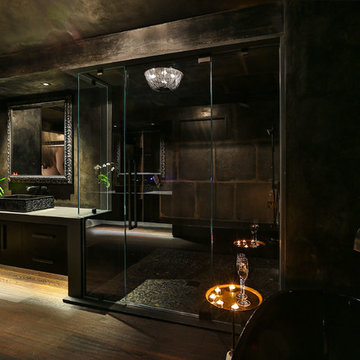
Modern master bathroom by Burdge Architects and Associates in Malibu, CA.
Berlyn Photography
Large contemporary master bathroom in Los Angeles with black walls, dark hardwood floors, flat-panel cabinets, dark wood cabinets, a freestanding tub, an open shower, gray tile, stone tile, a trough sink, concrete benchtops, brown floor, a hinged shower door and grey benchtops.
Large contemporary master bathroom in Los Angeles with black walls, dark hardwood floors, flat-panel cabinets, dark wood cabinets, a freestanding tub, an open shower, gray tile, stone tile, a trough sink, concrete benchtops, brown floor, a hinged shower door and grey benchtops.
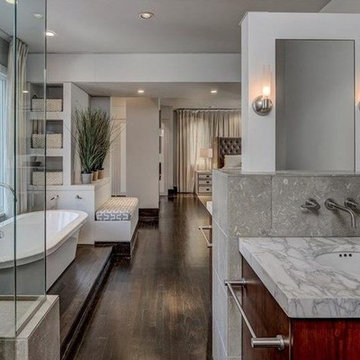
Inspiration for a mid-sized modern master bathroom in Atlanta with flat-panel cabinets, dark wood cabinets, a freestanding tub, an alcove shower, a two-piece toilet, beige tile, ceramic tile, white walls, dark hardwood floors, an undermount sink and concrete benchtops.
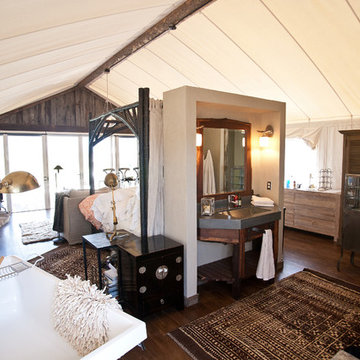
Country bathroom in Other with an integrated sink, open cabinets, dark wood cabinets, concrete benchtops, a freestanding tub and dark hardwood floors.
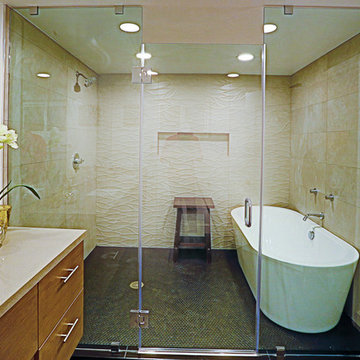
Bedroom of the remodeled house construction in Studio City which included installation of wallpaper, wall mounted lamps and bedroom furniture.
Inspiration for a small traditional 3/4 bathroom in Los Angeles with white walls, dark hardwood floors, brown floor, flat-panel cabinets, light wood cabinets, a freestanding tub, an alcove shower, beige tile, ceramic tile, an undermount sink, concrete benchtops, a hinged shower door, beige benchtops and a one-piece toilet.
Inspiration for a small traditional 3/4 bathroom in Los Angeles with white walls, dark hardwood floors, brown floor, flat-panel cabinets, light wood cabinets, a freestanding tub, an alcove shower, beige tile, ceramic tile, an undermount sink, concrete benchtops, a hinged shower door, beige benchtops and a one-piece toilet.
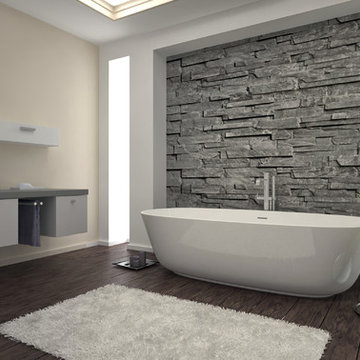
Photo of a large contemporary master bathroom in San Francisco with flat-panel cabinets, white cabinets, a freestanding tub, a one-piece toilet, beige walls, dark hardwood floors, a vessel sink and concrete benchtops.
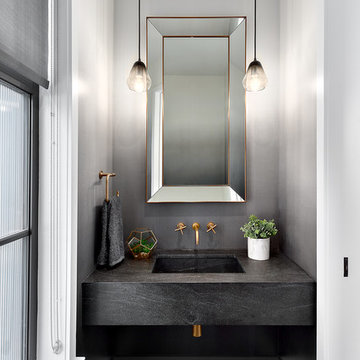
Beyond Beige Interior Design | www.beyondbeige.com | Ph: 604-876-3800 | Photography By Provoke Studios | Furniture Purchased From The Living Lab Furniture Co
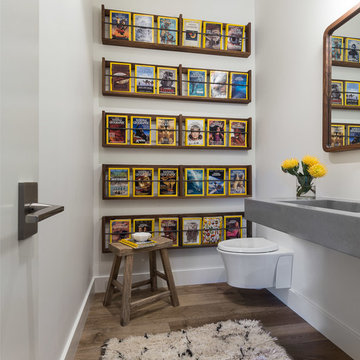
David Livingston
This is an example of a country powder room in Sacramento with white walls, dark hardwood floors, an integrated sink, concrete benchtops, grey benchtops and a wall-mount toilet.
This is an example of a country powder room in Sacramento with white walls, dark hardwood floors, an integrated sink, concrete benchtops, grey benchtops and a wall-mount toilet.
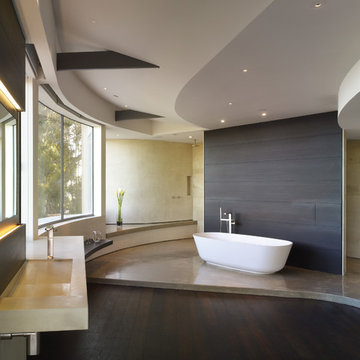
A view from the bedroom into the bathroom with a freestanding tub and sinuous curves of the ceiling and flooring materials.
This is an example of a mid-sized contemporary master bathroom in Los Angeles with concrete benchtops, a freestanding tub, an integrated sink, flat-panel cabinets, dark wood cabinets, an open shower, beige tile, stone tile, white walls, dark hardwood floors and an open shower.
This is an example of a mid-sized contemporary master bathroom in Los Angeles with concrete benchtops, a freestanding tub, an integrated sink, flat-panel cabinets, dark wood cabinets, an open shower, beige tile, stone tile, white walls, dark hardwood floors and an open shower.
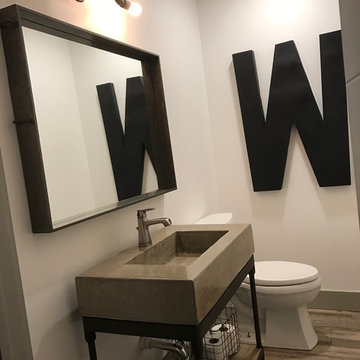
This is an example of a mid-sized industrial 3/4 bathroom in Austin with open cabinets, a two-piece toilet, white walls, dark hardwood floors, an integrated sink, concrete benchtops and brown floor.
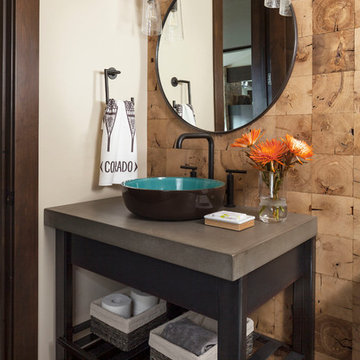
Reclaimed flooring by Reclaimed DesignWorks. Photos by Emily Minton Redfield Photography.
Design ideas for a mid-sized contemporary 3/4 bathroom in Denver with open cabinets, dark wood cabinets, brown tile, beige walls, dark hardwood floors, a vessel sink, concrete benchtops and brown floor.
Design ideas for a mid-sized contemporary 3/4 bathroom in Denver with open cabinets, dark wood cabinets, brown tile, beige walls, dark hardwood floors, a vessel sink, concrete benchtops and brown floor.
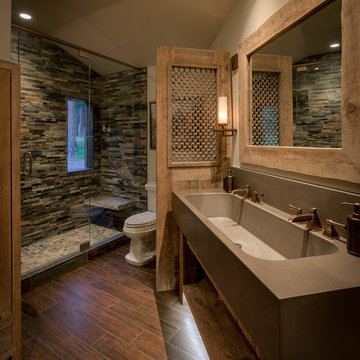
Mid-sized country 3/4 bathroom in Denver with furniture-like cabinets, medium wood cabinets, an alcove shower, a one-piece toilet, beige tile, stone tile, beige walls, dark hardwood floors, an integrated sink, concrete benchtops, brown floor and a hinged shower door.
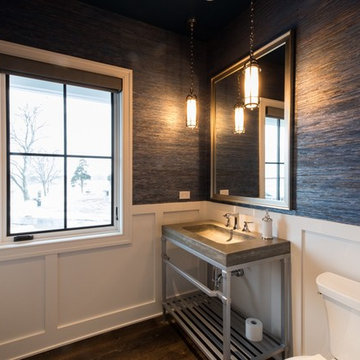
Powder Room with unique metal vanity and concrete counter with integrated sink.
Photos by Katie Basil Photography
Photo of a small country powder room in Milwaukee with a two-piece toilet, a pedestal sink, open cabinets, grey cabinets, blue walls, dark hardwood floors, concrete benchtops and brown floor.
Photo of a small country powder room in Milwaukee with a two-piece toilet, a pedestal sink, open cabinets, grey cabinets, blue walls, dark hardwood floors, concrete benchtops and brown floor.
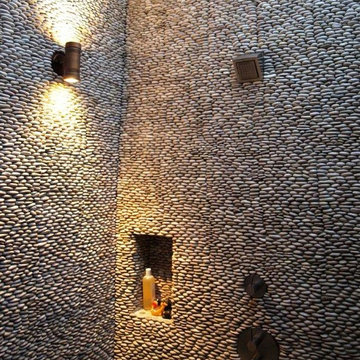
Inspiration for a mid-sized asian master bathroom in San Diego with flat-panel cabinets, medium wood cabinets, gray tile, stone tile, beige walls, dark hardwood floors, an undermount sink, concrete benchtops, grey floor and an open shower.
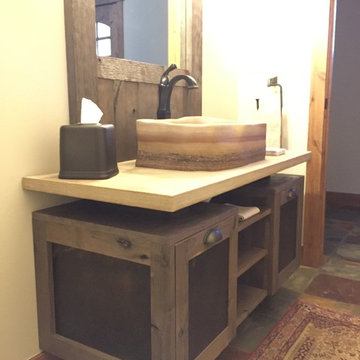
Skyland Retreat Custom Vanity
This is an example of a small country 3/4 bathroom in Denver with flat-panel cabinets, dark wood cabinets, a two-piece toilet, beige walls, dark hardwood floors, a vessel sink and concrete benchtops.
This is an example of a small country 3/4 bathroom in Denver with flat-panel cabinets, dark wood cabinets, a two-piece toilet, beige walls, dark hardwood floors, a vessel sink and concrete benchtops.
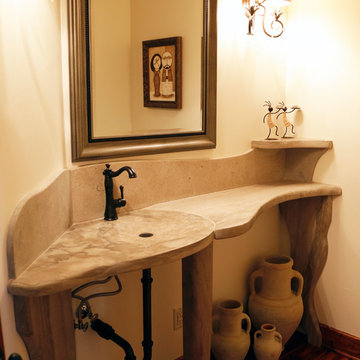
Jeffrey Sweet
Design ideas for a mid-sized 3/4 bathroom in Other with a two-piece toilet, beige walls, dark hardwood floors, an integrated sink, concrete benchtops and brown floor.
Design ideas for a mid-sized 3/4 bathroom in Other with a two-piece toilet, beige walls, dark hardwood floors, an integrated sink, concrete benchtops and brown floor.
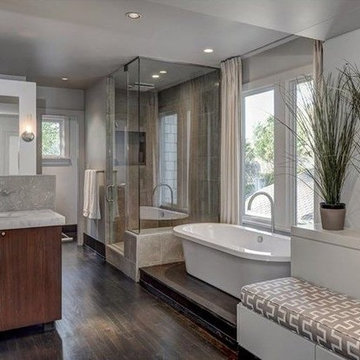
Mid-sized contemporary master bathroom in Atlanta with flat-panel cabinets, dark wood cabinets, a freestanding tub, an alcove shower, a two-piece toilet, beige tile, ceramic tile, grey walls, dark hardwood floors, an undermount sink and concrete benchtops.
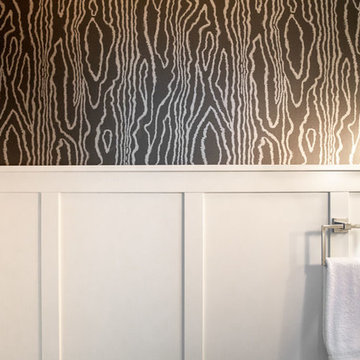
A stunning powder room featuring Black Edition Astratto Nori W392/07 wallpaper installed above wall panelling by Drop Wallcoverings, Kelowna Wallpaper Installer.
Interior Design: Natalie Fuglestveit Interior Design
Photography: Lindsay Nichols Photography
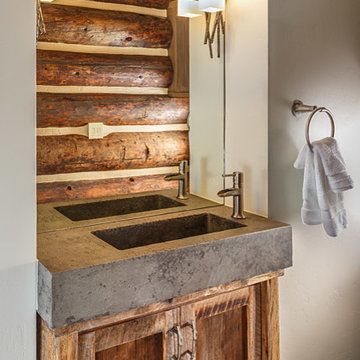
Part of the historic homestead cabin, this powder room reflects the original log, a local custom made sink base and recycled wood vanity base. The contemporary sconces are from Hubberton Forge. Photo by Chris Marona
Tim Flanagan Architect
Veritas General Contractor
Finewood Interiors for cabinetry
Light and Tile Art for lighting
CounterKULTURE Concrete Studio custom sink and counter top.
Bathroom Design Ideas with Dark Hardwood Floors and Concrete Benchtops
1

