Bathroom Design Ideas with Distressed Cabinets and Concrete Benchtops
Refine by:
Budget
Sort by:Popular Today
1 - 20 of 161 photos
Item 1 of 3
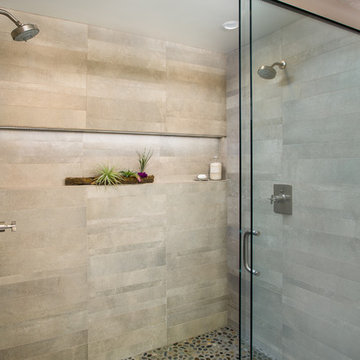
Master Bathroom Shower: Features include heated floors, towel warming rack, concrete counter tops with built in sinks, under cabinet drawers with toe kick lighting, duel shower heads with a wall to wall niche with recessed lighting, distressed wood vanity and much more

This kids bathroom has some really beautiful custom details, including a reclaimed wood vanity cabinet, and custom concrete vanity countertop and sink. The shower enclosure has thassos marble tile walls with offset pattern. The niche is trimmed with thassos marble and has a herringbone patterned marble tile backsplash. The same marble herringbone tile is used for the shower floor. The shower bench has large-format thassos marble tiles as does the top of the shower dam. The bathroom floor is a large format grey marble tile. Seen in the mirror reflection are two large "rulers", which make interesting wall art and double as fun way to track the client's children's height. Fun, eh?
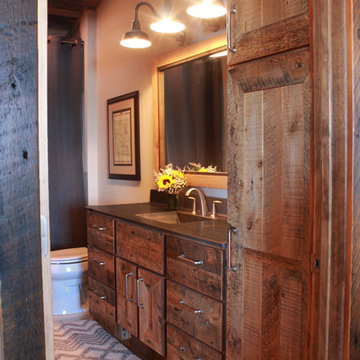
Natalie Jonas
Inspiration for a mid-sized country master bathroom in Other with an integrated sink, recessed-panel cabinets, distressed cabinets, concrete benchtops, an alcove tub, a shower/bathtub combo, a two-piece toilet, grey walls and limestone floors.
Inspiration for a mid-sized country master bathroom in Other with an integrated sink, recessed-panel cabinets, distressed cabinets, concrete benchtops, an alcove tub, a shower/bathtub combo, a two-piece toilet, grey walls and limestone floors.
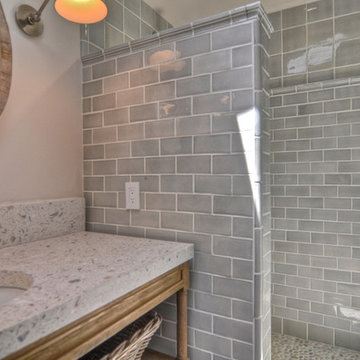
Inspiration for a transitional bathroom in Orange County with an undermount sink, open cabinets, distressed cabinets, concrete benchtops, an open shower, gray tile, subway tile and grey walls.
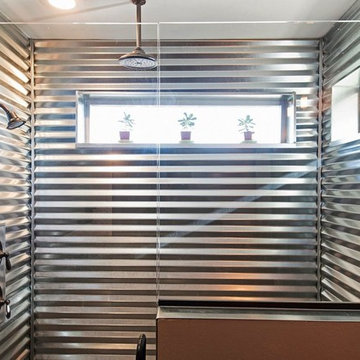
Mid-sized country master bathroom in Salt Lake City with open cabinets, distressed cabinets, an alcove shower, gray tile, metal tile, grey walls, ceramic floors, an undermount sink, concrete benchtops, brown floor and a hinged shower door.

This home in Napa off Silverado was rebuilt after burning down in the 2017 fires. Architect David Rulon, a former associate of Howard Backen, known for this Napa Valley industrial modern farmhouse style. Composed in mostly a neutral palette, the bones of this house are bathed in diffused natural light pouring in through the clerestory windows. Beautiful textures and the layering of pattern with a mix of materials add drama to a neutral backdrop. The homeowners are pleased with their open floor plan and fluid seating areas, which allow them to entertain large gatherings. The result is an engaging space, a personal sanctuary and a true reflection of it's owners' unique aesthetic.
Inspirational features are metal fireplace surround and book cases as well as Beverage Bar shelving done by Wyatt Studio, painted inset style cabinets by Gamma, moroccan CLE tile backsplash and quartzite countertops.
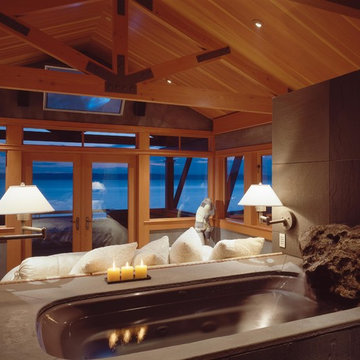
Large contemporary master bathroom in Seattle with furniture-like cabinets, distressed cabinets, an alcove tub, an open shower, beige tile, stone tile, grey walls, slate floors, concrete benchtops, grey floor and an open shower.
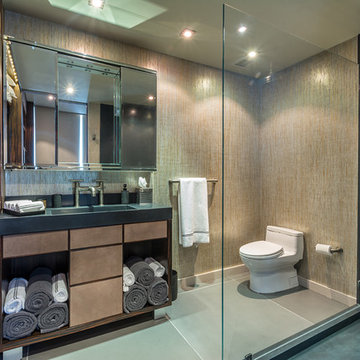
Guest Bathroom
Photo by Gerard Garcia @gerardgarcia
Mid-sized industrial master bathroom in New York with flat-panel cabinets, distressed cabinets, concrete benchtops, a one-piece toilet, gray tile, cement tile, concrete floors, a corner shower, beige walls, an integrated sink, grey floor and an open shower.
Mid-sized industrial master bathroom in New York with flat-panel cabinets, distressed cabinets, concrete benchtops, a one-piece toilet, gray tile, cement tile, concrete floors, a corner shower, beige walls, an integrated sink, grey floor and an open shower.
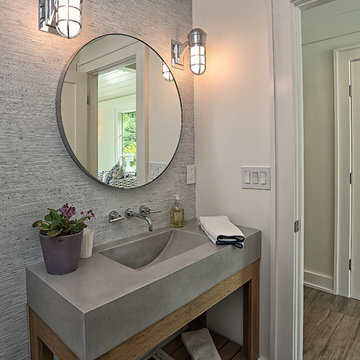
Design ideas for a mid-sized modern powder room in New York with furniture-like cabinets, distressed cabinets, grey walls, medium hardwood floors, an integrated sink and concrete benchtops.
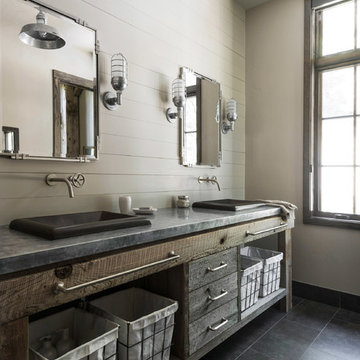
Rustic bathroom with barn house fixtures and lights. A dark color palette is lightened by large windows and cream colored horizontal shiplap on the walls.
Photography by Todd Crawford
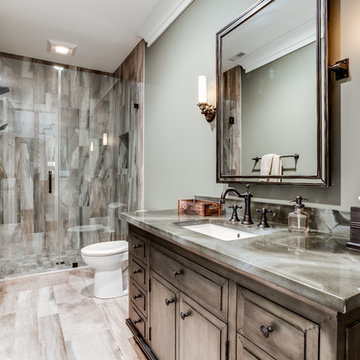
Photo of a mid-sized arts and crafts 3/4 bathroom in DC Metro with raised-panel cabinets, distressed cabinets, an open shower, a two-piece toilet, beige tile, cement tile, grey walls, ceramic floors, a drop-in sink and concrete benchtops.
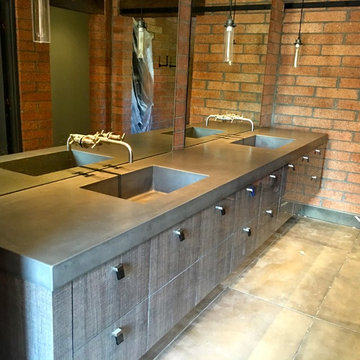
This is an example of a mid-sized industrial master bathroom in Phoenix with flat-panel cabinets, distressed cabinets, concrete floors, grey floor, red walls, an integrated sink and concrete benchtops.
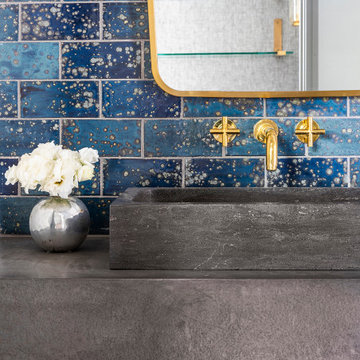
This is an example of a large powder room in Houston with distressed cabinets, blue tile, ceramic tile, an integrated sink, concrete benchtops, grey benchtops and a floating vanity.
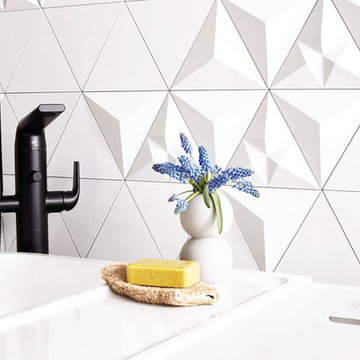
Michele Alfano Design was selected by DXV, luxury brand of American Standard to design a luxury master spa bathroom inspired by the international city of copenhagen.
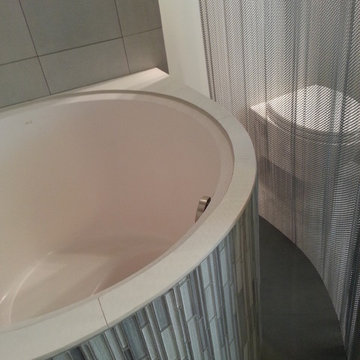
Photo of a small contemporary master bathroom in Portland with a trough sink, open cabinets, distressed cabinets, concrete benchtops, a japanese tub, a corner shower, a wall-mount toilet, gray tile, porcelain tile, grey walls and porcelain floors.
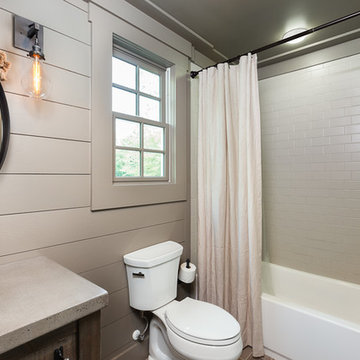
Design ideas for a small country bathroom in Birmingham with an undermount sink, furniture-like cabinets, distressed cabinets, concrete benchtops, an alcove tub, a shower/bathtub combo, a two-piece toilet, white tile, subway tile, grey walls and medium hardwood floors.
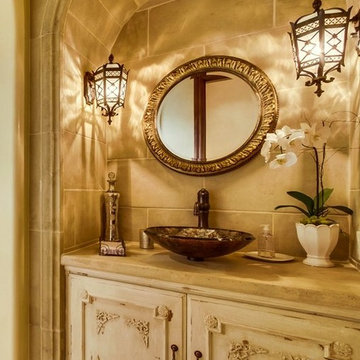
Mediterranean Style New Construction, Shay Realtors,
Scott M Grunst - Architect -
Powder room with custom cabinet details, we selected each detail on these doors and designed all of the built-ins and cabinets in the entire home.
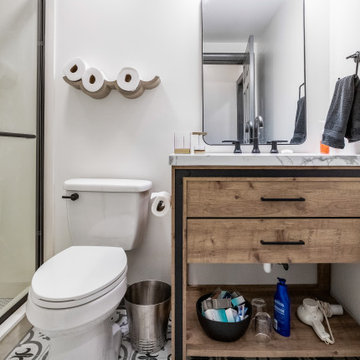
The bathroom features a modern rustic vanity with concrete countertops, a frameless glass shower with white hexagon mosaic tile and a gray matte ceramic tile floor.
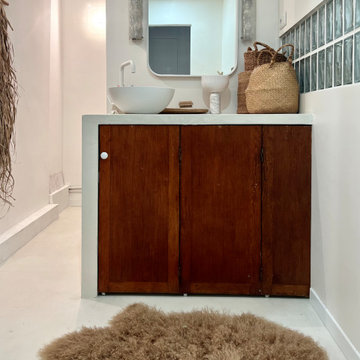
La salle de bain est entièrement maçonnée en béton ciré blanc de chez Mercadier, avec simplement cette porte pour cacher la machine à laver et les rangements sous le meuble vasque : c'est en réalité un ancien paravent chiné qui a été recoupé et adapté ! On aperçoit à droite la crédence en demi pavé de verre qui permet à la lumière naturelle de passer depuis la cuisine jusque dans la salle de bain.
A l'arrière, un second toilette a été créé à la place d'un placard. Sur la gauche, une grande douche à l'italienne a été montée en béton cellulaire recouvert de tadelakt blanc.
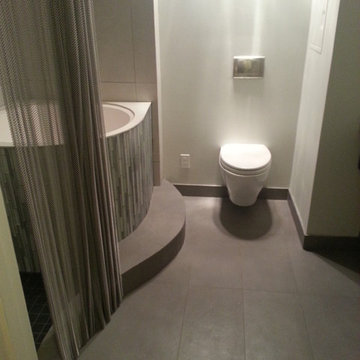
Design ideas for a small contemporary master bathroom in Portland with a trough sink, open cabinets, distressed cabinets, concrete benchtops, a japanese tub, a corner shower, a wall-mount toilet, gray tile, porcelain tile, grey walls and porcelain floors.
Bathroom Design Ideas with Distressed Cabinets and Concrete Benchtops
1

