Bathroom Design Ideas with Marble Benchtops and Concrete Benchtops
Refine by:
Budget
Sort by:Popular Today
1 - 20 of 115,561 photos
Item 1 of 3

Design ideas for a small contemporary master bathroom in Sydney with brown cabinets, a drop-in tub, an open shower, a two-piece toilet, white tile, ceramic tile, white walls, limestone floors, a wall-mount sink, concrete benchtops, grey floor, an open shower, grey benchtops, a niche, a single vanity and a floating vanity.

This master bathroom by Nathan Gornall Design was introduced to a large heritage listed property in Sydney's Killara, improving the home's amenity whilst remaining sensitive to the period of the rest of the home.

The Estate by Build Prestige Homes is a grand acreage property featuring a magnificent, impressively built main residence, pool house, guest house and tennis pavilion all custom designed and quality constructed by Build Prestige Homes, specifically for our wonderful client.
Set on 14 acres of private countryside, the result is an impressive, palatial, classic American style estate that is expansive in space, rich in detailing and features glamourous, traditional interior fittings. All of the finishes, selections, features and design detail was specified and carefully selected by Build Prestige Homes in consultation with our client to curate a timeless, relaxed elegance throughout this home and property.
The children's bathroom features a custom Victoria + Albert pink bath, pillow top subway tiles, double vanity, Perrin & Rowe tapware, heated towel rails, beveled edge mirror, wall sconces and shaker doors.

Inspiration for a large contemporary master bathroom in Sydney with flat-panel cabinets, medium wood cabinets, a corner tub, a shower/bathtub combo, a two-piece toilet, beige tile, subway tile, beige walls, marble floors, a pedestal sink, marble benchtops, beige floor, a hinged shower door, multi-coloured benchtops, a niche, a double vanity and a floating vanity.

Inspiration for an expansive contemporary bathroom in Sydney with flat-panel cabinets, medium wood cabinets, a drop-in tub, green tile, ceramic tile, ceramic floors, a vessel sink, marble benchtops, grey floor, green benchtops, a single vanity and a floating vanity.

The natural light highlights the patina of green hand-glazed tiles, concrete bath and hanging plants
Photo of a mid-sized contemporary master bathroom in Melbourne with flat-panel cabinets, green cabinets, an alcove tub, green tile, ceramic tile, concrete floors, marble benchtops, an open shower, green benchtops, a floating vanity, a shower/bathtub combo, grey floor and a niche.
Photo of a mid-sized contemporary master bathroom in Melbourne with flat-panel cabinets, green cabinets, an alcove tub, green tile, ceramic tile, concrete floors, marble benchtops, an open shower, green benchtops, a floating vanity, a shower/bathtub combo, grey floor and a niche.

This is an example of a large modern 3/4 bathroom in Sydney with black cabinets, a double shower, black and white tile, marble benchtops, black benchtops, a single vanity and a built-in vanity.

Transitional master bathroom in Sydney with white cabinets, a freestanding tub, an alcove shower, a two-piece toilet, white tile, marble, white walls, medium hardwood floors, a trough sink, marble benchtops, brown floor, a hinged shower door, white benchtops, an enclosed toilet, a double vanity and a floating vanity.
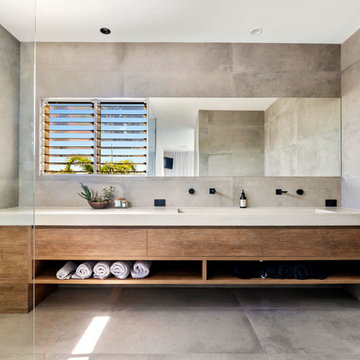
Cade Mooney
This is an example of a contemporary bathroom in Sunshine Coast with gray tile, a trough sink, concrete benchtops, medium wood cabinets, grey walls, grey floor and grey benchtops.
This is an example of a contemporary bathroom in Sunshine Coast with gray tile, a trough sink, concrete benchtops, medium wood cabinets, grey walls, grey floor and grey benchtops.

Luxury new home. Guest bathroom is an eye catcher boasting floating cabinetry and shadow lines at the wall and ceiling junction
Inspiration for a large contemporary bathroom in Sydney with black cabinets, beige tile, cement tile, beige walls, ceramic floors, a drop-in sink, marble benchtops, beige floor, an open shower, white benchtops, a shower seat, a double vanity and a floating vanity.
Inspiration for a large contemporary bathroom in Sydney with black cabinets, beige tile, cement tile, beige walls, ceramic floors, a drop-in sink, marble benchtops, beige floor, an open shower, white benchtops, a shower seat, a double vanity and a floating vanity.
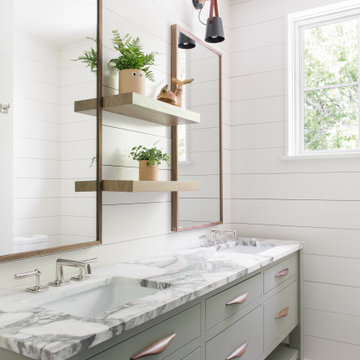
Upstairs kids, bunk bathroom featuring terrazzo flooring, horizontal shiplap walls, custom inset vanity with white marble countertops, white oak floating shelves, and decorative lighting.
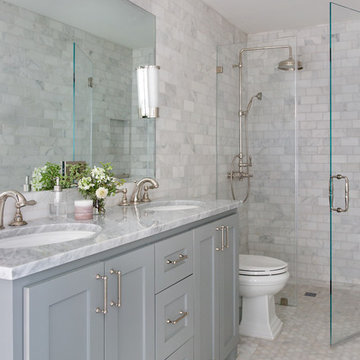
Photo by Molly Winters
Photo of a small traditional bathroom in Austin with shaker cabinets, blue cabinets, a curbless shower, a one-piece toilet, gray tile, marble, marble floors, an undermount sink, marble benchtops, grey floor, a hinged shower door and grey benchtops.
Photo of a small traditional bathroom in Austin with shaker cabinets, blue cabinets, a curbless shower, a one-piece toilet, gray tile, marble, marble floors, an undermount sink, marble benchtops, grey floor, a hinged shower door and grey benchtops.
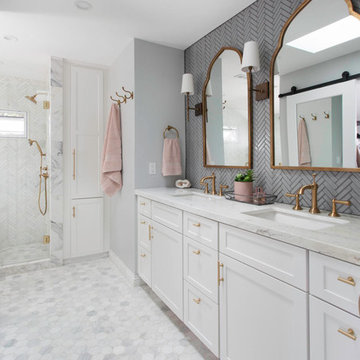
This remodel went from a tiny corner bathroom, to a charming full master bathroom with a large walk in closet. The Master Bathroom was over sized so we took space from the bedroom and closets to create a double vanity space with herringbone glass tile backsplash.
We were able to fit in a linen cabinet with the new master shower layout for plenty of built-in storage. The bathroom are tiled with hex marble tile on the floor and herringbone marble tiles in the shower. Paired with the brass plumbing fixtures and hardware this master bathroom is a show stopper and will be cherished for years to come.
Space Plans & Design, Interior Finishes by Signature Designs Kitchen Bath.
Photography Gail Owens
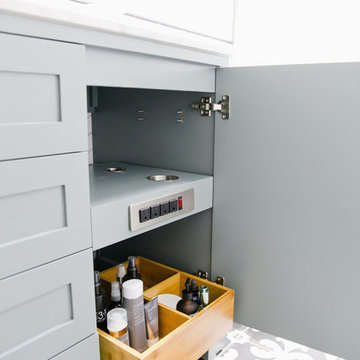
This crisp and clean bathroom renovation boost bright white herringbone wall tile with a delicate matte black accent along the chair rail. the floors plan a leading roll with their unique pattern and the vanity adds warmth with its rich blue green color tone and is full of unique storage.
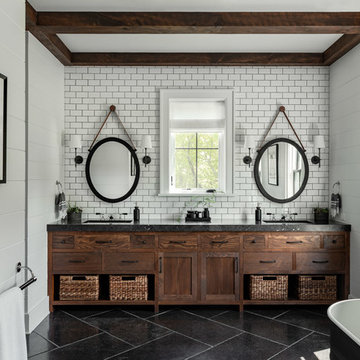
Master bathroom with subway tiles, wood vanity, and concrete countertop.
Photographer: Rob Karosis
This is an example of a large country master bathroom in New York with flat-panel cabinets, a freestanding tub, white tile, subway tile, white walls, slate floors, an undermount sink, concrete benchtops, black floor, black benchtops and dark wood cabinets.
This is an example of a large country master bathroom in New York with flat-panel cabinets, a freestanding tub, white tile, subway tile, white walls, slate floors, an undermount sink, concrete benchtops, black floor, black benchtops and dark wood cabinets.
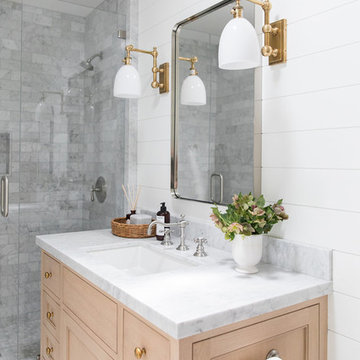
Inspiration for a small beach style 3/4 bathroom in Salt Lake City with light wood cabinets, a corner shower, gray tile, white walls, marble benchtops, a hinged shower door and white benchtops.
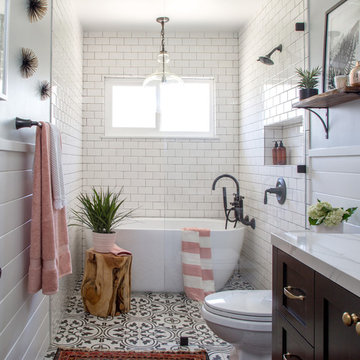
Bethany Nauert
Inspiration for a mid-sized country bathroom in Los Angeles with shaker cabinets, a freestanding tub, white tile, subway tile, an undermount sink, brown cabinets, a curbless shower, a two-piece toilet, grey walls, cement tiles, marble benchtops, black floor and an open shower.
Inspiration for a mid-sized country bathroom in Los Angeles with shaker cabinets, a freestanding tub, white tile, subway tile, an undermount sink, brown cabinets, a curbless shower, a two-piece toilet, grey walls, cement tiles, marble benchtops, black floor and an open shower.
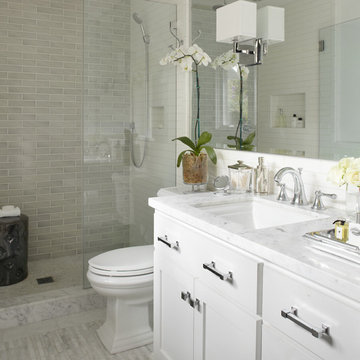
URRUTIA DESIGN
Photography by Matt Sartain
Inspiration for a transitional bathroom in San Francisco with marble benchtops, subway tile and white benchtops.
Inspiration for a transitional bathroom in San Francisco with marble benchtops, subway tile and white benchtops.

Mid-sized transitional master bathroom in Chicago with recessed-panel cabinets, white cabinets, a freestanding tub, a corner shower, a one-piece toilet, gray tile, marble, grey walls, marble floors, an undermount sink, marble benchtops, grey floor, a hinged shower door, grey benchtops, a niche, a double vanity, a built-in vanity and decorative wall panelling.

The Tranquility Residence is a mid-century modern home perched amongst the trees in the hills of Suffern, New York. After the homeowners purchased the home in the Spring of 2021, they engaged TEROTTI to reimagine the primary and tertiary bathrooms. The peaceful and subtle material textures of the primary bathroom are rich with depth and balance, providing a calming and tranquil space for daily routines. The terra cotta floor tile in the tertiary bathroom is a nod to the history of the home while the shower walls provide a refined yet playful texture to the room.
Bathroom Design Ideas with Marble Benchtops and Concrete Benchtops
1

