Bathroom Design Ideas with Marble Floors and Concrete Benchtops
Refine by:
Budget
Sort by:Popular Today
1 - 20 of 160 photos
Item 1 of 3
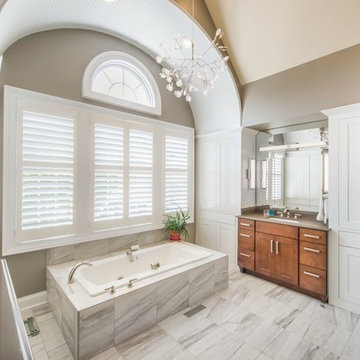
This is an example of a mid-sized transitional master bathroom in Cleveland with shaker cabinets, medium wood cabinets, a drop-in tub, beige walls, an undermount sink, an open shower, black and white tile, stone tile, marble floors and concrete benchtops.
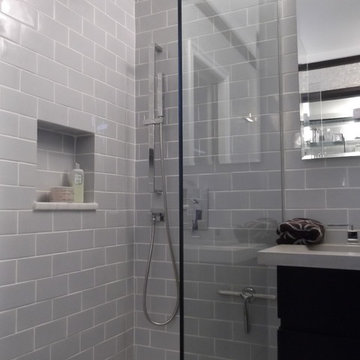
A glass panel was used to create an open feeling . The counter surface on sick is done in a one piece polished cement . All fixtures are done in polished nickel from Lacava Italy. There is a stationary shower head along with a hand held wand on gliding bar.
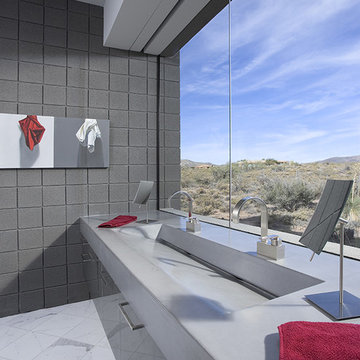
KT Tamm Designer
HGTV Designer's Challenge
Large contemporary master bathroom in Phoenix with flat-panel cabinets, grey cabinets, ceramic tile, grey walls, marble floors, concrete benchtops, white floor and a trough sink.
Large contemporary master bathroom in Phoenix with flat-panel cabinets, grey cabinets, ceramic tile, grey walls, marble floors, concrete benchtops, white floor and a trough sink.
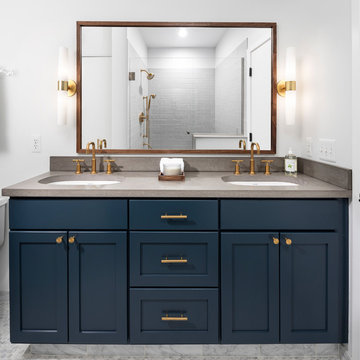
The warm blue cabinetry contrasts perfectly with shiny copper-gold hardware and fixtures, giving the room a richness it definitely didn't have when it was beige-on-beige!
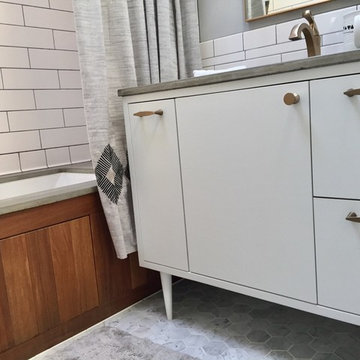
Alexis Dancer,Designer
Mid-sized midcentury 3/4 bathroom in Other with flat-panel cabinets, white cabinets, white tile, subway tile, grey walls, marble floors, an integrated sink, concrete benchtops, grey floor and grey benchtops.
Mid-sized midcentury 3/4 bathroom in Other with flat-panel cabinets, white cabinets, white tile, subway tile, grey walls, marble floors, an integrated sink, concrete benchtops, grey floor and grey benchtops.
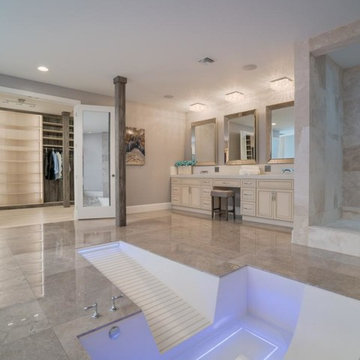
We had the opportunity to design and create a walk-in bath tub with cascading waterfall entry, ambient lighting, and chase lounger for relaxing and comfort. This sunken bathtub, though quite large fits the space and size of this bathroom perfectly. Also, the treaded slope allows for very easy access which is usually the biggest downfall of any sunken tub.
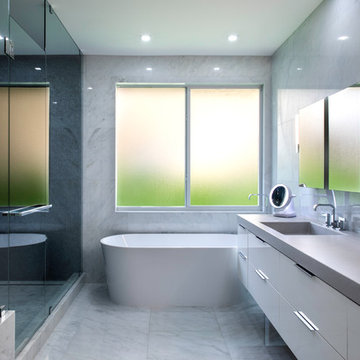
Photographer: Paul Stoppi
Contemporary master bathroom in Miami with flat-panel cabinets, grey cabinets, a freestanding tub, an alcove shower, black tile, mosaic tile, grey walls, marble floors, an integrated sink, concrete benchtops, grey floor, a hinged shower door and grey benchtops.
Contemporary master bathroom in Miami with flat-panel cabinets, grey cabinets, a freestanding tub, an alcove shower, black tile, mosaic tile, grey walls, marble floors, an integrated sink, concrete benchtops, grey floor, a hinged shower door and grey benchtops.
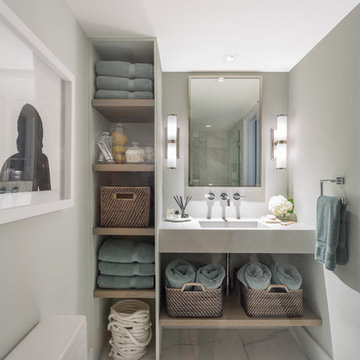
Claudia Uribe Touri Photography
Design ideas for a mid-sized contemporary master bathroom in Miami with open cabinets, light wood cabinets, white tile, stone tile, grey walls, marble floors, a one-piece toilet, an integrated sink and concrete benchtops.
Design ideas for a mid-sized contemporary master bathroom in Miami with open cabinets, light wood cabinets, white tile, stone tile, grey walls, marble floors, a one-piece toilet, an integrated sink and concrete benchtops.
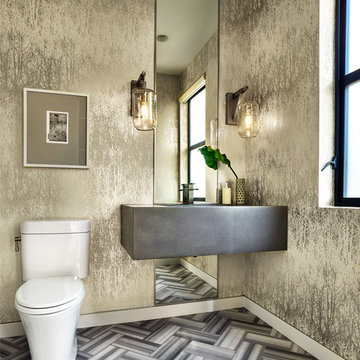
Blackstone Edge Photography
Large contemporary powder room in Portland with a one-piece toilet, multi-coloured walls, marble floors, a wall-mount sink and concrete benchtops.
Large contemporary powder room in Portland with a one-piece toilet, multi-coloured walls, marble floors, a wall-mount sink and concrete benchtops.

bethsingerphotographer.com
Small modern 3/4 bathroom in Detroit with flat-panel cabinets, brown cabinets, an alcove tub, an alcove shower, a wall-mount toilet, white tile, white walls, marble floors, a vessel sink, concrete benchtops, grey floor, a hinged shower door, porcelain tile and grey benchtops.
Small modern 3/4 bathroom in Detroit with flat-panel cabinets, brown cabinets, an alcove tub, an alcove shower, a wall-mount toilet, white tile, white walls, marble floors, a vessel sink, concrete benchtops, grey floor, a hinged shower door, porcelain tile and grey benchtops.
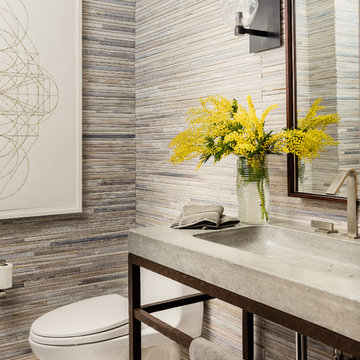
Photography by Michael J. Lee
Mid-sized transitional powder room in Boston with a one-piece toilet, beige tile, marble floors, an integrated sink, concrete benchtops and matchstick tile.
Mid-sized transitional powder room in Boston with a one-piece toilet, beige tile, marble floors, an integrated sink, concrete benchtops and matchstick tile.
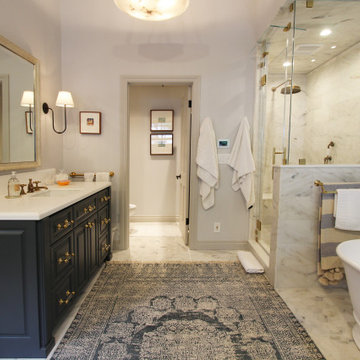
This is an example of an expansive transitional master bathroom in Los Angeles with raised-panel cabinets, blue cabinets, a freestanding tub, an alcove shower, a two-piece toilet, white tile, porcelain tile, white walls, marble floors, an undermount sink, concrete benchtops, white floor, a hinged shower door, grey benchtops, a niche, a single vanity, a built-in vanity, vaulted and planked wall panelling.
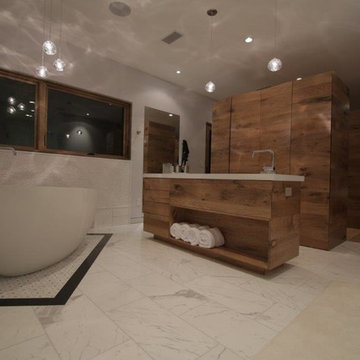
Master bathroom including an island vanity with a cast concrete counter and sink, custom wormy butternut vanity and storage cabinets, and a freestanding bathtub atop a tile rug.
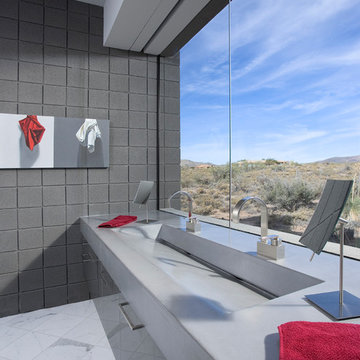
Modern master bath with an integrated, concrete trough sink.
Architect: Urban Design Associates
Builder: RS Homes
Interior Designer: Tamm Jasper Interiors
Photo Credit: Dino Tonn
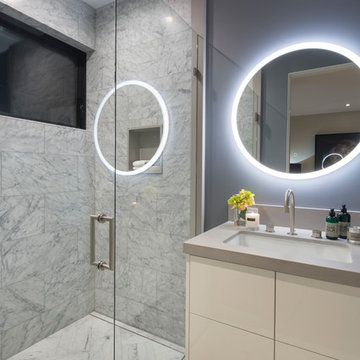
www,jacobelliott.com
Inspiration for an expansive contemporary bathroom in San Francisco with flat-panel cabinets, beige cabinets, a two-piece toilet, marble, grey walls, marble floors, an undermount sink, concrete benchtops, a hinged shower door and beige benchtops.
Inspiration for an expansive contemporary bathroom in San Francisco with flat-panel cabinets, beige cabinets, a two-piece toilet, marble, grey walls, marble floors, an undermount sink, concrete benchtops, a hinged shower door and beige benchtops.
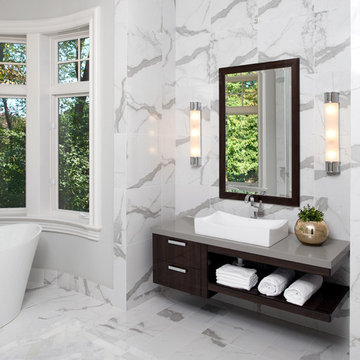
Photo of a large contemporary master bathroom in Detroit with flat-panel cabinets, brown cabinets, a freestanding tub, a curbless shower, a one-piece toilet, white tile, marble, white walls, marble floors, a pedestal sink, concrete benchtops, white floor and a hinged shower door.
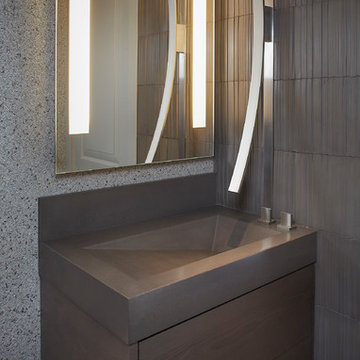
Warm finishes play off sleek forms in this impeccably detailed modern bathroom. A dramatic wall-mount faucet is installed in a matching metal band that creates a vertical line between mocha colored concrete tiles. Water flows into a custom integrated concrete sink which sits on a custom veneer cabinet with horizontal graining. Photos by Peter Medilek
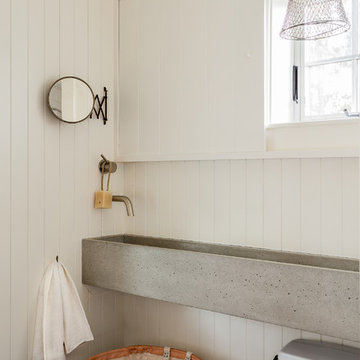
New Bathroom with custom concrete sink, sliding shutter. Interior architecture and design by Lisa Tharp.
Photography by Michael J. Lee
Photo of a transitional bathroom in Boston with white walls, marble floors, a wall-mount sink, concrete benchtops and blue floor.
Photo of a transitional bathroom in Boston with white walls, marble floors, a wall-mount sink, concrete benchtops and blue floor.
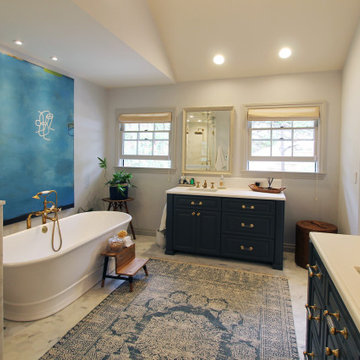
This is an example of an expansive transitional master bathroom in Los Angeles with raised-panel cabinets, blue cabinets, a freestanding tub, an alcove shower, a two-piece toilet, white tile, porcelain tile, white walls, marble floors, an undermount sink, concrete benchtops, white floor, a hinged shower door, grey benchtops, a niche, a single vanity, a built-in vanity, vaulted and planked wall panelling.
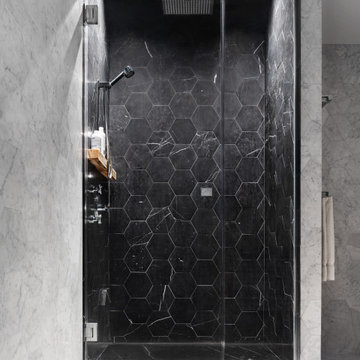
This is an example of a mid-sized contemporary master bathroom in New York with flat-panel cabinets, light wood cabinets, an alcove shower, a wall-mount toilet, gray tile, marble, grey walls, marble floors, an integrated sink, concrete benchtops, grey floor, a hinged shower door and grey benchtops.
Bathroom Design Ideas with Marble Floors and Concrete Benchtops
1

