Bathroom Design Ideas with Open Cabinets and Concrete Benchtops
Refine by:
Budget
Sort by:Popular Today
1 - 20 of 756 photos
Item 1 of 3

Clean and bright modern bathroom in a farmhouse in Mill Spring. The white countertops against the natural, warm wood tones makes a relaxing atmosphere. His and hers sinks, towel warmers, floating vanities, storage solutions and simple and sleek drawer pulls and faucets. Curbless shower, white shower tiles with zig zag tile floor.
Photography by Todd Crawford.
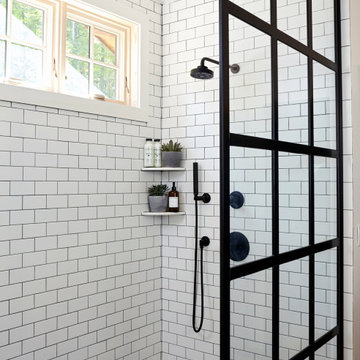
We designed this bathroom to be clean, simple and modern with the use of the white subway tiles. The rustic aesthetic was achieved through the use of black metal finishes.
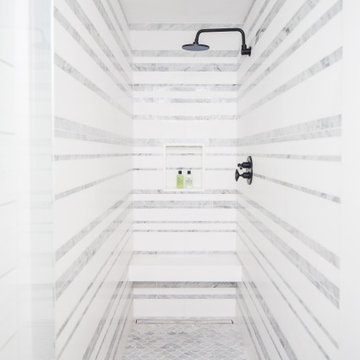
Basement Bathroom
Expansive beach style 3/4 bathroom in Orange County with open cabinets, grey cabinets, an alcove shower, white tile, marble, concrete benchtops, a hinged shower door and grey benchtops.
Expansive beach style 3/4 bathroom in Orange County with open cabinets, grey cabinets, an alcove shower, white tile, marble, concrete benchtops, a hinged shower door and grey benchtops.
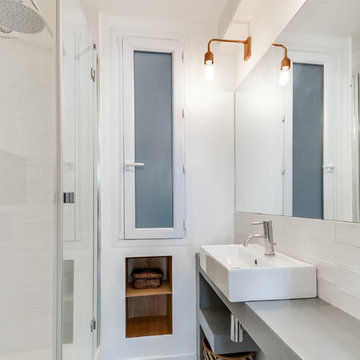
Transition Interior Design
This is an example of a small scandinavian 3/4 bathroom in Paris with white walls, concrete benchtops, white tile, subway tile, a vessel sink, open cabinets and an alcove shower.
This is an example of a small scandinavian 3/4 bathroom in Paris with white walls, concrete benchtops, white tile, subway tile, a vessel sink, open cabinets and an alcove shower.
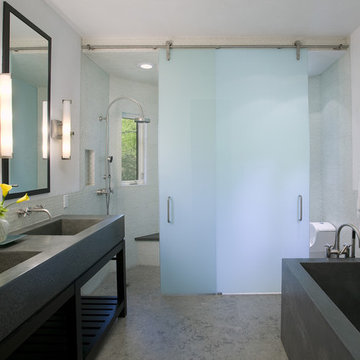
Bathroom, Master Bath, concrete floor, stone floor, indoor-outdoor, seamless flow, concrete counter, integral sink, concrete sink, concrete tub, glass wall, sliding glass door, sliding glass panel, open, natural, display, Mosaic Architects, Mosaic Interiors, Jim Bartsch Photographer
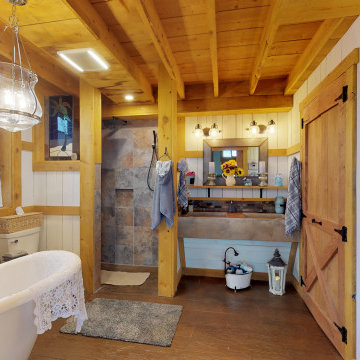
Mid-sized country master bathroom in New York with open cabinets, a claw-foot tub, an open shower, multi-coloured tile, concrete floors, an integrated sink, concrete benchtops, brown floor and brown benchtops.
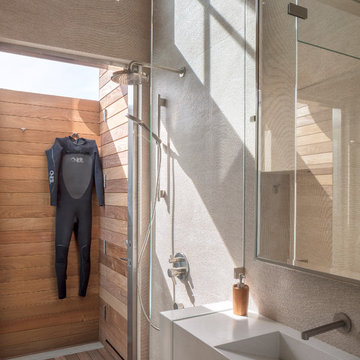
Gina Viscusi Elson - Interior Designer
Kathryn Strickland - Landscape Architect
Meschi Construction - General Contractor
Michael Hospelt - Photographer
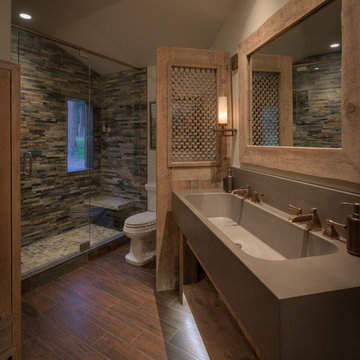
Damon Searles
This is an example of a mid-sized country bathroom in Denver with open cabinets, distressed cabinets, beige walls, porcelain floors, a trough sink, concrete benchtops, brown floor and grey benchtops.
This is an example of a mid-sized country bathroom in Denver with open cabinets, distressed cabinets, beige walls, porcelain floors, a trough sink, concrete benchtops, brown floor and grey benchtops.
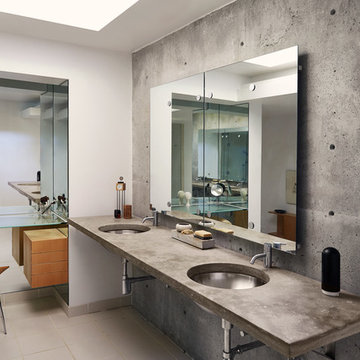
Starboard & Port http://www.starboardandport.com/
This is an example of a mid-sized industrial master bathroom in Other with open cabinets, a two-piece toilet, gray tile, cement tile, grey walls, ceramic floors, an undermount sink, concrete benchtops and beige floor.
This is an example of a mid-sized industrial master bathroom in Other with open cabinets, a two-piece toilet, gray tile, cement tile, grey walls, ceramic floors, an undermount sink, concrete benchtops and beige floor.
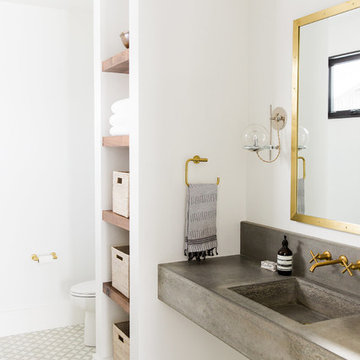
Shop the Look, See the Photo Tour here: https://www.studio-mcgee.com/studioblog/2016/4/4/modern-mountain-home-tour
Watch the Webisode: https://www.youtube.com/watch?v=JtwvqrNPjhU
Travis J Photography
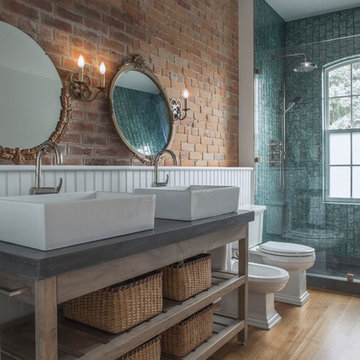
Photography: Sean McBride
Large industrial master bathroom in Toronto with concrete benchtops, open cabinets, brown cabinets, an alcove shower, a two-piece toilet, gray tile, ceramic tile, white walls, mosaic tile floors, a vessel sink, a claw-foot tub and brown floor.
Large industrial master bathroom in Toronto with concrete benchtops, open cabinets, brown cabinets, an alcove shower, a two-piece toilet, gray tile, ceramic tile, white walls, mosaic tile floors, a vessel sink, a claw-foot tub and brown floor.
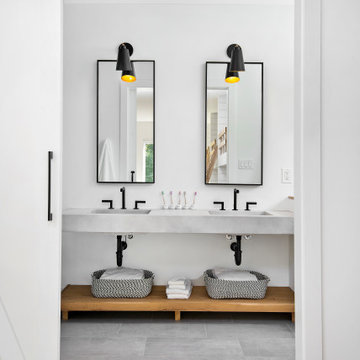
This couple purchased a second home as a respite from city living. Living primarily in downtown Chicago the couple desired a place to connect with nature. The home is located on 80 acres and is situated far back on a wooded lot with a pond, pool and a detached rec room. The home includes four bedrooms and one bunkroom along with five full baths.
The home was stripped down to the studs, a total gut. Linc modified the exterior and created a modern look by removing the balconies on the exterior, removing the roof overhang, adding vertical siding and painting the structure black. The garage was converted into a detached rec room and a new pool was added complete with outdoor shower, concrete pavers, ipe wood wall and a limestone surround.
Bathroom Details:
Minimal with custom concrete tops (Chicago Concrete) and concrete porcelain tile from Porcelanosa and Virginia Tile with wrought iron plumbing fixtures and accessories.
-Mirrors, made by Linc custom in his shop
-Delta Faucet
-Flooring is rough wide plank white oak and distressed
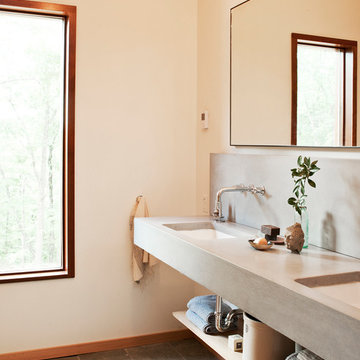
Project: Hudson Woods
Inspiration for a mid-sized beach style master bathroom in New York with open cabinets, slate floors, an undermount sink and concrete benchtops.
Inspiration for a mid-sized beach style master bathroom in New York with open cabinets, slate floors, an undermount sink and concrete benchtops.

Design ideas for a mid-sized scandinavian master bathroom in Phoenix with open cabinets, grey cabinets, an open shower, gray tile, stone slab, white walls, cement tiles, an integrated sink, concrete benchtops, grey floor, an open shower, grey benchtops, a shower seat, a double vanity, a floating vanity and coffered.
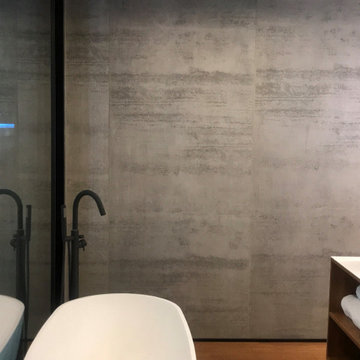
This modern bathroom has walling adhered with Travertine Concrete on a Roll, giving a subtle backing to the simplistic layout of the sinks and bath.
Easyfit Concrete is supplied in rolls of 3000x1000mm and is only 2mm. Lightweight and easy to install.
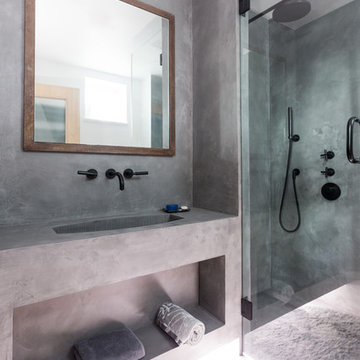
Bespoke Bathroom Walls in Classic Oslo Grey with Satin Finish
Photo of a small industrial 3/4 bathroom in London with open cabinets, grey cabinets, a corner shower, grey walls, an integrated sink, concrete benchtops, grey benchtops, concrete floors and grey floor.
Photo of a small industrial 3/4 bathroom in London with open cabinets, grey cabinets, a corner shower, grey walls, an integrated sink, concrete benchtops, grey benchtops, concrete floors and grey floor.
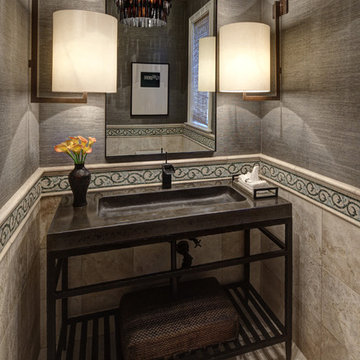
Eric Hausman
Design ideas for a traditional powder room in Chicago with an integrated sink, open cabinets, concrete benchtops and beige tile.
Design ideas for a traditional powder room in Chicago with an integrated sink, open cabinets, concrete benchtops and beige tile.
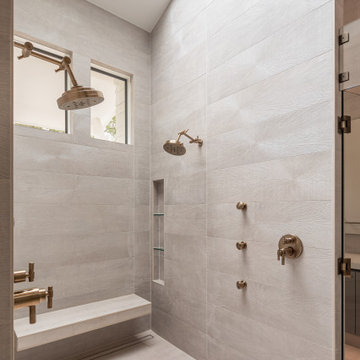
Brizo plumbing
Mir Mosaics Tile
Sky light Sierra Pacific Windows
Design ideas for an expansive modern master bathroom in Charleston with open cabinets, grey cabinets, a curbless shower, a two-piece toilet, gray tile, porcelain tile, grey walls, light hardwood floors, a wall-mount sink, concrete benchtops, brown floor, grey benchtops, a single vanity, a floating vanity, vaulted and wallpaper.
Design ideas for an expansive modern master bathroom in Charleston with open cabinets, grey cabinets, a curbless shower, a two-piece toilet, gray tile, porcelain tile, grey walls, light hardwood floors, a wall-mount sink, concrete benchtops, brown floor, grey benchtops, a single vanity, a floating vanity, vaulted and wallpaper.
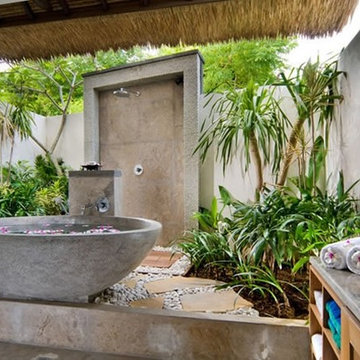
Dawkins Development Group | NY Contractor | Design-Build Firm
Inspiration for a large tropical master bathroom in New York with open cabinets, brown cabinets, a freestanding tub, grey walls, concrete floors, a vessel sink, concrete benchtops and brown floor.
Inspiration for a large tropical master bathroom in New York with open cabinets, brown cabinets, a freestanding tub, grey walls, concrete floors, a vessel sink, concrete benchtops and brown floor.
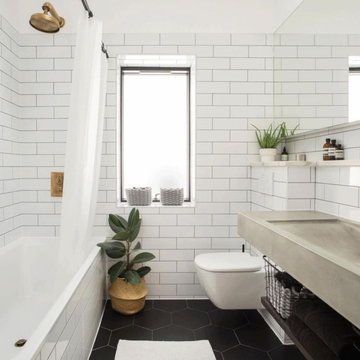
Architect: PLANSTUDIO
Structural engineer: SD Structures
Photography: Ideal Home
Contemporary bathroom in London with open cabinets, dark wood cabinets, a shower/bathtub combo, a wall-mount toilet, subway tile, an integrated sink, concrete benchtops, black floor, a shower curtain and grey benchtops.
Contemporary bathroom in London with open cabinets, dark wood cabinets, a shower/bathtub combo, a wall-mount toilet, subway tile, an integrated sink, concrete benchtops, black floor, a shower curtain and grey benchtops.
Bathroom Design Ideas with Open Cabinets and Concrete Benchtops
1

