Bathroom Design Ideas with White Cabinets and Concrete Benchtops
Refine by:
Budget
Sort by:Popular Today
1 - 20 of 909 photos
Item 1 of 3
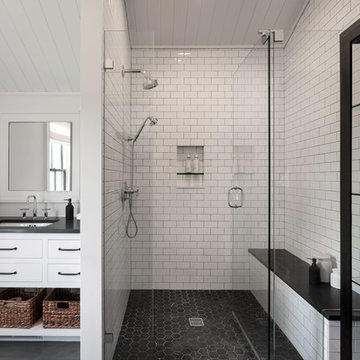
Guest bathroom with walk in shower, subway tiles.
Photographer: Rob Karosis
This is an example of a large country bathroom in New York with flat-panel cabinets, white cabinets, an open shower, white tile, subway tile, white walls, slate floors, an undermount sink, concrete benchtops, black floor, a hinged shower door and black benchtops.
This is an example of a large country bathroom in New York with flat-panel cabinets, white cabinets, an open shower, white tile, subway tile, white walls, slate floors, an undermount sink, concrete benchtops, black floor, a hinged shower door and black benchtops.
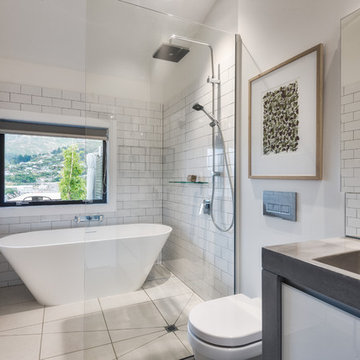
Inspiration for a contemporary master wet room bathroom in Christchurch with flat-panel cabinets, white cabinets, a freestanding tub, a wall-mount toilet, white tile, subway tile, white walls, an integrated sink, concrete benchtops, beige floor and an open shower.
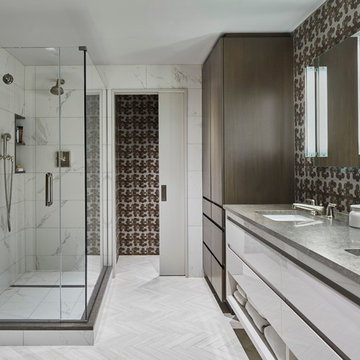
Inspiration for a large contemporary master bathroom in Chicago with flat-panel cabinets, white cabinets, a double shower, white tile, an undermount sink, a hinged shower door, marble, multi-coloured walls, porcelain floors, concrete benchtops and grey floor.
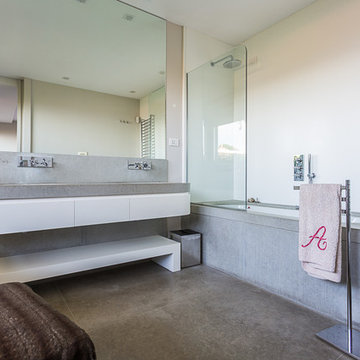
Dario Brillante Fotografia
Design ideas for a mid-sized contemporary master bathroom in Naples with flat-panel cabinets, white cabinets, a corner tub, a shower/bathtub combo, white walls, concrete floors, an undermount sink, concrete benchtops and an open shower.
Design ideas for a mid-sized contemporary master bathroom in Naples with flat-panel cabinets, white cabinets, a corner tub, a shower/bathtub combo, white walls, concrete floors, an undermount sink, concrete benchtops and an open shower.
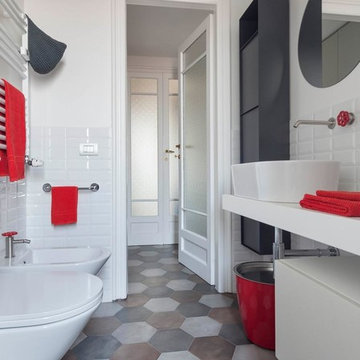
bagno padronale con pavimento in gres pocellanato esagonale in tre colori. Rivestimento in piastrelle lucide diamantate 7,5x15. Piatto doccia in muratura. Lampada Tolomeo Artemide. Rubinetterie NEVE

La salle d’eau est séparée de la chambre par une porte coulissante vitrée afin de laisser passer la lumière naturelle. L’armoire à pharmacie a été réalisée sur mesure. Ses portes miroir apportent volume et profondeur à l’espace. Afin de se fondre dans le décor et d’optimiser l’agencement, elle a été incrustée dans le doublage du mur.
Enfin, la mosaïque irisée bleue Kitkat (Casalux) apporte tout le caractère de cette mini pièce maximisée.

Huntsmore handled the complete design and build of this bathroom extension in Brook Green, W14. Planning permission was gained for the new rear extension at first-floor level. Huntsmore then managed the interior design process, specifying all finishing details. The client wanted to pursue an industrial style with soft accents of pinkThe proposed room was small, so a number of bespoke items were selected to make the most of the space. To compliment the large format concrete effect tiles, this concrete sink was specially made by Warrington & Rose. This met the client's exacting requirements, with a deep basin area for washing and extra counter space either side to keep everyday toiletries and luxury soapsBespoke cabinetry was also built by Huntsmore with a reeded finish to soften the industrial concrete. A tall unit was built to act as bathroom storage, and a vanity unit created to complement the concrete sink. The joinery was finished in Mylands' 'Rose Theatre' paintThe industrial theme was further continued with Crittall-style steel bathroom screen and doors entering the bathroom. The black steel works well with the pink and grey concrete accents through the bathroom. Finally, to soften the concrete throughout the scheme, the client requested a reindeer moss living wall. This is a natural moss, and draws in moisture and humidity as well as softening the room.

Photo of a mid-sized contemporary master bathroom in Other with flat-panel cabinets, white cabinets, an alcove shower, a one-piece toilet, white tile, ceramic tile, white walls, ceramic floors, a wall-mount sink, concrete benchtops, white floor, a hinged shower door, white benchtops, a shower seat, a double vanity and a floating vanity.
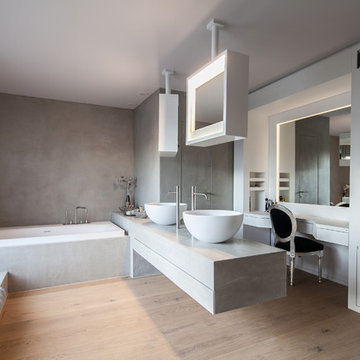
Photo of a large contemporary master bathroom in Munich with a drop-in tub, grey walls, light hardwood floors, a vessel sink, flat-panel cabinets, white cabinets, concrete benchtops, a wall-mount toilet, gray tile, cement tile and beige floor.

Newly remodeled bathroom with a bright and airy feel. Check out the floor tile design!
Design ideas for a mid-sized transitional kids bathroom in San Francisco with beaded inset cabinets, white cabinets, an alcove tub, a shower/bathtub combo, a bidet, white walls, mosaic tile floors, an undermount sink, concrete benchtops, grey floor, a sliding shower screen, grey benchtops, a single vanity and a built-in vanity.
Design ideas for a mid-sized transitional kids bathroom in San Francisco with beaded inset cabinets, white cabinets, an alcove tub, a shower/bathtub combo, a bidet, white walls, mosaic tile floors, an undermount sink, concrete benchtops, grey floor, a sliding shower screen, grey benchtops, a single vanity and a built-in vanity.
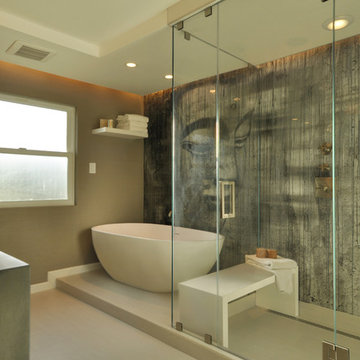
Inspiration for a mid-sized contemporary master bathroom in Los Angeles with flat-panel cabinets, white cabinets, a freestanding tub, a corner shower, white tile, multi-coloured walls, porcelain floors, an integrated sink and concrete benchtops.

Photo of an industrial powder room in Kyoto with open cabinets, white cabinets, white tile, ceramic tile, white walls, vinyl floors, an undermount sink, concrete benchtops, grey floor, grey benchtops, a built-in vanity, wallpaper and wallpaper.
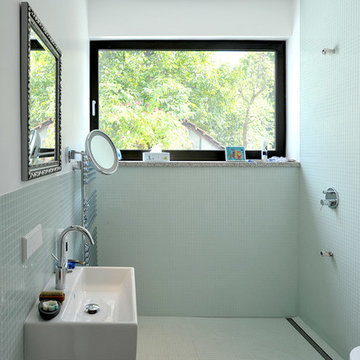
(c) büro13 architekten, Xpress/ Rolf Walter
Photo of a mid-sized contemporary 3/4 bathroom in Berlin with a curbless shower, open cabinets, white cabinets, a drop-in tub, a wall-mount toilet, cement tile, green walls, mosaic tile floors, a wall-mount sink, concrete benchtops, multi-coloured floor and an open shower.
Photo of a mid-sized contemporary 3/4 bathroom in Berlin with a curbless shower, open cabinets, white cabinets, a drop-in tub, a wall-mount toilet, cement tile, green walls, mosaic tile floors, a wall-mount sink, concrete benchtops, multi-coloured floor and an open shower.
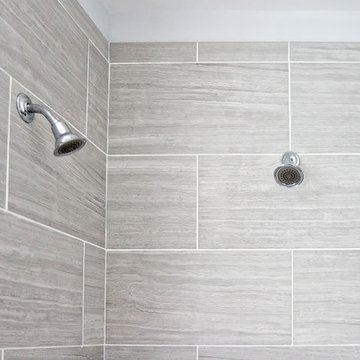
Glenn Layton Homes, LLC, "Building Your Coastal Lifestyle"
Inspiration for a mid-sized modern master bathroom in Jacksonville with shaker cabinets, white cabinets, a freestanding tub, white walls, concrete floors, an undermount sink, concrete benchtops, a corner shower, gray tile and porcelain tile.
Inspiration for a mid-sized modern master bathroom in Jacksonville with shaker cabinets, white cabinets, a freestanding tub, white walls, concrete floors, an undermount sink, concrete benchtops, a corner shower, gray tile and porcelain tile.

Inspiration for a mid-sized powder room in Tampa with white cabinets, a one-piece toilet, blue tile, glass tile, white walls, light hardwood floors, a vessel sink, concrete benchtops, brown floor, white benchtops and a freestanding vanity.
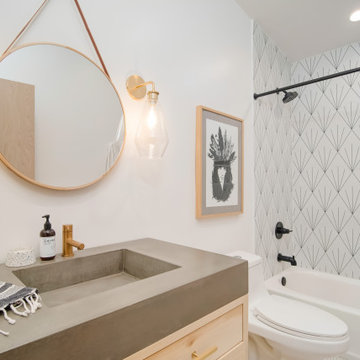
This is an example of a mid-sized midcentury kids bathroom in Orange County with flat-panel cabinets, white cabinets, an alcove shower, white tile, cement tile, white walls, ceramic floors, a trough sink, concrete benchtops, white floor and grey benchtops.
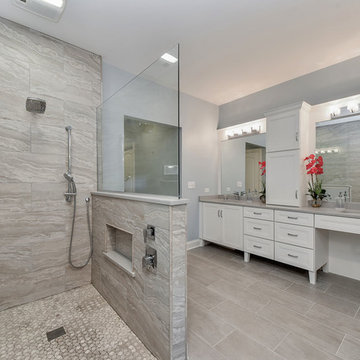
Photo of a large transitional master bathroom in Houston with raised-panel cabinets, white cabinets, an open shower, gray tile, white walls, slate floors, an integrated sink, concrete benchtops, grey floor, an open shower and grey benchtops.
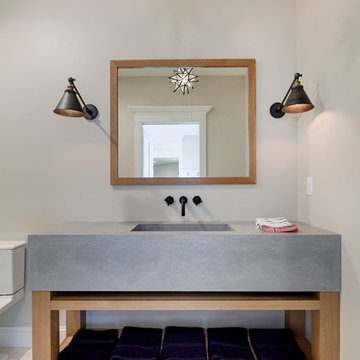
Builder: Divine Custom Homes - Photo: Spacecrafting Photography
Design ideas for a small traditional 3/4 bathroom in Minneapolis with an undermount sink, recessed-panel cabinets, white cabinets, concrete benchtops, a two-piece toilet, white tile, beige walls and porcelain floors.
Design ideas for a small traditional 3/4 bathroom in Minneapolis with an undermount sink, recessed-panel cabinets, white cabinets, concrete benchtops, a two-piece toilet, white tile, beige walls and porcelain floors.
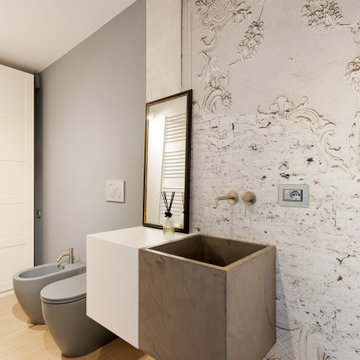
Questo è un piccolo bagno di servizio ma dalla grande personalità; abbiamo scelto una carta da parati dal sapore classico ed antico, valorizzata da un mobile lavabo moderno ed essenziale e dalle scelte di colore tono su tono.
La zona della lavatrice è stata chiusa da due ante che, in continuità con la parete di ingresso, riportano le cornici applicate.
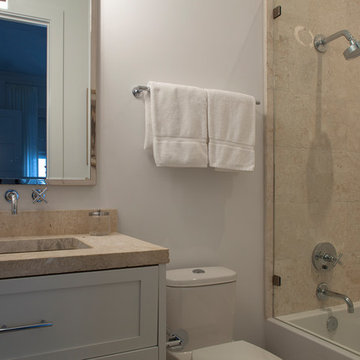
Mid-sized traditional 3/4 bathroom in Nashville with shaker cabinets, white cabinets, an alcove tub, an alcove shower, a one-piece toilet, beige tile, travertine, white walls, an undermount sink, concrete benchtops and a hinged shower door.
Bathroom Design Ideas with White Cabinets and Concrete Benchtops
1

