Bathroom Design Ideas with Light Wood Cabinets and Concrete Floors
Refine by:
Budget
Sort by:Popular Today
1 - 20 of 984 photos
Item 1 of 3

Reconfiguration of the original bathroom creates a private ensuite for the master bedroom.
Design ideas for a mid-sized modern bathroom in Sydney with flat-panel cabinets, light wood cabinets, an open shower, a one-piece toilet, white tile, ceramic tile, white walls, concrete floors, an integrated sink, solid surface benchtops, green floor, an open shower, white benchtops, a double vanity and a floating vanity.
Design ideas for a mid-sized modern bathroom in Sydney with flat-panel cabinets, light wood cabinets, an open shower, a one-piece toilet, white tile, ceramic tile, white walls, concrete floors, an integrated sink, solid surface benchtops, green floor, an open shower, white benchtops, a double vanity and a floating vanity.

Photo by Roehner + Ryan
Inspiration for a country master bathroom in Phoenix with flat-panel cabinets, light wood cabinets, a curbless shower, gray tile, porcelain tile, concrete floors, an integrated sink, engineered quartz benchtops, grey floor, an open shower, white benchtops, a niche, a double vanity and a freestanding vanity.
Inspiration for a country master bathroom in Phoenix with flat-panel cabinets, light wood cabinets, a curbless shower, gray tile, porcelain tile, concrete floors, an integrated sink, engineered quartz benchtops, grey floor, an open shower, white benchtops, a niche, a double vanity and a freestanding vanity.

Avesha Michael
This is an example of a small modern master bathroom in Los Angeles with flat-panel cabinets, light wood cabinets, an open shower, a one-piece toilet, white tile, marble, white walls, concrete floors, a drop-in sink, engineered quartz benchtops, grey floor, an open shower and white benchtops.
This is an example of a small modern master bathroom in Los Angeles with flat-panel cabinets, light wood cabinets, an open shower, a one-piece toilet, white tile, marble, white walls, concrete floors, a drop-in sink, engineered quartz benchtops, grey floor, an open shower and white benchtops.
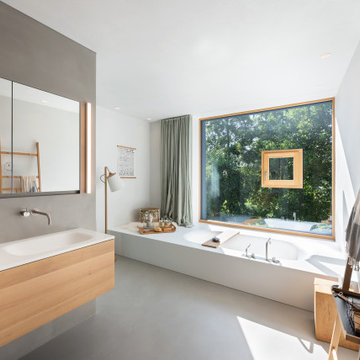
Inspiration for an expansive contemporary master bathroom in Munich with a drop-in tub, concrete floors, grey floor, white benchtops, light wood cabinets, gray tile, porcelain tile, white walls, an integrated sink, a double vanity, a floating vanity and flat-panel cabinets.

Minimal bathroom with low budget. Wall hung vanity and LED mirror with subway tiled alclove shower.
Photo of a small modern 3/4 bathroom in Los Angeles with flat-panel cabinets, light wood cabinets, an alcove shower, a two-piece toilet, white tile, white walls, concrete floors, an integrated sink, solid surface benchtops, beige floor, a hinged shower door, white benchtops, a single vanity and a floating vanity.
Photo of a small modern 3/4 bathroom in Los Angeles with flat-panel cabinets, light wood cabinets, an alcove shower, a two-piece toilet, white tile, white walls, concrete floors, an integrated sink, solid surface benchtops, beige floor, a hinged shower door, white benchtops, a single vanity and a floating vanity.
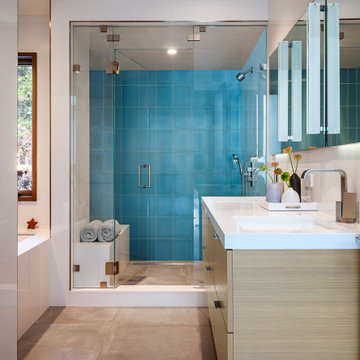
Photo of a mid-sized midcentury 3/4 bathroom in San Francisco with flat-panel cabinets, light wood cabinets, an undermount tub, an alcove shower, white walls, concrete floors, an undermount sink, quartzite benchtops, grey floor, a hinged shower door and white benchtops.
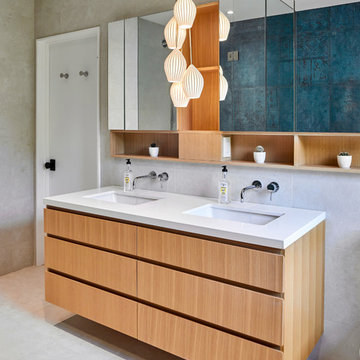
The master ensuite is a efficiently laid out and includes a floating double vanity, and plenty of storage space for toiletries in medicine cabinets recessed into the wall.
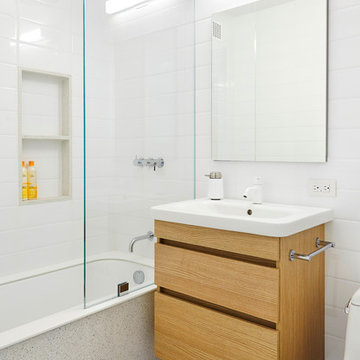
Alyssa Kirsten
This is an example of a small modern bathroom in New York with flat-panel cabinets, light wood cabinets, a shower/bathtub combo, a one-piece toilet, white tile, ceramic tile, white walls, concrete floors, a wall-mount sink and an undermount tub.
This is an example of a small modern bathroom in New York with flat-panel cabinets, light wood cabinets, a shower/bathtub combo, a one-piece toilet, white tile, ceramic tile, white walls, concrete floors, a wall-mount sink and an undermount tub.
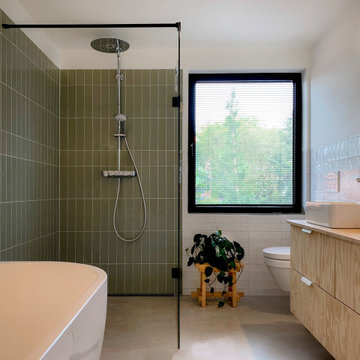
Design ideas for a mid-sized contemporary kids bathroom in Other with flat-panel cabinets, light wood cabinets, a freestanding tub, a corner shower, a wall-mount toilet, green tile, white walls, a vessel sink, wood benchtops, grey floor, beige benchtops, a double vanity, a floating vanity, ceramic tile, concrete floors and an open shower.
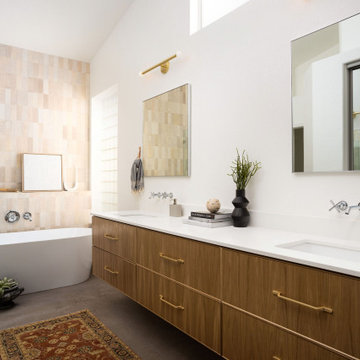
We teamed up with an investor to design a one-of-a-kind property. We created a very clear vision for this home: Scandinavian minimalism. Our intention for this home was to incorporate as many natural materials that we could. We started by selecting polished concrete floors throughout the entire home. To balance this masculinity, we chose soft, natural wood grain cabinetry for the kitchen, bathrooms and mudroom. In the kitchen, we made the hood a focal point by wrapping it in marble and installing a herringbone tile to the ceiling. We accented the rooms with brass and polished chrome, giving the home a light and airy feeling. We incorporated organic textures and soft lines throughout. The bathrooms feature a dimensioned shower tile and leather towel hooks. We drew inspiration for the color palette and styling by our surroundings - the desert.
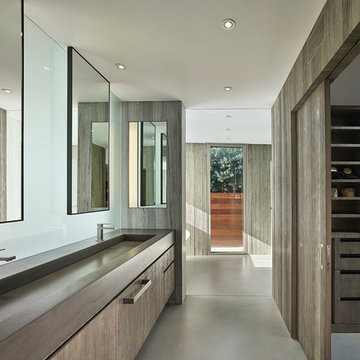
Benny Chan
Design ideas for a mid-sized midcentury master bathroom in Los Angeles with light wood cabinets, brown walls, concrete floors, concrete benchtops, grey benchtops, flat-panel cabinets, a trough sink and grey floor.
Design ideas for a mid-sized midcentury master bathroom in Los Angeles with light wood cabinets, brown walls, concrete floors, concrete benchtops, grey benchtops, flat-panel cabinets, a trough sink and grey floor.
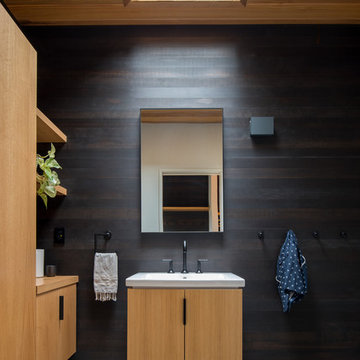
Inspiration for a contemporary bathroom in Minneapolis with flat-panel cabinets, light wood cabinets, concrete floors, grey floor and brown walls.
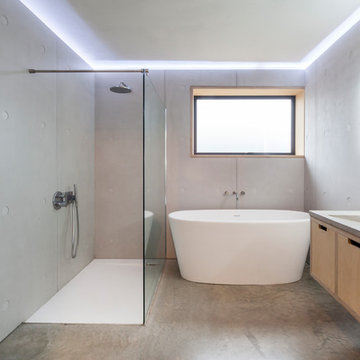
Steve lancefield
This is an example of a mid-sized modern master bathroom in London with flat-panel cabinets, light wood cabinets, a freestanding tub, an open shower, grey walls, concrete floors, concrete benchtops, grey floor, gray tile, an integrated sink and an open shower.
This is an example of a mid-sized modern master bathroom in London with flat-panel cabinets, light wood cabinets, a freestanding tub, an open shower, grey walls, concrete floors, concrete benchtops, grey floor, gray tile, an integrated sink and an open shower.
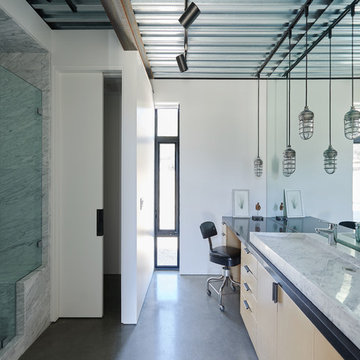
This is an example of an industrial bathroom in Los Angeles with flat-panel cabinets, light wood cabinets, white tile, marble, white walls, concrete floors, a trough sink, marble benchtops and grey floor.
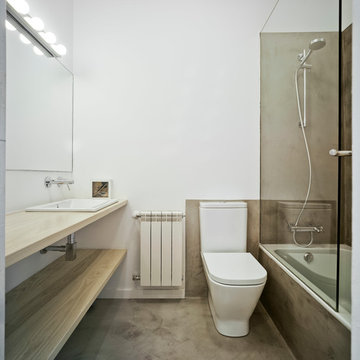
David Frutos
Design ideas for a mid-sized contemporary master bathroom in Madrid with open cabinets, light wood cabinets, a drop-in tub, a shower/bathtub combo, a one-piece toilet, white walls, a drop-in sink, wood benchtops, concrete floors and grey floor.
Design ideas for a mid-sized contemporary master bathroom in Madrid with open cabinets, light wood cabinets, a drop-in tub, a shower/bathtub combo, a one-piece toilet, white walls, a drop-in sink, wood benchtops, concrete floors and grey floor.
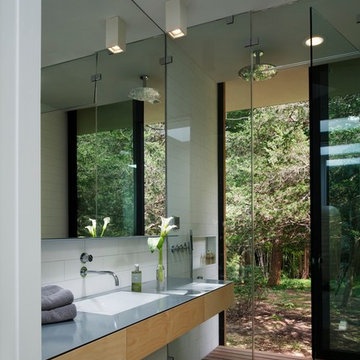
Matthew Carbone
This is an example of a modern bathroom in New York with flat-panel cabinets, light wood cabinets, a curbless shower, white tile, concrete floors and an undermount sink.
This is an example of a modern bathroom in New York with flat-panel cabinets, light wood cabinets, a curbless shower, white tile, concrete floors and an undermount sink.
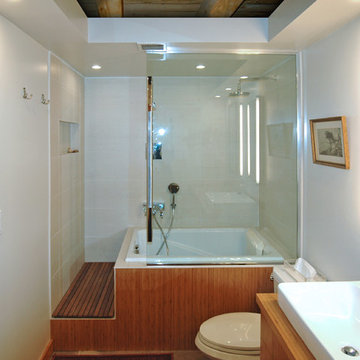
Kevin Kulesa
Inspiration for a mid-sized contemporary master bathroom in Other with a vessel sink, flat-panel cabinets, light wood cabinets, wood benchtops, a japanese tub, a shower/bathtub combo, a two-piece toilet, beige tile, stone slab, white walls and concrete floors.
Inspiration for a mid-sized contemporary master bathroom in Other with a vessel sink, flat-panel cabinets, light wood cabinets, wood benchtops, a japanese tub, a shower/bathtub combo, a two-piece toilet, beige tile, stone slab, white walls and concrete floors.
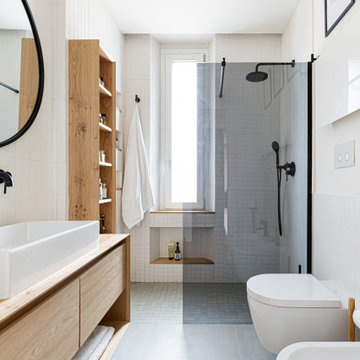
Il bagno crea una continuazione materica con il resto della casa.
Si è optato per utilizzare gli stessi materiali per il mobile del lavabo e per la colonna laterale. Il dettaglio principale è stato quello di piegare a 45° il bordo del mobile per creare una gola di apertura dei cassetti ed un vano a giorno nella parte bassa. Il lavabo di Duravit va in appoggio ed è contrastato dalle rubinetterie nere Gun di Jacuzzi.
Le pareti sono rivestite di Biscuits, le piastrelle di 41zero42.
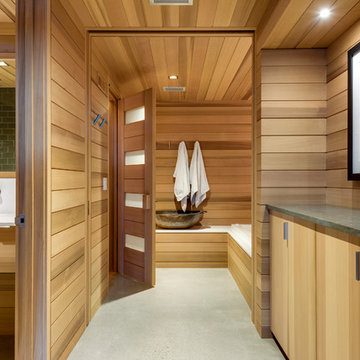
Natural light streams in everywhere through abundant glass, giving a 270 degree view of the lake. Reflecting straight angles of mahogany wood broken by zinc waves, this home blends efficiency with artistry.
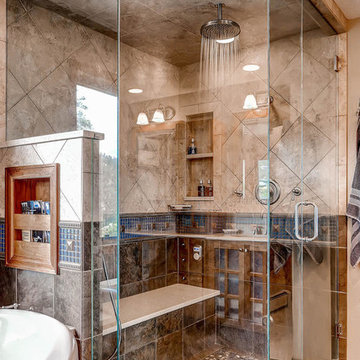
Photo of a large country master bathroom in Denver with flat-panel cabinets, light wood cabinets, a freestanding tub, a double shower, blue tile, mosaic tile, beige walls, concrete floors, an undermount sink and limestone benchtops.
Bathroom Design Ideas with Light Wood Cabinets and Concrete Floors
1