Bathroom Design Ideas with Cork Floors and Grey Floor
Refine by:
Budget
Sort by:Popular Today
1 - 9 of 9 photos
Item 1 of 3
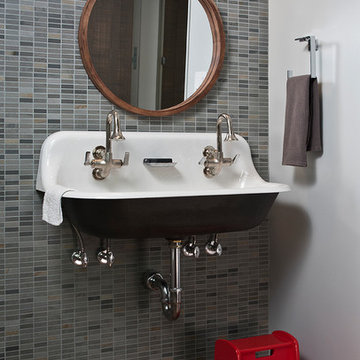
This is an example of a mid-sized contemporary powder room in Philadelphia with gray tile, ceramic tile, brown walls, cork floors, a trough sink and grey floor.
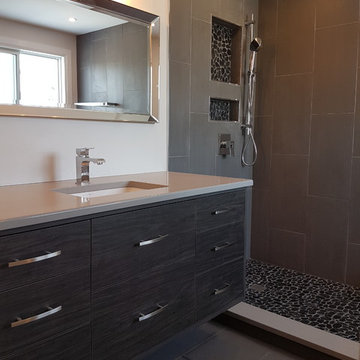
Floating vanity with shower
Photo of a mid-sized modern 3/4 bathroom in Other with flat-panel cabinets, black cabinets, a corner shower, gray tile, porcelain tile, white walls, cork floors, an undermount sink, solid surface benchtops, grey floor, an open shower and grey benchtops.
Photo of a mid-sized modern 3/4 bathroom in Other with flat-panel cabinets, black cabinets, a corner shower, gray tile, porcelain tile, white walls, cork floors, an undermount sink, solid surface benchtops, grey floor, an open shower and grey benchtops.
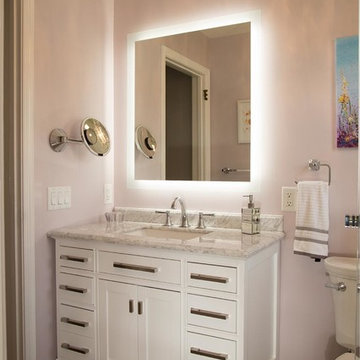
Todd Tickner
Photo of a mid-sized transitional master bathroom in New York with furniture-like cabinets, white cabinets, purple walls, cork floors, an undermount sink, marble benchtops, grey floor and white benchtops.
Photo of a mid-sized transitional master bathroom in New York with furniture-like cabinets, white cabinets, purple walls, cork floors, an undermount sink, marble benchtops, grey floor and white benchtops.
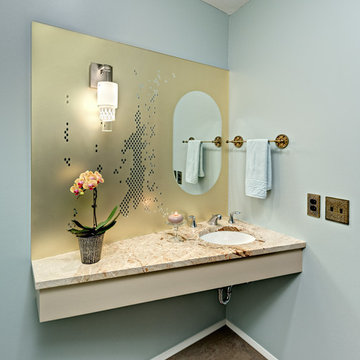
A new powder room was tucked into a corner off the kitchen, within the former garage footprint. A marble slab removed from the former master bathroom was re-purposed here for the angular vanity top. In response to the clients' request for a unique mirror, a laminated assembly of mirror, gold filter film,and etched glass was designed. Photography by Ehlen Creative.
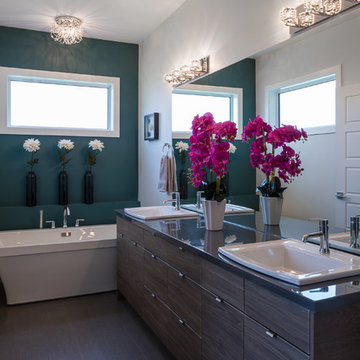
The long custom vanity with double sinks in the ensuite gives everyone enough space to spread out and makes the space feel larger. The dark colour palette anchors the space while the large windows keep it light and airy. The freestanding tub adds that extra bit of luxury to the space.
Photo by Kristen Sawatzky
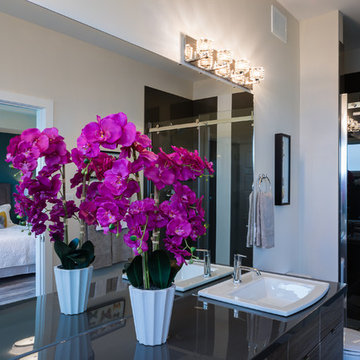
The long custom vanity with double sinks in the ensuite gives everyone enough space to spread out and makes the space feel larger. The dark colour palette anchors the space while the large windows keep it light and airy. The freestanding tub adds that extra bit of luxury to the space.
Photo by Kristen Sawatzky
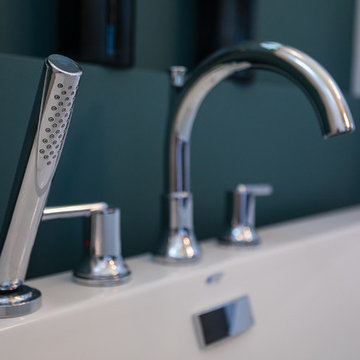
Bath tub filler with wand attachment in chrome.
Photo by Kristen Sawatzky
Design ideas for a mid-sized contemporary master bathroom in Other with flat-panel cabinets, dark wood cabinets, a freestanding tub, an alcove shower, a two-piece toilet, blue walls, cork floors, a drop-in sink, marble benchtops, grey floor, a sliding shower screen and grey benchtops.
Design ideas for a mid-sized contemporary master bathroom in Other with flat-panel cabinets, dark wood cabinets, a freestanding tub, an alcove shower, a two-piece toilet, blue walls, cork floors, a drop-in sink, marble benchtops, grey floor, a sliding shower screen and grey benchtops.
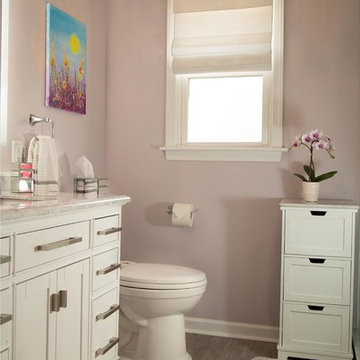
Todd Tickner
Photo of a mid-sized transitional master bathroom in New York with furniture-like cabinets, white cabinets, purple walls, cork floors, an undermount sink, marble benchtops, grey floor and white benchtops.
Photo of a mid-sized transitional master bathroom in New York with furniture-like cabinets, white cabinets, purple walls, cork floors, an undermount sink, marble benchtops, grey floor and white benchtops.
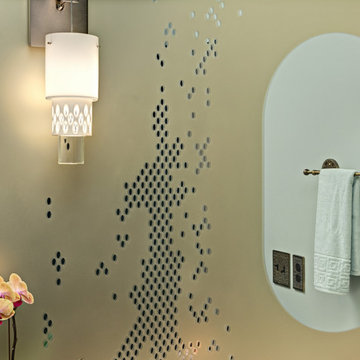
The three laminated layers of the custom mirror provide a deep dimensional effect which gives the illusion of subtle movement as the view angle changes, experienced as you move in front of the mirror. Photography by Ehlen Creative.
Bathroom Design Ideas with Cork Floors and Grey Floor
1

