Bathroom Design Ideas with Ceramic Tile and Dark Hardwood Floors
Refine by:
Budget
Sort by:Popular Today
1 - 20 of 1,352 photos
Item 1 of 3
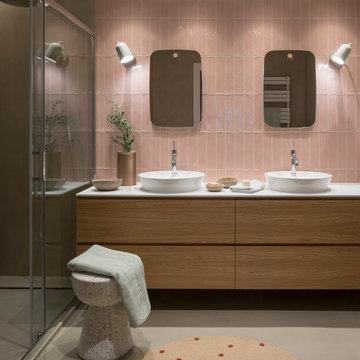
Proyecto realizado por The Room Studio
Fotografías: Mauricio Fuertes
Inspiration for a large contemporary kids bathroom in Barcelona with furniture-like cabinets, white cabinets, pink tile, ceramic tile, pink walls, dark hardwood floors, brown floor and grey benchtops.
Inspiration for a large contemporary kids bathroom in Barcelona with furniture-like cabinets, white cabinets, pink tile, ceramic tile, pink walls, dark hardwood floors, brown floor and grey benchtops.
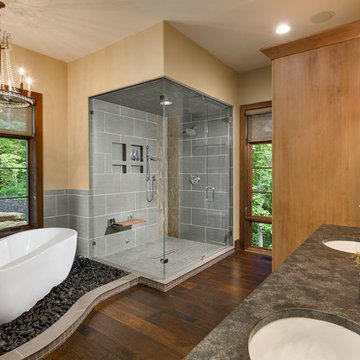
Photo by Firewater Photography. Designed during previous position as Residential Studio Director and Project Architect at LS3P Associates, Ltd.
Transitional master bathroom in Other with shaker cabinets, medium wood cabinets, a freestanding tub, a corner shower, a two-piece toilet, gray tile, ceramic tile, yellow walls, dark hardwood floors, an undermount sink, granite benchtops and a hinged shower door.
Transitional master bathroom in Other with shaker cabinets, medium wood cabinets, a freestanding tub, a corner shower, a two-piece toilet, gray tile, ceramic tile, yellow walls, dark hardwood floors, an undermount sink, granite benchtops and a hinged shower door.
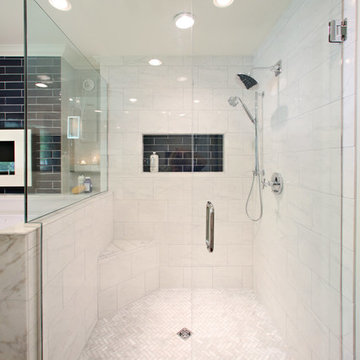
Featured on DIY Network’s Bath Crashers, this lovely bathroom shows off our 61 Navy glaze in a stunning fireplace backsplash. The combination of dark rustic wood, marble, and chevron patterns work together for a bathroom we would love in our own home!
3″x12″ Subway Tile – 61 Navy
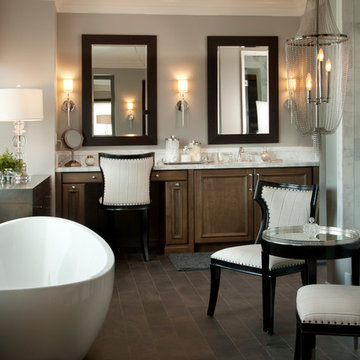
This luxury bathroom was created to be functional and elegant. With multiple seating areas, our homeowners can relax in this space. A beautiful chandelier with frosted lights create a diffused glow through this dream bathroom with a soaking tub and marble shower.
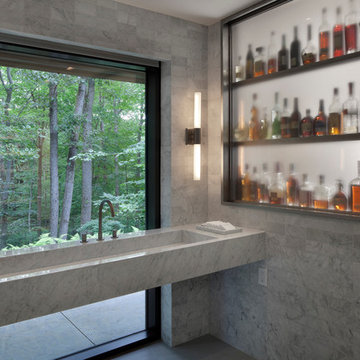
Design ideas for a large modern master bathroom in New York with open cabinets, gray tile, ceramic tile, white walls, dark hardwood floors, a wall-mount sink and marble benchtops.

total powder room remodel
This is an example of a country powder room in Denver with dark wood cabinets, a two-piece toilet, beige tile, ceramic tile, orange walls, dark hardwood floors, an undermount sink, engineered quartz benchtops, brown floor and brown benchtops.
This is an example of a country powder room in Denver with dark wood cabinets, a two-piece toilet, beige tile, ceramic tile, orange walls, dark hardwood floors, an undermount sink, engineered quartz benchtops, brown floor and brown benchtops.

This bathroom, was the result of removing a center wall, two closets, two bathrooms, and reconfiguring part of a guest bedroom space to accommodate, a new powder room, a home office, one larger closet, and one very nice sized bathroom with a skylight and a wet room. The skylight adds so much ambiance and light to a windowless room. I love the way it illuminates this space, even at night the moonlight flows in.... I placed these fun little pendants in a dancing pose for a bit of whimsy and to echo the playfulness of the sink. We went with a herringbone tile on the walls and a modern leaf mosaic on the floor.

Mid-sized traditional master bathroom in Las Vegas with flat-panel cabinets, brown cabinets, an alcove shower, a one-piece toilet, gray tile, ceramic tile, beige walls, dark hardwood floors, an integrated sink, granite benchtops, brown floor, a sliding shower screen, beige benchtops, a niche, a double vanity, a floating vanity and coffered.
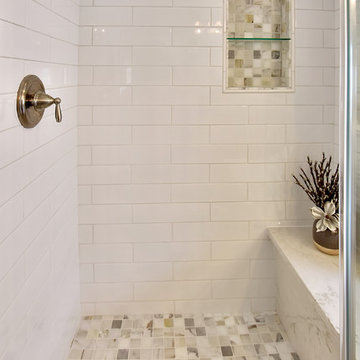
Michele Wright
Design ideas for a mid-sized transitional master bathroom in Tampa with raised-panel cabinets, white cabinets, a corner tub, an alcove shower, white tile, ceramic tile, grey walls, dark hardwood floors, an undermount sink, engineered quartz benchtops, brown floor, a hinged shower door and white benchtops.
Design ideas for a mid-sized transitional master bathroom in Tampa with raised-panel cabinets, white cabinets, a corner tub, an alcove shower, white tile, ceramic tile, grey walls, dark hardwood floors, an undermount sink, engineered quartz benchtops, brown floor, a hinged shower door and white benchtops.
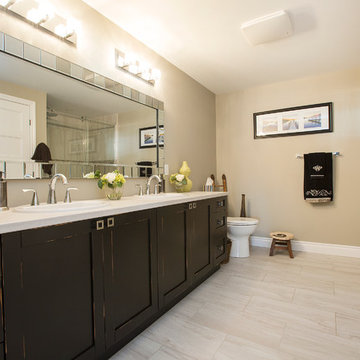
Emilio Ciccarelli - TWOLITRE MEDIA
This is an example of a small transitional kids bathroom in Toronto with shaker cabinets, distressed cabinets, a freestanding tub, a double shower, a one-piece toilet, an undermount sink, engineered quartz benchtops, ceramic tile, multi-coloured walls and dark hardwood floors.
This is an example of a small transitional kids bathroom in Toronto with shaker cabinets, distressed cabinets, a freestanding tub, a double shower, a one-piece toilet, an undermount sink, engineered quartz benchtops, ceramic tile, multi-coloured walls and dark hardwood floors.
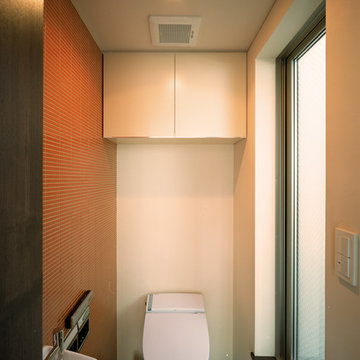
Photo of a mid-sized modern powder room in Tokyo with beaded inset cabinets, white cabinets, a one-piece toilet, blue tile, ceramic tile, blue walls, dark hardwood floors, an undermount sink, solid surface benchtops, black floor and white benchtops.
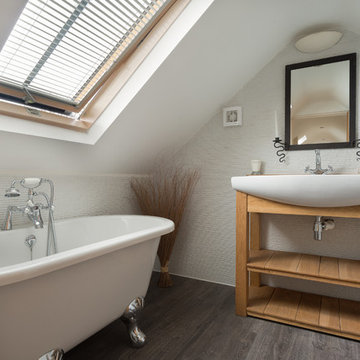
A clever bathroom in the converted roof space. South Devon. Photo Styling Jan Cadle, Colin Cadle Photography
Photo of a small traditional bathroom in Devon with a vessel sink, open cabinets, a claw-foot tub, white tile, ceramic tile, dark hardwood floors, medium wood cabinets and white walls.
Photo of a small traditional bathroom in Devon with a vessel sink, open cabinets, a claw-foot tub, white tile, ceramic tile, dark hardwood floors, medium wood cabinets and white walls.
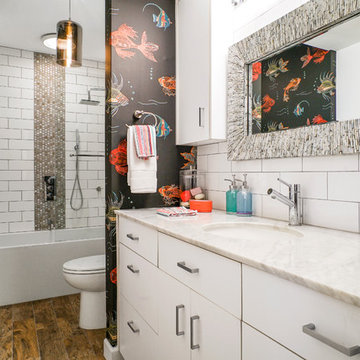
White full bath with black accents in coastal pattern
Photo of a contemporary bathroom in Jacksonville with flat-panel cabinets, white cabinets, an alcove tub, a shower/bathtub combo, white tile, multi-coloured walls, dark hardwood floors, an undermount sink, brown floor, an open shower, white benchtops and ceramic tile.
Photo of a contemporary bathroom in Jacksonville with flat-panel cabinets, white cabinets, an alcove tub, a shower/bathtub combo, white tile, multi-coloured walls, dark hardwood floors, an undermount sink, brown floor, an open shower, white benchtops and ceramic tile.
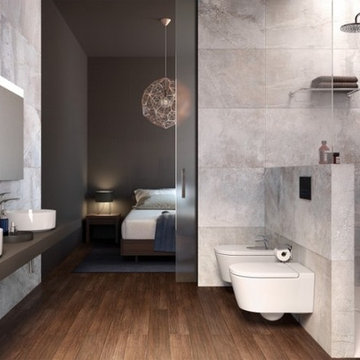
Photo of a large modern master bathroom in Los Angeles with a corner shower, gray tile, ceramic tile, beige walls, dark hardwood floors, a vessel sink, solid surface benchtops, brown floor and an open shower.
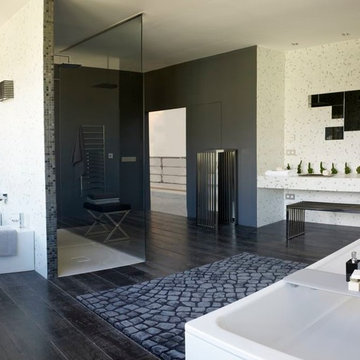
Todas los elementos del proyecto se han buscado de líneas rectas (WC, bidé, bañera, platos de ducha, lavabo). Todas las griferías (incluso las llaves de paso) son de ángulos rectos: la colección Kuatro de Ramon Soler®.
Photographer: Stella Rotger
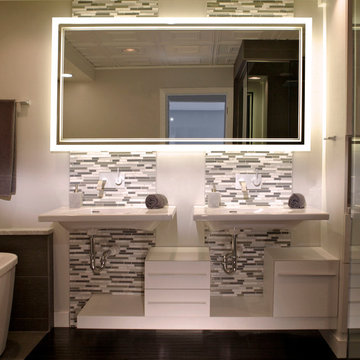
Design ideas for a mid-sized contemporary master bathroom in Omaha with flat-panel cabinets, white cabinets, a freestanding tub, gray tile, white tile, ceramic tile, white walls, dark hardwood floors and a wall-mount sink.
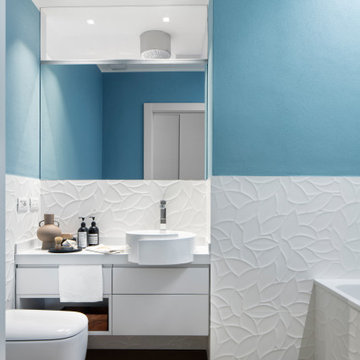
Il blu delle pareti del bagno è in contrasto con la boiserie ceramica di Marazzi, bianca con trame floreali.
Lo specchio, realizzato su misura, diventa trasparente in sommità facendo entrare luce naturale dal bagno adiacente e svelando il dettaglio del soffione della doccia.
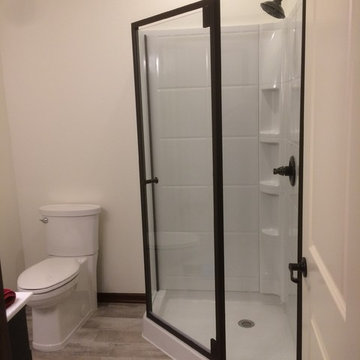
Mid-sized transitional 3/4 bathroom in Other with black cabinets, a corner shower, a two-piece toilet, white tile, ceramic tile, beige walls, dark hardwood floors, an undermount sink and quartzite benchtops.
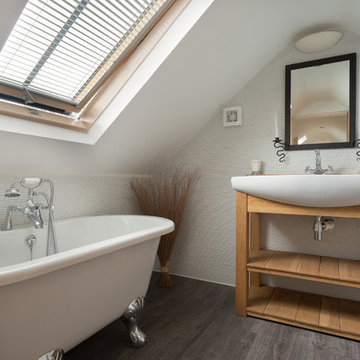
Bathroom within a clever loft conversion Colin Cadle Photography, Photo Styling Jan Cadle
This is an example of a mid-sized country bathroom in Devon with white tile, ceramic tile, dark hardwood floors, open cabinets and a claw-foot tub.
This is an example of a mid-sized country bathroom in Devon with white tile, ceramic tile, dark hardwood floors, open cabinets and a claw-foot tub.
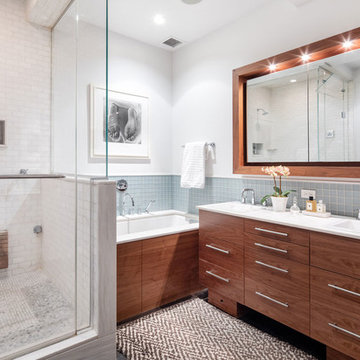
This Chelsea loft is an example of making a smaller space go a long way. We needed to fit two offices, two bedrooms, a living room, a kitchen, and a den for TV watching, as well as two baths and a laundry room in only 1,350 square feet!
Project completed by New York interior design firm Betty Wasserman Art & Interiors, which serves New York City, as well as across the tri-state area and in The Hamptons.
For more about Betty Wasserman, click here: https://www.bettywasserman.com/
To learn more about this project, click here:
https://www.bettywasserman.com/spaces/chelsea-nyc-live-work-loft/
Bathroom Design Ideas with Ceramic Tile and Dark Hardwood Floors
1

