Bathroom Design Ideas with Ceramic Tile and Dark Hardwood Floors
Sort by:Popular Today
1 - 20 of 1,240 photos
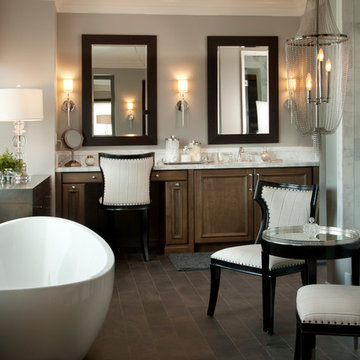
This luxury bathroom was created to be functional and elegant. With multiple seating areas, our homeowners can relax in this space. A beautiful chandelier with frosted lights create a diffused glow through this dream bathroom with a soaking tub and marble shower.
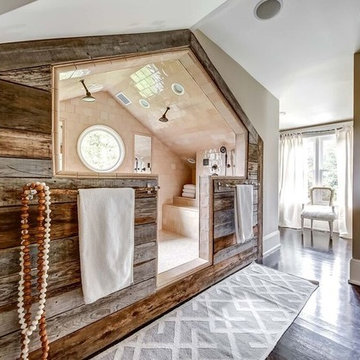
Country master bathroom in Nashville with a freestanding tub, dark hardwood floors, a double shower, beige tile, ceramic tile, beige walls and an open shower.
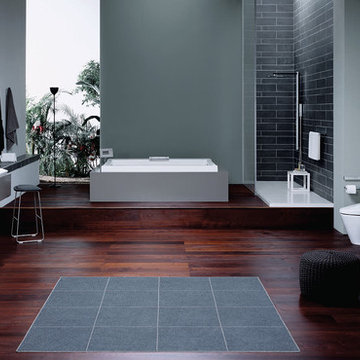
Inspiration for a large modern master bathroom in Dallas with flat-panel cabinets, grey cabinets, a drop-in tub, an open shower, a vessel sink, a one-piece toilet, ceramic tile, grey walls, dark hardwood floors, solid surface benchtops, brown floor and an open shower.
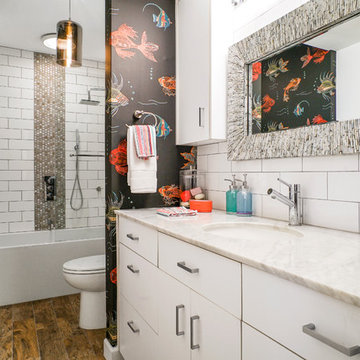
White full bath with black accents in coastal pattern
Photo of a contemporary bathroom in Jacksonville with flat-panel cabinets, white cabinets, an alcove tub, a shower/bathtub combo, white tile, multi-coloured walls, dark hardwood floors, an undermount sink, brown floor, an open shower, white benchtops and ceramic tile.
Photo of a contemporary bathroom in Jacksonville with flat-panel cabinets, white cabinets, an alcove tub, a shower/bathtub combo, white tile, multi-coloured walls, dark hardwood floors, an undermount sink, brown floor, an open shower, white benchtops and ceramic tile.
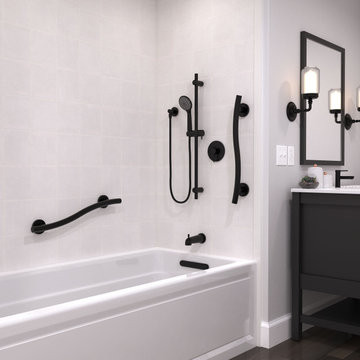
Wavy grab bars in a matte black finish create a cohesive look for an ultra-modern design.
Inspiration for a mid-sized modern bathroom in New York with an alcove tub, an alcove shower, gray tile, dark hardwood floors, ceramic tile and an integrated sink.
Inspiration for a mid-sized modern bathroom in New York with an alcove tub, an alcove shower, gray tile, dark hardwood floors, ceramic tile and an integrated sink.
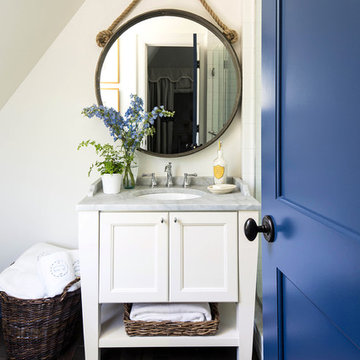
Door Style: Henlow Square
Paint: Glacier
Hinges: Concealed
Custom shelf underneath the vanity to hold bath essentials
Inspiration for a small traditional 3/4 bathroom in Birmingham with white cabinets, recessed-panel cabinets, white walls, dark hardwood floors, an undermount sink, a shower/bathtub combo, marble benchtops, an alcove tub, white tile, ceramic tile, brown floor, a hinged shower door and grey benchtops.
Inspiration for a small traditional 3/4 bathroom in Birmingham with white cabinets, recessed-panel cabinets, white walls, dark hardwood floors, an undermount sink, a shower/bathtub combo, marble benchtops, an alcove tub, white tile, ceramic tile, brown floor, a hinged shower door and grey benchtops.
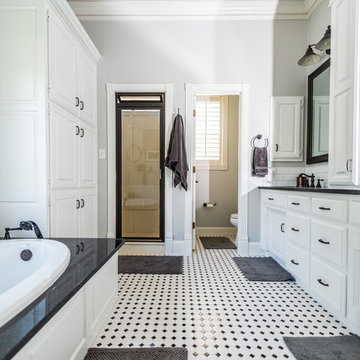
Photos by Darby Kate Photography
Photo of a mid-sized country master bathroom in Dallas with raised-panel cabinets, white cabinets, a drop-in tub, black and white tile, ceramic tile, grey walls, dark hardwood floors, an undermount sink and granite benchtops.
Photo of a mid-sized country master bathroom in Dallas with raised-panel cabinets, white cabinets, a drop-in tub, black and white tile, ceramic tile, grey walls, dark hardwood floors, an undermount sink and granite benchtops.
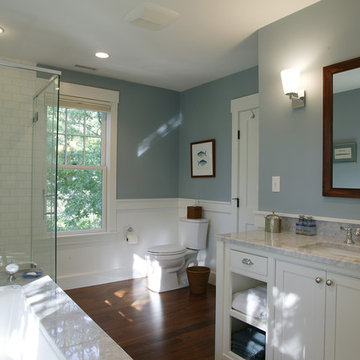
Photo by Randy O'Rourke
Design ideas for a mid-sized traditional master bathroom in Boston with white cabinets, an undermount tub, a two-piece toilet, white tile, ceramic tile, blue walls, dark hardwood floors, an undermount sink, marble benchtops, beaded inset cabinets and a corner shower.
Design ideas for a mid-sized traditional master bathroom in Boston with white cabinets, an undermount tub, a two-piece toilet, white tile, ceramic tile, blue walls, dark hardwood floors, an undermount sink, marble benchtops, beaded inset cabinets and a corner shower.
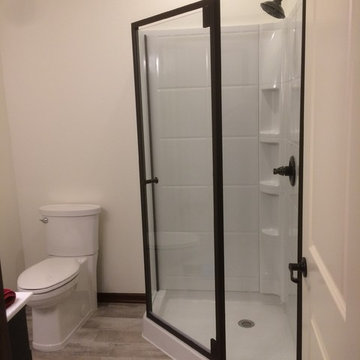
Mid-sized transitional 3/4 bathroom in Other with black cabinets, a corner shower, a two-piece toilet, white tile, ceramic tile, beige walls, dark hardwood floors, an undermount sink and quartzite benchtops.
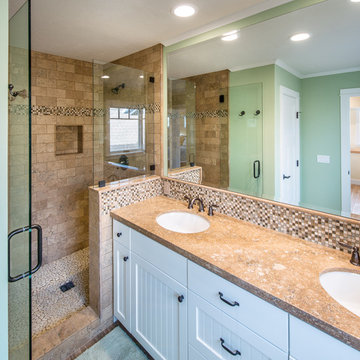
Master Bathroom with walk in shower. Toilet to the left of shower with it's own door for privacy (you can see the door in the mirror). Double sinks and medicine cabinet on the right. All cabinets are "no slam".
Photo by: Matthew Anderson Photography (MAP)
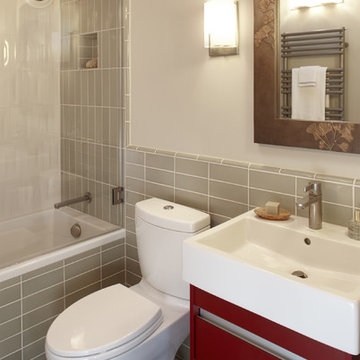
Rob Schroeder
Small midcentury bathroom in San Francisco with red cabinets, an alcove tub, a shower/bathtub combo, green tile, ceramic tile, green walls and dark hardwood floors.
Small midcentury bathroom in San Francisco with red cabinets, an alcove tub, a shower/bathtub combo, green tile, ceramic tile, green walls and dark hardwood floors.
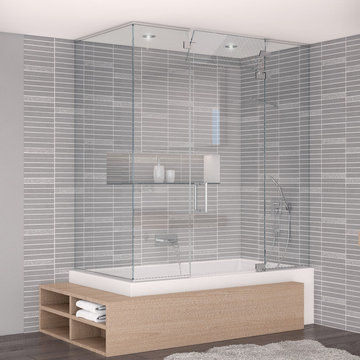
Majestic Series - Tub Application with Transom
The Majestic Series offers the only truly frameless enclosure in the industry. Our frameless enclosures are designed with solid brass pivot hinges, eliminating bulky metal headers or channels. Custom designs and solid brass construction enable GlassCrafters to extend a full lifetime warranty on the mechanical performance of our pivot hinges and hardware.
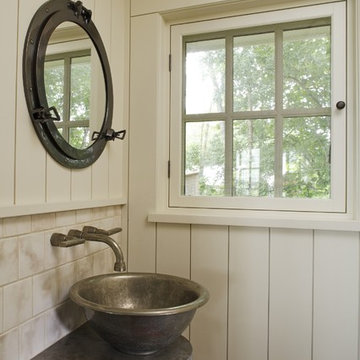
Enjoying this lakeside retreat doesn’t end when the snow begins to fly in Minnesota. In fact, this cozy, casual space is ideal for family gatherings and entertaining friends year-round. It offers easy care and low maintenance while reflecting the simple pleasures of days gone by.
---
Project designed by Minneapolis interior design studio LiLu Interiors. They serve the Minneapolis-St. Paul area including Wayzata, Edina, and Rochester, and they travel to the far-flung destinations that their upscale clientele own second homes in.
---
For more about LiLu Interiors, click here: https://www.liluinteriors.com/
-----
To learn more about this project, click here:
https://www.liluinteriors.com/blog/portfolio-items/boathouse-hideaway/
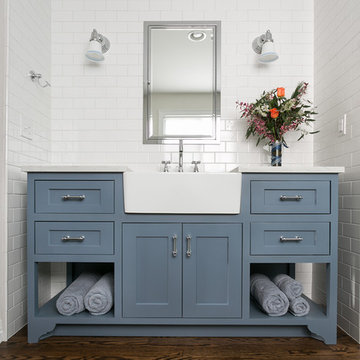
We designed this bathroom with its farm sink and blue shaker cabinetry and valance toe to carry the theme and color scheme of the kitchen that we designed for this family at the same time. Matching the flooring throughout the house was also a way to create a nice flow from one end to the other.
Located on the main floor and down the hall from the media/family room, the design of this bathroom delighted the active family of five (including three teenagers!).

Toilet room with Cole & Son wallpaper and skylight above
Inspiration for a mid-sized mediterranean master bathroom in Los Angeles with flat-panel cabinets, blue cabinets, an open shower, a one-piece toilet, pink tile, ceramic tile, multi-coloured walls, dark hardwood floors, an undermount sink, engineered quartz benchtops, brown floor, an open shower, white benchtops, an enclosed toilet, a double vanity, a built-in vanity and wallpaper.
Inspiration for a mid-sized mediterranean master bathroom in Los Angeles with flat-panel cabinets, blue cabinets, an open shower, a one-piece toilet, pink tile, ceramic tile, multi-coloured walls, dark hardwood floors, an undermount sink, engineered quartz benchtops, brown floor, an open shower, white benchtops, an enclosed toilet, a double vanity, a built-in vanity and wallpaper.
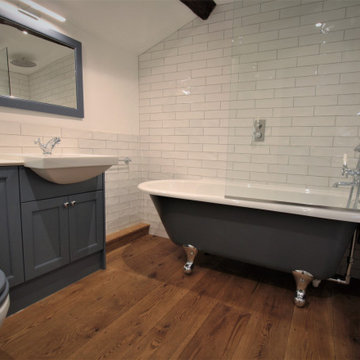
A small cottage bathroom was enlarged to incorporate a freestanding shower bath, painted to match the beautiful Peacock Blue furniture.
Inspiration for a small traditional kids bathroom in Gloucestershire with beaded inset cabinets, blue cabinets, a freestanding tub, a shower/bathtub combo, a one-piece toilet, white tile, ceramic tile, white walls, dark hardwood floors, a drop-in sink, solid surface benchtops, brown floor, a hinged shower door, white benchtops, an enclosed toilet, a single vanity, a built-in vanity and exposed beam.
Inspiration for a small traditional kids bathroom in Gloucestershire with beaded inset cabinets, blue cabinets, a freestanding tub, a shower/bathtub combo, a one-piece toilet, white tile, ceramic tile, white walls, dark hardwood floors, a drop-in sink, solid surface benchtops, brown floor, a hinged shower door, white benchtops, an enclosed toilet, a single vanity, a built-in vanity and exposed beam.
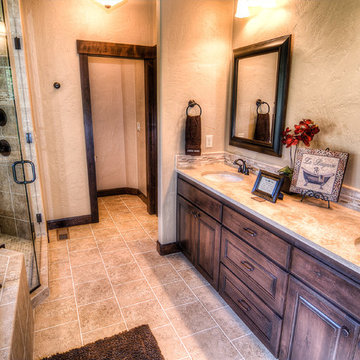
Design ideas for a mid-sized arts and crafts master bathroom in Seattle with an undermount sink, dark wood cabinets, granite benchtops, a drop-in tub, a corner shower, a two-piece toilet, beige tile, ceramic tile, beige walls, dark hardwood floors and raised-panel cabinets.
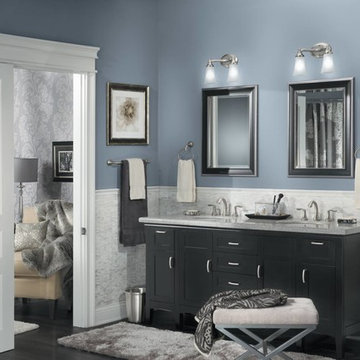
The Eva® collection completes a transitional look in the bathroom.
Inspiration for a mid-sized transitional master bathroom in Cleveland with an undermount sink, recessed-panel cabinets, black cabinets, gray tile, ceramic tile, blue walls and dark hardwood floors.
Inspiration for a mid-sized transitional master bathroom in Cleveland with an undermount sink, recessed-panel cabinets, black cabinets, gray tile, ceramic tile, blue walls and dark hardwood floors.
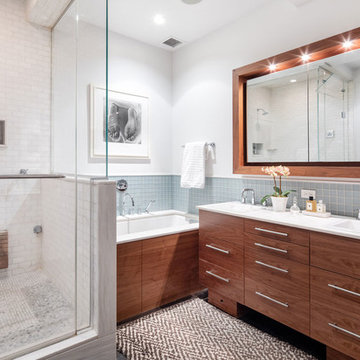
This Chelsea loft is an example of making a smaller space go a long way. We needed to fit two offices, two bedrooms, a living room, a kitchen, and a den for TV watching, as well as two baths and a laundry room in only 1,350 square feet!
Project completed by New York interior design firm Betty Wasserman Art & Interiors, which serves New York City, as well as across the tri-state area and in The Hamptons.
For more about Betty Wasserman, click here: https://www.bettywasserman.com/
To learn more about this project, click here:
https://www.bettywasserman.com/spaces/chelsea-nyc-live-work-loft/
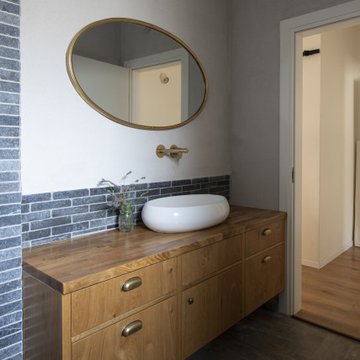
This 1952 home on Logan Square required a complete renovation. 123 Remodeling team gutted the whole place, changed room layouts, updated electrics to fit more appliances and better lighting, demolished kitchen wall to create an open concept. We've used a transitional style to incorporate older homes' charm with organic elements. A few grey shades, a white backsplash, and natural drops — this Chicago kitchen balances design beautifully.
The project was designed by the Chicago renovation company, 123 Remodeling - general contractors, kitchen & bathroom remodelers, and interior designers. Find out more works and schedule a free consultation and estimate on https://123remodeling.com/bathroom-remodeling-chicago/
Bathroom Design Ideas with Ceramic Tile and Dark Hardwood Floors
1