Bathroom Design Ideas with Flat-panel Cabinets and Dark Hardwood Floors
Refine by:
Budget
Sort by:Popular Today
1 - 20 of 2,525 photos
Item 1 of 3
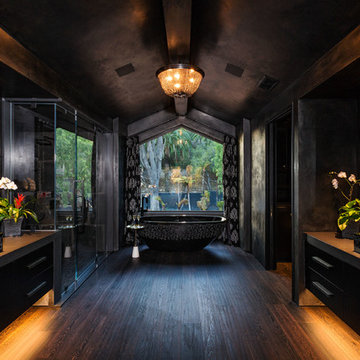
Modern master bathroom by Burdge Architects and Associates in Malibu, CA.
Berlyn Photography
Photo of a contemporary master bathroom in Los Angeles with flat-panel cabinets, black cabinets, a freestanding tub, a corner shower, black walls, dark hardwood floors, a vessel sink, concrete benchtops, black tile, cement tile, brown floor, a hinged shower door and grey benchtops.
Photo of a contemporary master bathroom in Los Angeles with flat-panel cabinets, black cabinets, a freestanding tub, a corner shower, black walls, dark hardwood floors, a vessel sink, concrete benchtops, black tile, cement tile, brown floor, a hinged shower door and grey benchtops.

Inspiration for a country bathroom in Buckinghamshire with flat-panel cabinets, red cabinets, a claw-foot tub, green walls, dark hardwood floors, an undermount sink, brown floor, red benchtops, a single vanity, a freestanding vanity and planked wall panelling.
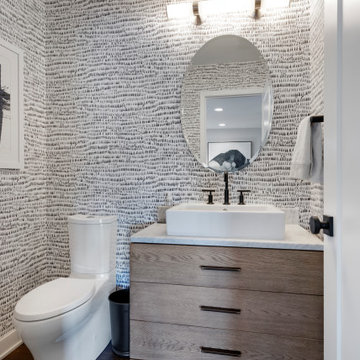
Inspiration for a small midcentury powder room in Minneapolis with flat-panel cabinets, light wood cabinets, a two-piece toilet, white walls, dark hardwood floors, a vessel sink, quartzite benchtops, brown floor, white benchtops, a freestanding vanity and wallpaper.
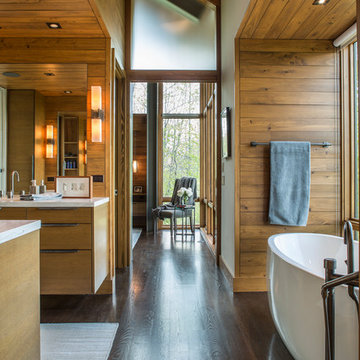
David Dietrich
Inspiration for a large modern master bathroom in Charlotte with light wood cabinets, flat-panel cabinets, a freestanding tub, brown walls, dark hardwood floors, a drop-in sink, granite benchtops, brown floor and beige benchtops.
Inspiration for a large modern master bathroom in Charlotte with light wood cabinets, flat-panel cabinets, a freestanding tub, brown walls, dark hardwood floors, a drop-in sink, granite benchtops, brown floor and beige benchtops.
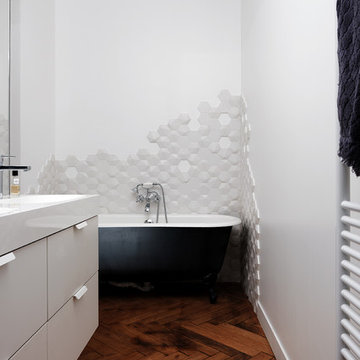
Kevin CARY
Contemporary 3/4 bathroom in Lyon with flat-panel cabinets, grey cabinets, a claw-foot tub, gray tile, white walls, dark hardwood floors, an integrated sink, brown floor and white benchtops.
Contemporary 3/4 bathroom in Lyon with flat-panel cabinets, grey cabinets, a claw-foot tub, gray tile, white walls, dark hardwood floors, an integrated sink, brown floor and white benchtops.
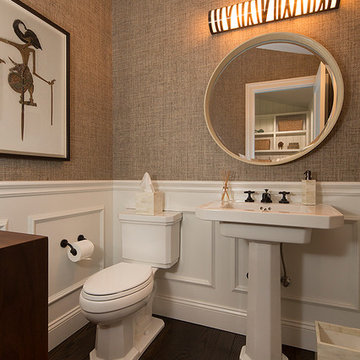
the makeover for the powder room features grass cloth wallpaper, existing fixtures were re-plated in bronze and a custom fixture above the mirror completes the new look.
Eric Rorer Photography
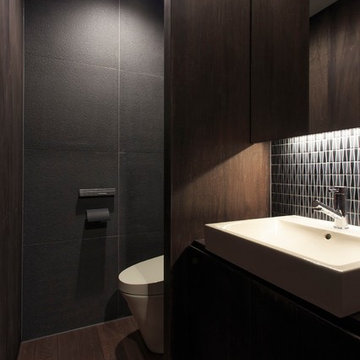
中庭のある切妻の家 写真:宮本卓也
Design ideas for an asian powder room in Other with flat-panel cabinets, dark wood cabinets, grey walls, dark hardwood floors, a vessel sink and brown floor.
Design ideas for an asian powder room in Other with flat-panel cabinets, dark wood cabinets, grey walls, dark hardwood floors, a vessel sink and brown floor.
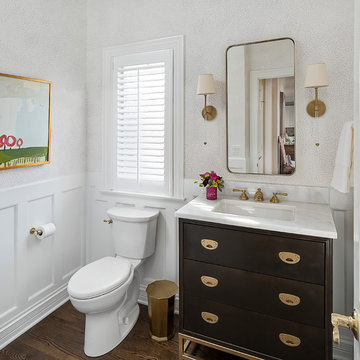
This beautiful transitional powder room with wainscot paneling and wallpaper was transformed from a 1990's raspberry pink and ornate room. The space now breathes and feels so much larger. The vanity was a custom piece using an old chest of drawers. We removed the feet and added the custom metal base. The original hardware was then painted to match the base.
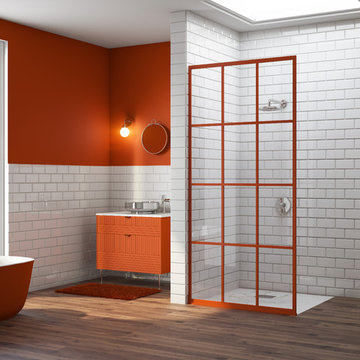
Gridscape Series Colorize Full Divided Light Fixed Panel factory window shower screen featured in eclectic master bath.
Grid Pattern = GS1
Metal Color = Matchtip (Red)
Glass = Clear
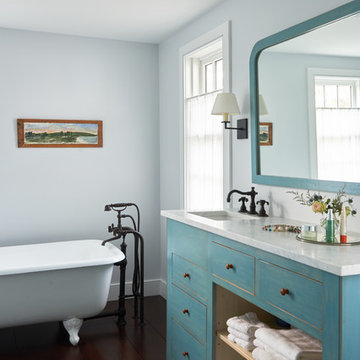
Mid-sized country master bathroom in New York with blue cabinets, a claw-foot tub, blue walls, dark hardwood floors, an undermount sink, marble benchtops, brown floor and flat-panel cabinets.
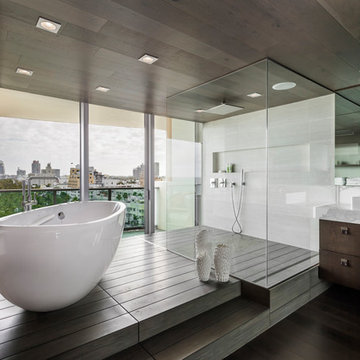
Photo of a contemporary master bathroom in Boston with flat-panel cabinets, dark wood cabinets, a freestanding tub, a curbless shower, white tile, dark hardwood floors, a vessel sink, brown floor, an open shower and marble benchtops.
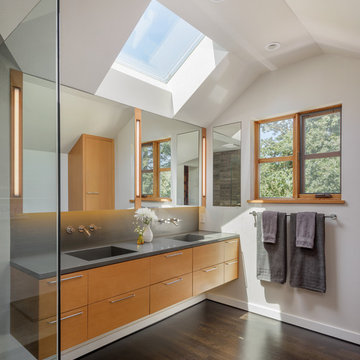
Designed by Risa Boyer and built by Hammer & Hand, this comprehensive external and internal remodel updated the home with an open layout featuring clean, modern stylings throughout and custom cabinetry by Ben Klebba of Phloem Studio. The team transformed a dark side room into a luminous sunroom overlooking Oswego Lake, designed to highlight a large stained glass window created by the homeowner’s family. A new enclosed garden breezeway connects the house to the freestanding garage, where H&H added a creative work space.
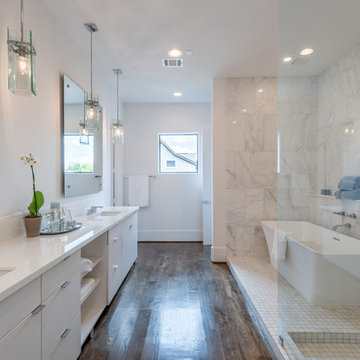
Design ideas for a large transitional master bathroom in Houston with white cabinets, a freestanding tub, an open shower, white tile, white walls, an undermount sink, engineered quartz benchtops, dark hardwood floors, an open shower, a two-piece toilet, marble, brown floor, white benchtops and flat-panel cabinets.
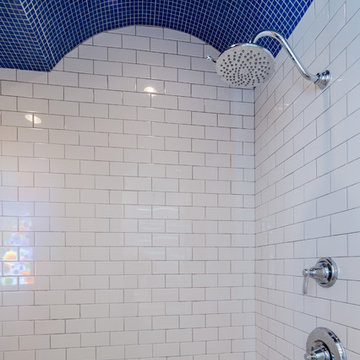
Steve Bracci
This is an example of a large traditional master wet room bathroom in Atlanta with flat-panel cabinets, white cabinets, a corner tub, a two-piece toilet, white walls, dark hardwood floors, an undermount sink and engineered quartz benchtops.
This is an example of a large traditional master wet room bathroom in Atlanta with flat-panel cabinets, white cabinets, a corner tub, a two-piece toilet, white walls, dark hardwood floors, an undermount sink and engineered quartz benchtops.
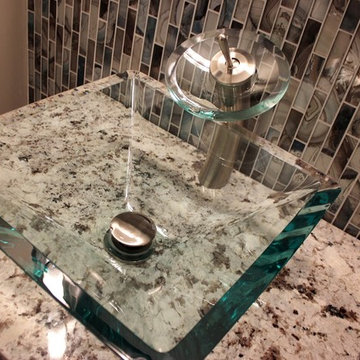
Kevin J. Rose Media (kevinjrose.com)
Photo of a small modern 3/4 bathroom in Chicago with multi-coloured tile, matchstick tile, beige walls, granite benchtops, flat-panel cabinets, dark wood cabinets, a two-piece toilet, dark hardwood floors and a vessel sink.
Photo of a small modern 3/4 bathroom in Chicago with multi-coloured tile, matchstick tile, beige walls, granite benchtops, flat-panel cabinets, dark wood cabinets, a two-piece toilet, dark hardwood floors and a vessel sink.
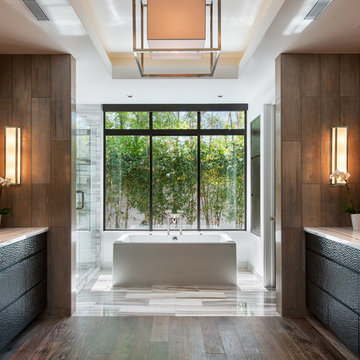
Praised for its visually appealing, modern yet comfortable design, this Scottsdale residence took home the gold in the 2014 Design Awards from Professional Builder magazine. Built by Calvis Wyant Luxury Homes, the 5,877-square-foot residence features an open floor plan that includes Western Window Systems’ multi-slide pocket doors to allow for optimal inside-to-outside flow. Tropical influences such as covered patios, a pool, and reflecting ponds give the home a lush, resort-style feel.
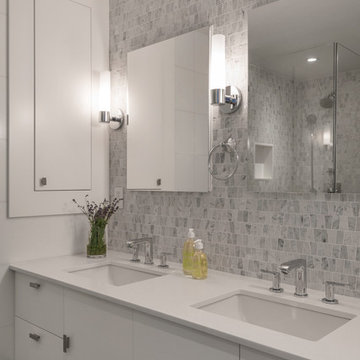
Design ideas for a large contemporary master bathroom in New York with gray tile, mosaic tile, grey walls, flat-panel cabinets, white cabinets, an undermount sink, a corner shower, dark hardwood floors, solid surface benchtops, brown floor and a hinged shower door.
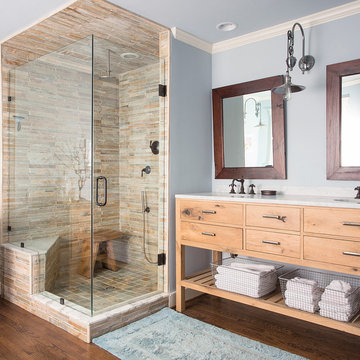
Fish Fotography
Design ideas for a country bathroom in Dallas with flat-panel cabinets, medium wood cabinets, a corner shower, beige tile, blue walls, dark hardwood floors, a claw-foot tub and a shower seat.
Design ideas for a country bathroom in Dallas with flat-panel cabinets, medium wood cabinets, a corner shower, beige tile, blue walls, dark hardwood floors, a claw-foot tub and a shower seat.
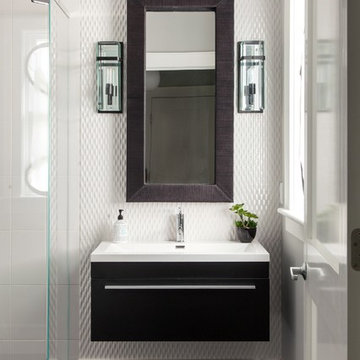
Dan Cutrona Photography
Photo of a mid-sized contemporary bathroom in Boston with an integrated sink, flat-panel cabinets, dark wood cabinets, quartzite benchtops, white tile, mosaic tile, white walls and dark hardwood floors.
Photo of a mid-sized contemporary bathroom in Boston with an integrated sink, flat-panel cabinets, dark wood cabinets, quartzite benchtops, white tile, mosaic tile, white walls and dark hardwood floors.
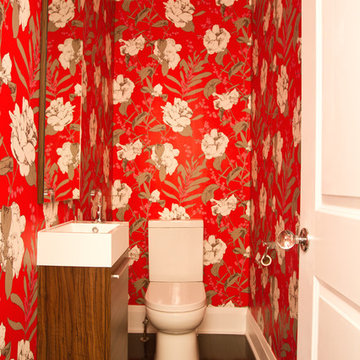
Bright and bold wallpaper was just the thing for this tiny and narrow powder room.
This is an example of a small transitional powder room in Toronto with flat-panel cabinets, dark wood cabinets, red walls, dark hardwood floors and a wall-mount sink.
This is an example of a small transitional powder room in Toronto with flat-panel cabinets, dark wood cabinets, red walls, dark hardwood floors and a wall-mount sink.
Bathroom Design Ideas with Flat-panel Cabinets and Dark Hardwood Floors
1

