Bathroom Design Ideas with Glass-front Cabinets and Dark Hardwood Floors
Refine by:
Budget
Sort by:Popular Today
1 - 20 of 91 photos
Item 1 of 3
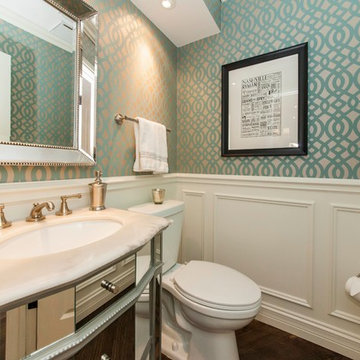
This powder room certainly attracts the eye. As the kitchen is quite monotone, it is helpful to have one piece of color and pattern to serve as a conversation starter. Simple application of picture molding to drywall with a chair rail and chunky base board give the illusion of frame and panel wainscot.
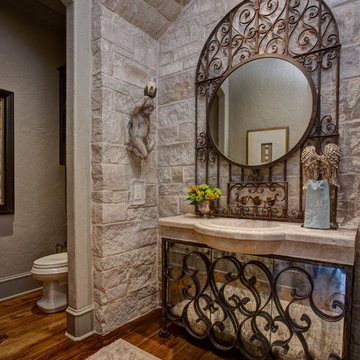
Inspiration for a mid-sized traditional 3/4 bathroom in Little Rock with glass-front cabinets, beige cabinets, a two-piece toilet, beige tile, stone tile, beige walls, dark hardwood floors, an integrated sink, soapstone benchtops and brown floor.
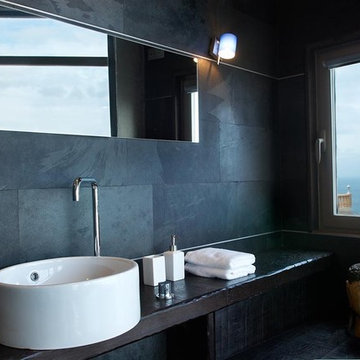
Baño principal abierto al dormitorio y separado por un cristal mate. Baño de gran lujo revestido de piezas de pizarra negra con suelo de madera teñida en color oscuro y con sanitarios blancos. El toque asiático lo ponen los acabados y los complementos decorativos.

This is an example of a mid-sized mediterranean master bathroom in Rome with glass-front cabinets, beige tile, terra-cotta tile, white walls, dark hardwood floors, a vessel sink, marble benchtops, brown floor, red benchtops, a single vanity, a freestanding vanity and dark wood cabinets.
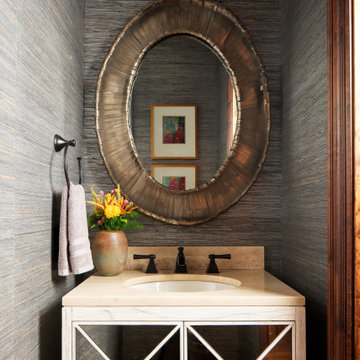
Design ideas for a mid-sized country powder room in Other with glass-front cabinets, beige cabinets, grey walls, dark hardwood floors, an undermount sink, travertine benchtops, beige benchtops, a freestanding vanity and wallpaper.

Photo of a small traditional 3/4 bathroom in Cambridgeshire with glass-front cabinets, medium wood cabinets, a curbless shower, a one-piece toilet, stone tile, green walls, dark hardwood floors, a pedestal sink, wood benchtops, a hinged shower door, brown benchtops, a shower seat, a built-in vanity, exposed beam and panelled walls.
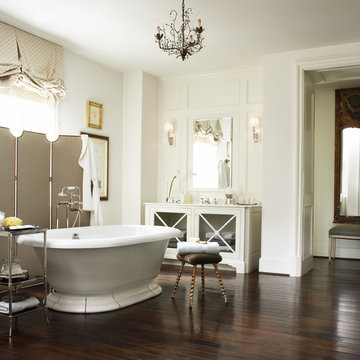
This is an example of a mid-sized traditional master bathroom in Houston with a freestanding tub, glass-front cabinets, white cabinets, white walls, dark hardwood floors, an undermount sink, solid surface benchtops and brown floor.
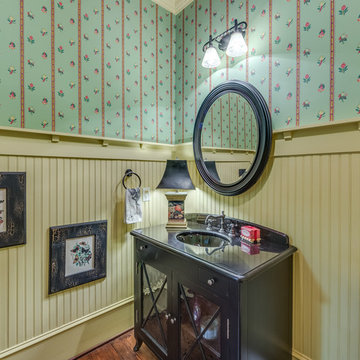
Inspiration for a country powder room in Atlanta with an undermount sink, multi-coloured walls, dark hardwood floors, glass-front cabinets and dark wood cabinets.
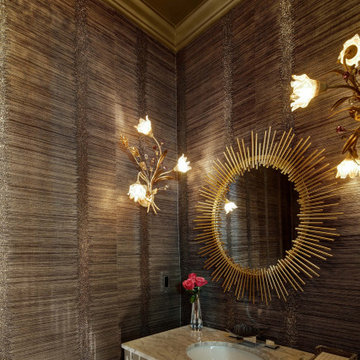
Scalamandre crystal beaded wallcovering makes this a powder room to stun your guests with the charcoal color walls and metallic silver ceiling. The vanity is mirror that reflects the beaded wallcvoering and the circular metal spiked mirror is the a compliment to the linear lines. I love the clien'ts own sconces for adramatic accent that she didn't know where to put them and I love them there!
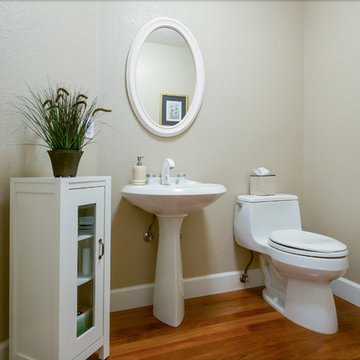
Photos by Mark Gebhardt photography.
Mid-sized transitional powder room in San Francisco with glass-front cabinets, a one-piece toilet, beige walls, dark hardwood floors, a pedestal sink and brown floor.
Mid-sized transitional powder room in San Francisco with glass-front cabinets, a one-piece toilet, beige walls, dark hardwood floors, a pedestal sink and brown floor.
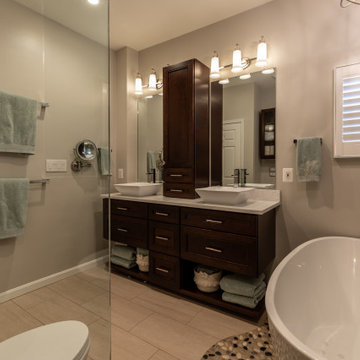
This four-story townhome in the heart of old town Alexandria, was recently purchased by a family of four.
The outdated galley kitchen with confined spaces, lack of powder room on main level, dropped down ceiling, partition walls, small bathrooms, and the main level laundry were a few of the deficiencies this family wanted to resolve before moving in.
Starting with the top floor, we converted a small bedroom into a master suite, which has an outdoor deck with beautiful view of old town. We reconfigured the space to create a walk-in closet and another separate closet.
We took some space from the old closet and enlarged the master bath to include a bathtub and a walk-in shower. Double floating vanities and hidden toilet space were also added.
The addition of lighting and glass transoms allows light into staircase leading to the lower level.
On the third level is the perfect space for a girl’s bedroom. A new bathroom with walk-in shower and added space from hallway makes it possible to share this bathroom.
A stackable laundry space was added to the hallway, a few steps away from a new study with built in bookcase, French doors, and matching hardwood floors.
The main level was totally revamped. The walls were taken down, floors got built up to add extra insulation, new wide plank hardwood installed throughout, ceiling raised, and a new HVAC was added for three levels.
The storage closet under the steps was converted to a main level powder room, by relocating the electrical panel.
The new kitchen includes a large island with new plumbing for sink, dishwasher, and lots of storage placed in the center of this open kitchen. The south wall is complete with floor to ceiling cabinetry including a home for a new cooktop and stainless-steel range hood, covered with glass tile backsplash.
The dining room wall was taken down to combine the adjacent area with kitchen. The kitchen includes butler style cabinetry, wine fridge and glass cabinets for display. The old living room fireplace was torn down and revamped with a gas fireplace wrapped in stone.
Built-ins added on both ends of the living room gives floor to ceiling space provides ample display space for art. Plenty of lighting fixtures such as led lights, sconces and ceiling fans make this an immaculate remodel.
We added brick veneer on east wall to replicate the historic old character of old town homes.
The open floor plan with seamless wood floor and central kitchen has added warmth and with a desirable entertaining space.

Martha O'Hara Interiors, Interior Design & Photo Styling | Elevation Homes, Builder | Troy Thies, Photography | Murphy & Co Design, Architect |
Please Note: All “related,” “similar,” and “sponsored” products tagged or listed by Houzz are not actual products pictured. They have not been approved by Martha O’Hara Interiors nor any of the professionals credited. For information about our work, please contact design@oharainteriors.com.
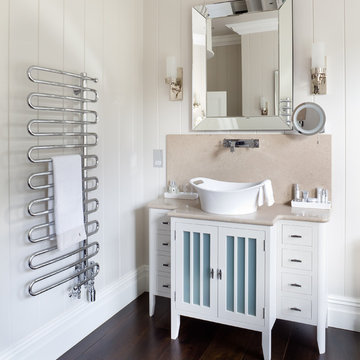
Photo of a transitional bathroom in London with a vessel sink, white cabinets, white walls, dark hardwood floors and glass-front cabinets.
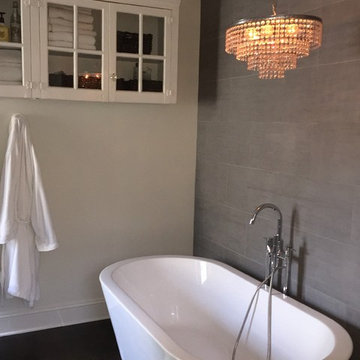
Inspiration for a small modern master bathroom in Raleigh with glass-front cabinets, white cabinets, a freestanding tub, gray tile, porcelain tile, white walls and dark hardwood floors.
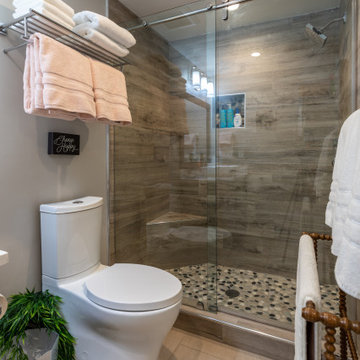
This four-story townhome in the heart of old town Alexandria, was recently purchased by a family of four.
The outdated galley kitchen with confined spaces, lack of powder room on main level, dropped down ceiling, partition walls, small bathrooms, and the main level laundry were a few of the deficiencies this family wanted to resolve before moving in.
Starting with the top floor, we converted a small bedroom into a master suite, which has an outdoor deck with beautiful view of old town. We reconfigured the space to create a walk-in closet and another separate closet.
We took some space from the old closet and enlarged the master bath to include a bathtub and a walk-in shower. Double floating vanities and hidden toilet space were also added.
The addition of lighting and glass transoms allows light into staircase leading to the lower level.
On the third level is the perfect space for a girl’s bedroom. A new bathroom with walk-in shower and added space from hallway makes it possible to share this bathroom.
A stackable laundry space was added to the hallway, a few steps away from a new study with built in bookcase, French doors, and matching hardwood floors.
The main level was totally revamped. The walls were taken down, floors got built up to add extra insulation, new wide plank hardwood installed throughout, ceiling raised, and a new HVAC was added for three levels.
The storage closet under the steps was converted to a main level powder room, by relocating the electrical panel.
The new kitchen includes a large island with new plumbing for sink, dishwasher, and lots of storage placed in the center of this open kitchen. The south wall is complete with floor to ceiling cabinetry including a home for a new cooktop and stainless-steel range hood, covered with glass tile backsplash.
The dining room wall was taken down to combine the adjacent area with kitchen. The kitchen includes butler style cabinetry, wine fridge and glass cabinets for display. The old living room fireplace was torn down and revamped with a gas fireplace wrapped in stone.
Built-ins added on both ends of the living room gives floor to ceiling space provides ample display space for art. Plenty of lighting fixtures such as led lights, sconces and ceiling fans make this an immaculate remodel.
We added brick veneer on east wall to replicate the historic old character of old town homes.
The open floor plan with seamless wood floor and central kitchen has added warmth and with a desirable entertaining space.
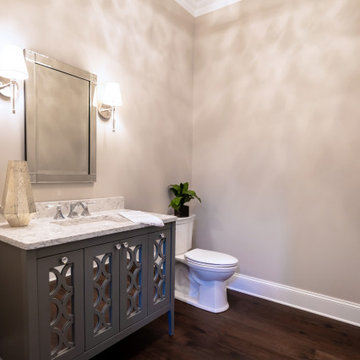
This is an example of a large transitional powder room in Philadelphia with glass-front cabinets, grey cabinets, a two-piece toilet, beige walls, dark hardwood floors, an undermount sink, engineered quartz benchtops, brown floor, white benchtops and a freestanding vanity.
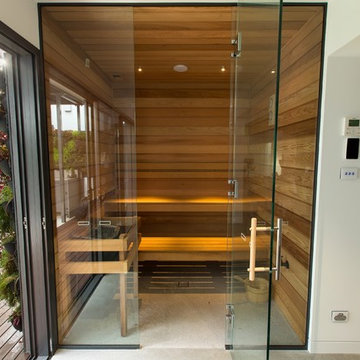
Design ideas for a mid-sized contemporary bathroom in Newcastle - Maitland with glass-front cabinets, light wood cabinets, brown walls, dark hardwood floors, with a sauna, wood benchtops and grey floor.
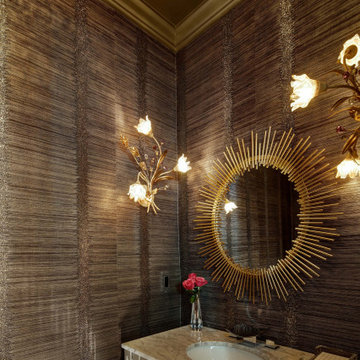
Scalamandre crystal beaded wallcovering makes this a powder room to stun your guests with the charcoal color walls and metallic silver ceiling. The vanity is mirror that reflects the beaded wallcvoering and the circular metal spiked mirror is the a compliment to the linear lines. I love the clien'ts own sconces for adramatic accent that she didn't know where to put them and I love them there!
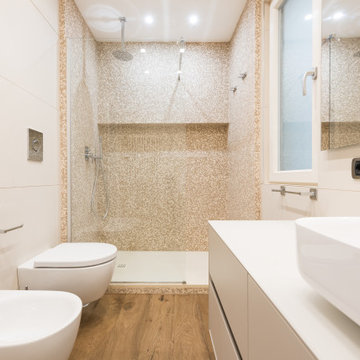
Design ideas for a mid-sized contemporary bathroom in Rome with glass-front cabinets, an open shower, beige tile, porcelain tile, beige walls, dark hardwood floors, a vessel sink, glass benchtops, white benchtops, a double vanity and a floating vanity.
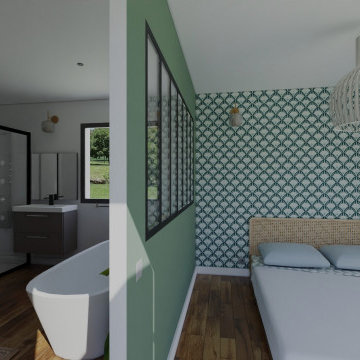
SDB classique, zen confort et détente avec son mur végétal . Idéale pour l'apaisement d'une pièce d'eau ou passe pas mal de temps.
Mid-sized transitional 3/4 bathroom in Other with glass-front cabinets, brown cabinets, a drop-in tub, a curbless shower, ceramic tile, white walls, dark hardwood floors, an integrated sink, brown floor, an open shower, a single vanity, a built-in vanity and planked wall panelling.
Mid-sized transitional 3/4 bathroom in Other with glass-front cabinets, brown cabinets, a drop-in tub, a curbless shower, ceramic tile, white walls, dark hardwood floors, an integrated sink, brown floor, an open shower, a single vanity, a built-in vanity and planked wall panelling.
Bathroom Design Ideas with Glass-front Cabinets and Dark Hardwood Floors
1

