Vanity Lighting Bathroom Design Ideas with Dark Hardwood Floors
Sponsored by

Refine by:
Budget
Sort by:Popular Today
1 - 20 of 139 photos
Item 1 of 3
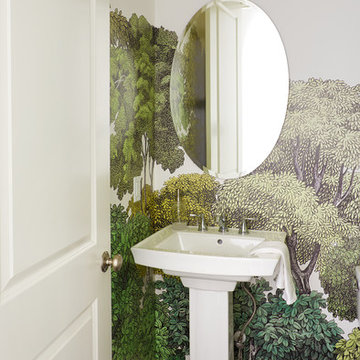
Gieves Anderson Photography
Small midcentury powder room in Nashville with dark hardwood floors, a pedestal sink, brown floor and multi-coloured walls.
Small midcentury powder room in Nashville with dark hardwood floors, a pedestal sink, brown floor and multi-coloured walls.
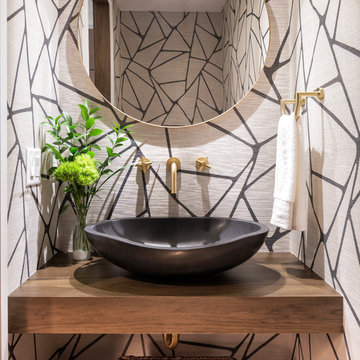
2018 Artisan Home Tour
Photo: LandMark Photography
Builder: Kroiss Development
Contemporary powder room in Minneapolis with open cabinets, dark wood cabinets, multi-coloured walls, dark hardwood floors, a vessel sink, wood benchtops, brown floor and brown benchtops.
Contemporary powder room in Minneapolis with open cabinets, dark wood cabinets, multi-coloured walls, dark hardwood floors, a vessel sink, wood benchtops, brown floor and brown benchtops.
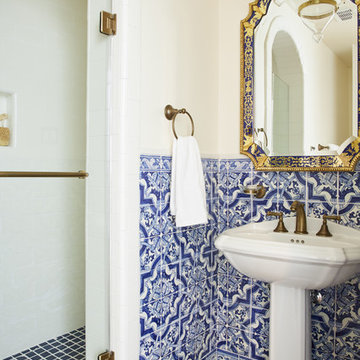
Design ideas for a mediterranean 3/4 bathroom in Los Angeles with blue tile, multi-coloured tile, white tile, a pedestal sink, a hinged shower door and dark hardwood floors.
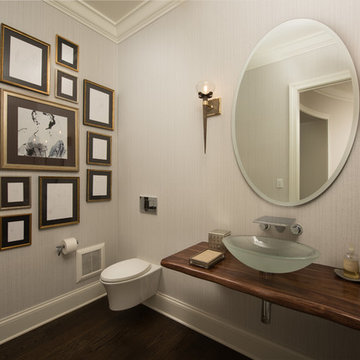
Powder room with vessel sink and built-in commode
Photo of a mid-sized traditional powder room in Chicago with a wall-mount toilet, beige walls, dark hardwood floors, a vessel sink, wood benchtops, brown floor and brown benchtops.
Photo of a mid-sized traditional powder room in Chicago with a wall-mount toilet, beige walls, dark hardwood floors, a vessel sink, wood benchtops, brown floor and brown benchtops.
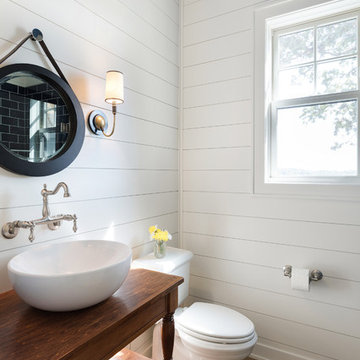
The powder bath doubles as a lake bath for guests coming from swimming. The custom vanity has opebn shelving for towels and bowl vessel sink with Signature Hardware faucet. The sconces are Visual Comfort. The shower has navy blue subway tile with white grout and the ceiling has an amazing blue wallpaper. All the walls are shiplap in Benjamin Moore White Dove.
Photo by Spacecrafting
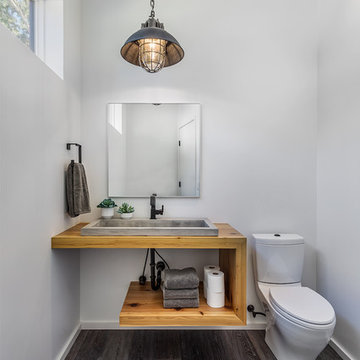
Rebecca Lehde, Inspiro 8
Photo of a country powder room in Other with open cabinets, light wood cabinets, a two-piece toilet, white walls, dark hardwood floors, a vessel sink, wood benchtops, brown floor and brown benchtops.
Photo of a country powder room in Other with open cabinets, light wood cabinets, a two-piece toilet, white walls, dark hardwood floors, a vessel sink, wood benchtops, brown floor and brown benchtops.
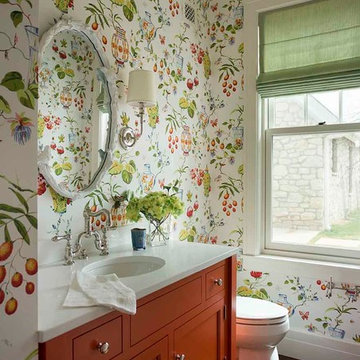
Porch powder bath by Los Angeles interior designer Alexandra Rae. Ceiling and walls are papered in Thibaut wallcovering. Cabinet is painted in Farrow and Ball's Charlotte's Locks. Faucet is Perrin and Rowe. Mirror was custom designed by Alexandra Rae.
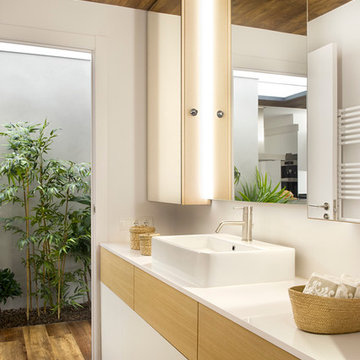
Mid-sized contemporary 3/4 bathroom in Barcelona with flat-panel cabinets, light wood cabinets, white walls, dark hardwood floors and a vessel sink.
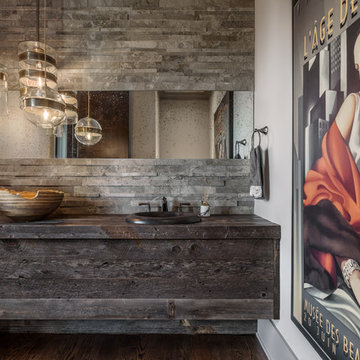
Photo of a country powder room in Other with dark wood cabinets, gray tile, white walls, dark hardwood floors, wood benchtops, brown floor, a drop-in sink and grey benchtops.
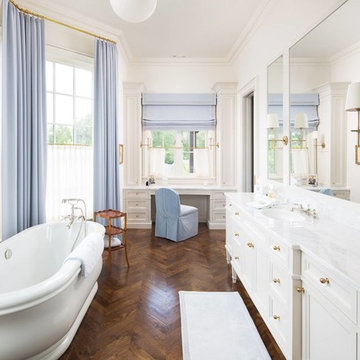
This is an example of a traditional master bathroom in Minneapolis with white cabinets, a freestanding tub, white walls, dark hardwood floors, an undermount sink, brown floor, white benchtops and recessed-panel cabinets.
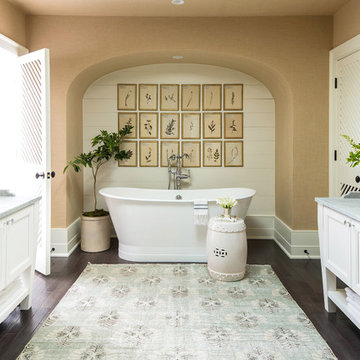
Master Bathroom
Door Style: Henlow Square
Paint: Glacier
Hinges: Concealed
Custom shelf underneath the vanity to hold bath essentials
Tapered legs on the side
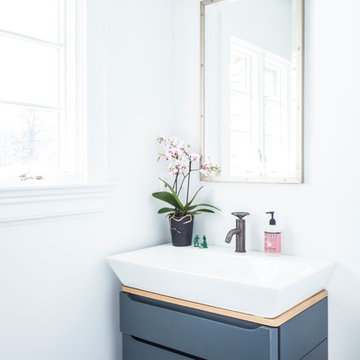
This is an example of a small transitional bathroom in New York with grey cabinets, grey walls, dark hardwood floors, a vessel sink, brown floor and flat-panel cabinets.
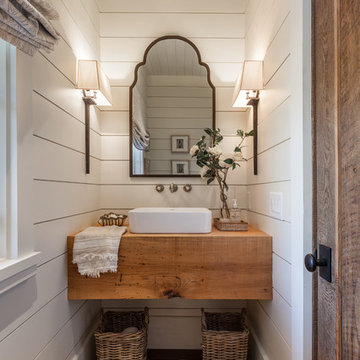
This is an example of a beach style powder room in Atlanta with white walls, dark hardwood floors, a vessel sink, wood benchtops and brown benchtops.
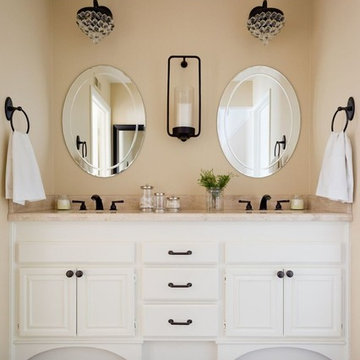
A quiet place to unwind at the end of the day was the top priority for this Thousand Oaks client. Soothing plum accents against crisp white bedding. Custom built double-sided barn door that serves as dual purpose, first and foremost as a layered headboard, and seconds as a privacy door simply by sliding across to the vanity area. The client inherited the small side table, which we painted in a charcoal black and now serves as a nightstand. The bathroom vanity was raised 6 inches and custom arched toe kicks were added.
Photography by Amy Bartlam
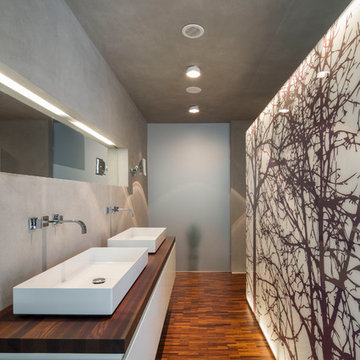
Foto: Roland Borgmann
Mid-sized contemporary bathroom in Hamburg with flat-panel cabinets, white cabinets, grey walls, a vessel sink, wood benchtops, brown floor and dark hardwood floors.
Mid-sized contemporary bathroom in Hamburg with flat-panel cabinets, white cabinets, grey walls, a vessel sink, wood benchtops, brown floor and dark hardwood floors.
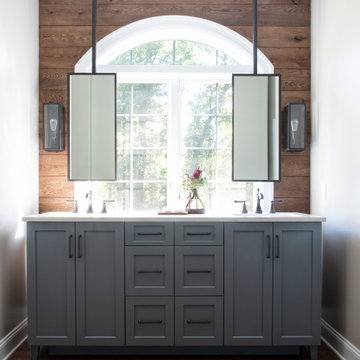
Design ideas for a transitional master bathroom in Other with shaker cabinets, grey cabinets, an undermount sink, engineered quartz benchtops, white benchtops, brown walls, dark hardwood floors, brown floor and a double vanity.
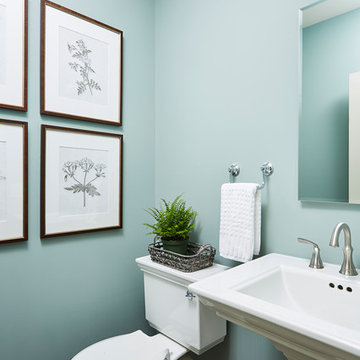
Designer: Laura Engen Interior Design
Architectural Designer: Will Spencer Studio
Builder: Reuter Walton Residential
Photographer: Alyssa Lee Photography
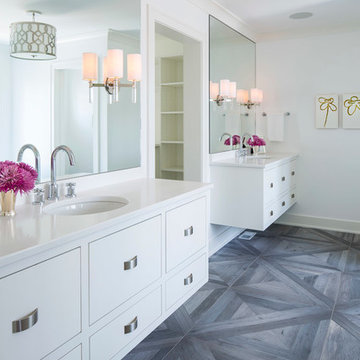
Martha O'Hara Interiors, Interior Design & Photo Styling | City Homes, Builder | Troy Thies, Photography
Please Note: All “related,” “similar,” and “sponsored” products tagged or listed by Houzz are not actual products pictured. They have not been approved by Martha O’Hara Interiors nor any of the professionals credited. For information about our work, please contact design@oharainteriors.com.
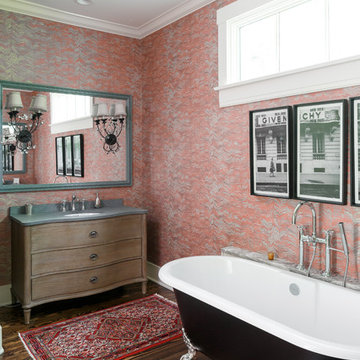
With a bold print wall covering by Zoffany Fabrics and Wallpapers, a striking claw foot tub, decorative sconces anchored on a stylish mirror, and a modern light fixture this master bath is the perfect combination of fresh and modern with historical inspiration.
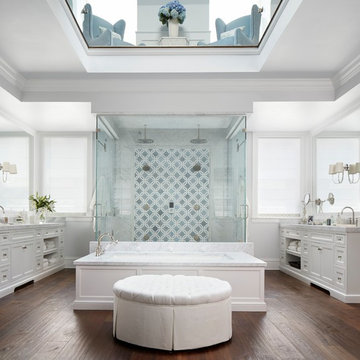
Large traditional master bathroom in Chicago with white cabinets, an undermount tub, a double shower, white walls, dark hardwood floors, brown floor, a hinged shower door, shaker cabinets and multi-coloured tile.
Vanity Lighting Bathroom Design Ideas with Dark Hardwood Floors
1

