Bathroom Design Ideas with Dark Hardwood Floors
Refine by:
Budget
Sort by:Popular Today
1 - 20 of 20 photos
Item 1 of 3
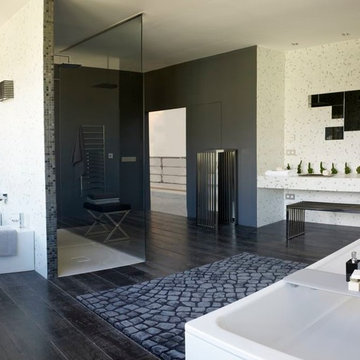
Todas los elementos del proyecto se han buscado de líneas rectas (WC, bidé, bañera, platos de ducha, lavabo). Todas las griferías (incluso las llaves de paso) son de ángulos rectos: la colección Kuatro de Ramon Soler®.
Photographer: Stella Rotger
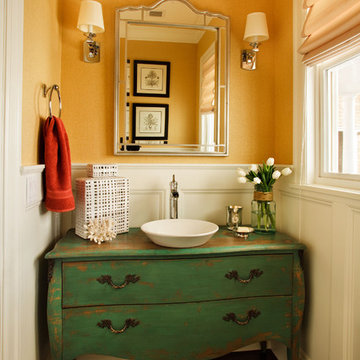
Small traditional powder room in Portland with a vessel sink, furniture-like cabinets, green cabinets and dark hardwood floors.
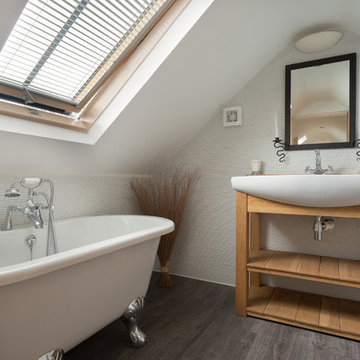
Bathroom within a clever loft conversion Colin Cadle Photography, Photo Styling Jan Cadle
This is an example of a mid-sized country bathroom in Devon with white tile, ceramic tile, dark hardwood floors, open cabinets and a claw-foot tub.
This is an example of a mid-sized country bathroom in Devon with white tile, ceramic tile, dark hardwood floors, open cabinets and a claw-foot tub.
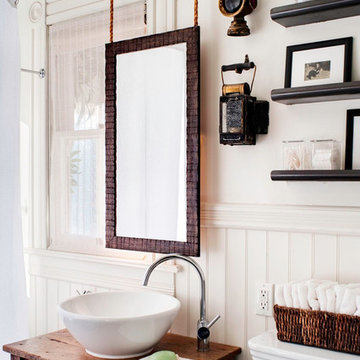
Photo by Drew Kelly
Inspiration for a mid-sized eclectic master bathroom in San Francisco with a vessel sink, open cabinets, a shower/bathtub combo, a one-piece toilet, white walls, dark hardwood floors, wood benchtops, dark wood cabinets and brown benchtops.
Inspiration for a mid-sized eclectic master bathroom in San Francisco with a vessel sink, open cabinets, a shower/bathtub combo, a one-piece toilet, white walls, dark hardwood floors, wood benchtops, dark wood cabinets and brown benchtops.
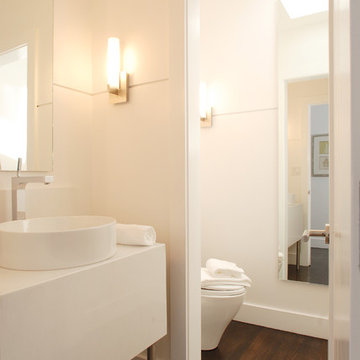
Custom Limestone counter and Stainless Steel support with above counter sink. Toilet separated into secondary space. Mirror aligning with doorway creates a doubling of space.
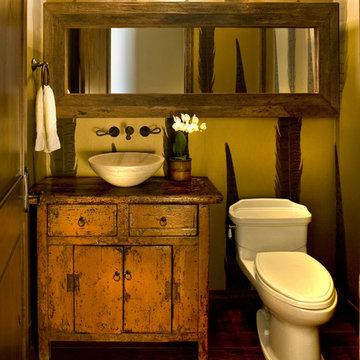
This getaway for the urban elite is a bold re-interpretation of
the classic cabin paradigm. Located atop the San Francisco
Peaks the space pays homage to the surroundings by
accenting the natural beauty with industrial influenced
pieces and finishes that offer a retrospective on western
lifestyle.
Recently completed, the design focused on furniture and
fixtures with some emphasis on lighting and bathroom
updates. The character of the space reflected the client's
renowned personality and connection with the western lifestyle.
Mixing modern interpretations of classic pieces with textured
finishes the design encapsulates the new direction of western.
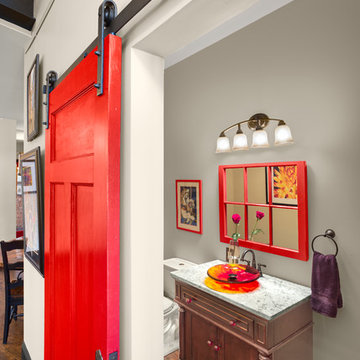
This project won in the 2013 Builders Association of Metropolitan Pittsburgh Housing Excellence Award for Best Urban Renewal Renovation Project. The glass bowl was made in the glass studio owned by the owner which is adjacent to the residence. The mirror is a repurposed window. The door is repurposed from a boarding house.
George Mendel
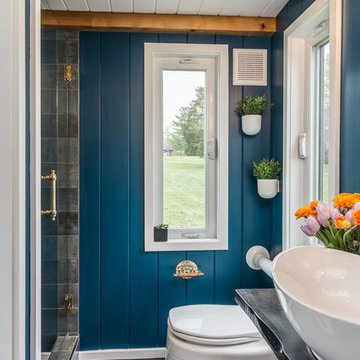
StudioBell
Inspiration for an industrial 3/4 bathroom in Nashville with an alcove shower, a one-piece toilet, gray tile, blue walls, dark hardwood floors, a vessel sink, brown floor, a hinged shower door and black benchtops.
Inspiration for an industrial 3/4 bathroom in Nashville with an alcove shower, a one-piece toilet, gray tile, blue walls, dark hardwood floors, a vessel sink, brown floor, a hinged shower door and black benchtops.
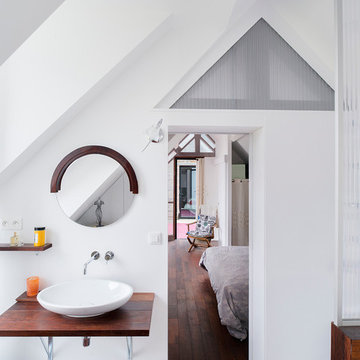
© Martin Argyroglo
Inspiration for a small contemporary master bathroom in Rennes with white walls, a vessel sink, wood benchtops, white cabinets, a freestanding tub, an open shower, a wall-mount toilet, white tile, dark hardwood floors and brown benchtops.
Inspiration for a small contemporary master bathroom in Rennes with white walls, a vessel sink, wood benchtops, white cabinets, a freestanding tub, an open shower, a wall-mount toilet, white tile, dark hardwood floors and brown benchtops.
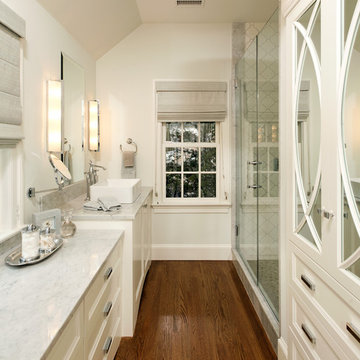
This whole house renovation done by Harry Braswell Inc. used Virginia Kitchen's design services (designer Erin Hoopes) and materials for the bathrooms, laundry and kitchens. The custom millwork was done to replicate the look of the cabinetry in the open concept family room. This completely custom renovation was eco-friend and is obtaining leed certification.
Photo's courtesy Greg Hadley
Construction: Harry Braswell Inc.
Kitchen Design: Erin Hoopes under Virginia Kitchens
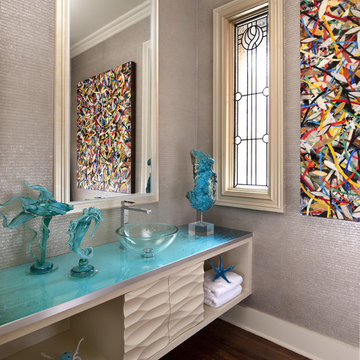
The counter in this award wining bathroom is an art photography image printed on steel and toped with glass to create a cool watery landscape for lovely handblown glass sea creatures and natural stone objects. The custom wall hung cabinet has carved panel doors for a cutting edge subtle texture.
Photographer: Dan Piassick
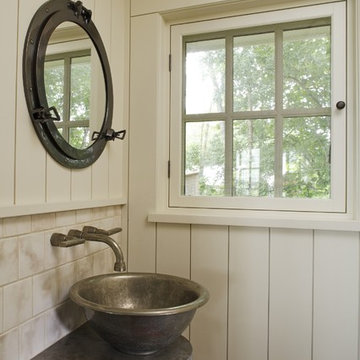
Enjoying this lakeside retreat doesn’t end when the snow begins to fly in Minnesota. In fact, this cozy, casual space is ideal for family gatherings and entertaining friends year-round. It offers easy care and low maintenance while reflecting the simple pleasures of days gone by.
---
Project designed by Minneapolis interior design studio LiLu Interiors. They serve the Minneapolis-St. Paul area including Wayzata, Edina, and Rochester, and they travel to the far-flung destinations that their upscale clientele own second homes in.
---
For more about LiLu Interiors, click here: https://www.liluinteriors.com/
-----
To learn more about this project, click here:
https://www.liluinteriors.com/blog/portfolio-items/boathouse-hideaway/
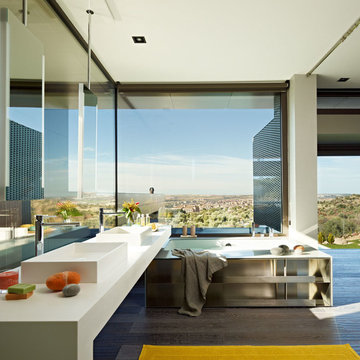
BMIGUELEZ
Inspiration for a large contemporary master bathroom in Madrid with a drop-in tub, a shower/bathtub combo, white walls, dark hardwood floors and a vessel sink.
Inspiration for a large contemporary master bathroom in Madrid with a drop-in tub, a shower/bathtub combo, white walls, dark hardwood floors and a vessel sink.
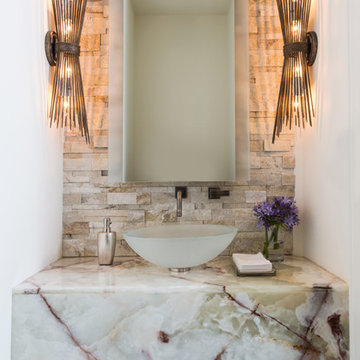
Photos by Julie Soefer
This is an example of a contemporary powder room in Houston with beige tile, stone tile, white walls, dark hardwood floors, a vessel sink, marble benchtops and white benchtops.
This is an example of a contemporary powder room in Houston with beige tile, stone tile, white walls, dark hardwood floors, a vessel sink, marble benchtops and white benchtops.
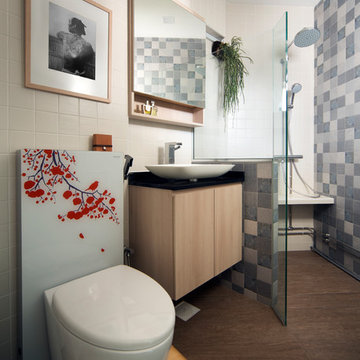
Design ideas for an asian 3/4 bathroom in Singapore with flat-panel cabinets, light wood cabinets, a corner shower, a one-piece toilet, gray tile, white walls, dark hardwood floors, a vessel sink, brown floor, an open shower and black benchtops.
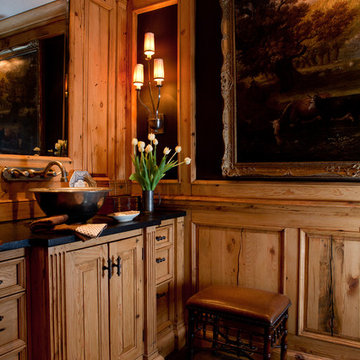
Insidesign
Inspiration for a mid-sized country 3/4 bathroom in Atlanta with a vessel sink, recessed-panel cabinets, medium wood cabinets, dark hardwood floors, black walls and engineered quartz benchtops.
Inspiration for a mid-sized country 3/4 bathroom in Atlanta with a vessel sink, recessed-panel cabinets, medium wood cabinets, dark hardwood floors, black walls and engineered quartz benchtops.
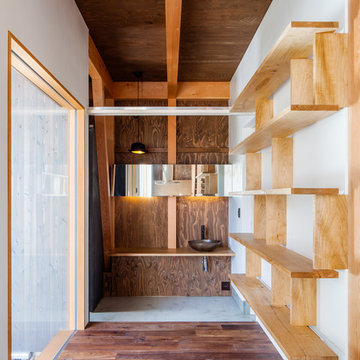
Design ideas for a large contemporary powder room in Other with white walls, dark hardwood floors, a vessel sink, wood benchtops, open cabinets, brown floor and brown benchtops.
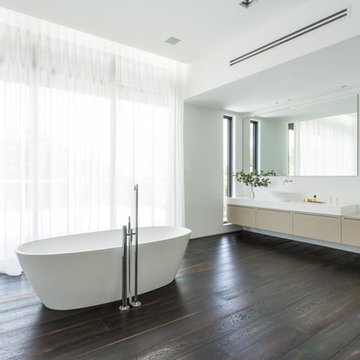
Photo © Claudia Uribe Touri
Photo of a contemporary master bathroom in Miami with a vessel sink, flat-panel cabinets, beige cabinets, a freestanding tub, an open shower, a wall-mount toilet, white walls and dark hardwood floors.
Photo of a contemporary master bathroom in Miami with a vessel sink, flat-panel cabinets, beige cabinets, a freestanding tub, an open shower, a wall-mount toilet, white walls and dark hardwood floors.
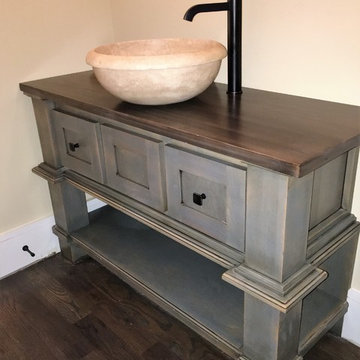
Custom Maple Vanity will solid Maple top
This is an example of a small transitional powder room in Atlanta with flat-panel cabinets, distressed cabinets, beige walls, dark hardwood floors, a vessel sink, wood benchtops and brown benchtops.
This is an example of a small transitional powder room in Atlanta with flat-panel cabinets, distressed cabinets, beige walls, dark hardwood floors, a vessel sink, wood benchtops and brown benchtops.
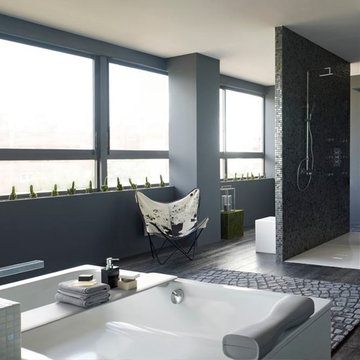
Con las líneas rectas y un diseño depurado y minimalista conseguimos el equilibrio.
Photographer: Stella Rotger
Large contemporary master bathroom in Barcelona with a freestanding tub, a corner shower, grey walls and dark hardwood floors.
Large contemporary master bathroom in Barcelona with a freestanding tub, a corner shower, grey walls and dark hardwood floors.
Bathroom Design Ideas with Dark Hardwood Floors
1

