Bathroom Design Ideas with Dark Wood Cabinets and a Two-piece Toilet
Refine by:
Budget
Sort by:Popular Today
81 - 100 of 30,363 photos
Item 1 of 3
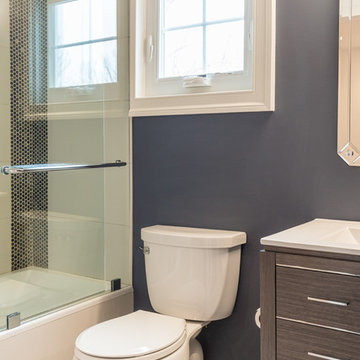
Jack and Jill Bathroom Addition
photo by Tod Connell Photography
This is an example of a small contemporary kids bathroom in DC Metro with flat-panel cabinets, dark wood cabinets, a drop-in tub, a shower/bathtub combo, a two-piece toilet, multi-coloured tile, porcelain tile, blue walls, porcelain floors, a drop-in sink, solid surface benchtops, white floor and a sliding shower screen.
This is an example of a small contemporary kids bathroom in DC Metro with flat-panel cabinets, dark wood cabinets, a drop-in tub, a shower/bathtub combo, a two-piece toilet, multi-coloured tile, porcelain tile, blue walls, porcelain floors, a drop-in sink, solid surface benchtops, white floor and a sliding shower screen.
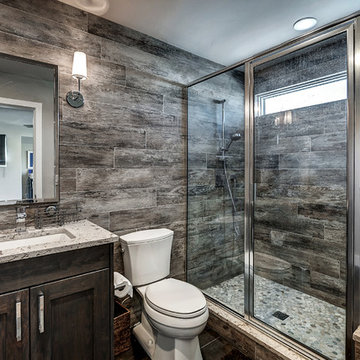
Inspiration for a country 3/4 bathroom in Denver with shaker cabinets, dark wood cabinets, an alcove shower, a two-piece toilet, brown walls, dark hardwood floors, an undermount sink and a hinged shower door.
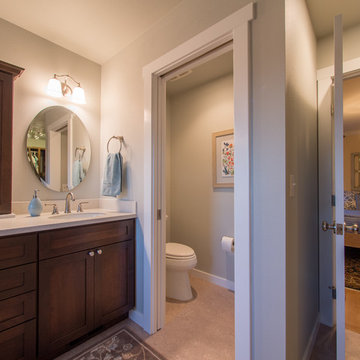
Inspiration for a mid-sized country master bathroom in Seattle with shaker cabinets, dark wood cabinets, a double shower, a two-piece toilet, green tile, porcelain tile, blue walls, linoleum floors, an undermount sink, solid surface benchtops, beige floor, a hinged shower door, white benchtops, an enclosed toilet, a double vanity and a built-in vanity.
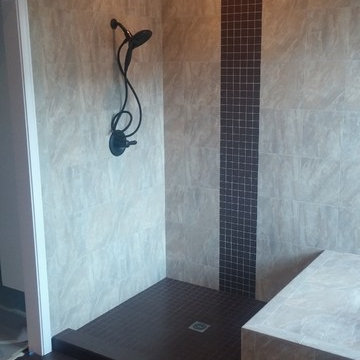
Porcelain tile with multiple mixed sizes.
This is an example of a mid-sized traditional bathroom in Seattle with a vessel sink, shaker cabinets, dark wood cabinets, tile benchtops, a drop-in tub, an alcove shower, a two-piece toilet, beige tile, porcelain tile, beige walls and porcelain floors.
This is an example of a mid-sized traditional bathroom in Seattle with a vessel sink, shaker cabinets, dark wood cabinets, tile benchtops, a drop-in tub, an alcove shower, a two-piece toilet, beige tile, porcelain tile, beige walls and porcelain floors.
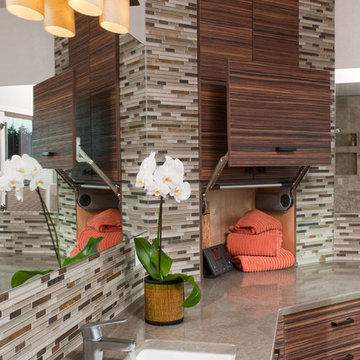
Design and remodel by Trisa & Co. Interior Design and Pantry and Latch.
Eric Neurath Photography
This is an example of a large asian master bathroom in Seattle with an undermount sink, flat-panel cabinets, dark wood cabinets, engineered quartz benchtops, a freestanding tub, an open shower, a two-piece toilet, multi-coloured tile, porcelain tile, grey walls and porcelain floors.
This is an example of a large asian master bathroom in Seattle with an undermount sink, flat-panel cabinets, dark wood cabinets, engineered quartz benchtops, a freestanding tub, an open shower, a two-piece toilet, multi-coloured tile, porcelain tile, grey walls and porcelain floors.
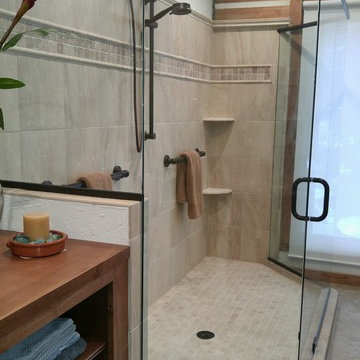
This spacious shower is a real focal point of this master bath. Using a combination or porcelain tile and natural stone keeps the shower light and clean looking, the mostly frameless glass is accented in oil rubbed bronze.
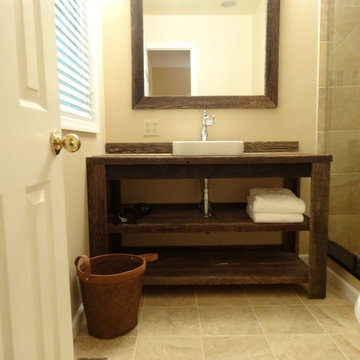
Photo of a small country 3/4 bathroom in Charlotte with a drop-in sink, furniture-like cabinets, dark wood cabinets, wood benchtops, an alcove shower, a two-piece toilet, beige tile, ceramic tile, beige walls and ceramic floors.
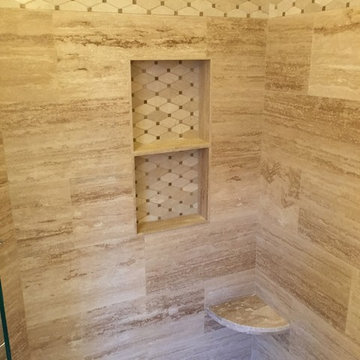
12x24 Crema Imperial Travertine on the floor
Diano Real Marble Counter
Crema Marfil Marble Mosaic Rhombus on shower floor & Deco tile
Inspiration for a large modern master bathroom in Dallas with an undermount sink, shaker cabinets, dark wood cabinets, marble benchtops, a drop-in tub, an alcove shower, a two-piece toilet, beige tile, stone tile, beige walls and travertine floors.
Inspiration for a large modern master bathroom in Dallas with an undermount sink, shaker cabinets, dark wood cabinets, marble benchtops, a drop-in tub, an alcove shower, a two-piece toilet, beige tile, stone tile, beige walls and travertine floors.
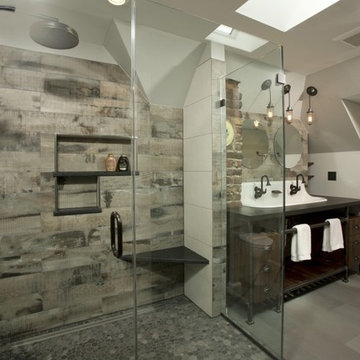
Four Brothers LLC
Inspiration for a large industrial master bathroom in DC Metro with a trough sink, dark wood cabinets, solid surface benchtops, an open shower, gray tile, porcelain tile, grey walls, porcelain floors, open cabinets, a two-piece toilet, grey floor and a hinged shower door.
Inspiration for a large industrial master bathroom in DC Metro with a trough sink, dark wood cabinets, solid surface benchtops, an open shower, gray tile, porcelain tile, grey walls, porcelain floors, open cabinets, a two-piece toilet, grey floor and a hinged shower door.
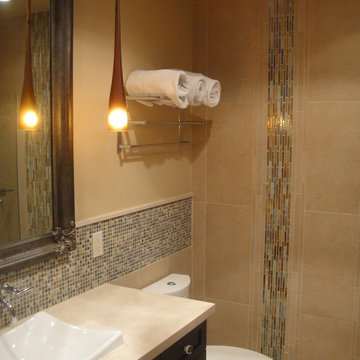
Photo of a small modern 3/4 bathroom in San Diego with shaker cabinets, dark wood cabinets, a curbless shower, a two-piece toilet, blue tile, matchstick tile, beige walls, porcelain floors, a drop-in sink and solid surface benchtops.
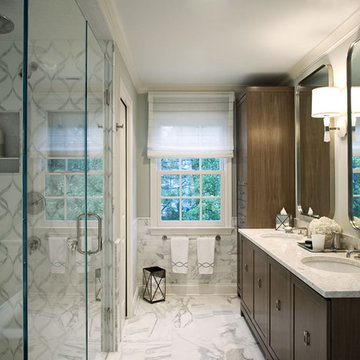
This house originally had two tiny master baths: a his and a hers. We gutted those two tiny baths to make one large spacious master bath with a beautiful two-sided glass shower and a private water closet.
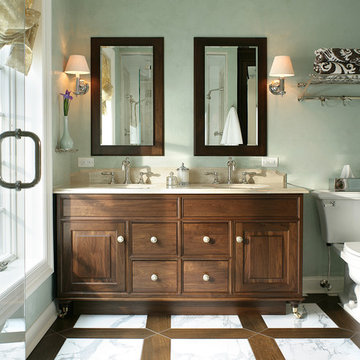
The coffered floor was inspired by the coffered ceilings in the rest of the home. To create it, 18" squares of Calcutta marble were honed to give them an aged look and set into borders of porcelain tile that mimics walnut beams. Because there is radiant heat underneath, the floor stays toasty all year round.
For the cabinetry, the goal was to create units that looked like they were heirloom pieces of furniture that had been rolled into the room. To emphasize this impression, castors were custom-made for the walnut double-sink vanity with Botticino marble top. There are two framed and recessed medicine cabinets in the wall above.
Photographer: Peter Rymwid
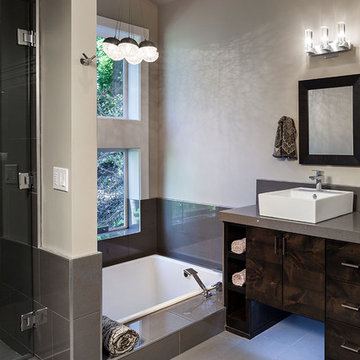
I designed this master bath as a spa like retreat with heated tile floors, a 4 foot by 4 foot sunken tub with 200+ air jets and heated backrests. The custom vanity built out of rustic hickory was stained with a tinted charcoal stain. LED night lights turn on with motion sensors to guide the guest where they need at night. The view is out to a private conservation area of trees.
2012 KuDa Photography
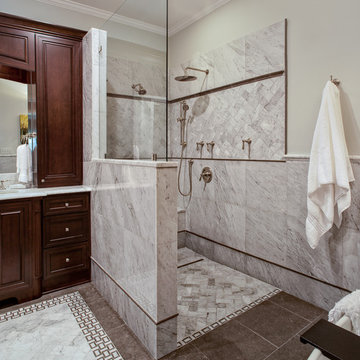
© Deborah Scannell Photography
Photo of a mid-sized traditional master bathroom in Charlotte with an undermount sink, recessed-panel cabinets, dark wood cabinets, marble benchtops, a freestanding tub, a curbless shower, a two-piece toilet, gray tile, stone tile, grey walls, limestone floors and an open shower.
Photo of a mid-sized traditional master bathroom in Charlotte with an undermount sink, recessed-panel cabinets, dark wood cabinets, marble benchtops, a freestanding tub, a curbless shower, a two-piece toilet, gray tile, stone tile, grey walls, limestone floors and an open shower.
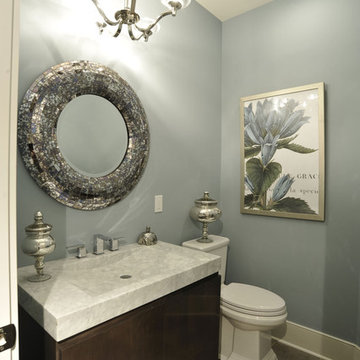
Photo of a contemporary 3/4 bathroom in Columbus with an integrated sink, flat-panel cabinets, dark wood cabinets, a two-piece toilet, blue walls, a single vanity and a built-in vanity.
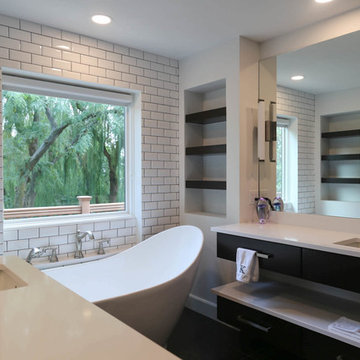
The Tomar Court remodel was a whole home remodel focused on creating an open floor plan on the main level that is optimal for entertaining. By removing the walls separating the formal dining, formal living, kitchen and stair hallway, the main level was transformed into one spacious, open room. Throughout the main level, a custom white oak flooring was used. A three sided, double glass fireplace is the main feature in the new living room. The existing staircase was integrated into the kitchen island with a custom wall panel detail to match the kitchen cabinets. Off of the living room is the sun room with new floor to ceiling windows and all updated finishes. Tucked behind the sun room is a cozy hearth room. In the hearth room features a new gas fireplace insert, new stone, mitered edge limestone hearth, live edge black walnut mantle and a wood feature wall. Off of the kitchen, the mud room was refreshed with all new cabinetry, new tile floors, updated powder bath and a hidden pantry off of the kitchen. In the master suite, a new walk in closet was created and a feature wood wall for the bed headboard with floating shelves and bedside tables. In the master bath, a walk in tile shower , separate floating vanities and a free standing tub were added. In the lower level of the home, all flooring was added throughout and the lower level bath received all new cabinetry and a walk in tile shower.
TYPE: Remodel
YEAR: 2018
CONTRACTOR: Hjellming Construction
4 BEDROOM ||| 3.5 BATH ||| 3 STALL GARAGE ||| WALKOUT LOT
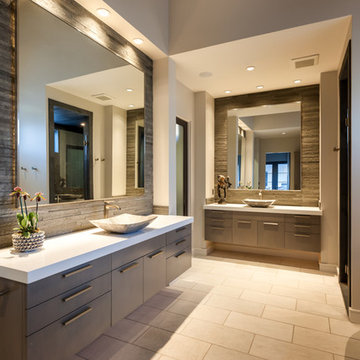
Connie Anderson
This is an example of a large contemporary master bathroom in Houston with flat-panel cabinets, dark wood cabinets, a freestanding tub, a corner shower, a two-piece toilet, gray tile, white tile, marble, grey walls, slate floors, a vessel sink, quartzite benchtops, grey floor and a hinged shower door.
This is an example of a large contemporary master bathroom in Houston with flat-panel cabinets, dark wood cabinets, a freestanding tub, a corner shower, a two-piece toilet, gray tile, white tile, marble, grey walls, slate floors, a vessel sink, quartzite benchtops, grey floor and a hinged shower door.

The clients were keen to keep upheaval to a minimum so we kept the existing layout, meaning there was no need to relocate the services and cutting down the time that the bathroom was out of action.
Underfloor heating was installed to free up wall space in this bijou bathroom, and plentiful bespoke and hidden storage was fitted to help the clients keep the space looking neat.
The clients had a selection of existing items they wanted to make use of, including a mirror and some offcuts from their kitchen worktop. We LOVE a no-waste challenge around here, so we had the mirror re-sprayed to match the lampshades, and had the offcuts re-worked into the surface and splash back of the vanity.

This custom vanity is the perfect balance of the white marble and porcelain tile used in this large master restroom. The crystal and chrome sconces set the stage for the beauty to be appreciated in this spa-like space. The soft green walls complements the green veining in the marble backsplash, and is subtle with the quartz countertop.
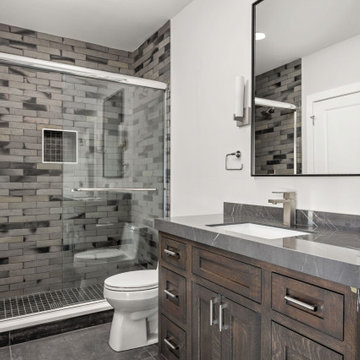
Bathroom in basement with beautiful tile for the tile shop, white oak cabinets, porcelain countertops to match outside bar and a sliding glass door shower for long days at pool
Bathroom Design Ideas with Dark Wood Cabinets and a Two-piece Toilet
5