Bathroom Design Ideas with Dark Wood Cabinets and a Two-piece Toilet
Refine by:
Budget
Sort by:Popular Today
21 - 40 of 30,351 photos
Item 1 of 3
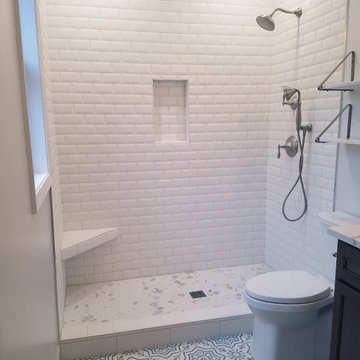
In this Lake View bathroom, we kept the floorplan and not much else.
The main feature is the custom walk-in shower, with beveled white subway tiles, corner bench, and framed niche. There are a luxurious 3 showerheads: standard, rainfall, and handheld. With smooth curves and a modern brushed nickel finish, the shower fixtures are environmentally conscious and ADA compliant. The shower floor is a porcelain 2×2 hexagon mosaic with a marble print. This gives you the look of expensive stone, but without the maintenance and slipping of the real thing. The tile coordinates with the statuary classique quartz used on the vanity counter, which also has a polished marble print to it, and the bracket wall shelves which are real marble (though you can hardly tell the difference by looking).
The Bertch vanity is a dark cherry shale finish to give some contrast in the white bathroom, with shaker doors and an undermount sink.
The original bathroom was lacking in storage, so we took down the extra-wide mirror. In its place, we have those open shelves and an oval mirrored medicine cabinet, recessed so you can’t even tell it’s hiding all that storage. And speaking of hidden features, the bathroom is behind a pocket door, thus saving some extra floor space.
Finally, that flooring. The tile is a Turkish Stratford porcelain tile, 8×8 with matte finish. This adds some small details while giving that pop of color people love. Further, the bronze tones in the tile help tie in the dark vanity.
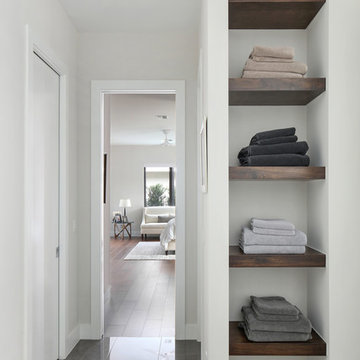
Photographer: Ryan Gamma
Inspiration for a mid-sized modern master bathroom in Tampa with flat-panel cabinets, dark wood cabinets, a freestanding tub, a curbless shower, a two-piece toilet, white tile, porcelain tile, white walls, porcelain floors, an undermount sink, engineered quartz benchtops, grey floor, an open shower and white benchtops.
Inspiration for a mid-sized modern master bathroom in Tampa with flat-panel cabinets, dark wood cabinets, a freestanding tub, a curbless shower, a two-piece toilet, white tile, porcelain tile, white walls, porcelain floors, an undermount sink, engineered quartz benchtops, grey floor, an open shower and white benchtops.
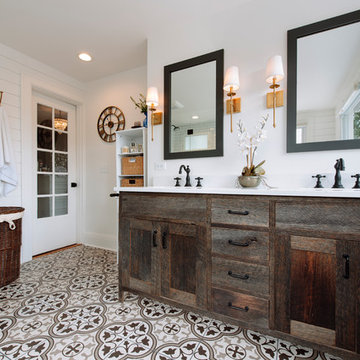
©Tyler Breedwell Photography
Inspiration for a mid-sized country master bathroom in Cincinnati with flat-panel cabinets, dark wood cabinets, a freestanding tub, a corner shower, a two-piece toilet, white walls, ceramic floors, an undermount sink, engineered quartz benchtops, black floor, a hinged shower door and white benchtops.
Inspiration for a mid-sized country master bathroom in Cincinnati with flat-panel cabinets, dark wood cabinets, a freestanding tub, a corner shower, a two-piece toilet, white walls, ceramic floors, an undermount sink, engineered quartz benchtops, black floor, a hinged shower door and white benchtops.
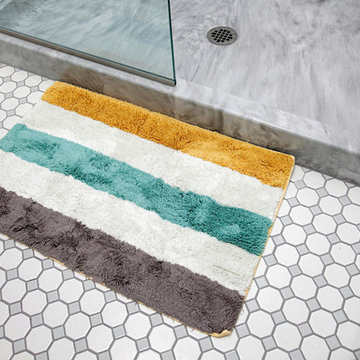
This is an example of a mid-sized traditional master bathroom in San Diego with recessed-panel cabinets, dark wood cabinets, an alcove shower, a two-piece toilet, white tile, ceramic tile, grey walls, ceramic floors, an undermount sink, engineered quartz benchtops, multi-coloured floor, a hinged shower door and white benchtops.
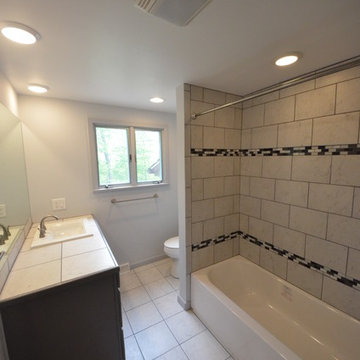
Neil Sonne
Photo of a mid-sized traditional 3/4 bathroom in Other with dark wood cabinets, an alcove tub, a shower/bathtub combo, a two-piece toilet, grey walls, laminate floors, a drop-in sink, tile benchtops, beige floor, a shower curtain and beige benchtops.
Photo of a mid-sized traditional 3/4 bathroom in Other with dark wood cabinets, an alcove tub, a shower/bathtub combo, a two-piece toilet, grey walls, laminate floors, a drop-in sink, tile benchtops, beige floor, a shower curtain and beige benchtops.
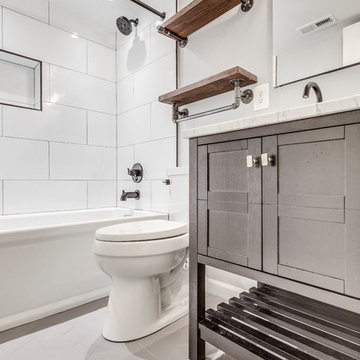
This is an example of a small transitional 3/4 bathroom in DC Metro with an alcove tub, a shower/bathtub combo, white tile, porcelain tile, an undermount sink, marble benchtops, a shower curtain, grey benchtops, dark wood cabinets, a two-piece toilet, grey walls, white floor and shaker cabinets.
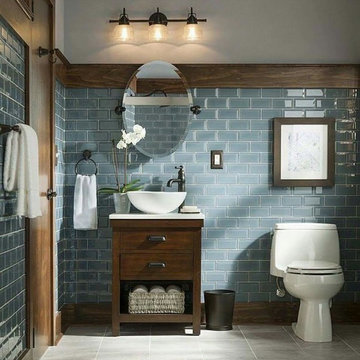
Inspiration for a mid-sized transitional 3/4 bathroom in Boston with dark wood cabinets, a two-piece toilet, blue tile, glass tile, grey walls, porcelain floors, a vessel sink, grey floor, white benchtops and flat-panel cabinets.
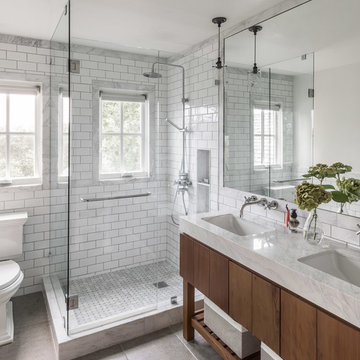
Photography by David Duncan Livingston
Inspiration for a country master bathroom in San Francisco with flat-panel cabinets, dark wood cabinets, a corner shower, a two-piece toilet, white tile, subway tile, white walls, an undermount sink, grey floor, a hinged shower door and white benchtops.
Inspiration for a country master bathroom in San Francisco with flat-panel cabinets, dark wood cabinets, a corner shower, a two-piece toilet, white tile, subway tile, white walls, an undermount sink, grey floor, a hinged shower door and white benchtops.
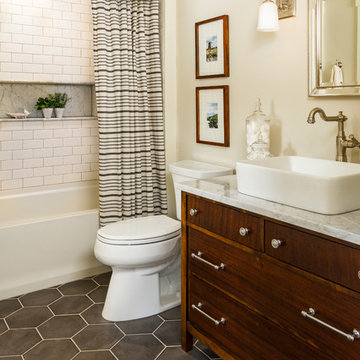
Seth Benn Photography
Design ideas for a country master bathroom in Minneapolis with dark wood cabinets, an alcove tub, a two-piece toilet, white tile, subway tile, beige walls, a vessel sink, grey floor, a shower curtain, white benchtops and flat-panel cabinets.
Design ideas for a country master bathroom in Minneapolis with dark wood cabinets, an alcove tub, a two-piece toilet, white tile, subway tile, beige walls, a vessel sink, grey floor, a shower curtain, white benchtops and flat-panel cabinets.
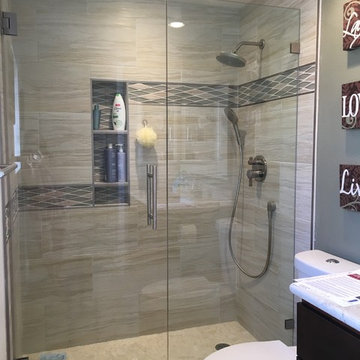
Design ideas for a small contemporary 3/4 bathroom in Orange County with flat-panel cabinets, dark wood cabinets, an alcove shower, a two-piece toilet, beige tile, porcelain tile, grey walls and a hinged shower door.
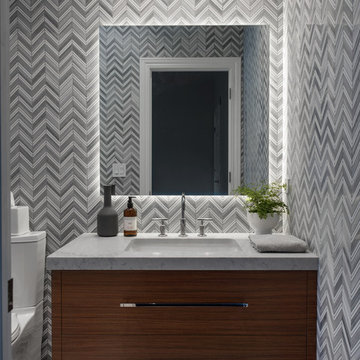
Cynthia Lynn
Photo of a mid-sized transitional 3/4 bathroom in Chicago with flat-panel cabinets, dark wood cabinets, an alcove shower, a two-piece toilet, gray tile, white tile, ceramic tile, multi-coloured walls, marble floors, an undermount sink, quartzite benchtops, white floor and a hinged shower door.
Photo of a mid-sized transitional 3/4 bathroom in Chicago with flat-panel cabinets, dark wood cabinets, an alcove shower, a two-piece toilet, gray tile, white tile, ceramic tile, multi-coloured walls, marble floors, an undermount sink, quartzite benchtops, white floor and a hinged shower door.
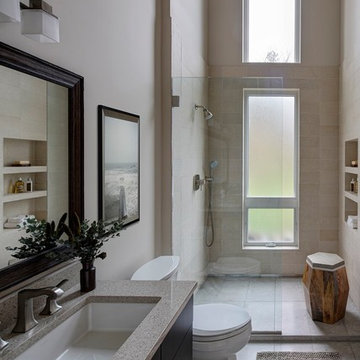
Eric Hausman
Design ideas for a mid-sized contemporary master bathroom in Chicago with flat-panel cabinets, dark wood cabinets, an alcove tub, an alcove shower, a two-piece toilet, beige tile, limestone, beige walls, an undermount sink, solid surface benchtops, beige floor and an open shower.
Design ideas for a mid-sized contemporary master bathroom in Chicago with flat-panel cabinets, dark wood cabinets, an alcove tub, an alcove shower, a two-piece toilet, beige tile, limestone, beige walls, an undermount sink, solid surface benchtops, beige floor and an open shower.
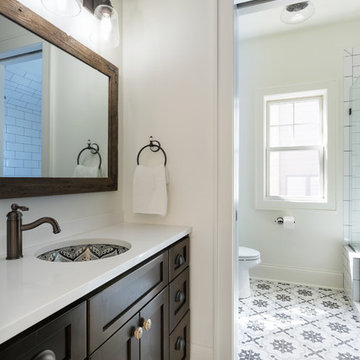
A guest bath is punctuated by accents of black in the cement tile floor and painted sink. A dark stain on the cabinetry is complimented by the compass knobs from Anthroplogie. Photo by Spacecrafting
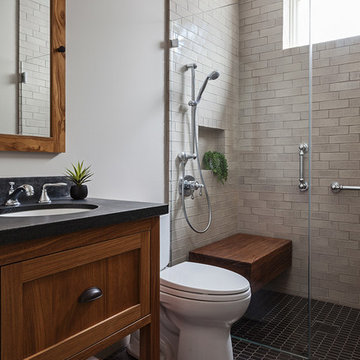
Michele Lee Wilson
Mid-sized arts and crafts 3/4 bathroom in San Francisco with recessed-panel cabinets, dark wood cabinets, a curbless shower, a two-piece toilet, beige tile, subway tile, white walls, ceramic floors, an undermount sink, soapstone benchtops, black floor and an open shower.
Mid-sized arts and crafts 3/4 bathroom in San Francisco with recessed-panel cabinets, dark wood cabinets, a curbless shower, a two-piece toilet, beige tile, subway tile, white walls, ceramic floors, an undermount sink, soapstone benchtops, black floor and an open shower.
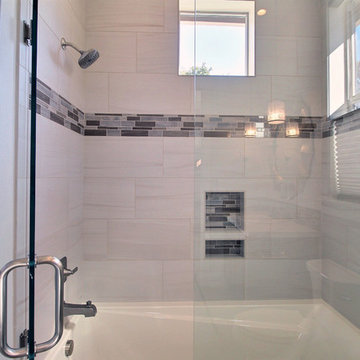
Paint by Sherwin Williams
Body Color - Agreeable Gray - SW 7029
Trim Color - Dover White - SW 6385
Media Room Wall Color - Accessible Beige - SW 7036
Floor & Wall Tile by Macadam Floor & Design
Tile Countertops & Tub Walls by Florida Tile
Tile Product Sequence in Breeze (in Drift on floor)
Shower Wall Accent & Niche Tile by Tierra Sol
Tile Product - Driftwood in Muretto Brown Mosaic
Sinks by Decolav
Sink Faucet by Delta Faucet
Windows by Milgard Windows & Doors
Window Product Style Line® Series
Window Supplier Troyco - Window & Door
Window Treatments by Budget Blinds
Lighting by Destination Lighting
Fixtures by Crystorama Lighting
Interior Design by Creative Interiors & Design
Custom Cabinetry & Storage by Northwood Cabinets
Customized & Built by Cascade West Development
Photography by ExposioHDR Portland
Original Plans by Alan Mascord Design Associates
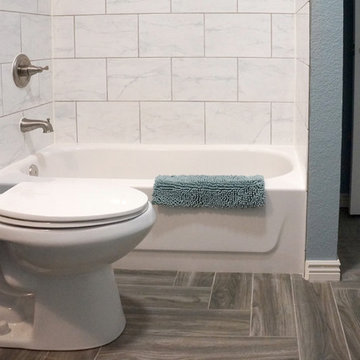
Photo of a small traditional bathroom in Denver with dark wood cabinets, an alcove tub, a two-piece toilet, white tile, porcelain tile, blue walls, porcelain floors, an integrated sink and grey floor.
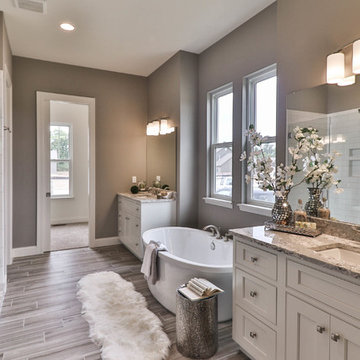
Mid-sized transitional master bathroom in St Louis with shaker cabinets, dark wood cabinets, a freestanding tub, an alcove shower, a two-piece toilet, white tile, porcelain tile, beige walls, vinyl floors, an undermount sink, granite benchtops, grey floor and a hinged shower door.
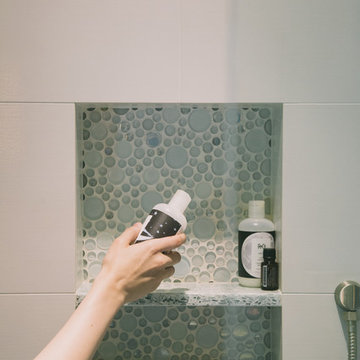
Playful bubbles and recycled glass keep the design light and fun for a young girl to appreciate without being overly "youthful", allowing longevity of design.
Photography: Schweitzer Creative
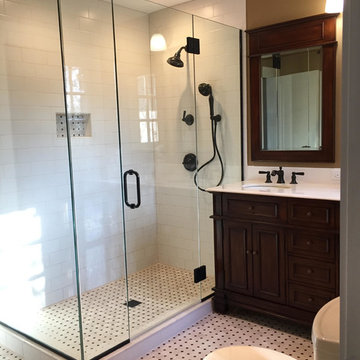
Design ideas for a mid-sized traditional 3/4 bathroom in Chicago with recessed-panel cabinets, dark wood cabinets, a corner shower, a two-piece toilet, white tile, subway tile, brown walls, mosaic tile floors, a vessel sink, solid surface benchtops, white floor, a hinged shower door, white benchtops, a single vanity and a built-in vanity.
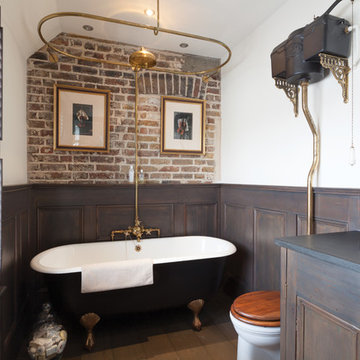
Of the two bathrooms also on this floor, one embraces the Victorian era with a presidential roll-top bath and surround.
Traditional master bathroom in London with recessed-panel cabinets, dark wood cabinets, a claw-foot tub, a shower/bathtub combo, a two-piece toilet, white walls, medium hardwood floors, a drop-in sink, wood benchtops, brown floor and an open shower.
Traditional master bathroom in London with recessed-panel cabinets, dark wood cabinets, a claw-foot tub, a shower/bathtub combo, a two-piece toilet, white walls, medium hardwood floors, a drop-in sink, wood benchtops, brown floor and an open shower.
Bathroom Design Ideas with Dark Wood Cabinets and a Two-piece Toilet
2