Bathroom Design Ideas with Dark Wood Cabinets and a Wall-mount Toilet
Refine by:
Budget
Sort by:Popular Today
221 - 240 of 4,191 photos
Item 1 of 3
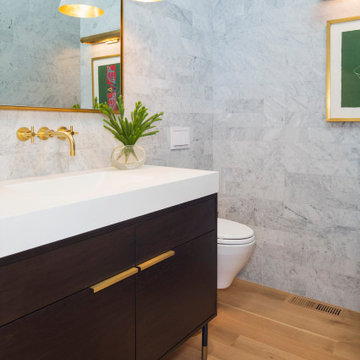
Martha O'Hara Interiors, Interior Design & Photo Styling | Streeter Homes, Builder | Troy Thies, Photography | Swan Architecture, Architect |
Please Note: All “related,” “similar,” and “sponsored” products tagged or listed by Houzz are not actual products pictured. They have not been approved by Martha O’Hara Interiors nor any of the professionals credited. For information about our work, please contact design@oharainteriors.com.
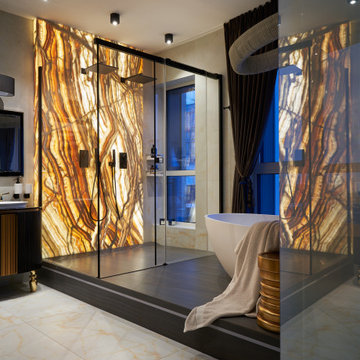
Фрагмент хозяйской ванной. На подиуме у панорамного окна оборудована ванная комната с просторной душевой кабиной и двумя лейками. Ванна: Cielo. Люстра в ванной: Cattelan Italia.
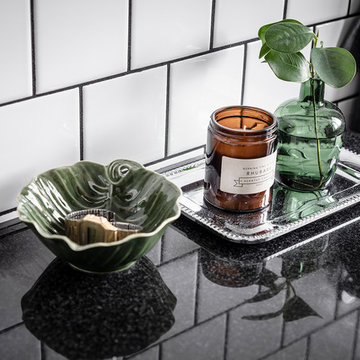
Här flyttade vi väggen närmast master bedroom för att få ett större badrum med plats för både dusch och badkar
Inspiration for a large scandinavian master bathroom in Gothenburg with furniture-like cabinets, dark wood cabinets, an open shower, a wall-mount toilet, white tile, ceramic tile, white walls, cement tiles, granite benchtops, multi-coloured floor, an open shower and black benchtops.
Inspiration for a large scandinavian master bathroom in Gothenburg with furniture-like cabinets, dark wood cabinets, an open shower, a wall-mount toilet, white tile, ceramic tile, white walls, cement tiles, granite benchtops, multi-coloured floor, an open shower and black benchtops.
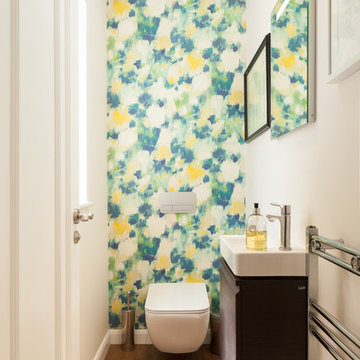
Inspiration for a contemporary powder room in Hertfordshire with flat-panel cabinets, dark wood cabinets, a wall-mount toilet, white walls, medium hardwood floors, a console sink and brown floor.
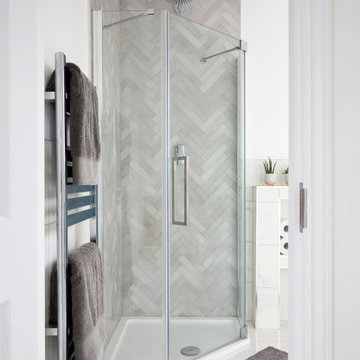
Design ideas for a mid-sized modern kids bathroom in Buckinghamshire with furniture-like cabinets, dark wood cabinets, a drop-in tub, a corner shower, a wall-mount toilet, black and white tile, ceramic tile, white walls, porcelain floors, a drop-in sink, tile benchtops, white floor, a hinged shower door, black benchtops, a double vanity and a built-in vanity.

Хозяйский санузел.
Mid-sized traditional powder room in Moscow with dark wood cabinets, a wall-mount toilet, ceramic tile, marble floors, an undermount sink, marble benchtops, a freestanding vanity, vaulted, flat-panel cabinets, white tile, white walls, white floor and white benchtops.
Mid-sized traditional powder room in Moscow with dark wood cabinets, a wall-mount toilet, ceramic tile, marble floors, an undermount sink, marble benchtops, a freestanding vanity, vaulted, flat-panel cabinets, white tile, white walls, white floor and white benchtops.
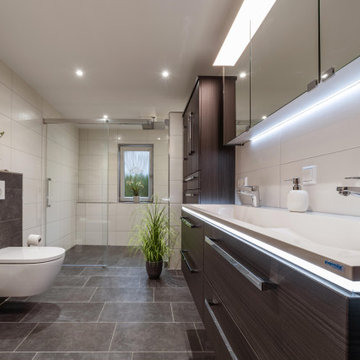
Design ideas for a large contemporary master bathroom in Stuttgart with dark wood cabinets, a curbless shower, a wall-mount toilet, white tile, an open shower, white benchtops, a double vanity, flat-panel cabinets, an integrated sink, brown floor and a floating vanity.
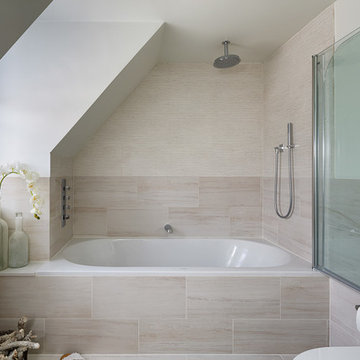
double space photography
Small contemporary kids bathroom in Ottawa with an integrated sink, flat-panel cabinets, dark wood cabinets, a curbless shower, a wall-mount toilet, brown tile, mosaic tile, beige walls and marble floors.
Small contemporary kids bathroom in Ottawa with an integrated sink, flat-panel cabinets, dark wood cabinets, a curbless shower, a wall-mount toilet, brown tile, mosaic tile, beige walls and marble floors.
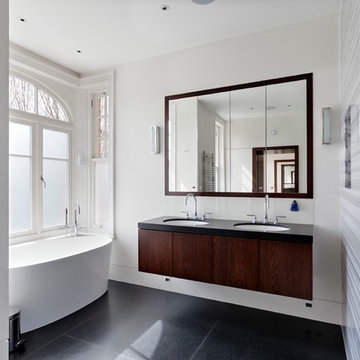
The master bathroom is located at the front of the house and is accessed from the dressing area via a sliding mirrored door with walnut reveals. The wall-mounted vanity unit is formed of a black granite counter and walnut cabinetry, with a matching medicine cabinet above.
Photography: Bruce Hemming
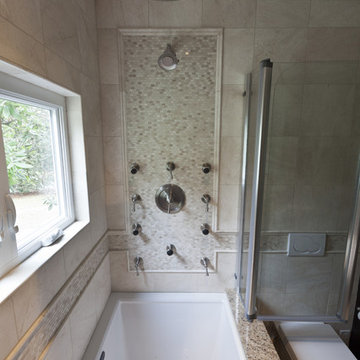
This CT couple wanted wow-factor in their main bathroom. Not only were multiple showerheads and body jets on the must-have list, they also wanted to create high-impact with natural marble tile. The design team at Simply Baths, Inc. set out to create a space that was elegant, detailed and luxurious despite the bathrooms small dimensions. The tub and surround are the true focal point when walking into the room. Floor to ceiling creamy marble with marble mosaic accents and chairrail make a big impression. Everything else in the room plays a supporting role to the marble. Dark espresso stained cabinetry creates a nice contrast, while the wall-hung toilet disappears in the space. This small space is perfectly, lavishly poised.

Inspiration for a mid-sized contemporary powder room in Bordeaux with beaded inset cabinets, dark wood cabinets, a wall-mount toilet, beige tile, ceramic tile, blue walls, an undermount sink, beige floor, white benchtops and a floating vanity.

Restyling di Bagno, rimozione vasca, realizzazione di doccia walk in, nicchi retroilluminate con controllo luci domotico
This is an example of a small contemporary 3/4 bathroom in Rome with flat-panel cabinets, dark wood cabinets, a curbless shower, a wall-mount toilet, multi-coloured tile, porcelain tile, white walls, porcelain floors, a console sink, wood benchtops, multi-coloured floor, an open shower, a niche, a single vanity, a floating vanity, recessed and panelled walls.
This is an example of a small contemporary 3/4 bathroom in Rome with flat-panel cabinets, dark wood cabinets, a curbless shower, a wall-mount toilet, multi-coloured tile, porcelain tile, white walls, porcelain floors, a console sink, wood benchtops, multi-coloured floor, an open shower, a niche, a single vanity, a floating vanity, recessed and panelled walls.
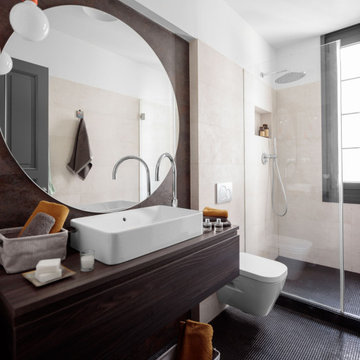
Photo of a mid-sized contemporary 3/4 bathroom in Other with flat-panel cabinets, dark wood cabinets, an alcove shower, a wall-mount toilet, beige tile, porcelain tile, white walls, a vessel sink, wood benchtops, grey floor, brown benchtops, a niche, a single vanity and a floating vanity.
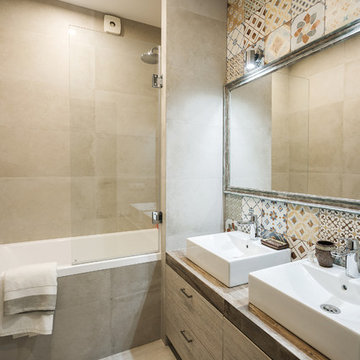
Дмитрий Галаганов
Mid-sized contemporary master bathroom in Other with flat-panel cabinets, dark wood cabinets, an alcove tub, a shower/bathtub combo, a wall-mount toilet, brown tile, porcelain tile, beige walls, porcelain floors, a drop-in sink, tile benchtops, beige floor and a shower curtain.
Mid-sized contemporary master bathroom in Other with flat-panel cabinets, dark wood cabinets, an alcove tub, a shower/bathtub combo, a wall-mount toilet, brown tile, porcelain tile, beige walls, porcelain floors, a drop-in sink, tile benchtops, beige floor and a shower curtain.
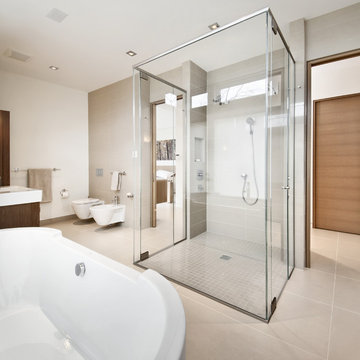
The key living spaces of this mountainside house are nestled in an intimate proximity to a granite outcrop on one side while opening to expansive distant views on the other.
Situated at the top of a mountain in the Laurentians with a commanding view of the valley below; the architecture of this house was well situated to take advantage of the site. This discrete siting within the terrain ensures both privacy from a nearby road and a powerful connection to the rugged terrain and distant mountainscapes. The client especially likes to watch the changing weather moving through the valley from the long expanse of the windows. Exterior materials were selected for their tactile earthy quality which blends with the natural context. In contrast, the interior has been rendered in subtle simplicity to bring a sense of calm and serenity as a respite from busy urban life and to enjoy the inside as a non-competing continuation of nature’s drama outside. An open plan with prismatic spaces heightens the sense of order and lightness.
The interior was finished with a minimalist theme and all extraneous details that did not contribute to function were eliminated. The first principal room accommodates the entry, living and dining rooms, and the kitchen. The kitchen is very elegant because the main working components are in the pantry. The client, who loves to entertain, likes to do all of the prep and plating out of view of the guests. The master bedroom with the ensuite bath, wardrobe, and dressing room also has a stunning view of the valley. It features a his and her vanity with a generous curb-less shower stall and a soaker tub in the bay window. Through the house, the built-in cabinets, custom designed the bedroom furniture, minimalist trim detail, and carefully selected lighting; harmonize with the neutral palette chosen for all finishes. This ensures that the beauty of the surrounding nature remains the star performer.
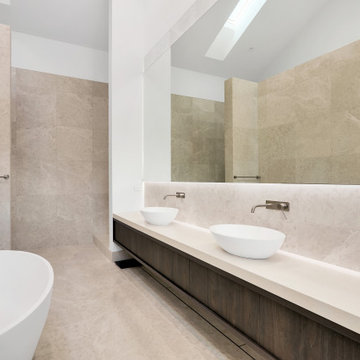
Expansive modern master bathroom in Sydney with recessed-panel cabinets, dark wood cabinets, a freestanding tub, an open shower, a wall-mount toilet, multi-coloured tile, marble, multi-coloured walls, marble floors, a vessel sink, granite benchtops, beige floor, an open shower, white benchtops, an enclosed toilet, a double vanity, a floating vanity and vaulted.
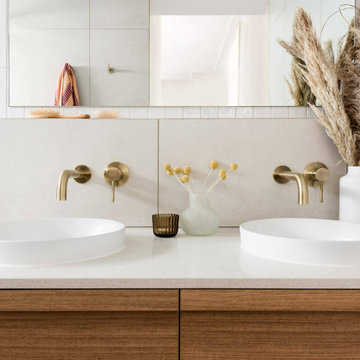
Family Bathroom Renovation in Melbourne. Bohemian styled and neutral tones anchored by the custom made timber double vanity, oval mirrors and tiger bronze fixtures. A free-standing bath and walk-in shower creating a sense of space
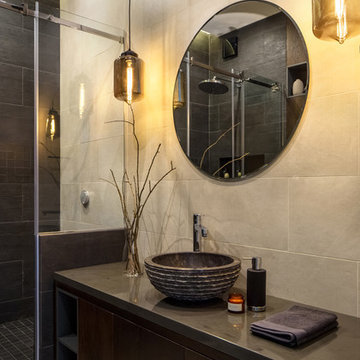
Антон Лихтарович
This is an example of a small contemporary 3/4 wet room bathroom in Moscow with flat-panel cabinets, dark wood cabinets, a wall-mount toilet, black tile, porcelain tile, beige walls, ceramic floors, a vessel sink, solid surface benchtops, beige floor, a sliding shower screen and black benchtops.
This is an example of a small contemporary 3/4 wet room bathroom in Moscow with flat-panel cabinets, dark wood cabinets, a wall-mount toilet, black tile, porcelain tile, beige walls, ceramic floors, a vessel sink, solid surface benchtops, beige floor, a sliding shower screen and black benchtops.
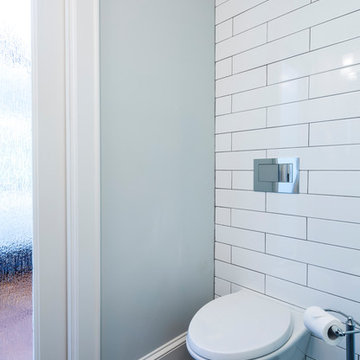
Design ideas for a mid-sized transitional master bathroom in Charlotte with recessed-panel cabinets, dark wood cabinets, a curbless shower, white tile, subway tile, grey walls, slate floors, an undermount sink, multi-coloured floor, a hinged shower door, marble benchtops and a wall-mount toilet.
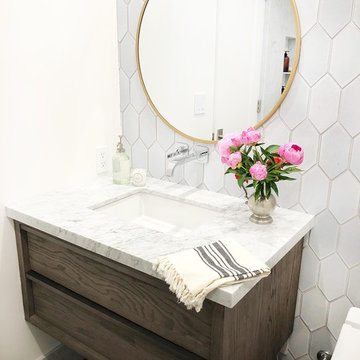
Small contemporary kids bathroom in Santa Barbara with dark wood cabinets, a drop-in tub, a shower/bathtub combo, a wall-mount toilet, white tile, terra-cotta tile, white walls, porcelain floors, an undermount sink, marble benchtops, grey floor, a hinged shower door and white benchtops.
Bathroom Design Ideas with Dark Wood Cabinets and a Wall-mount Toilet
12

