Bathroom Design Ideas with Dark Wood Cabinets and Laminate Benchtops
Refine by:
Budget
Sort by:Popular Today
81 - 100 of 1,309 photos
Item 1 of 3
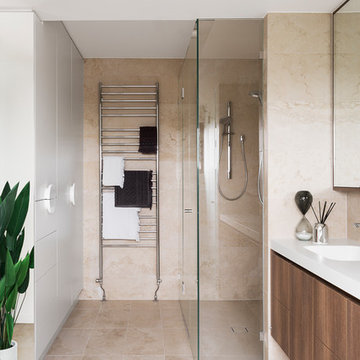
GIA Bathrooms & Kitchens
1300 442 736
WWW.GIARENOVATIONS.COM.AU
This is an example of a mid-sized traditional master bathroom in Melbourne with flat-panel cabinets, dark wood cabinets, a drop-in tub, an alcove shower, a two-piece toilet, ceramic tile, white walls, ceramic floors, a drop-in sink, laminate benchtops, multi-coloured floor, an open shower and white benchtops.
This is an example of a mid-sized traditional master bathroom in Melbourne with flat-panel cabinets, dark wood cabinets, a drop-in tub, an alcove shower, a two-piece toilet, ceramic tile, white walls, ceramic floors, a drop-in sink, laminate benchtops, multi-coloured floor, an open shower and white benchtops.
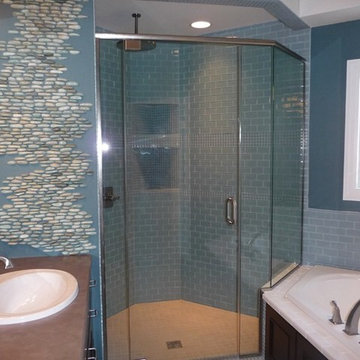
Mid-sized contemporary master bathroom in Other with recessed-panel cabinets, dark wood cabinets, a corner tub, a corner shower, blue walls, ceramic floors, a drop-in sink, laminate benchtops, subway tile, blue tile, grey floor and a hinged shower door.
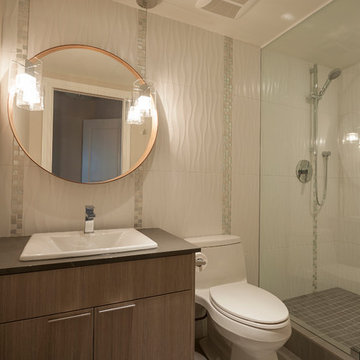
Rob Atkins
Design ideas for a mid-sized contemporary bathroom in Vancouver with flat-panel cabinets, dark wood cabinets, an alcove shower, a one-piece toilet, grey walls, a drop-in sink and laminate benchtops.
Design ideas for a mid-sized contemporary bathroom in Vancouver with flat-panel cabinets, dark wood cabinets, an alcove shower, a one-piece toilet, grey walls, a drop-in sink and laminate benchtops.
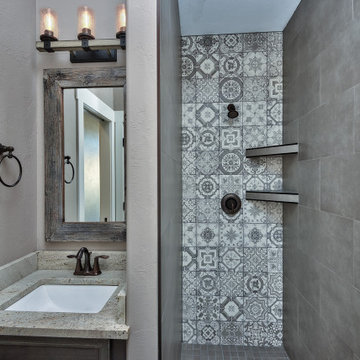
Design ideas for a mid-sized traditional kids bathroom in Other with recessed-panel cabinets, dark wood cabinets, an alcove shower, a two-piece toilet, gray tile, ceramic tile, grey walls, ceramic floors, an undermount sink, laminate benchtops, beige floor, a hinged shower door and multi-coloured benchtops.
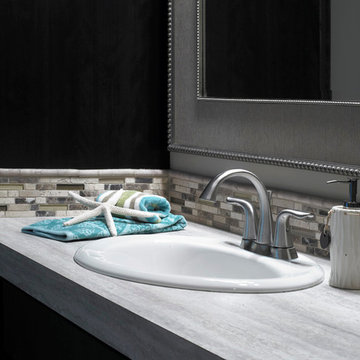
Jagoe Homes, Inc.
Project: The Orchard, Ozark Craftsman Home.
Location: Evansville, Indiana. Elevation: Craftsman-C1, Site Number: TO 1.
Design ideas for a small transitional master bathroom in Other with shaker cabinets, dark wood cabinets, laminate benchtops, grey walls, a drop-in sink, gray tile, ceramic tile, ceramic floors, a drop-in tub, a shower/bathtub combo and a one-piece toilet.
Design ideas for a small transitional master bathroom in Other with shaker cabinets, dark wood cabinets, laminate benchtops, grey walls, a drop-in sink, gray tile, ceramic tile, ceramic floors, a drop-in tub, a shower/bathtub combo and a one-piece toilet.
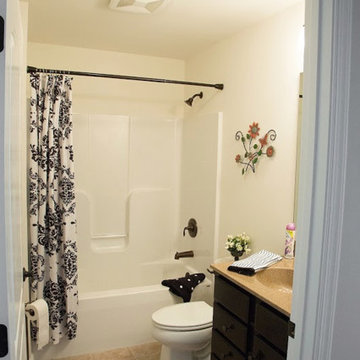
This is an example of a mid-sized traditional master bathroom in Philadelphia with flat-panel cabinets, dark wood cabinets, an alcove tub, a shower/bathtub combo, a two-piece toilet, white walls, ceramic floors, an integrated sink, laminate benchtops and a shower curtain.
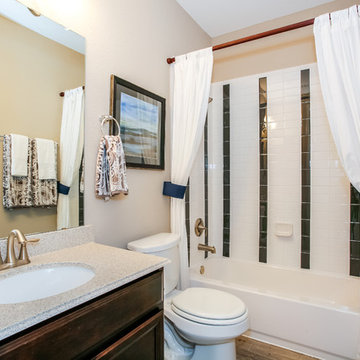
Inspiration for a mid-sized transitional 3/4 bathroom in Houston with recessed-panel cabinets, dark wood cabinets, an alcove tub, a shower/bathtub combo, black and white tile, subway tile, beige walls, an undermount sink, laminate benchtops and laminate floors.
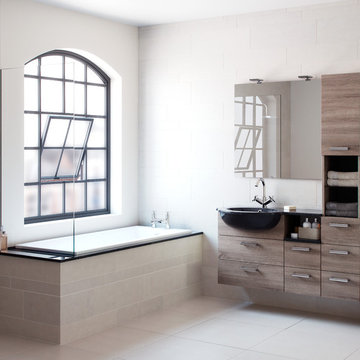
Modern bathroom in London with an undermount sink, furniture-like cabinets, dark wood cabinets, laminate benchtops, a corner tub, an open shower, a wall-mount toilet, gray tile, porcelain tile, beige walls and porcelain floors.
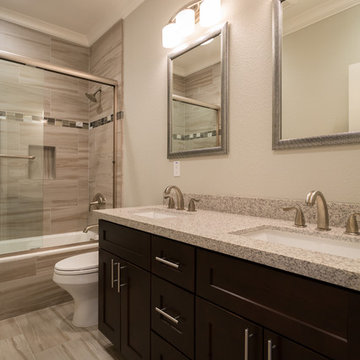
scottsdale tile showroom, scottsdale bathroom showroom, scottsdale kitchen and bath remodeler, scottsdale countertop showroom, scottsdale backsplash
Mid-sized transitional master bathroom in San Diego with raised-panel cabinets, dark wood cabinets, an alcove tub, a shower/bathtub combo, beige tile, porcelain tile, beige walls, porcelain floors, an undermount sink, laminate benchtops, a one-piece toilet, beige floor and a sliding shower screen.
Mid-sized transitional master bathroom in San Diego with raised-panel cabinets, dark wood cabinets, an alcove tub, a shower/bathtub combo, beige tile, porcelain tile, beige walls, porcelain floors, an undermount sink, laminate benchtops, a one-piece toilet, beige floor and a sliding shower screen.
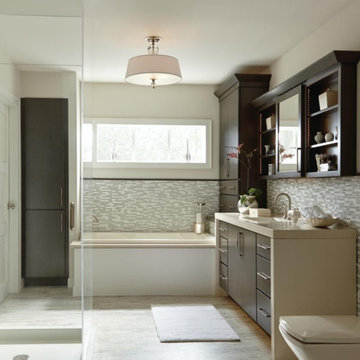
Masterbrand Diamond Cabinets- Trystan Maple Forest Floor
Pricing and Purchase available at ABT Showroom. Please call 602-482-8800 or email info@abthomeservices.com
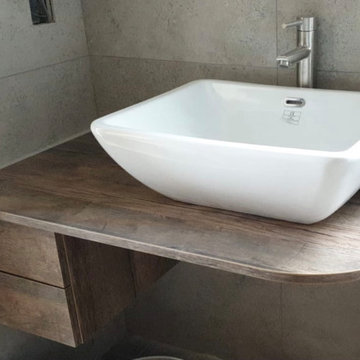
Photo of an eclectic bathroom in Surrey with flat-panel cabinets, dark wood cabinets, gray tile, ceramic tile, grey walls, laminate benchtops, a single vanity and a floating vanity.
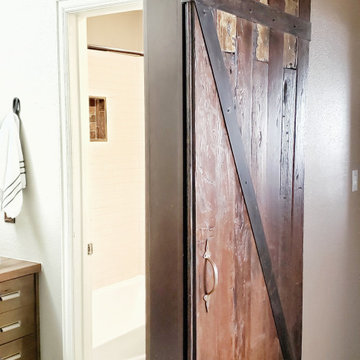
Photo of a small country kids bathroom in Dallas with recessed-panel cabinets, dark wood cabinets, an alcove tub, a shower/bathtub combo, grey walls, vinyl floors, a trough sink, laminate benchtops, brown floor, a shower curtain, brown benchtops, a niche, a double vanity and a built-in vanity.
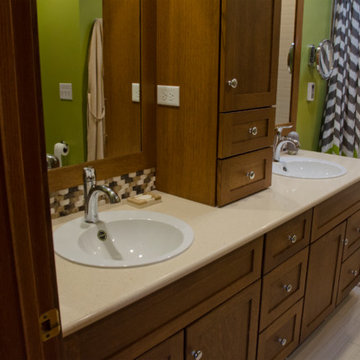
The bath is inviting, thanks to a smart design and thoughtful interior decorating. The couple has personal spaces so they can both get ready for work with individual sinks, mirrors, and AC power outlets with a tall storage cabinet separating the two areas. The Plato “mission” style white oak cabinets in a warm Briar color feature soft close/glide drawers complementing the sand-colored Silestone countertops that make the shape of the white Alape sinks standout as a show piece.
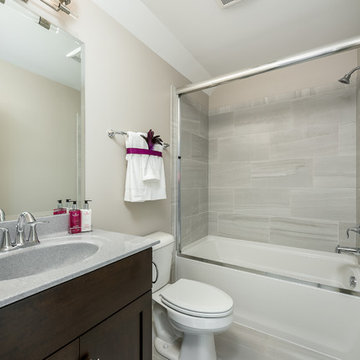
Our 4553 sq. ft. model currently has the latest smart home technology including a Control 4 centralized home automation system that can control lights, doors, temperature and more. This is the bathroom off of the second floor which is complete with Moen products.
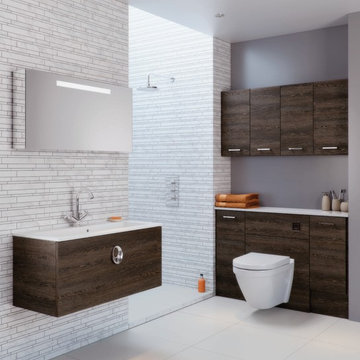
Inspiration for a contemporary bathroom in London with a wall-mount sink, furniture-like cabinets, dark wood cabinets, laminate benchtops, a corner tub, an open shower, a wall-mount toilet, gray tile, porcelain tile, grey walls and porcelain floors.
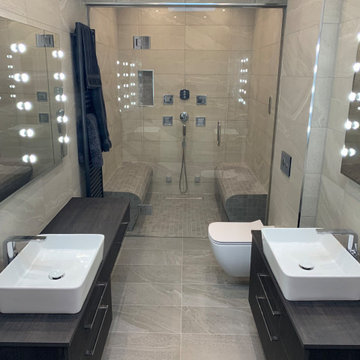
Large modern master wet room bathroom in Manchester with flat-panel cabinets, dark wood cabinets, an alcove tub, a wall-mount toilet, gray tile, porcelain tile, grey walls, porcelain floors, a vessel sink, laminate benchtops, grey floor and a hinged shower door.
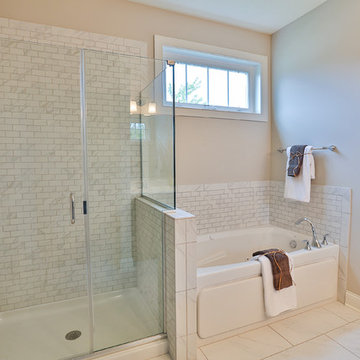
Design ideas for a mid-sized contemporary master bathroom in Minneapolis with an integrated sink, recessed-panel cabinets, dark wood cabinets, laminate benchtops, a drop-in tub, an alcove shower, a one-piece toilet, white tile, ceramic tile, beige walls and ceramic floors.
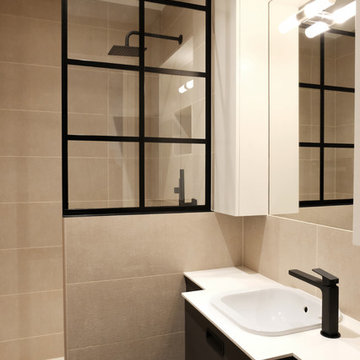
Design ideas for a small industrial master bathroom in Paris with dark wood cabinets, an open shower, beige tile, ceramic tile, beige walls, cement tiles, an undermount sink, laminate benchtops, black floor, white benchtops, beaded inset cabinets, a two-piece toilet, an open shower, a single vanity and a floating vanity.
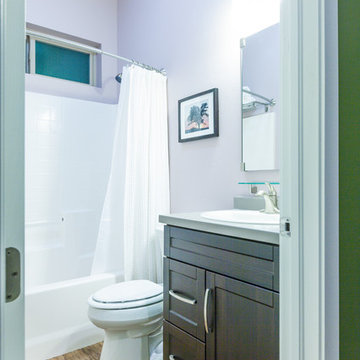
The lilac color in the bathroom perfectly complemented the bold green outside its door with the LVT flooring continuing in to make the space feel more open.
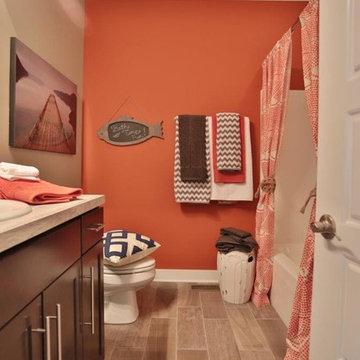
Jagoe Homes, Inc. Project: The Enclave at Glen Lakes Home. Location: Louisville, Kentucky. Site Number: EGL 40.
Small transitional kids bathroom in Louisville with an undermount sink, shaker cabinets, dark wood cabinets, laminate benchtops, a shower/bathtub combo, a one-piece toilet, gray tile, ceramic tile, grey walls, ceramic floors and a drop-in tub.
Small transitional kids bathroom in Louisville with an undermount sink, shaker cabinets, dark wood cabinets, laminate benchtops, a shower/bathtub combo, a one-piece toilet, gray tile, ceramic tile, grey walls, ceramic floors and a drop-in tub.
Bathroom Design Ideas with Dark Wood Cabinets and Laminate Benchtops
5