Bathroom Design Ideas with Dark Wood Cabinets and Marble Floors
Refine by:
Budget
Sort by:Popular Today
141 - 160 of 8,920 photos
Item 1 of 3
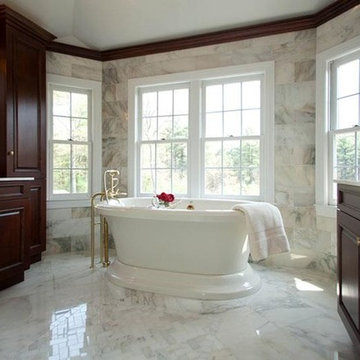
Design ideas for a large traditional master bathroom in Boston with raised-panel cabinets, dark wood cabinets, a freestanding tub, beige tile, gray tile, white tile, marble, white walls, marble floors, an undermount sink, marble benchtops and white floor.
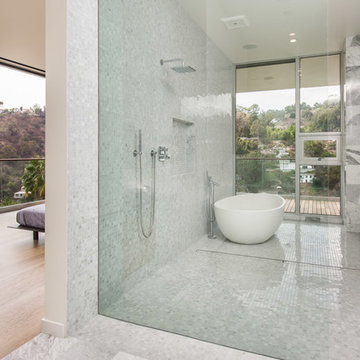
Expansive modern master bathroom in Los Angeles with flat-panel cabinets, dark wood cabinets, a freestanding tub, an open shower, a one-piece toilet, gray tile, stone tile, white walls, marble floors, an undermount sink and engineered quartz benchtops.
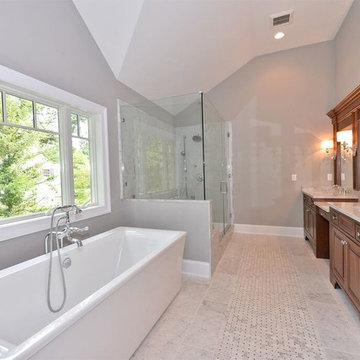
Design ideas for an expansive arts and crafts master bathroom in New York with raised-panel cabinets, dark wood cabinets, a freestanding tub, a corner shower, a one-piece toilet, beige tile, black tile, black and white tile, brown tile, gray tile, multi-coloured tile, white tile, porcelain tile, grey walls, marble floors, an undermount sink and marble benchtops.
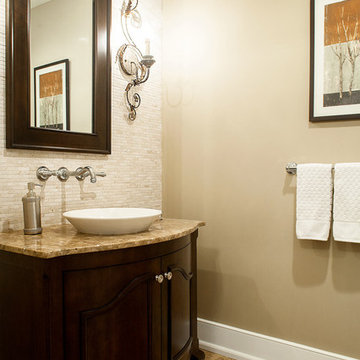
Christian Garibaldi, Photographer
Photo of a mid-sized transitional powder room in Newark with a vessel sink, furniture-like cabinets, dark wood cabinets, mosaic tile, beige walls and marble floors.
Photo of a mid-sized transitional powder room in Newark with a vessel sink, furniture-like cabinets, dark wood cabinets, mosaic tile, beige walls and marble floors.
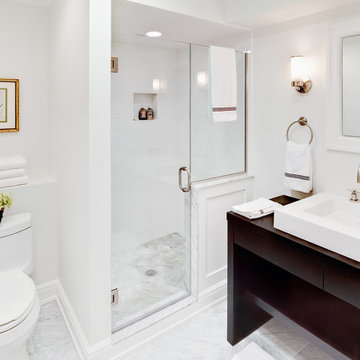
Photos by Christopher Galluzzo Visuals
Design ideas for a large traditional master bathroom in New York with a vessel sink, open cabinets, dark wood cabinets, an alcove shower, white tile, subway tile, white walls, a one-piece toilet, marble floors and wood benchtops.
Design ideas for a large traditional master bathroom in New York with a vessel sink, open cabinets, dark wood cabinets, an alcove shower, white tile, subway tile, white walls, a one-piece toilet, marble floors and wood benchtops.
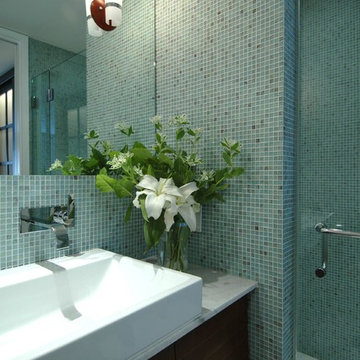
This Castro neighborhood remodel presented the challenge of transfroming two rather ordinary, window-less bathrooms into modern spa-like rooms. We drew upon water for our inspiration to create a cool and refreshing feeling. The master bathroom tone is established by Carrera marble floors and walls of handmade glass mosaic tiles the color of water flecked with subtle streaks of dark red. A wall-hung wood vanity inspired by a piece of modernist furniture appears to float above the floor. Decorative light fixtures placed directly on the wall-to-wall mirrors bring together the tones of the wood cabinet, polished chrome plumbing fixtures and white porcelain sink. At the powder room, a backlit shoji screen in a narrow slot opposite the vanity was introduced as a lighting element, creating the impression of natural light from a window. Photos by Mark Brand.
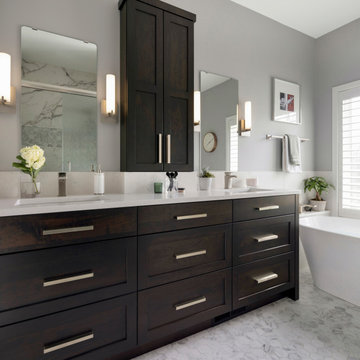
This is an example of a mid-sized modern master bathroom in Minneapolis with recessed-panel cabinets, dark wood cabinets, a freestanding tub, an alcove shower, a two-piece toilet, grey walls, marble floors, an undermount sink, engineered quartz benchtops, grey floor, a sliding shower screen, white benchtops, a double vanity and a freestanding vanity.
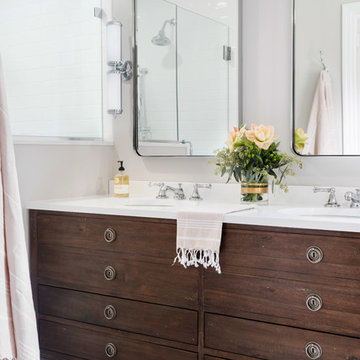
Jon Friedrich
This is an example of a small traditional master bathroom in Other with furniture-like cabinets, dark wood cabinets, an alcove shower, a one-piece toilet, white tile, porcelain tile, marble floors, a console sink, engineered quartz benchtops and a hinged shower door.
This is an example of a small traditional master bathroom in Other with furniture-like cabinets, dark wood cabinets, an alcove shower, a one-piece toilet, white tile, porcelain tile, marble floors, a console sink, engineered quartz benchtops and a hinged shower door.
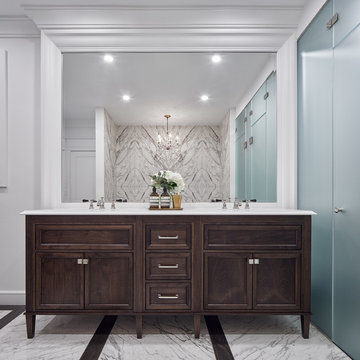
Veronica Martin Design Studio
Photography: Justin Van Leeuwen
Inspiration for a large transitional master bathroom in Toronto with white walls, marble floors, an undermount sink, white floor, a freestanding tub, furniture-like cabinets, dark wood cabinets, an open shower, gray tile, white tile, marble, marble benchtops and an open shower.
Inspiration for a large transitional master bathroom in Toronto with white walls, marble floors, an undermount sink, white floor, a freestanding tub, furniture-like cabinets, dark wood cabinets, an open shower, gray tile, white tile, marble, marble benchtops and an open shower.
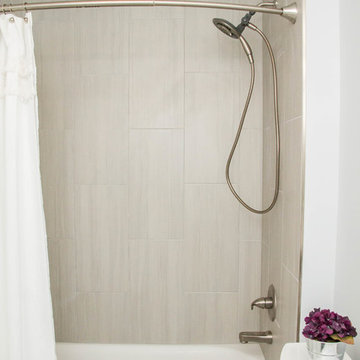
This is an example of a small transitional 3/4 bathroom in Louisville with recessed-panel cabinets, dark wood cabinets, an alcove tub, a shower/bathtub combo, a two-piece toilet, beige tile, ceramic tile, grey walls, marble floors, an undermount sink, marble benchtops, white floor and a shower curtain.
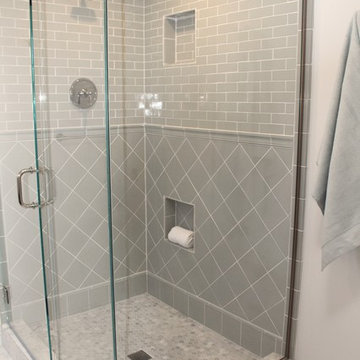
This is an example of a mid-sized traditional master bathroom in San Francisco with shaker cabinets, dark wood cabinets, a corner shower, a two-piece toilet, green tile, porcelain tile, white walls, marble floors, an undermount sink and marble benchtops.
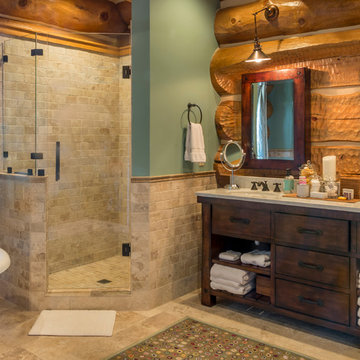
Master Bath in Log Home
Design ideas for a large country master bathroom in Chicago with an undermount sink, flat-panel cabinets, dark wood cabinets, limestone benchtops, a freestanding tub, a corner shower, beige tile, stone tile, green walls and marble floors.
Design ideas for a large country master bathroom in Chicago with an undermount sink, flat-panel cabinets, dark wood cabinets, limestone benchtops, a freestanding tub, a corner shower, beige tile, stone tile, green walls and marble floors.
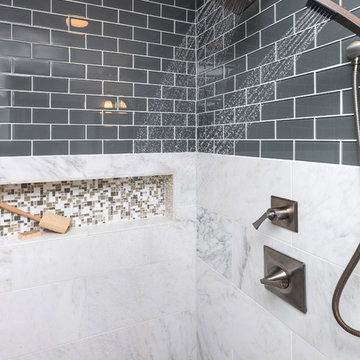
This master bath was enlarged and updated with contrasting finishes and luxurious accents. Espresso-stained cabinets are topped with diamond white quartz. The backsplash and shower niche are adorned with random modular mosaic tile. The curbless shower displays a rich mix of tile and a soothing pebble floor.
Pictures by Jake Boyd Photo
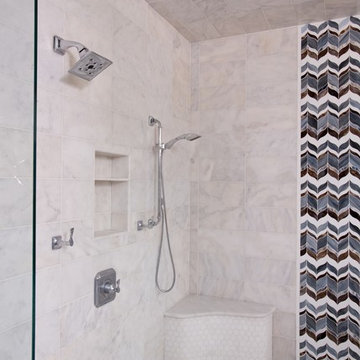
This custom bathroom showcases a beautiful mosaic along the back wall of the "wet room" shower enclosure. A freestanding tub sits inside the wet room for a sauna spa-like experience.
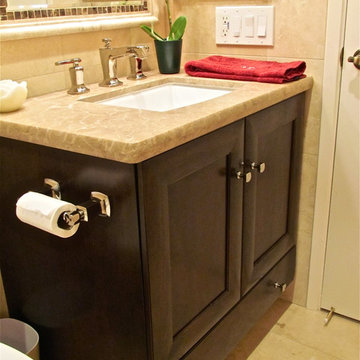
Gaia Kitchen & Bath
Small traditional master bathroom in San Francisco with an undermount sink, recessed-panel cabinets, dark wood cabinets, marble benchtops, an alcove tub, a shower/bathtub combo, beige tile, stone tile, a two-piece toilet, beige walls and marble floors.
Small traditional master bathroom in San Francisco with an undermount sink, recessed-panel cabinets, dark wood cabinets, marble benchtops, an alcove tub, a shower/bathtub combo, beige tile, stone tile, a two-piece toilet, beige walls and marble floors.
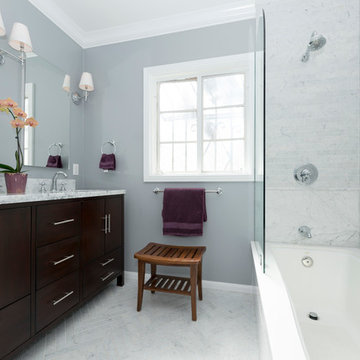
This is an example of a mid-sized traditional master bathroom in Los Angeles with furniture-like cabinets, dark wood cabinets, an alcove tub, a shower/bathtub combo, white tile, marble, grey walls, marble floors, an undermount sink, marble benchtops, white floor and white benchtops.
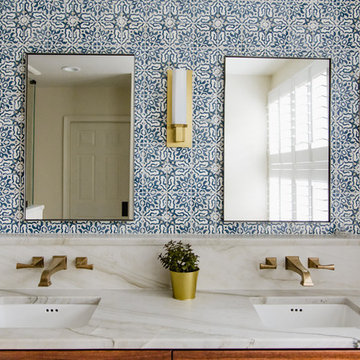
Victoria Herr Photography
Inspiration for a large eclectic master bathroom in Baltimore with flat-panel cabinets, dark wood cabinets, a double shower, a one-piece toilet, blue tile, cement tile, blue walls, marble floors, a drop-in sink, engineered quartz benchtops, white floor, a hinged shower door and white benchtops.
Inspiration for a large eclectic master bathroom in Baltimore with flat-panel cabinets, dark wood cabinets, a double shower, a one-piece toilet, blue tile, cement tile, blue walls, marble floors, a drop-in sink, engineered quartz benchtops, white floor, a hinged shower door and white benchtops.
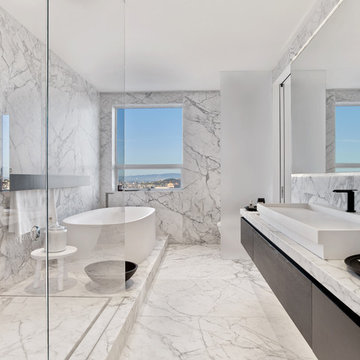
Photography by Eric Laignel
Large contemporary master bathroom in San Francisco with dark wood cabinets, a freestanding tub, marble, multi-coloured walls, marble floors, marble benchtops, a hinged shower door and multi-coloured benchtops.
Large contemporary master bathroom in San Francisco with dark wood cabinets, a freestanding tub, marble, multi-coloured walls, marble floors, marble benchtops, a hinged shower door and multi-coloured benchtops.
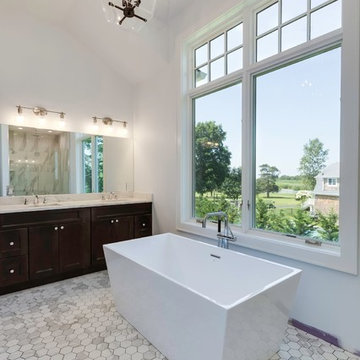
This is the final product of the master bath in this totally custom built home. How would you like taking a nice long soak in that tub? I mean, what a view!
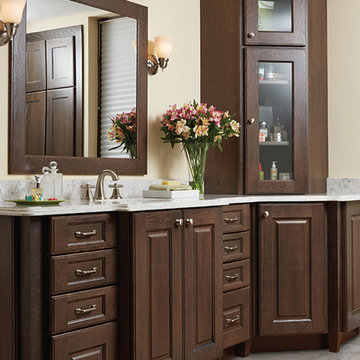
Mid-sized transitional 3/4 bathroom in Orange County with raised-panel cabinets, dark wood cabinets, beige walls, marble floors, an undermount sink and marble benchtops.
Bathroom Design Ideas with Dark Wood Cabinets and Marble Floors
8

