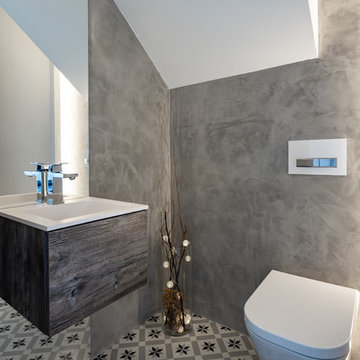Bathroom Design Ideas with Dark Wood Cabinets and Multi-Coloured Floor
Refine by:
Budget
Sort by:Popular Today
81 - 100 of 3,189 photos
Item 1 of 3
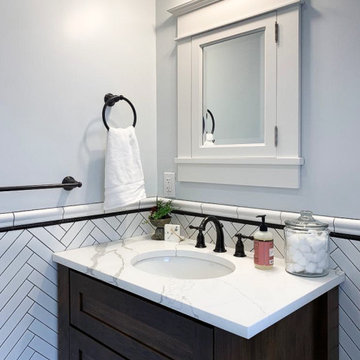
With dark veining and gently recessed paneling, this Dura Supreme Vanity was a great fit for the project. Complimenting the dark black trim of the tiling on the backsplash, the vanity ties in seamlessly into the space. Additionally, with the vanity's soft Calacatta Laze Marble countertop, its soft gray veining provides a medium within the palette of the space, creating uniformity within the contrast of the white and black space.
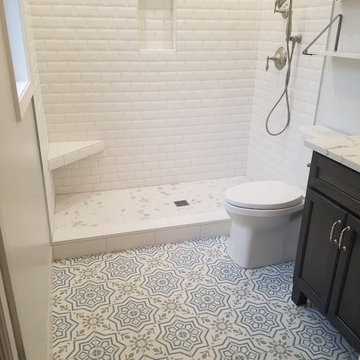
In this Lake View bathroom, we kept the floorplan and not much else.
The main feature is the custom walk-in shower, with beveled white subway tiles, corner bench, and framed niche. There are a luxurious 3 showerheads: standard, rainfall, and handheld. With smooth curves and a modern brushed nickel finish, the shower fixtures are environmentally conscious and ADA compliant. The shower floor is a porcelain 2×2 hexagon mosaic with a marble print. This gives you the look of expensive stone, but without the maintenance and slipping of the real thing. The tile coordinates with the statuary classique quartz used on the vanity counter, which also has a polished marble print to it, and the bracket wall shelves which are real marble (though you can hardly tell the difference by looking).
The Bertch vanity is a dark cherry shale finish to give some contrast in the white bathroom, with shaker doors and an undermount sink.
The original bathroom was lacking in storage, so we took down the extra-wide mirror. In its place, we have those open shelves and an oval mirrored medicine cabinet, recessed so you can’t even tell it’s hiding all that storage. And speaking of hidden features, the bathroom is behind a pocket door, thus saving some extra floor space.
Finally, that flooring. The tile is a Turkish Stratford porcelain tile, 8×8 with matte finish. This adds some small details while giving that pop of color people love. Further, the bronze tones in the tile help tie in the dark vanity.

This is an example of a mid-sized transitional bathroom in Phoenix with recessed-panel cabinets, dark wood cabinets, beige tile, porcelain tile, grey walls, porcelain floors, an undermount sink, quartzite benchtops, multi-coloured floor, a sliding shower screen, white benchtops, a laundry and a single vanity.

Inspiration for a mid-sized contemporary master bathroom in Los Angeles with flat-panel cabinets, dark wood cabinets, a freestanding tub, white walls, an integrated sink, a double vanity, a floating vanity, marble floors, marble benchtops, a niche, mirror tile, multi-coloured floor and multi-coloured benchtops.
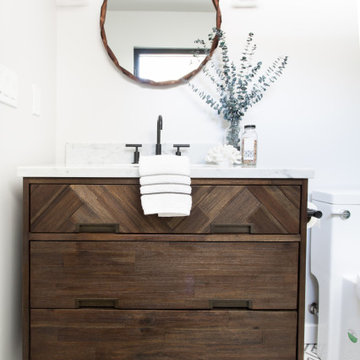
Design ideas for a mid-sized transitional 3/4 bathroom in Santa Barbara with flat-panel cabinets, dark wood cabinets, an alcove shower, a one-piece toilet, white tile, porcelain tile, white walls, porcelain floors, an undermount sink, multi-coloured floor, a sliding shower screen, white benchtops and marble benchtops.
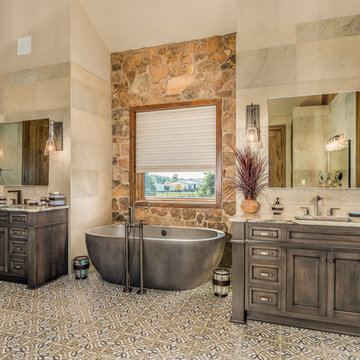
Design ideas for a country master bathroom in Chicago with recessed-panel cabinets, dark wood cabinets, a freestanding tub, beige tile, an undermount sink, multi-coloured floor and beige benchtops.
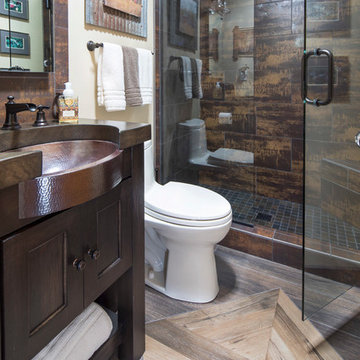
Troy Theis Photography
This is an example of a small contemporary kids bathroom in Minneapolis with recessed-panel cabinets, dark wood cabinets, an alcove shower, a one-piece toilet, brown tile, slate, beige walls, porcelain floors, an undermount sink, copper benchtops, multi-coloured floor and a hinged shower door.
This is an example of a small contemporary kids bathroom in Minneapolis with recessed-panel cabinets, dark wood cabinets, an alcove shower, a one-piece toilet, brown tile, slate, beige walls, porcelain floors, an undermount sink, copper benchtops, multi-coloured floor and a hinged shower door.
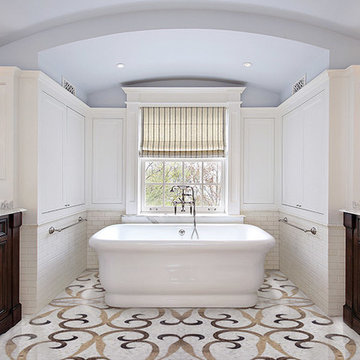
Each mosaic possesses its own character. With dedication and attention to detail, all of our custom designs are produced specifically to our clients’ requests. Meticulously placing and hand shaping each individual piece of mosaic to perfection, we are capable of achieving the most impressive and realistic effects.
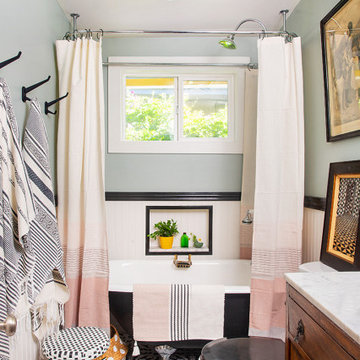
Small family bathroom had window added for light source, and 5.5' clawfoot tub from Vintage Tub & Bath with shower ring. Wall hooks and ceiling fixture from Rejuvenation. Shower curtains and rugs from Hearth & Home at Target. White wainscoting with black chair rail.
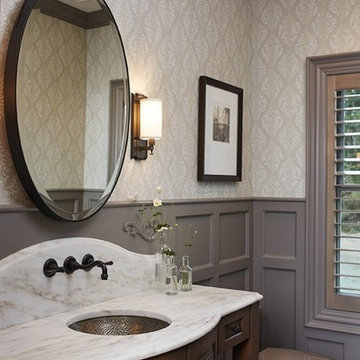
This is an example of a traditional bathroom with dark wood cabinets, a two-piece toilet, multi-coloured walls, an undermount sink, beige benchtops, a single vanity, wallpaper, raised-panel cabinets, a freestanding vanity, vinyl floors and multi-coloured floor.
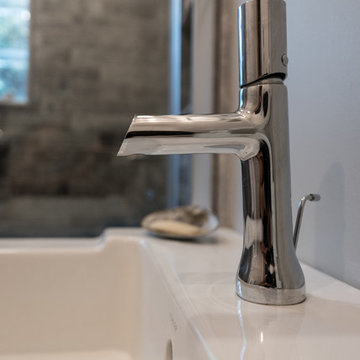
Photo of a mid-sized contemporary master bathroom in Providence with flat-panel cabinets, dark wood cabinets, a curbless shower, a two-piece toilet, gray tile, stone tile, grey walls, pebble tile floors, a wall-mount sink, multi-coloured floor, a hinged shower door and white benchtops.
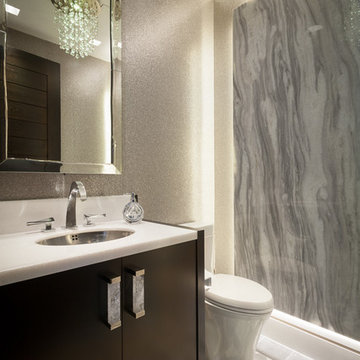
•Photo by Argonaut Architectural•
Design ideas for a large contemporary powder room in Miami with flat-panel cabinets, dark wood cabinets, a one-piece toilet, grey walls, ceramic floors, an undermount sink, quartzite benchtops and multi-coloured floor.
Design ideas for a large contemporary powder room in Miami with flat-panel cabinets, dark wood cabinets, a one-piece toilet, grey walls, ceramic floors, an undermount sink, quartzite benchtops and multi-coloured floor.
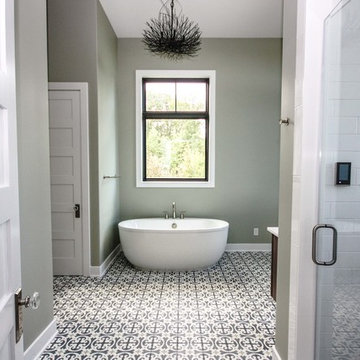
The intricate Victorian bathroom tiles leans more towards contemporary styling but the free standing pure white tub brings the theme back to farmhouse chic. There are infinite things to love about this master bathroom.
Photos By: Thomas Graham

When your primary bathroom isn't large, it's so important to address the storage needs. By taking out the built in tub, and adding in a freestanding tub, we were able to gain some length for our vanity. We removed the dropped soffit over the mirrors and in the shower to increase visual space and take advantage of the vaulted ceiling. Interest was added by mixing the finish of the fixtures. The shower and tub fixtures are Vibrant Brushed Moderne Brass, and the faucets and all accessories are matte black. We used a patterned floor to create interest and a large format (24" x 48") tile to visually enlarge the shower. This primary bath is a mix of cools and warms and is now a high functioning space for the owners.

small guest bathroom with tub/shower combo, open shelving
Small transitional bathroom in Portland with shaker cabinets, dark wood cabinets, a drop-in tub, a shower/bathtub combo, a two-piece toilet, white tile, ceramic tile, grey walls, porcelain floors, an integrated sink, multi-coloured floor, a shower curtain, white benchtops, a single vanity and a freestanding vanity.
Small transitional bathroom in Portland with shaker cabinets, dark wood cabinets, a drop-in tub, a shower/bathtub combo, a two-piece toilet, white tile, ceramic tile, grey walls, porcelain floors, an integrated sink, multi-coloured floor, a shower curtain, white benchtops, a single vanity and a freestanding vanity.
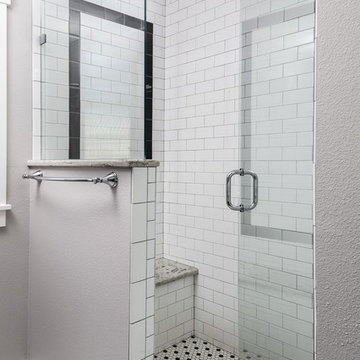
Master shower with frameless shower door, white subway tiles, gray grout, shower seat, black and white hexagon floor tiles, and rain shower head.
Chris Reilmann Photo
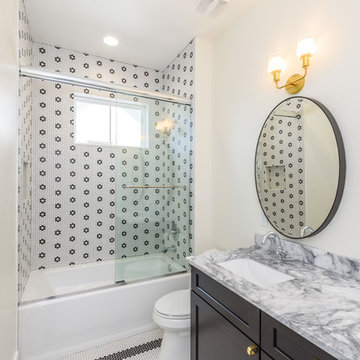
Design ideas for a mid-sized country 3/4 bathroom in Orlando with shaker cabinets, dark wood cabinets, an alcove tub, a two-piece toilet, multi-coloured tile, mosaic tile, white walls, mosaic tile floors, an undermount sink, marble benchtops, multi-coloured floor, a hinged shower door and multi-coloured benchtops.
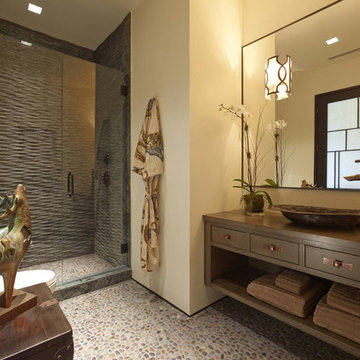
Design ideas for a mid-sized asian 3/4 bathroom in Other with flat-panel cabinets, dark wood cabinets, an alcove shower, a two-piece toilet, gray tile, beige walls, pebble tile floors, a vessel sink, wood benchtops, multi-coloured floor, a hinged shower door and brown benchtops.
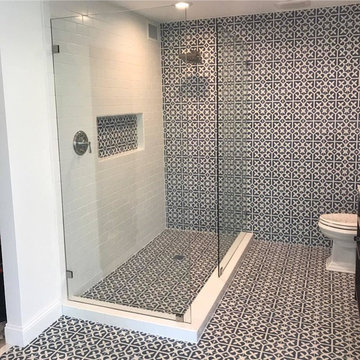
Photo of a mid-sized traditional 3/4 bathroom in Tampa with dark wood cabinets, a corner shower, a two-piece toilet, black and white tile, cement tile, white walls, cement tiles, an undermount sink, marble benchtops, multi-coloured floor and a hinged shower door.
Bathroom Design Ideas with Dark Wood Cabinets and Multi-Coloured Floor
5


