Bathroom Design Ideas with Brown Floor and Decorative Wall Panelling
Refine by:
Budget
Sort by:Popular Today
1 - 20 of 392 photos
Item 1 of 3
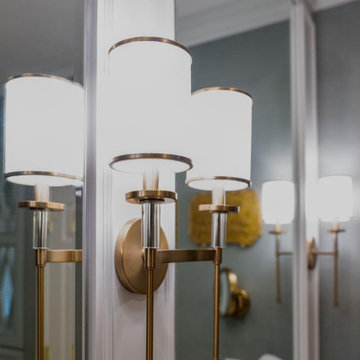
A vintage inspired master bathroom with a free standing tub, alcove shower, double sink vanity, and old world fixtures.
Photo of a large transitional master bathroom in Columbus with recessed-panel cabinets, white cabinets, a freestanding tub, an alcove shower, white tile, ceramic tile, grey walls, medium hardwood floors, engineered quartz benchtops, brown floor, a hinged shower door, white benchtops, a double vanity, a built-in vanity and decorative wall panelling.
Photo of a large transitional master bathroom in Columbus with recessed-panel cabinets, white cabinets, a freestanding tub, an alcove shower, white tile, ceramic tile, grey walls, medium hardwood floors, engineered quartz benchtops, brown floor, a hinged shower door, white benchtops, a double vanity, a built-in vanity and decorative wall panelling.
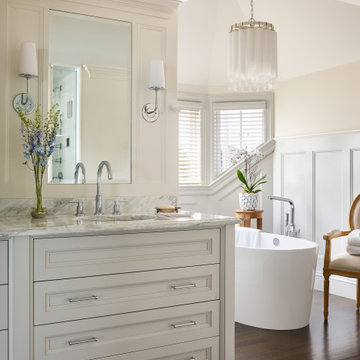
This North Shore residence captures commanding views of the ocean, while maintaining a sense of privacy for the homeowners. Their priorities focused on thoughtful design, evolving from a restoration of a small summer cottage into a new home, well sited on a narrow lot. SV Design worked within the constraints of conservation and a flood zone to create a masterpiece of charm and appeal. The home reflects the tastes of the owners, who remained involved through every step of the process. Natural light is well utilized, the open layout provides ease in entertaining and in day to day living, and the views are captured from assorted vantage points. Personalized accents abound throughout the property--- warm wood flooring, stone accents--- both inside and outside of the home, a kitchen with clean lines and efficient storage space, and a butler’s pantry. The design of the property is aesthetically pleasing, creative, and functional; most of all, it fulfilled the visions of the clients.
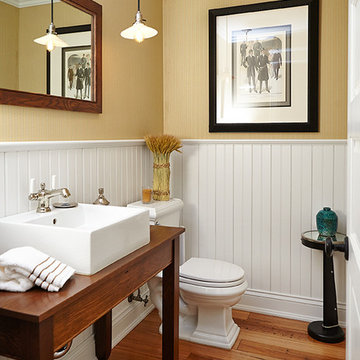
Inspiration for a country bathroom in Grand Rapids with dark wood cabinets, a two-piece toilet, yellow walls, medium hardwood floors, a vessel sink, wood benchtops, brown floor, brown benchtops, a single vanity, a freestanding vanity and decorative wall panelling.

This is an example of a mid-sized country master wet room bathroom in San Diego with shaker cabinets, white cabinets, a one-piece toilet, white tile, marble, white walls, medium hardwood floors, a drop-in sink, quartzite benchtops, brown floor, a hinged shower door, white benchtops, a niche, a double vanity, a built-in vanity and decorative wall panelling.

Inspiration for a large transitional master bathroom in Chicago with recessed-panel cabinets, black cabinets, a freestanding tub, a corner shower, a two-piece toilet, grey walls, ceramic floors, an undermount sink, quartzite benchtops, brown floor, a hinged shower door, white benchtops, an enclosed toilet, a double vanity, a built-in vanity, vaulted and decorative wall panelling.

Inspiration for a large traditional master bathroom in Cincinnati with furniture-like cabinets, brown cabinets, a claw-foot tub, a corner shower, a one-piece toilet, dark hardwood floors, a pedestal sink, granite benchtops, brown floor, a hinged shower door, white benchtops, an enclosed toilet, a double vanity, a freestanding vanity, decorative wall panelling, white tile and porcelain tile.
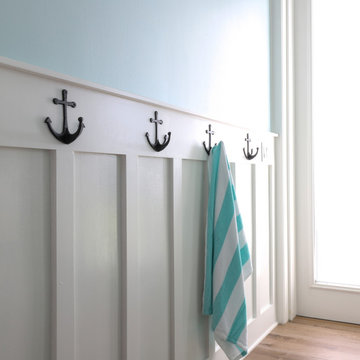
Request - Fresh, farmhouse, water inspired. The mix of the picket tile, black fixtures, wainscoting, wood tones and Sherwin Williams Tidewater gave this pool bath the makeover it deserved.

This is an example of a large modern 3/4 wet room bathroom in Austin with shaker cabinets, grey cabinets, gray tile, stone tile, grey walls, wood-look tile, an undermount sink, engineered quartz benchtops, brown floor, a shower curtain, a shower seat, a single vanity, a freestanding vanity, vaulted and decorative wall panelling.

This 1910 West Highlands home was so compartmentalized that you couldn't help to notice you were constantly entering a new room every 8-10 feet. There was also a 500 SF addition put on the back of the home to accommodate a living room, 3/4 bath, laundry room and back foyer - 350 SF of that was for the living room. Needless to say, the house needed to be gutted and replanned.
Kitchen+Dining+Laundry-Like most of these early 1900's homes, the kitchen was not the heartbeat of the home like they are today. This kitchen was tucked away in the back and smaller than any other social rooms in the house. We knocked out the walls of the dining room to expand and created an open floor plan suitable for any type of gathering. As a nod to the history of the home, we used butcherblock for all the countertops and shelving which was accented by tones of brass, dusty blues and light-warm greys. This room had no storage before so creating ample storage and a variety of storage types was a critical ask for the client. One of my favorite details is the blue crown that draws from one end of the space to the other, accenting a ceiling that was otherwise forgotten.
Primary Bath-This did not exist prior to the remodel and the client wanted a more neutral space with strong visual details. We split the walls in half with a datum line that transitions from penny gap molding to the tile in the shower. To provide some more visual drama, we did a chevron tile arrangement on the floor, gridded the shower enclosure for some deep contrast an array of brass and quartz to elevate the finishes.
Powder Bath-This is always a fun place to let your vision get out of the box a bit. All the elements were familiar to the space but modernized and more playful. The floor has a wood look tile in a herringbone arrangement, a navy vanity, gold fixtures that are all servants to the star of the room - the blue and white deco wall tile behind the vanity.
Full Bath-This was a quirky little bathroom that you'd always keep the door closed when guests are over. Now we have brought the blue tones into the space and accented it with bronze fixtures and a playful southwestern floor tile.
Living Room & Office-This room was too big for its own good and now serves multiple purposes. We condensed the space to provide a living area for the whole family plus other guests and left enough room to explain the space with floor cushions. The office was a bonus to the project as it provided privacy to a room that otherwise had none before.
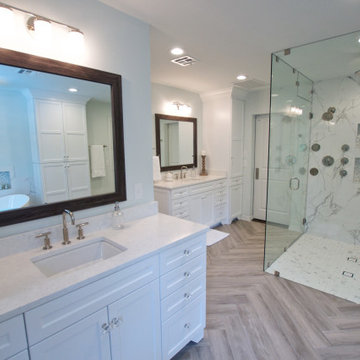
Luxurious curbless shower secluded behind trendy barn doors. Includes herringbone pattern floors, his and hers built-in vanities, freestanding tub, white walls and cabinets, and marbled details.
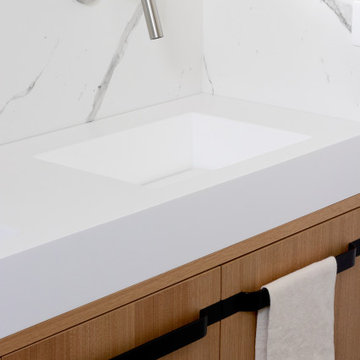
This is an example of a mid-sized modern 3/4 bathroom in Naples with beaded inset cabinets, white cabinets, a curbless shower, a two-piece toilet, gray tile, marble, white walls, porcelain floors, an integrated sink, solid surface benchtops, brown floor, white benchtops, a shower seat, a double vanity, a floating vanity, recessed and decorative wall panelling.

This is an example of a transitional bathroom in Other with flat-panel cabinets, medium wood cabinets, a freestanding tub, a corner shower, grey walls, wood-look tile, a vessel sink, wood benchtops, brown floor, a sliding shower screen, brown benchtops, a single vanity, decorative wall panelling and wallpaper.
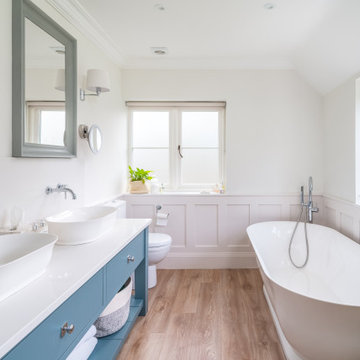
Design ideas for a transitional bathroom in Buckinghamshire with flat-panel cabinets, blue cabinets, a freestanding tub, white walls, medium hardwood floors, a vessel sink, brown floor, white benchtops, a double vanity, a freestanding vanity and decorative wall panelling.

Inspiration for a transitional master bathroom in Other with recessed-panel cabinets, light wood cabinets, a freestanding tub, multi-coloured walls, wood-look tile, a vessel sink, engineered quartz benchtops, brown floor, white benchtops, a double vanity, a built-in vanity, decorative wall panelling and wallpaper.
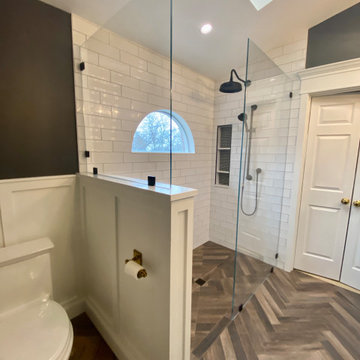
Inspiration for a master bathroom in Cincinnati with white cabinets, a curbless shower, a one-piece toilet, white tile, porcelain tile, grey walls, porcelain floors, an undermount sink, granite benchtops, brown floor, an open shower, black benchtops, a shower seat, a double vanity, a floating vanity, vaulted and decorative wall panelling.
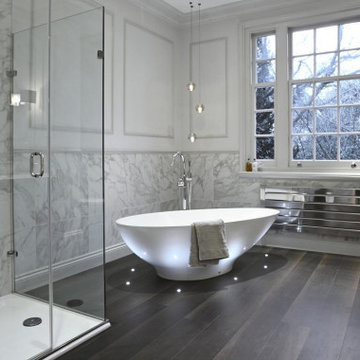
An absolutely beautiful marble bathroom designed with a deep soaking bath and an elegant walk-in shower.
This is an example of a large traditional kids bathroom in London with an open shower, marble, white walls, dark hardwood floors, marble benchtops, brown floor, decorative wall panelling, a freestanding tub, gray tile, a hinged shower door and grey benchtops.
This is an example of a large traditional kids bathroom in London with an open shower, marble, white walls, dark hardwood floors, marble benchtops, brown floor, decorative wall panelling, a freestanding tub, gray tile, a hinged shower door and grey benchtops.
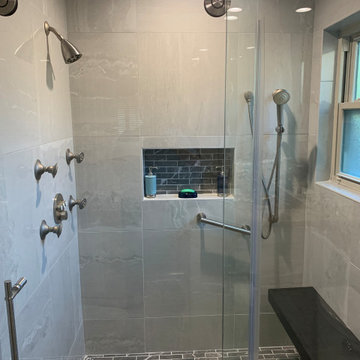
This was updated shower converted from a step down into shower that was damaged by a pan leak, The entire shower was revamped with recessed soap niche, granite floating bench, and barn door style shower door.
The floor was raised about 8 inches to make a barrier less entry and a much more spacious shower.

This 1910 West Highlands home was so compartmentalized that you couldn't help to notice you were constantly entering a new room every 8-10 feet. There was also a 500 SF addition put on the back of the home to accommodate a living room, 3/4 bath, laundry room and back foyer - 350 SF of that was for the living room. Needless to say, the house needed to be gutted and replanned.
Kitchen+Dining+Laundry-Like most of these early 1900's homes, the kitchen was not the heartbeat of the home like they are today. This kitchen was tucked away in the back and smaller than any other social rooms in the house. We knocked out the walls of the dining room to expand and created an open floor plan suitable for any type of gathering. As a nod to the history of the home, we used butcherblock for all the countertops and shelving which was accented by tones of brass, dusty blues and light-warm greys. This room had no storage before so creating ample storage and a variety of storage types was a critical ask for the client. One of my favorite details is the blue crown that draws from one end of the space to the other, accenting a ceiling that was otherwise forgotten.
Primary Bath-This did not exist prior to the remodel and the client wanted a more neutral space with strong visual details. We split the walls in half with a datum line that transitions from penny gap molding to the tile in the shower. To provide some more visual drama, we did a chevron tile arrangement on the floor, gridded the shower enclosure for some deep contrast an array of brass and quartz to elevate the finishes.
Powder Bath-This is always a fun place to let your vision get out of the box a bit. All the elements were familiar to the space but modernized and more playful. The floor has a wood look tile in a herringbone arrangement, a navy vanity, gold fixtures that are all servants to the star of the room - the blue and white deco wall tile behind the vanity.
Full Bath-This was a quirky little bathroom that you'd always keep the door closed when guests are over. Now we have brought the blue tones into the space and accented it with bronze fixtures and a playful southwestern floor tile.
Living Room & Office-This room was too big for its own good and now serves multiple purposes. We condensed the space to provide a living area for the whole family plus other guests and left enough room to explain the space with floor cushions. The office was a bonus to the project as it provided privacy to a room that otherwise had none before.

Free-standing Jacuzzi Serafina soaking tub, Decor vanity with mirrored storage towers, private water closet, built-in linen cabinet and a large ceramic tile shower with a marble niche and heavy glass enclosure, elegant crown molding, Quartz surfaces, chandelier, simple wainscoting and dark Karndean - Art Select, Winter Oak luxury vinyl plank flooring, Plumbing fixtures are from the Kohler Artifacts Collection.
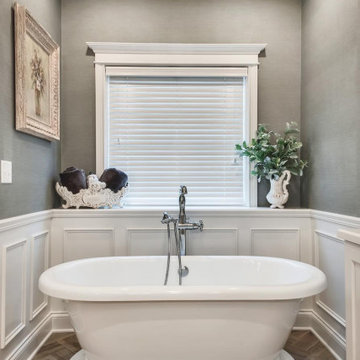
A vintage inspired master bathroom with a free standing tub, alcove shower, double sink vanity, and old world fixtures.
Inspiration for a large transitional master bathroom in Columbus with recessed-panel cabinets, white cabinets, a freestanding tub, an alcove shower, white tile, ceramic tile, grey walls, medium hardwood floors, engineered quartz benchtops, brown floor, a hinged shower door, white benchtops, a double vanity, a built-in vanity and decorative wall panelling.
Inspiration for a large transitional master bathroom in Columbus with recessed-panel cabinets, white cabinets, a freestanding tub, an alcove shower, white tile, ceramic tile, grey walls, medium hardwood floors, engineered quartz benchtops, brown floor, a hinged shower door, white benchtops, a double vanity, a built-in vanity and decorative wall panelling.
Bathroom Design Ideas with Brown Floor and Decorative Wall Panelling
1