Bathroom Design Ideas with Grey Benchtops and Decorative Wall Panelling
Refine by:
Budget
Sort by:Popular Today
1 - 20 of 469 photos
Item 1 of 3

the client decided to eliminate the bathtub and install a large shower with partial fixed shower glass instead of a shower door
Photo of a mid-sized transitional master bathroom in Other with shaker cabinets, blue cabinets, an open shower, a one-piece toilet, gray tile, ceramic tile, grey walls, mosaic tile floors, an undermount sink, engineered quartz benchtops, grey floor, an open shower, grey benchtops, a shower seat, a double vanity, a freestanding vanity and decorative wall panelling.
Photo of a mid-sized transitional master bathroom in Other with shaker cabinets, blue cabinets, an open shower, a one-piece toilet, gray tile, ceramic tile, grey walls, mosaic tile floors, an undermount sink, engineered quartz benchtops, grey floor, an open shower, grey benchtops, a shower seat, a double vanity, a freestanding vanity and decorative wall panelling.

This is an example of a mid-sized transitional master bathroom in Chicago with recessed-panel cabinets, white cabinets, a freestanding tub, a corner shower, a one-piece toilet, gray tile, marble, grey walls, marble floors, an undermount sink, marble benchtops, grey floor, a hinged shower door, grey benchtops, a niche, a double vanity, a built-in vanity and decorative wall panelling.

This is an example of a transitional master bathroom in Detroit with beaded inset cabinets, white cabinets, a freestanding tub, a corner shower, gray tile, ceramic tile, grey walls, an undermount sink, quartzite benchtops, grey floor, a hinged shower door, grey benchtops, a shower seat, a double vanity and decorative wall panelling.

Inspiration for a mid-sized arts and crafts master bathroom in Los Angeles with shaker cabinets, white cabinets, an alcove tub, a shower/bathtub combo, a one-piece toilet, gray tile, ceramic tile, beige walls, marble floors, an undermount sink, engineered quartz benchtops, white floor, grey benchtops, a single vanity, a built-in vanity and decorative wall panelling.

This is an example of a traditional bathroom in Chicago with flat-panel cabinets, dark wood cabinets, an alcove tub, a shower/bathtub combo, white tile, blue walls, mosaic tile floors, an undermount sink, multi-coloured floor, a hinged shower door, grey benchtops, a single vanity, a freestanding vanity, decorative wall panelling and wallpaper.
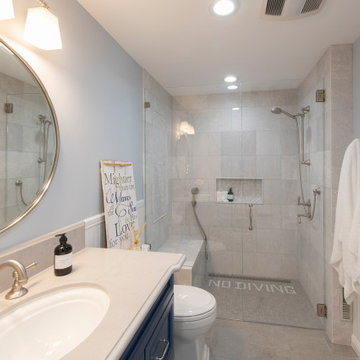
Pool bathroom in a transitional home. 3 Generations share this luxurious bathroom, complete with a shower bench, hand shower and versatile shower head. Custom vanity and countertop design elevate this pool bathroom.

Inspiration for a large country master wet room bathroom in Other with shaker cabinets, green cabinets, a claw-foot tub, white tile, subway tile, grey walls, slate floors, an undermount sink, marble benchtops, grey floor, a hinged shower door, grey benchtops, a double vanity, a built-in vanity, decorative wall panelling and recessed.

We continued the "Flat White" throughout the home and into the master bath. The inspiration was the herringbone marble tile. The bathroom is a large one with lots of room for a soaking tub and walk in shower complete with a heated floor, lighted mirrors, and a garage door style cabinet area for those items you need plugged in but don't want to see!
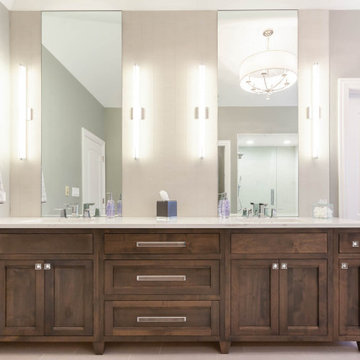
This is an example of a large traditional master bathroom in Chicago with shaker cabinets, medium wood cabinets, a freestanding tub, an alcove shower, white tile, beige walls, ceramic floors, an undermount sink, engineered quartz benchtops, beige floor, a hinged shower door, grey benchtops, a shower seat, a double vanity, a freestanding vanity, vaulted and decorative wall panelling.
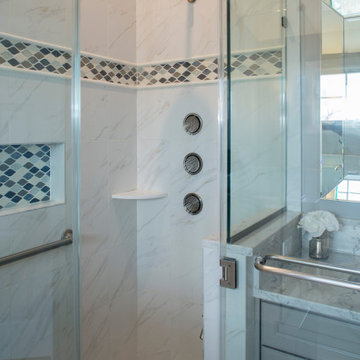
Photo of a large contemporary master bathroom in Philadelphia with recessed-panel cabinets, grey cabinets, a freestanding tub, a double shower, a two-piece toilet, gray tile, ceramic tile, grey walls, ceramic floors, an undermount sink, marble benchtops, grey floor, a hinged shower door, grey benchtops, a shower seat, a double vanity, a built-in vanity and decorative wall panelling.
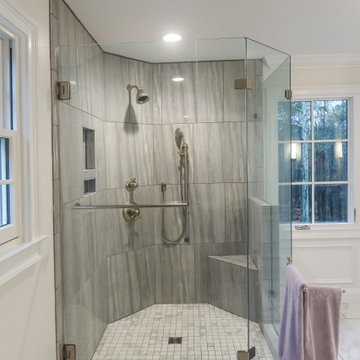
Forsyth Master Suite Remodel - Master Bathroom Shower
Photo of a large transitional master bathroom in Atlanta with raised-panel cabinets, grey cabinets, a corner shower, a two-piece toilet, gray tile, porcelain tile, white walls, porcelain floors, an undermount sink, engineered quartz benchtops, white floor, a hinged shower door, grey benchtops, a niche, a double vanity, a built-in vanity and decorative wall panelling.
Photo of a large transitional master bathroom in Atlanta with raised-panel cabinets, grey cabinets, a corner shower, a two-piece toilet, gray tile, porcelain tile, white walls, porcelain floors, an undermount sink, engineered quartz benchtops, white floor, a hinged shower door, grey benchtops, a niche, a double vanity, a built-in vanity and decorative wall panelling.
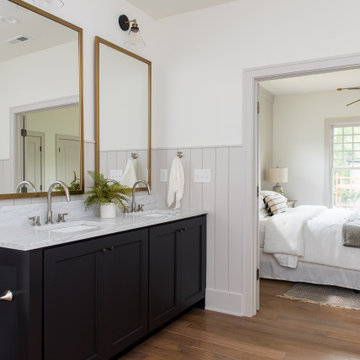
Photo of a mid-sized transitional master bathroom in Indianapolis with shaker cabinets, black cabinets, marble, medium hardwood floors, an undermount sink, marble benchtops, brown floor, a double vanity, white walls, grey benchtops, a built-in vanity and decorative wall panelling.

This bathroom exudes luxury, reminiscent of a high-end hotel. The design incorporates eye-pleasing white and cream tones, creating an atmosphere of sophistication and opulence.

This ensuite bathroom boasts a subtle black, grey, and white palette that lines the two rooms. Faucets, accessories, and shower fixtures are from Kohler's Purist collection in Satin Nickel. The commode, also from Kohler, is a One-Piece from the San Souci collection, making it easy to keep clean. All tile was sourced through our local Renaissance Tile dealer. Asian Statuary marble lines the floors, wall wainscot, and shower. Black honed marble 3x6 tiles create a border on the floor around the space while a 1x2 brick mosaic tops wainscot tile along the walls. The mosaic is also used on the shower floor. In the shower, there is an accented wall created from Venetian Waterjet mosaic with Hudson White and Black Honed material. A clear glass shower entry with brushed nickel clamps and hardware lets you see the design without sacrifice.

© Lassiter Photography | ReVisionCharlotte.com
Mid-sized transitional master bathroom in Charlotte with recessed-panel cabinets, grey cabinets, a freestanding tub, a corner shower, white tile, marble, green walls, mosaic tile floors, an undermount sink, quartzite benchtops, white floor, a hinged shower door, grey benchtops, a shower seat, a single vanity, a freestanding vanity, vaulted and decorative wall panelling.
Mid-sized transitional master bathroom in Charlotte with recessed-panel cabinets, grey cabinets, a freestanding tub, a corner shower, white tile, marble, green walls, mosaic tile floors, an undermount sink, quartzite benchtops, white floor, a hinged shower door, grey benchtops, a shower seat, a single vanity, a freestanding vanity, vaulted and decorative wall panelling.

Wet Rooms Perth, Perth Wet Room Renovations, Mount Claremont Bathroom Renovations, Marble Fish Scale Feature Wall, Arch Mirrors, Wall Hung Hamptons Vanity

This bathroom, complete with a bathtub, exudes a sophisticated hotel vibe, offering an elegant and aesthetic experience. Inspired by the luxurious ambiance found in high-end London establishments, it features impeccable design elements and great lighting, creating a space that is both visually pleasing and indulgent.
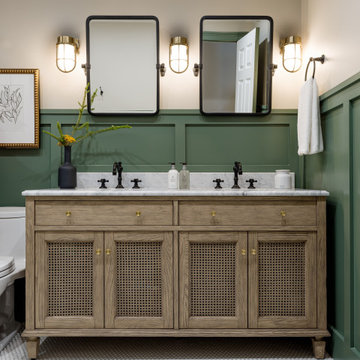
This is an example of a transitional bathroom in Chicago with recessed-panel cabinets, medium wood cabinets, green walls, mosaic tile floors, an undermount sink, white floor, grey benchtops, a double vanity, a freestanding vanity and decorative wall panelling.
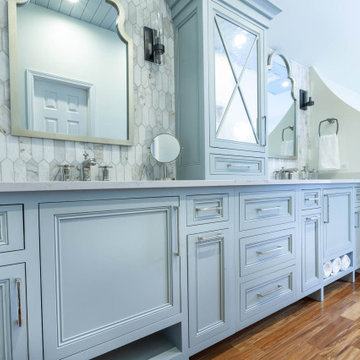
Inspiration for a large traditional master bathroom in Chicago with beaded inset cabinets, blue cabinets, a drop-in tub, a corner shower, a two-piece toilet, gray tile, marble, white walls, marble floors, an undermount sink, engineered quartz benchtops, grey floor, a hinged shower door, grey benchtops, a niche, a double vanity, a freestanding vanity, timber and decorative wall panelling.
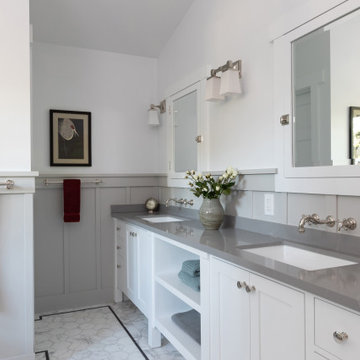
Design ideas for a large arts and crafts master bathroom in Los Angeles with shaker cabinets, white cabinets, a corner shower, white tile, ceramic tile, white walls, marble floors, an undermount sink, engineered quartz benchtops, white floor, a hinged shower door, grey benchtops, a double vanity, a built-in vanity, vaulted and decorative wall panelling.
Bathroom Design Ideas with Grey Benchtops and Decorative Wall Panelling
1