Bathroom Design Ideas with Light Hardwood Floors and Decorative Wall Panelling
Refine by:
Budget
Sort by:Popular Today
1 - 20 of 35 photos
Item 1 of 3

Built in the iconic neighborhood of Mount Curve, just blocks from the lakes, Walker Art Museum, and restaurants, this is city living at its best. Myrtle House is a design-build collaboration with Hage Homes and Regarding Design with expertise in Southern-inspired architecture and gracious interiors. With a charming Tudor exterior and modern interior layout, this house is perfect for all ages.
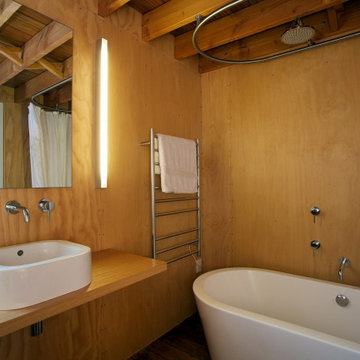
Photo of a small industrial master bathroom in Christchurch with a shower/bathtub combo, light hardwood floors, wood benchtops, a shower curtain, a single vanity, a floating vanity, exposed beam and decorative wall panelling.

Built on a unique shaped lot our Wheeler Home hosts a large courtyard and a primary suite on the main level. At 2,400 sq ft, 3 bedrooms, and 2.5 baths the floor plan includes; open concept living, dining, and kitchen, a small office off the front of the home, a detached two car garage, and lots of indoor-outdoor space for a small city lot. This plan also includes a third floor bonus room that could be finished at a later date. We worked within the Developer and Neighborhood Specifications. The plans are now a part of the Wheeler District Portfolio in Downtown OKC.
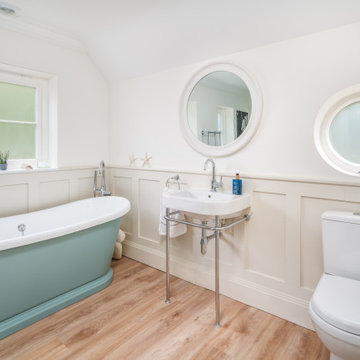
Transitional bathroom in Buckinghamshire with a one-piece toilet, white walls, light hardwood floors, a console sink, beige floor, a single vanity and decorative wall panelling.
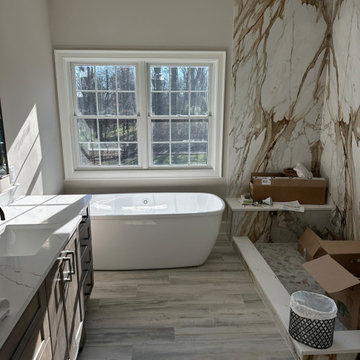
Design ideas for a large contemporary master wet room bathroom in New York with shaker cabinets, brown cabinets, a freestanding tub, a two-piece toilet, beige tile, porcelain tile, beige walls, light hardwood floors, an undermount sink, engineered quartz benchtops, beige floor, a sliding shower screen, white benchtops, a shower seat, a double vanity, a floating vanity, exposed beam and decorative wall panelling.
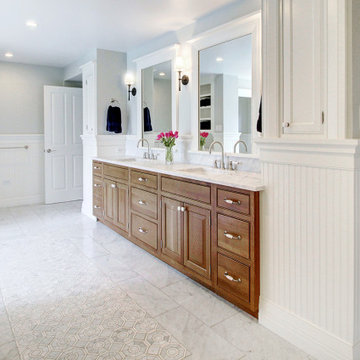
Design ideas for a large transitional master bathroom in Denver with recessed-panel cabinets, brown cabinets, a freestanding tub, a double shower, a one-piece toilet, white tile, marble, grey walls, light hardwood floors, an undermount sink, marble benchtops, brown floor, a hinged shower door, white benchtops, a shower seat, a double vanity, a built-in vanity and decorative wall panelling.
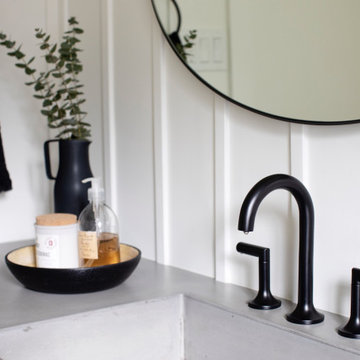
This stunning relaxed beachouse was recently featured in House and Home Magazine in march 2020. We took a dated and spacially scattered layout, and reinvented the house by opening walls, removing posts and beams, and have given this adorable family new functional and cozy rooms that were not previously usable.
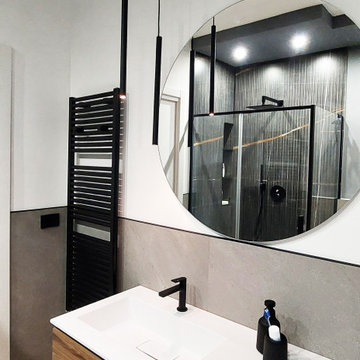
mobile con lavabo ad incasso
Inspiration for a mid-sized industrial master bathroom in Bari with flat-panel cabinets, medium wood cabinets, a corner shower, porcelain tile, multi-coloured walls, light hardwood floors, a trough sink, multi-coloured floor, a sliding shower screen, white benchtops, a single vanity, a floating vanity, recessed and decorative wall panelling.
Inspiration for a mid-sized industrial master bathroom in Bari with flat-panel cabinets, medium wood cabinets, a corner shower, porcelain tile, multi-coloured walls, light hardwood floors, a trough sink, multi-coloured floor, a sliding shower screen, white benchtops, a single vanity, a floating vanity, recessed and decorative wall panelling.
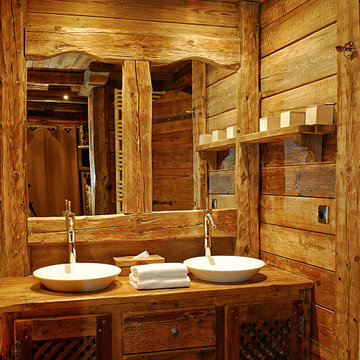
Design ideas for a mid-sized country bathroom in Lyon with a hot tub, light hardwood floors, wood benchtops, a single vanity, wood, exposed beam, wood walls and decorative wall panelling.
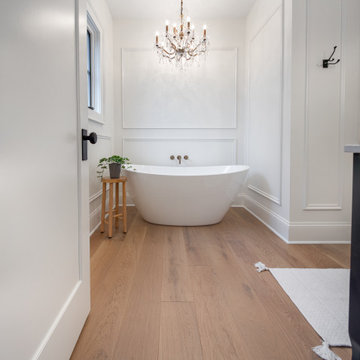
Bathroom with custom wide plank flooring, white walls and chandelier.
Photo of a large traditional bathroom in Chicago with a freestanding tub, white walls, light hardwood floors, brown floor and decorative wall panelling.
Photo of a large traditional bathroom in Chicago with a freestanding tub, white walls, light hardwood floors, brown floor and decorative wall panelling.
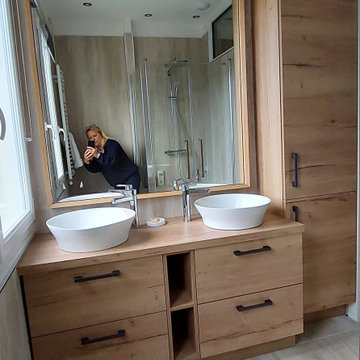
Meuble de salle de bain en décor chêne naturel identique à celui de la cuisine, du salon et de la salle à manger ainsi que des WC.
Design ideas for a mid-sized beach style master bathroom in Bordeaux with beaded inset cabinets, light wood cabinets, a double shower, a two-piece toilet, beige walls, light hardwood floors, a vessel sink, wood benchtops, beige floor, a hinged shower door, beige benchtops, a double vanity, a freestanding vanity, wood walls and decorative wall panelling.
Design ideas for a mid-sized beach style master bathroom in Bordeaux with beaded inset cabinets, light wood cabinets, a double shower, a two-piece toilet, beige walls, light hardwood floors, a vessel sink, wood benchtops, beige floor, a hinged shower door, beige benchtops, a double vanity, a freestanding vanity, wood walls and decorative wall panelling.
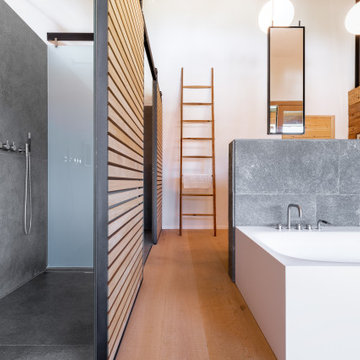
Expansive modern 3/4 bathroom in Munich with a freestanding tub, a curbless shower, white walls, light hardwood floors, brown floor, an open shower, a double vanity, a freestanding vanity and decorative wall panelling.
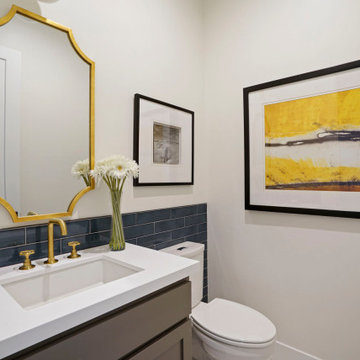
Powder bath with blue tile wainscoting. Brushed brass plumbing finish, deco mirror in brushed brass, grey cabinets, quartz counters and white walls.
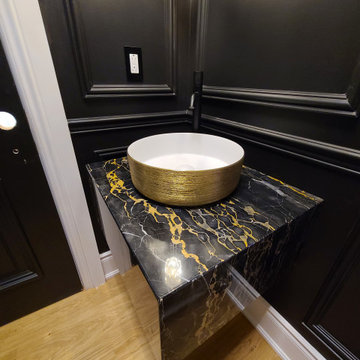
suspended quartz vanity, with a shimmer gold sink. black wainscotting.
Photo of a mid-sized eclectic bathroom in Montreal with black cabinets, a one-piece toilet, black walls, light hardwood floors, a pedestal sink, engineered quartz benchtops, yellow floor, black benchtops, an enclosed toilet, a single vanity, a floating vanity and decorative wall panelling.
Photo of a mid-sized eclectic bathroom in Montreal with black cabinets, a one-piece toilet, black walls, light hardwood floors, a pedestal sink, engineered quartz benchtops, yellow floor, black benchtops, an enclosed toilet, a single vanity, a floating vanity and decorative wall panelling.
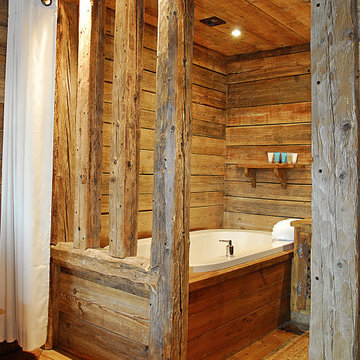
Inspiration for a mid-sized country bathroom in Lyon with a hot tub, light hardwood floors, wood benchtops, a single vanity, wood, exposed beam, wood walls and decorative wall panelling.
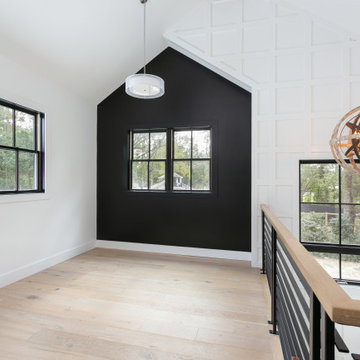
Inspiration for an expansive country bathroom in Charleston with black walls, light hardwood floors, beige floor and decorative wall panelling.
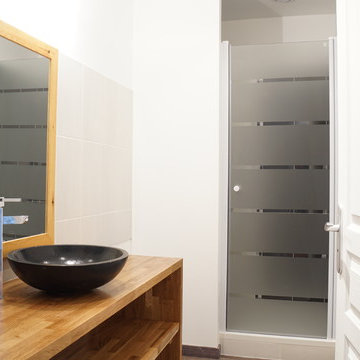
Photo of a contemporary 3/4 bathroom in Lyon with an alcove shower, white tile, ceramic tile, white walls, light hardwood floors, a drop-in sink, wood benchtops, brown floor, a hinged shower door, brown benchtops, a single vanity and decorative wall panelling.
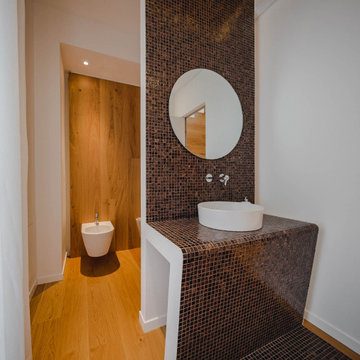
CoFone&Co. architetti
Modern bathroom in Other with brown cabinets, mosaic tile, white walls, light hardwood floors, a vessel sink, brown benchtops, a single vanity and decorative wall panelling.
Modern bathroom in Other with brown cabinets, mosaic tile, white walls, light hardwood floors, a vessel sink, brown benchtops, a single vanity and decorative wall panelling.
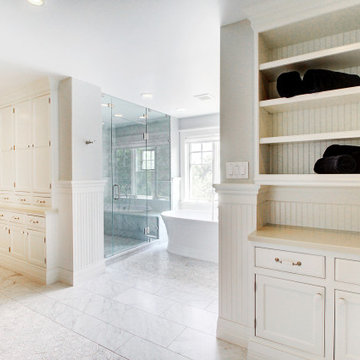
This is an example of a large transitional master bathroom in Denver with recessed-panel cabinets, a freestanding tub, a double shower, a one-piece toilet, white tile, marble, grey walls, light hardwood floors, an undermount sink, marble benchtops, brown floor, a hinged shower door, white benchtops, a shower seat, a double vanity, a built-in vanity, decorative wall panelling and brown cabinets.
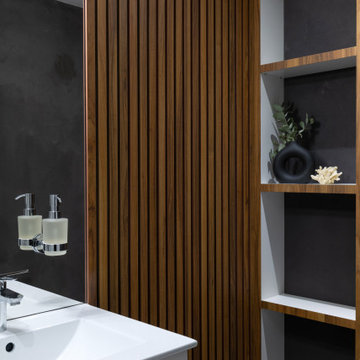
Cet appartement situé dans le XVe arrondissement parisien présentait des volumes intéressants et généreux, mais manquait de chaleur : seuls des murs blancs et un carrelage anthracite rythmaient les espaces. Ainsi, un seul maitre mot pour ce projet clé en main : égayer les lieux !
Une entrée effet « wow » dans laquelle se dissimule une buanderie derrière une cloison miroir, trois chambres avec pour chacune d’entre elle un code couleur, un espace dressing et des revêtements muraux sophistiqués, ainsi qu’une cuisine ouverte sur la salle à manger pour d’avantage de convivialité. Le salon quant à lui, se veut généreux mais intimiste, une grande bibliothèque sur mesure habille l’espace alliant options de rangements et de divertissements. Un projet entièrement sur mesure pour une ambiance contemporaine aux lignes délicates.
Bathroom Design Ideas with Light Hardwood Floors and Decorative Wall Panelling
1