Bathroom Design Ideas with Engineered Quartz Benchtops and a Laundry
Refine by:
Budget
Sort by:Popular Today
241 - 260 of 655 photos
Item 1 of 3
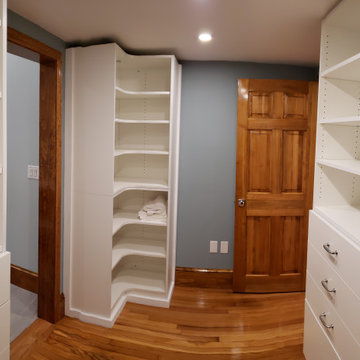
A detail view of the master closet looking toward a corner shoe rack.
Photo of a mid-sized contemporary master bathroom in Boston with raised-panel cabinets, medium wood cabinets, an alcove shower, a bidet, white tile, marble, blue walls, ceramic floors, an undermount sink, engineered quartz benchtops, grey floor, a hinged shower door, white benchtops, a laundry, a double vanity, a built-in vanity and vaulted.
Photo of a mid-sized contemporary master bathroom in Boston with raised-panel cabinets, medium wood cabinets, an alcove shower, a bidet, white tile, marble, blue walls, ceramic floors, an undermount sink, engineered quartz benchtops, grey floor, a hinged shower door, white benchtops, a laundry, a double vanity, a built-in vanity and vaulted.
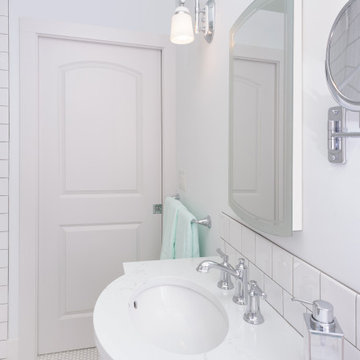
The primary goal of this small bathroom remodel was to make the space more accessible, catering to the clients’ changing needs as they age in place. This included converting the bathtub to a walk-in shower with a low-threshold base, adding easy-to-reach shampoo shelves, and installing grab bars for safety. Additionally, the plan included adding counter space, creating more storage with cabinetry, and hiding the laundry chute hole, which was previously on the floor next to the sink.
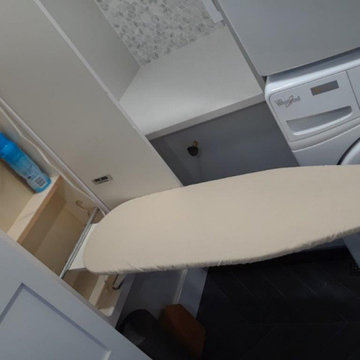
Photo of an expansive transitional master bathroom in Toronto with white cabinets, a freestanding tub, a corner shower, porcelain floors, engineered quartz benchtops, grey floor, a hinged shower door, a laundry, a double vanity and a built-in vanity.
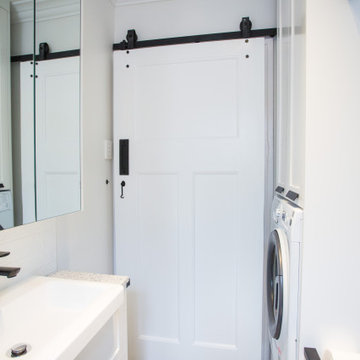
Contemporary gorgeous black and white bathroom with a flair of art deco to complement the buildings era of the 1920's.
This bathroom has ample storage with a mirrored cabinet, linen cupboard above the washing machine and ample room for a shower. The black bathroom fittings complements the overall bathroom nicely.
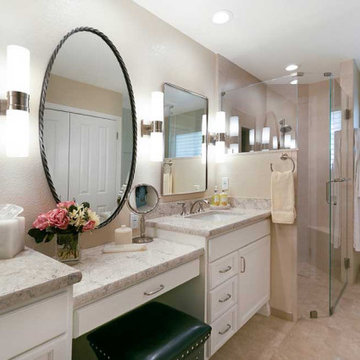
The quartz countertops were selected for durability, aesthetics, and low-maintenance. They were designed intentionally into the bathroom, the laundry closet, shower niche, and the pony wall creating a seamless look. Four sconces were perfectly placed above the vanity providing even lighting for makeup application and shaving. The paint selection, 'Snip of Tannin' from Kelly Moore, expertly tied the room together.
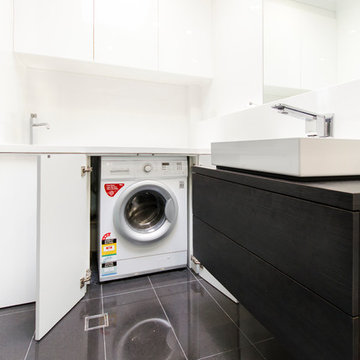
Judy Parkin
This is an example of a small modern bathroom in Gold Coast - Tweed with dark wood cabinets, an open shower, a wall-mount toilet, black tile, porcelain tile, white walls, ceramic floors, a drop-in sink, engineered quartz benchtops and a laundry.
This is an example of a small modern bathroom in Gold Coast - Tweed with dark wood cabinets, an open shower, a wall-mount toilet, black tile, porcelain tile, white walls, ceramic floors, a drop-in sink, engineered quartz benchtops and a laundry.
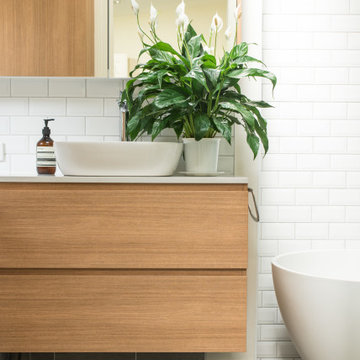
Mid-sized contemporary master wet room bathroom in Melbourne with medium wood cabinets, a wall-mount toilet, white tile, ceramic tile, white walls, porcelain floors, a vessel sink, engineered quartz benchtops, grey floor, an open shower, white benchtops, a laundry, a single vanity and a floating vanity.
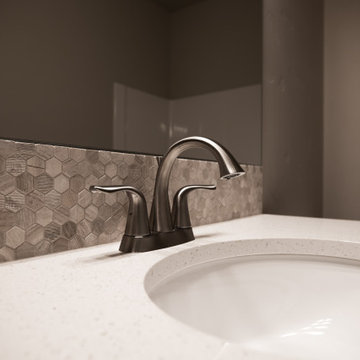
ADU bathroom.
Inspiration for a small arts and crafts bathroom in Other with flat-panel cabinets, dark wood cabinets, an alcove tub, a shower/bathtub combo, a two-piece toilet, multi-coloured tile, ceramic tile, grey walls, vinyl floors, an undermount sink, engineered quartz benchtops, brown floor, a shower curtain, white benchtops, a laundry, a single vanity and a built-in vanity.
Inspiration for a small arts and crafts bathroom in Other with flat-panel cabinets, dark wood cabinets, an alcove tub, a shower/bathtub combo, a two-piece toilet, multi-coloured tile, ceramic tile, grey walls, vinyl floors, an undermount sink, engineered quartz benchtops, brown floor, a shower curtain, white benchtops, a laundry, a single vanity and a built-in vanity.
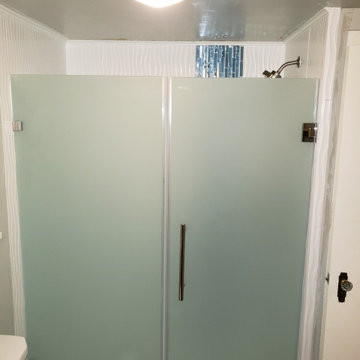
Removed improperly installed shower surround. Replaced shower door with frosted glass, new glass shelves, vertical wavy tiles and a strip of blue glass tiles.
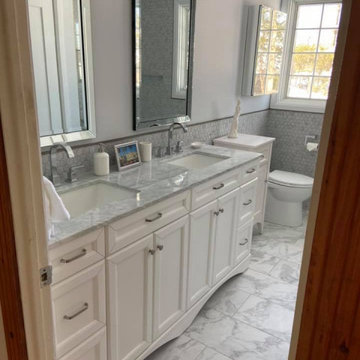
Photo of a mid-sized contemporary 3/4 bathroom in Other with furniture-like cabinets, white cabinets, an alcove tub, an alcove shower, a two-piece toilet, black and white tile, mosaic tile, white walls, ceramic floors, an integrated sink, engineered quartz benchtops, white floor, an open shower, white benchtops, a laundry, a double vanity and a built-in vanity.
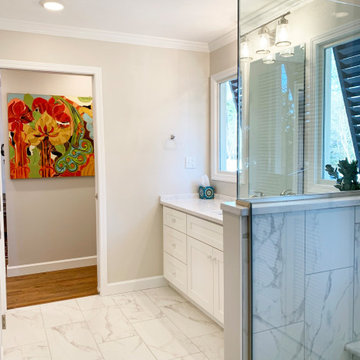
Accessible bathroom with zero entry shower and a stacked washer/ dryer.
Photo of a large transitional bathroom in Raleigh with shaker cabinets, white cabinets, a curbless shower, grey walls, porcelain floors, an undermount sink, engineered quartz benchtops, white floor, a hinged shower door, white benchtops, a laundry, a single vanity and a built-in vanity.
Photo of a large transitional bathroom in Raleigh with shaker cabinets, white cabinets, a curbless shower, grey walls, porcelain floors, an undermount sink, engineered quartz benchtops, white floor, a hinged shower door, white benchtops, a laundry, a single vanity and a built-in vanity.
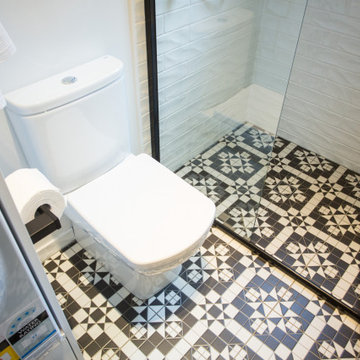
Contemporary gorgeous black and white bathroom with a flair of art deco to complement the buildings era of the 1920's.
This bathroom has ample storage with a mirrored cabinet, linen cupboard above the washing machine and ample room for a shower. The black bathroom fittings complements the overall bathroom nicely.
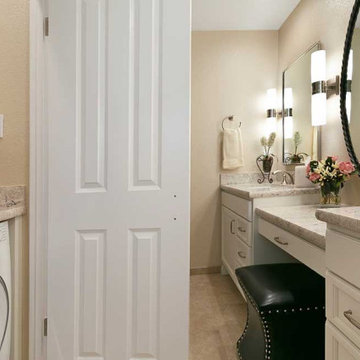
Gayler transformed an existing unused linen closet into a fully functioning laundry facility. The repurposed closet now includes a Miele Washer and Dryer topped with a quartz countertop. Two overhead cabinets provide plenty of storage, along with open shelving and a drying rod. All can be easily hidden away with two large doors when not in use.
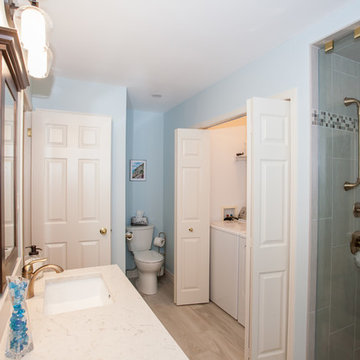
Coleman-Dias 3 Construction Inc
Ensuite and Laundry Room Renovation.
Converted two small bathrooms into one larger multifunctional space (original: powder room/laundry, separate ensuite).
London, St Thomas Ontario and surrounding areas.
Sarah Noble - Pink Spark Photography
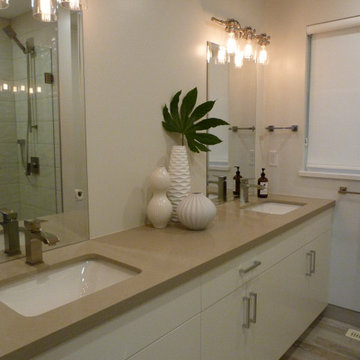
Guest bathroom. A laundry hamper was put in between the two sinks for easy access
This is an example of a large contemporary bathroom in Vancouver with shaker cabinets, white cabinets, a freestanding tub, a curbless shower, a two-piece toilet, white walls, ceramic floors, an undermount sink, engineered quartz benchtops, beige floor, an open shower, beige benchtops, a laundry, a double vanity and a built-in vanity.
This is an example of a large contemporary bathroom in Vancouver with shaker cabinets, white cabinets, a freestanding tub, a curbless shower, a two-piece toilet, white walls, ceramic floors, an undermount sink, engineered quartz benchtops, beige floor, an open shower, beige benchtops, a laundry, a double vanity and a built-in vanity.
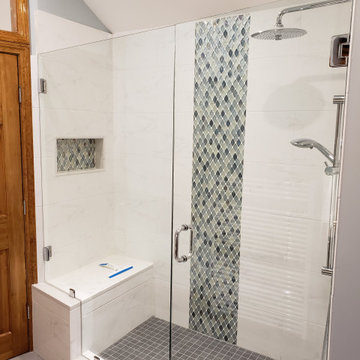
A view of the custom shower alcove.
Photo of a mid-sized contemporary master bathroom in Boston with raised-panel cabinets, medium wood cabinets, an alcove shower, a bidet, white tile, marble, blue walls, ceramic floors, an undermount sink, engineered quartz benchtops, grey floor, a hinged shower door, white benchtops, a laundry, a double vanity, a built-in vanity and vaulted.
Photo of a mid-sized contemporary master bathroom in Boston with raised-panel cabinets, medium wood cabinets, an alcove shower, a bidet, white tile, marble, blue walls, ceramic floors, an undermount sink, engineered quartz benchtops, grey floor, a hinged shower door, white benchtops, a laundry, a double vanity, a built-in vanity and vaulted.
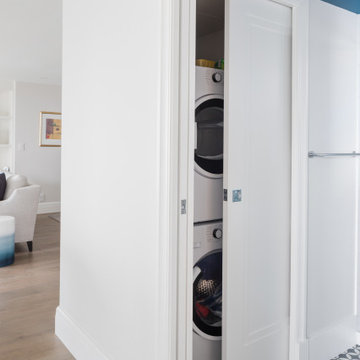
This guest bathroom is clean, simple and bright. The blue cement tiles are balanced by a surprising pop of blue on the ceiling which brings in an element of playfulness.
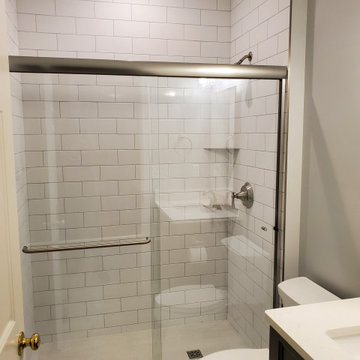
Moved in and wow...alot of oak. Transformed to a modern, fresh look that was clean, sinply yet stunning.
Mid-sized modern kids bathroom in Cleveland with flat-panel cabinets, brown cabinets, an alcove shower, a two-piece toilet, white tile, subway tile, beige walls, vinyl floors, an undermount sink, engineered quartz benchtops, grey floor, a sliding shower screen, white benchtops, a laundry, a single vanity and a built-in vanity.
Mid-sized modern kids bathroom in Cleveland with flat-panel cabinets, brown cabinets, an alcove shower, a two-piece toilet, white tile, subway tile, beige walls, vinyl floors, an undermount sink, engineered quartz benchtops, grey floor, a sliding shower screen, white benchtops, a laundry, a single vanity and a built-in vanity.
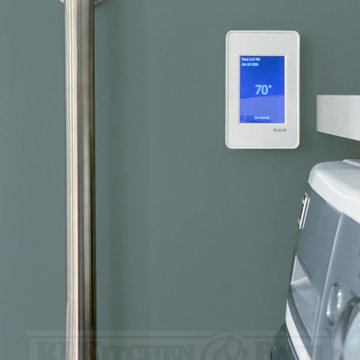
Large transitional bathroom in Providence with shaker cabinets, grey cabinets, a curbless shower, porcelain tile, porcelain floors, an undermount sink, engineered quartz benchtops, an open shower, a laundry, a single vanity and a built-in vanity.
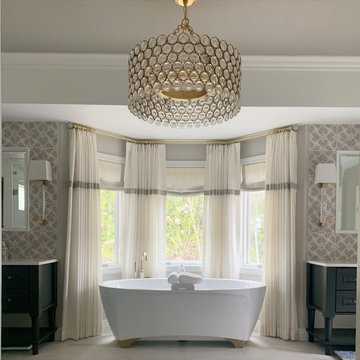
This is an example of an expansive transitional master bathroom with recessed-panel cabinets, blue cabinets, a freestanding tub, an alcove shower, a one-piece toilet, beige tile, marble, beige walls, ceramic floors, an undermount sink, engineered quartz benchtops, beige floor, a hinged shower door, white benchtops, a laundry, a double vanity, a built-in vanity, recessed and wallpaper.
Bathroom Design Ideas with Engineered Quartz Benchtops and a Laundry
13