Bathroom Design Ideas with Furniture-like Cabinets and Marble
Refine by:
Budget
Sort by:Popular Today
161 - 180 of 2,448 photos
Item 1 of 3
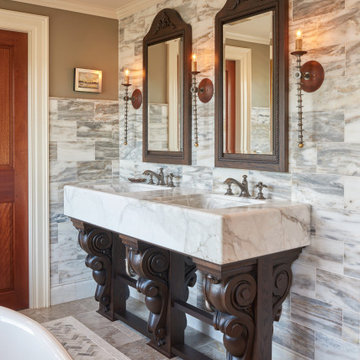
This is an example of a large master bathroom in Boston with furniture-like cabinets, dark wood cabinets, a claw-foot tub, a corner shower, a one-piece toilet, multi-coloured tile, marble, brown walls, marble floors, an integrated sink, marble benchtops, multi-coloured floor, a hinged shower door, white benchtops, an enclosed toilet, a double vanity and a built-in vanity.
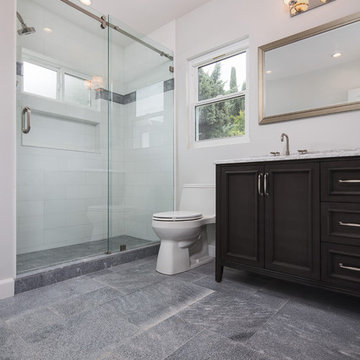
Contemporary interpolation to a classical bathroom.
The materials used here is Marble... yes Marble! we have gray sandblasted marble on the floor in Versailles pattern to give the bathroom floor depth and sensation of space, we used pure high grade Thasos marble cut to 18x6 too be placed in a staggered pattern (brick pattern)
Just look at that pure white marble look. To finish the edges installation of a pencil liner from same material and to add some trim a gray marble linear trim line was installed with same color pencil liner to border it.
The classical furniture vanity comes in dark gray to compliment the flooring and the top is the classical Carrara marble material.
Notice the bi-fold doors on the right, looks like a linen cabinet but it’s not.
Due to lack of space in the house (this is a small craftsman home in the hills of Glendale) we were requested to bring the laundry from the basement to the house and so we did. Those bi-fold doors you are looking at are hiding the stackable washer and dryer.
To finish everything off all the fixtures are in a great Kohler vibrant polished nickel finish.
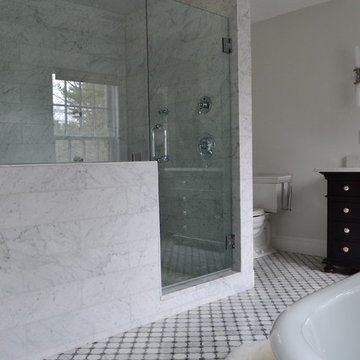
Master Bathroom
Large master bathroom in Boston with furniture-like cabinets, distressed cabinets, a claw-foot tub, an alcove shower, a one-piece toilet, black and white tile, marble, white walls, marble floors, a drop-in sink and engineered quartz benchtops.
Large master bathroom in Boston with furniture-like cabinets, distressed cabinets, a claw-foot tub, an alcove shower, a one-piece toilet, black and white tile, marble, white walls, marble floors, a drop-in sink and engineered quartz benchtops.
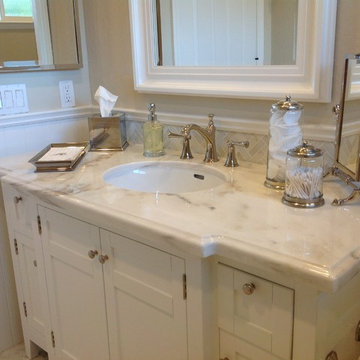
Inspiration for a mid-sized traditional powder room in San Francisco with white cabinets, white tile, marble, beige walls, marble floors, an undermount sink, marble benchtops, white floor and furniture-like cabinets.
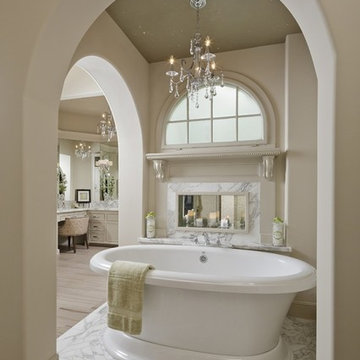
Expansive traditional master bathroom in Minneapolis with furniture-like cabinets, white cabinets, a freestanding tub, white tile, marble, beige walls, marble floors, marble benchtops and beige floor.
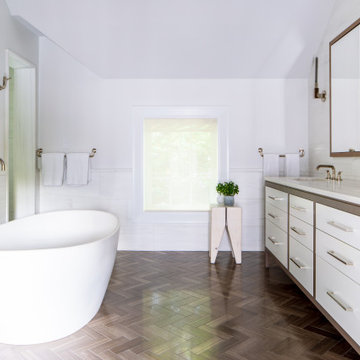
Photo of a transitional master bathroom in New York with furniture-like cabinets, medium wood cabinets, a freestanding tub, an alcove shower, a one-piece toilet, white tile, marble, white walls, wood-look tile, an undermount sink, quartzite benchtops, a hinged shower door, white benchtops, a shower seat, a double vanity and a freestanding vanity.
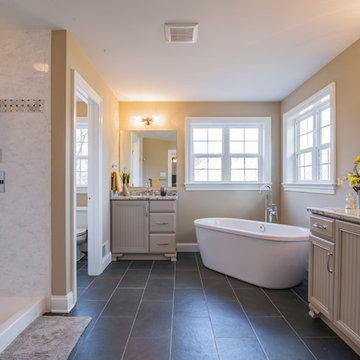
Design ideas for a large transitional master bathroom in Philadelphia with furniture-like cabinets, grey cabinets, a freestanding tub, an alcove shower, gray tile, white tile, marble, beige walls, slate floors, an undermount sink, granite benchtops, black floor and an open shower.
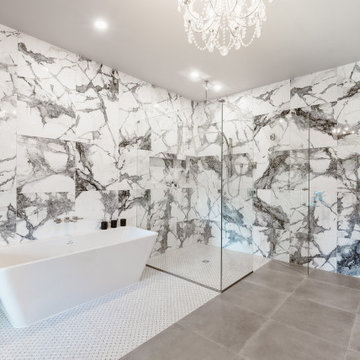
Floor to ceiling bold marble tiles 24x24 in size.
We created an area rug effect with tile under the tub and shower that seamlessly meets the concrete porcelein floor tile, also 24x24 in size.
We love this freestanding tub and hidden horizontal shower niche.
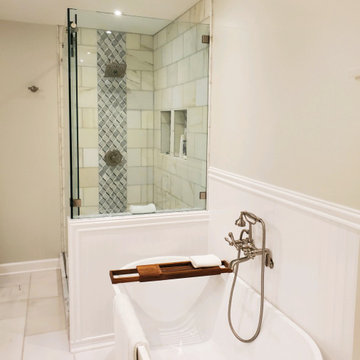
This 70"s bathroom needed a make over! Our client wanted a serene spa like space and we designed it. We started by removing a wall between the small bathroom and the dressing room. We used high end materials for the floor and the shower, alabaster marble tiles for the floor, mosaic marble in the shower, free standing soaking tub and a double vanity in white with Carrara top. All the fixtures have a satin finish requested by our client.
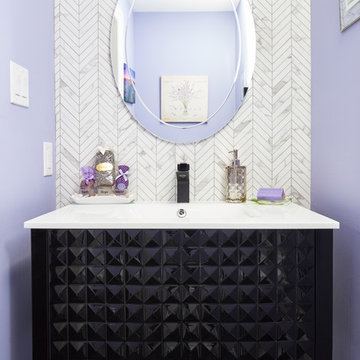
This is an example of a small transitional powder room in Toronto with furniture-like cabinets, black cabinets, a one-piece toilet, white tile, marble, purple walls, porcelain floors, an integrated sink, engineered quartz benchtops, black floor and white benchtops.
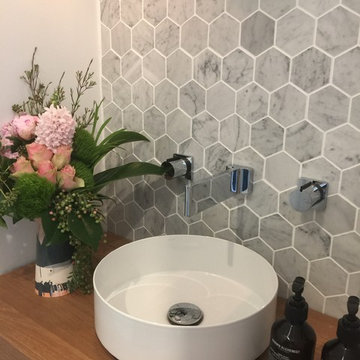
For this new family home, the goal was to make the home feel modern, yet warm and inviting. With a neutral colour palette, and using timeless materials such as timber, concrete, marble and stone, Studio Black has a created a home that's luxurious but full of warmth.
Photography by Studio Black Interiors.
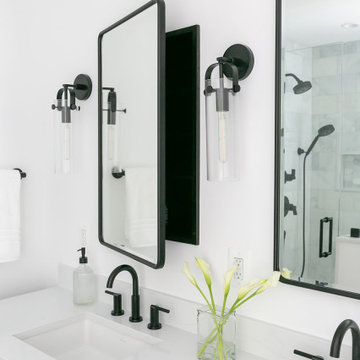
Crisp and clean with bold black accents elevate this timeless bathroom renovation. A combination of ceramic and marble tile ensures durability with a note of elegance for every day use. Custom double bowl vanity and linen closet with roll out trays was crafted with rough sawn wood and topped with a quartz countertop. A new picture window expands the space with incredible light and views.

Family bathroom in Cotswold Country house
This is an example of a large country kids bathroom in Gloucestershire with furniture-like cabinets, blue cabinets, a claw-foot tub, an open shower, marble, green walls, marble floors, recycled glass benchtops, beige floor, a double vanity, a freestanding vanity and planked wall panelling.
This is an example of a large country kids bathroom in Gloucestershire with furniture-like cabinets, blue cabinets, a claw-foot tub, an open shower, marble, green walls, marble floors, recycled glass benchtops, beige floor, a double vanity, a freestanding vanity and planked wall panelling.
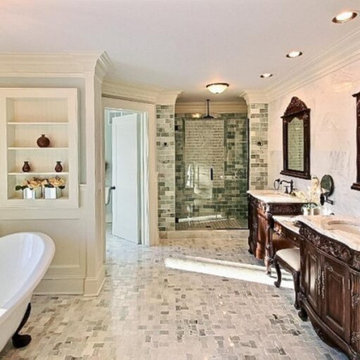
A stunning whole house renovation of a historic Georgian colonial, that included a marble master bath, quarter sawn white oak library, extensive alterations to floor plan, custom alder wine cellar, large gourmet kitchen with professional series appliances and exquisite custom detailed trim through out.
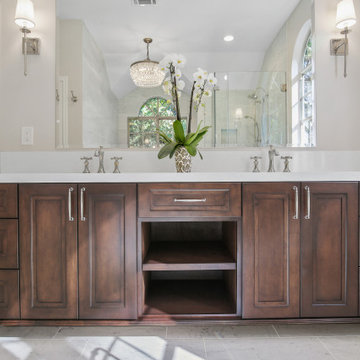
Smaller bathrooms can often lead to dark and cramped spaces. However, we turned this otherwise tricky floorplan into a retreat! Our goal was to open up this bathroom while still keeping a rich, luxurious feel in every detail. Gorgeous Carrara Marble tile and polished nickel accessories add warmth to the modern lines and colors in this beautiful transitional master bathroom.
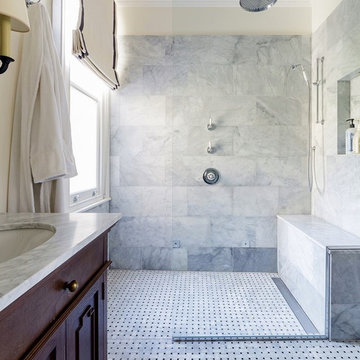
Photo of a mid-sized contemporary bathroom in Denver with furniture-like cabinets, dark wood cabinets, a curbless shower, a one-piece toilet, gray tile, marble, beige walls, marble floors, an undermount sink, marble benchtops, multi-coloured floor, an open shower and grey benchtops.
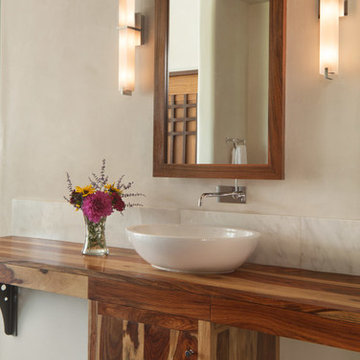
This is an example of a large asian master bathroom in Denver with furniture-like cabinets, light wood cabinets, a freestanding tub, a double shower, a two-piece toilet, beige walls, concrete floors, a vessel sink, wood benchtops, grey floor, a hinged shower door, white tile and marble.
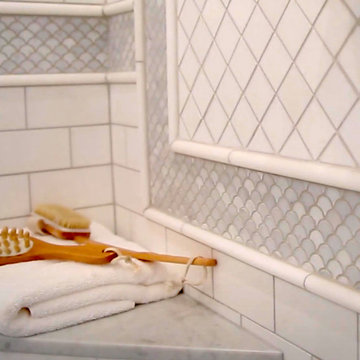
A closeup view of the intricate shower tile work.
Photo of a large master bathroom in Los Angeles with furniture-like cabinets, white cabinets, a freestanding tub, a corner shower, a two-piece toilet, multi-coloured tile, marble, white walls, marble floors, an undermount sink, marble benchtops, grey floor, a hinged shower door, grey benchtops, an enclosed toilet, a double vanity and a freestanding vanity.
Photo of a large master bathroom in Los Angeles with furniture-like cabinets, white cabinets, a freestanding tub, a corner shower, a two-piece toilet, multi-coloured tile, marble, white walls, marble floors, an undermount sink, marble benchtops, grey floor, a hinged shower door, grey benchtops, an enclosed toilet, a double vanity and a freestanding vanity.
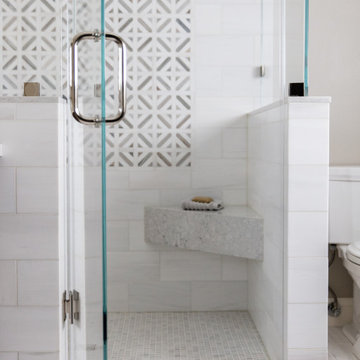
This is an example of a large transitional master bathroom in San Francisco with furniture-like cabinets, medium wood cabinets, a freestanding tub, an alcove shower, white tile, marble, marble floors, an undermount sink, engineered quartz benchtops, grey floor, beige benchtops, a double vanity, a freestanding vanity and decorative wall panelling.
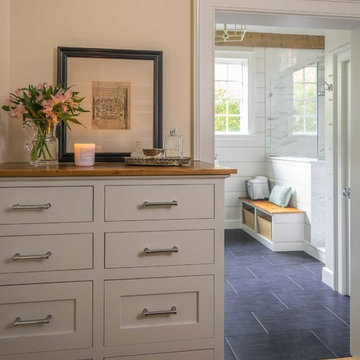
We gave this rather dated farmhouse some dramatic upgrades that brought together the feminine with the masculine, combining rustic wood with softer elements. In terms of style her tastes leaned toward traditional and elegant and his toward the rustic and outdoorsy. The result was the perfect fit for this family of 4 plus 2 dogs and their very special farmhouse in Ipswich, MA. Character details create a visual statement, showcasing the melding of both rustic and traditional elements without too much formality. The new master suite is one of the most potent examples of the blending of styles. The bath, with white carrara honed marble countertops and backsplash, beaded wainscoting, matching pale green vanities with make-up table offset by the black center cabinet expand function of the space exquisitely while the salvaged rustic beams create an eye-catching contrast that picks up on the earthy tones of the wood. The luxurious walk-in shower drenched in white carrara floor and wall tile replaced the obsolete Jacuzzi tub. Wardrobe care and organization is a joy in the massive walk-in closet complete with custom gliding library ladder to access the additional storage above. The space serves double duty as a peaceful laundry room complete with roll-out ironing center. The cozy reading nook now graces the bay-window-with-a-view and storage abounds with a surplus of built-ins including bookcases and in-home entertainment center. You can’t help but feel pampered the moment you step into this ensuite. The pantry, with its painted barn door, slate floor, custom shelving and black walnut countertop provide much needed storage designed to fit the family’s needs precisely, including a pull out bin for dog food. During this phase of the project, the powder room was relocated and treated to a reclaimed wood vanity with reclaimed white oak countertop along with custom vessel soapstone sink and wide board paneling. Design elements effectively married rustic and traditional styles and the home now has the character to match the country setting and the improved layout and storage the family so desperately needed. And did you see the barn? Photo credit: Eric Roth
Bathroom Design Ideas with Furniture-like Cabinets and Marble
9

