Bathroom Design Ideas with Raised-panel Cabinets and Furniture-like Cabinets
Refine by:
Budget
Sort by:Popular Today
1 - 20 of 120,903 photos
Item 1 of 3
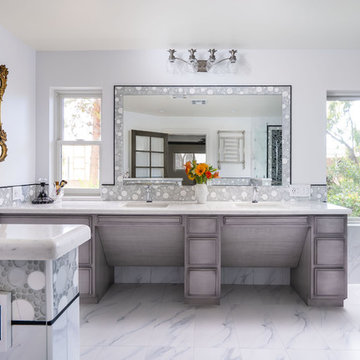
A luxurious and accessible bathroom that will enable our clients to Live-in-Place for many years. The design and layout allows for ease of use and room to maneuver for someone physically challenged and a caretaker.
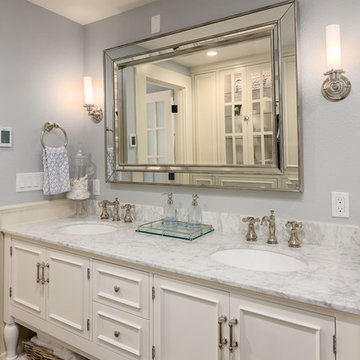
This countryside farmhouse was remodeled and added on to by removing an interior wall separating the kitchen from the dining/living room, putting an addition at the porch to extend the kitchen by 10', installing an IKEA kitchen cabinets and custom built island using IKEA boxes, custom IKEA fronts, panels, trim, copper and wood trim exhaust wood, wolf appliances, apron front sink, and quartz countertop. The bathroom was redesigned with relocation of the walk-in shower, and installing a pottery barn vanity. the main space of the house was completed with luxury vinyl plank flooring throughout. A beautiful transformation with gorgeous views of the Willamette Valley.
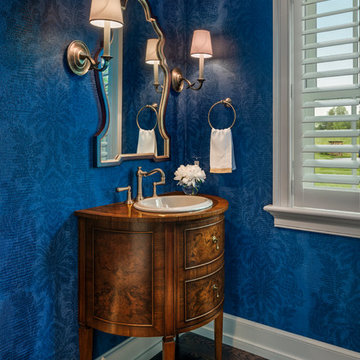
Photo: Tom Crane Photography
This is an example of a traditional powder room in Philadelphia with furniture-like cabinets, dark wood cabinets, blue walls, dark hardwood floors, a drop-in sink, wood benchtops, brown floor and brown benchtops.
This is an example of a traditional powder room in Philadelphia with furniture-like cabinets, dark wood cabinets, blue walls, dark hardwood floors, a drop-in sink, wood benchtops, brown floor and brown benchtops.
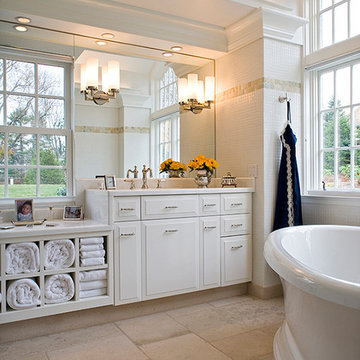
Photo of a large traditional master bathroom in New York with raised-panel cabinets, white cabinets, a freestanding tub, white tile, ceramic tile, porcelain floors, an undermount sink and solid surface benchtops.
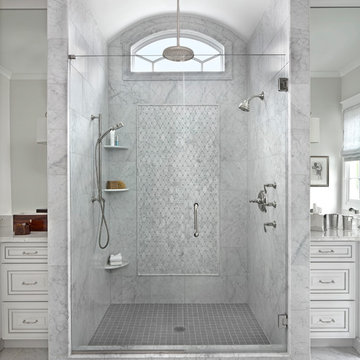
Beth Singer Photography
Photo of a large transitional master wet room bathroom in Detroit with a hinged shower door, raised-panel cabinets, white cabinets, marble floors and an undermount sink.
Photo of a large transitional master wet room bathroom in Detroit with a hinged shower door, raised-panel cabinets, white cabinets, marble floors and an undermount sink.

VISION AND NEEDS:
Our client came to us with a vision for their family dream house that offered adequate space and a lot of character. They were drawn to the traditional form and contemporary feel of a Modern Farmhouse.
MCHUGH SOLUTION:
In showing multiple options at the schematic stage, the client approved a traditional L shaped porch with simple barn-like columns. The entry foyer is simple in it's two-story volume and it's mono-chromatic (white & black) finishes. The living space which includes a kitchen & dining area - is an open floor plan, allowing natural light to fill the space.

Inspiration for a large transitional powder room in Atlanta with raised-panel cabinets, black cabinets, a two-piece toilet, white tile, ceramic tile, white walls, ceramic floors, an undermount sink, marble benchtops, multi-coloured floor, white benchtops and a freestanding vanity.
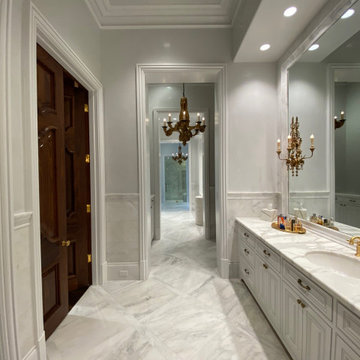
Venetian plaster walls and ceiling.
Designer: Ladco Resort Design
Builder: Sebastian Construction Company
Expansive master bathroom in Houston with raised-panel cabinets, white cabinets, marble benchtops, a double vanity and a built-in vanity.
Expansive master bathroom in Houston with raised-panel cabinets, white cabinets, marble benchtops, a double vanity and a built-in vanity.
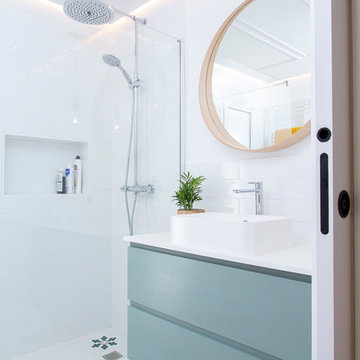
Inspiration for a mid-sized modern master bathroom in Madrid with furniture-like cabinets, green cabinets, an open shower, multi-coloured tile, mosaic tile, white walls, mosaic tile floors, a vessel sink, tile benchtops, multi-coloured floor, an open shower and white benchtops.
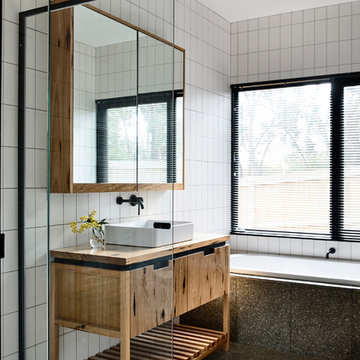
Derek Swalwell
Design ideas for a mid-sized contemporary master bathroom in Other with furniture-like cabinets, light wood cabinets, a drop-in tub, a curbless shower, white tile, subway tile, white walls, terrazzo floors, a vessel sink, wood benchtops, grey floor and a hinged shower door.
Design ideas for a mid-sized contemporary master bathroom in Other with furniture-like cabinets, light wood cabinets, a drop-in tub, a curbless shower, white tile, subway tile, white walls, terrazzo floors, a vessel sink, wood benchtops, grey floor and a hinged shower door.
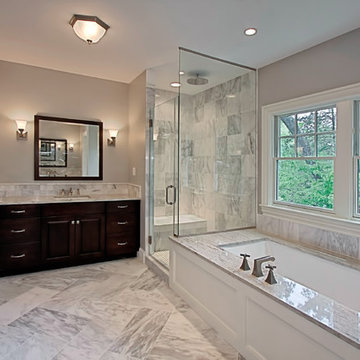
Tradition Homes
Inspiration for a mid-sized traditional bathroom in DC Metro with grey walls, raised-panel cabinets, dark wood cabinets, an undermount tub, a corner shower, gray tile, marble, marble floors, an undermount sink, marble benchtops, grey floor and a hinged shower door.
Inspiration for a mid-sized traditional bathroom in DC Metro with grey walls, raised-panel cabinets, dark wood cabinets, an undermount tub, a corner shower, gray tile, marble, marble floors, an undermount sink, marble benchtops, grey floor and a hinged shower door.
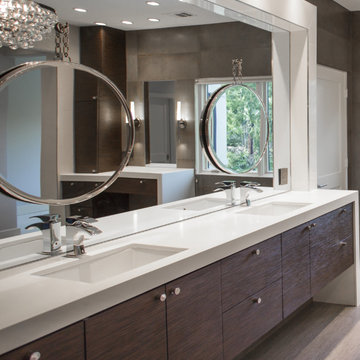
This West University Master Bathroom remodel was quite the challenge. Our design team rework the walls in the space along with a structural engineer to create a more even flow. In the begging you had to walk through the study off master to get to the wet room. We recreated the space to have a unique modern look. The custom vanity is made from Tree Frog Veneers with countertops featuring a waterfall edge. We suspended overlapping circular mirrors with a tiled modular frame. The tile is from our beloved Porcelanosa right here in Houston. The large wall tiles completely cover the walls from floor to ceiling . The freestanding shower/bathtub combination features a curbless shower floor along with a linear drain. We cut the wood tile down into smaller strips to give it a teak mat affect. The wet room has a wall-mount toilet with washlet. The bathroom also has other favorable features, we turned the small study off the space into a wine / coffee bar with a pull out refrigerator drawer.
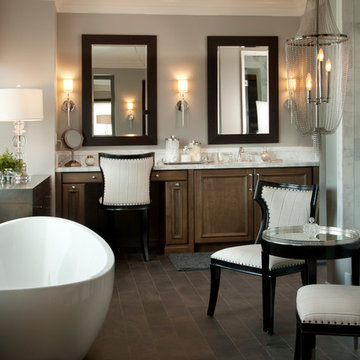
This luxury bathroom was created to be functional and elegant. With multiple seating areas, our homeowners can relax in this space. A beautiful chandelier with frosted lights create a diffused glow through this dream bathroom with a soaking tub and marble shower.
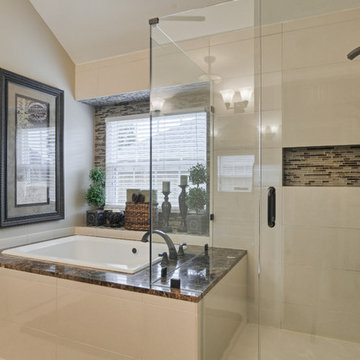
Mr. and Mrs. Hinojos wanted to enlarge their shower and still have a tub. Space was tight, so we used a deep tub with a small footprint. The deck of the tub continues into the shower to create a bench. I used the same marble for the vanity countertop as the tub deck. The linear mosaic tile I used in the two wall recesses: the bay window and the niche in the shower.
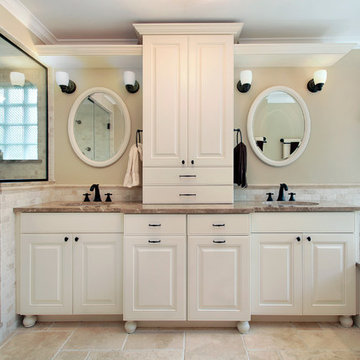
Photo: Kipnis Architecture + Planning
Traditional bathroom in Chicago with raised-panel cabinets, white cabinets and a drop-in tub.
Traditional bathroom in Chicago with raised-panel cabinets, white cabinets and a drop-in tub.
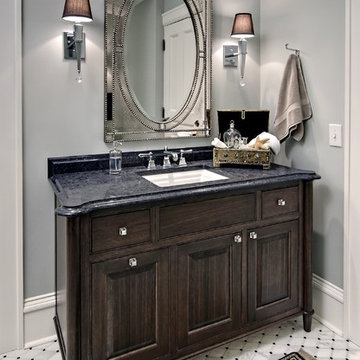
Adler-Allyn Interior Design
Ehlan Creative Communications
Traditional bathroom in Minneapolis with mosaic tile, raised-panel cabinets, dark wood cabinets, grey walls, an undermount sink and granite benchtops.
Traditional bathroom in Minneapolis with mosaic tile, raised-panel cabinets, dark wood cabinets, grey walls, an undermount sink and granite benchtops.
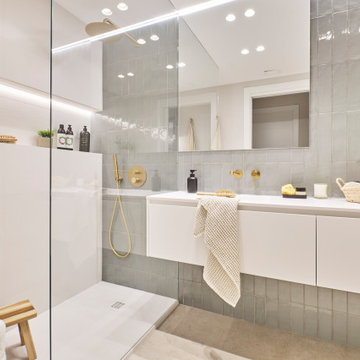
Photo of a mid-sized scandinavian 3/4 bathroom in Barcelona with furniture-like cabinets, light wood cabinets, a curbless shower, beige tile, beige walls, light hardwood floors, beige floor, a hinged shower door, white benchtops and a single vanity.
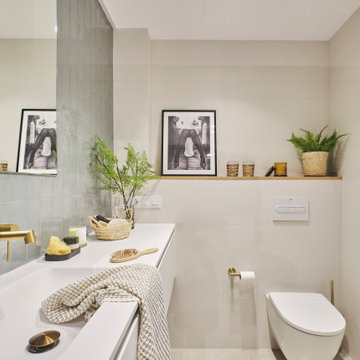
Design ideas for a mid-sized scandinavian 3/4 bathroom in Barcelona with furniture-like cabinets, light wood cabinets, a curbless shower, beige tile, beige walls, light hardwood floors, beige floor, a hinged shower door, white benchtops and a single vanity.

Chattanooga area updated master bath with a modern/traditional mix with rustic accents to reflect the home's mountain setting.
Large traditional bathroom in Other with raised-panel cabinets, grey walls, porcelain floors and a built-in vanity.
Large traditional bathroom in Other with raised-panel cabinets, grey walls, porcelain floors and a built-in vanity.
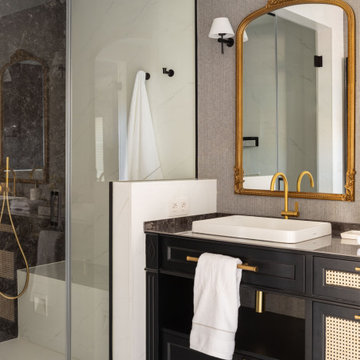
This is an example of a large transitional master bathroom in Bilbao with furniture-like cabinets, white cabinets, a curbless shower, a wall-mount toilet, black tile, porcelain tile, grey walls, porcelain floors, a vessel sink, marble benchtops, white floor, a hinged shower door, black benchtops, an enclosed toilet, a double vanity, a built-in vanity and wallpaper.
Bathroom Design Ideas with Raised-panel Cabinets and Furniture-like Cabinets
1

