Bathroom Design Ideas with Black and White Tile and Glass Benchtops
Refine by:
Budget
Sort by:Popular Today
1 - 20 of 136 photos
Item 1 of 3
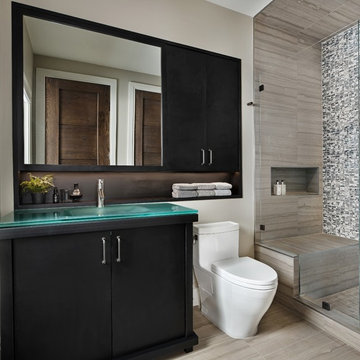
Beth Singer Photographer.
Design ideas for a contemporary bathroom in Detroit with flat-panel cabinets, black cabinets, an alcove shower, black and white tile, gray tile, beige walls, an integrated sink, glass benchtops and grey floor.
Design ideas for a contemporary bathroom in Detroit with flat-panel cabinets, black cabinets, an alcove shower, black and white tile, gray tile, beige walls, an integrated sink, glass benchtops and grey floor.
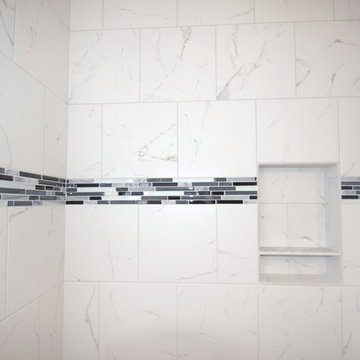
One of the focal points of this gorgeous bathroom is the sink. It is a wall-mounted glass console top from Signature Hardware and includes a towel bar. On the sink is mounted a single handle Delta Ashlyn faucet with a chrome finish. Above the sink is a plain-edged mirror and a 3-light vanity light.
The shower has a 12" x12" faux marble tile from floor to ceiling and in an offset pattern with a 4" glass mosaic feature strip and a recessed niche with shelf for storage. Shower floor matches the shower wall tile and is 2" x 2". Delta 1700 series faucet in chrome. The shower has a heavy frameless half wall panel.
www.melissamannphotography.com
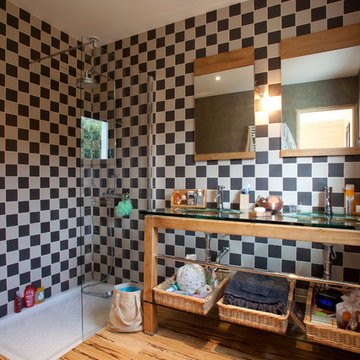
Salle de bains :
- parquet au sol
- faïence en mur
- meuble verre et bois
isabel jacquinot
Design ideas for a mid-sized contemporary 3/4 bathroom in Paris with open cabinets, light wood cabinets, glass benchtops, a corner shower, multi-coloured walls, medium hardwood floors, black and white tile and an integrated sink.
Design ideas for a mid-sized contemporary 3/4 bathroom in Paris with open cabinets, light wood cabinets, glass benchtops, a corner shower, multi-coloured walls, medium hardwood floors, black and white tile and an integrated sink.
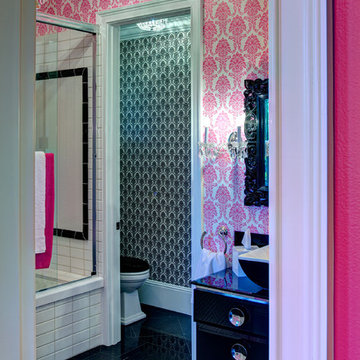
Please visit my website directly by copying and pasting this link directly into your browser: http://www.berensinteriors.com/ to learn more about this project and how we may work together!
A girl's bathroom with eye-catching damask wallpaper and black and white marble. Robert Naik Photography.
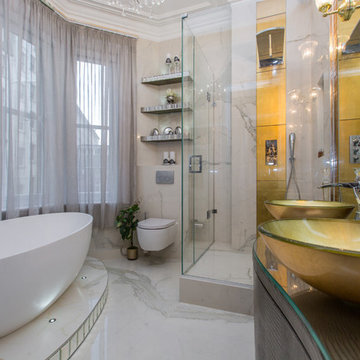
This is an example of a mid-sized contemporary master bathroom in London with a freestanding tub, a corner shower, a wall-mount toilet, marble, a vessel sink, white floor, flat-panel cabinets, dark wood cabinets, black and white tile, yellow tile, glass benchtops and a hinged shower door.
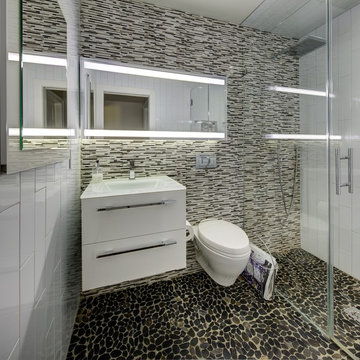
Memories TTL/Wing Wong
Photo of a small modern master bathroom in New York with flat-panel cabinets, white cabinets, a curbless shower, a wall-mount toilet, black and white tile, matchstick tile, white walls, pebble tile floors, glass benchtops and an integrated sink.
Photo of a small modern master bathroom in New York with flat-panel cabinets, white cabinets, a curbless shower, a wall-mount toilet, black and white tile, matchstick tile, white walls, pebble tile floors, glass benchtops and an integrated sink.
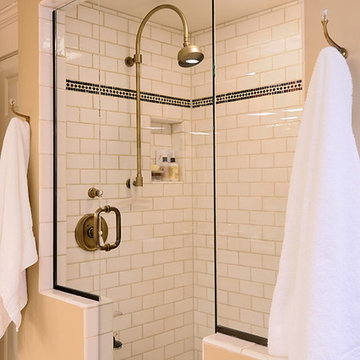
Master Bathroom Remodel
Mid-sized traditional master bathroom in Phoenix with white cabinets, an alcove shower, black and white tile, ceramic tile, beige walls, travertine floors, an undermount sink and glass benchtops.
Mid-sized traditional master bathroom in Phoenix with white cabinets, an alcove shower, black and white tile, ceramic tile, beige walls, travertine floors, an undermount sink and glass benchtops.
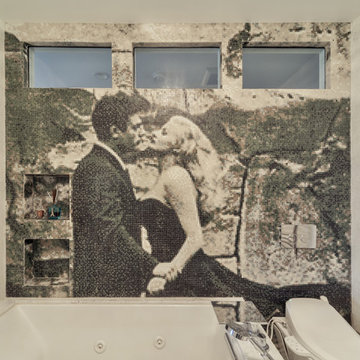
Architects: Stephanie Wong and Adele Salierno
Geddes Ulinskas Architects
http://www.ularch.com/
Photography: Christopher Pike
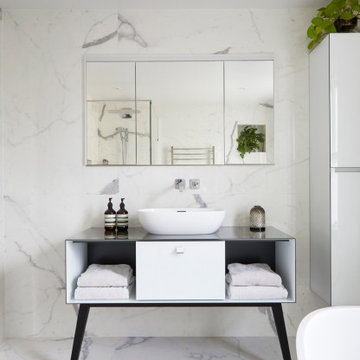
Modern sophistication meets minimalist design in this principal bathroom, showcasing a sleek Italian freestanding vanity unit with a clean-lined basin. The large, frameless mirror above expands the visual space, reflecting the high-end marble-effect tiling that surrounds the room. Underneath the vanity, open shelving offers a display for neatly folded towels, while the design elements maintain a monochromatic palette, punctuated by the natural greenery, enhancing the bathroom's tranquil atmosphere.
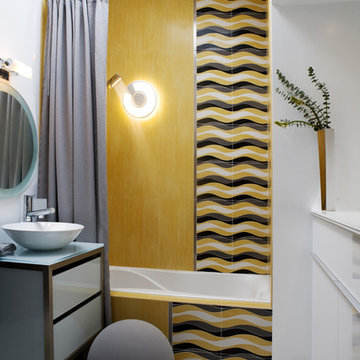
Photography by Rick Seczechowski
Inspiration for a contemporary 3/4 bathroom in Los Angeles with flat-panel cabinets, an alcove tub, a shower/bathtub combo, a one-piece toilet, black and white tile, yellow tile, porcelain tile, white walls, a vessel sink and glass benchtops.
Inspiration for a contemporary 3/4 bathroom in Los Angeles with flat-panel cabinets, an alcove tub, a shower/bathtub combo, a one-piece toilet, black and white tile, yellow tile, porcelain tile, white walls, a vessel sink and glass benchtops.
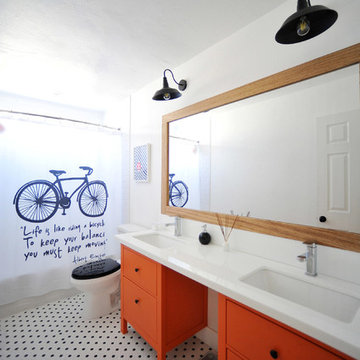
blog.indigofoto.com
Photo of a mid-sized midcentury bathroom in Las Vegas with an undermount sink, flat-panel cabinets, orange cabinets, glass benchtops, a shower/bathtub combo, black and white tile, white walls and mosaic tile floors.
Photo of a mid-sized midcentury bathroom in Las Vegas with an undermount sink, flat-panel cabinets, orange cabinets, glass benchtops, a shower/bathtub combo, black and white tile, white walls and mosaic tile floors.
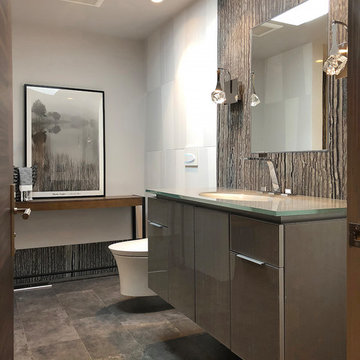
This inviting bath is ingenious with its creative floor plan and use of materials. The owners requested that this space be functional but also distinctive and artistic. They didn’t want plain Jane.
The remodel started with moving some walls and adding a skylight. Prior it was without windows and had poor ventilation. The skylight lets in natural light and fresh air. It operates with a remote, when it rains, it closes automatically with its solar powered sensor. Since the space is small and they needed a full bathroom, making the room feel large was an important part of the design layout.
To achieve a broad visual footprint for the small space and open feel many pieces were raised off the floor. To start a wall hung vanity was installed which looks like its floating. The vanity has glass laminated panels and doors. Fabric was laminated in the glass for a one-of-kind surface. The countertop and sink are molded from one piece of glass. A high arc faucet was used to enhance the sleek look of the vanity. Above sconces that look like rock crystals are on either side of a recessed medicine cabinet with a large mirror. All these features increase the open feel of the bathroom.
Keeping with the plan a wall hung toilet was used. The new toilet also includes a washlet with an array of automatic features that are fun and functional such as a night light, auto flush and more. The floor is always toasty warm with in-floor heating that even reaching into the shower.
Currently, a simple console table has been placed with artwork above it. Later a wall hung cabinet will be installed for some extra storage.
The shower is generous in size and comfort. An enjoyable feature is that a folding bench was include in the plan. The seat can be up or down when needed with ease. It also has a hand shower and its own set of controls conveniently close at hand to use while sitting. The bench is made of teak (warm to sit on, and easy care). A convenient niche with shelves can accommodate numerous items. The glass door is wide for easy access with a curbless entry and an infinity drain was used so the floor seamlessly blends with the rest of this space.
All the finishes used are distinctive. Zebrano Marble, a very striking stone with rivers of veining, accents the vanity and a wall in the shower. The floor tile is a porcelain tile that mimics the look of leather, with a very tactile look and feel. The other tile used has a unique geometric pattern that compliments the other materials exquisitely.
With thoughtful design and planning this space feels open, and uniquely personal to the homeowners.
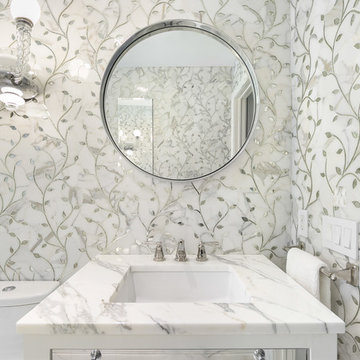
Fully featured in (201)Home Fall 2017 edition.
photographed for Artistic Tile.
Inspiration for a small modern kids bathroom in New York with recessed-panel cabinets, an alcove tub, an alcove shower, a two-piece toilet, black and white tile, mosaic tile, multi-coloured walls, marble floors, a console sink, glass benchtops, white floor and an open shower.
Inspiration for a small modern kids bathroom in New York with recessed-panel cabinets, an alcove tub, an alcove shower, a two-piece toilet, black and white tile, mosaic tile, multi-coloured walls, marble floors, a console sink, glass benchtops, white floor and an open shower.
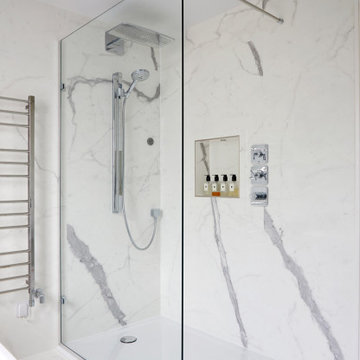
The shower area in this principal bathroom is a study in modern elegance, framed by a minimalist glass enclosure that complements the continuous marble-effect tiling. The expansive showerhead promises a luxurious experience, echoed by the high-quality fixtures and fittings. A built-in niche provides a discreet storage solution for toiletries, maintaining the clean lines and uncluttered feel of the space, while the understated color scheme ensures a timeless and sophisticated ambiance.
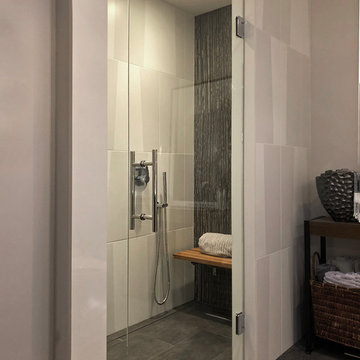
The owners didn’t want plain Jane. We changed the layout, moved walls, added a skylight and changed everything . This small space needed a broad visual footprint to feel open. everything was raised off the floor.; wall hung toilet, and cabinetry, even a floating seat in the shower. Mix of materials, glass front vanity, integrated glass counter top, stone tile and porcelain tiles. All give tit a modern sleek look. The sconces look like rock crystals next to the recessed medicine cabinet. The shower has a curbless entry and is generous in size and comfort with a folding bench and handy niche.
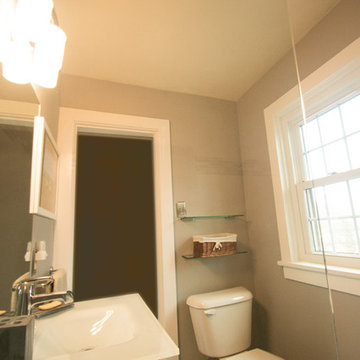
One of the focal points of this gorgeous bathroom is the sink. It is a wall-mounted glass console top from Signature Hardware and includes a towel bar. On the sink is mounted a single handle Delta Ashlyn faucet with a chrome finish. Above the sink is a plain-edged mirror and a 3-light vanity light.
The shower has a 12" x12" faux marble tile from floor to ceiling and in an offset pattern with a 4" glass mosaic feature strip and a recessed niche with shelf for storage. Shower floor matches the shower wall tile and is 2" x 2". Delta 1700 series faucet in chrome. The shower has a heavy frameless half wall panel.
Bathroom floor is a true Carrara marble basket weave floor tile with wood primed baseboard.
Toilet is Mansfield comfort-height elongated in white with 2 custom made glass shelves above.
www.melissamannphotography.com
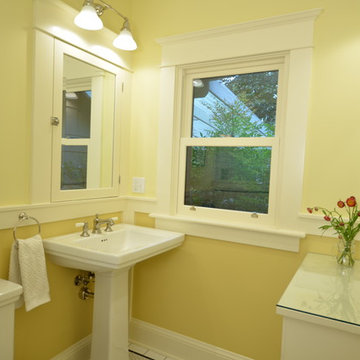
Through a series of remodels, the home owners have been able to create a home they truly love. Both baths have traditional white and black tile work with two-toned walls bringing in warmth and character. Custom built medicine cabinets allow for additional storage and continue the Craftsman vernacular.
Photo: Eckert & Eckert Photography
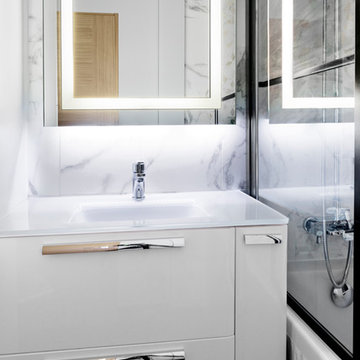
© JEM Photographie
Design ideas for a small contemporary master bathroom in Paris with beaded inset cabinets, white cabinets, an undermount tub, black and white tile, an undermount sink, glass benchtops and white benchtops.
Design ideas for a small contemporary master bathroom in Paris with beaded inset cabinets, white cabinets, an undermount tub, black and white tile, an undermount sink, glass benchtops and white benchtops.
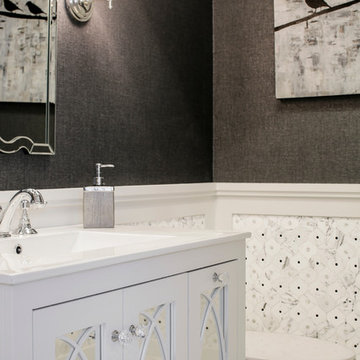
Photography: Christian Garibaldi
Design ideas for a small modern bathroom in New York with glass-front cabinets, white cabinets, a one-piece toilet, black and white tile, stone tile, black walls, marble floors, an undermount sink and glass benchtops.
Design ideas for a small modern bathroom in New York with glass-front cabinets, white cabinets, a one-piece toilet, black and white tile, stone tile, black walls, marble floors, an undermount sink and glass benchtops.
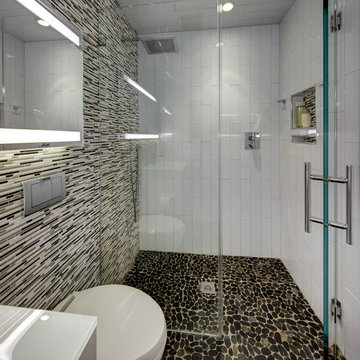
Memories TTL/Wing Wong
Small modern master bathroom in New York with flat-panel cabinets, white cabinets, a curbless shower, a wall-mount toilet, black and white tile, matchstick tile, white walls, pebble tile floors, glass benchtops and an integrated sink.
Small modern master bathroom in New York with flat-panel cabinets, white cabinets, a curbless shower, a wall-mount toilet, black and white tile, matchstick tile, white walls, pebble tile floors, glass benchtops and an integrated sink.
Bathroom Design Ideas with Black and White Tile and Glass Benchtops
1