Bathroom Design Ideas with Glass-front Cabinets and a Drop-in Sink
Refine by:
Budget
Sort by:Popular Today
61 - 80 of 597 photos
Item 1 of 3
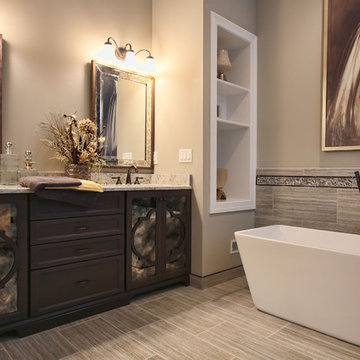
Robbins Architecture
Photo of a mid-sized contemporary master bathroom in Louisville with a drop-in sink, glass-front cabinets, dark wood cabinets, granite benchtops, a freestanding tub, an open shower, a two-piece toilet, gray tile, ceramic tile, grey walls and ceramic floors.
Photo of a mid-sized contemporary master bathroom in Louisville with a drop-in sink, glass-front cabinets, dark wood cabinets, granite benchtops, a freestanding tub, an open shower, a two-piece toilet, gray tile, ceramic tile, grey walls and ceramic floors.
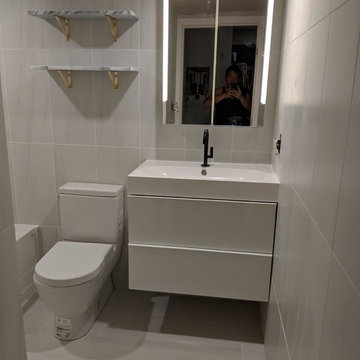
Design ideas for a small modern 3/4 bathroom in Vancouver with glass-front cabinets, white cabinets, a drop-in tub, an open shower, a one-piece toilet, white tile, ceramic tile, white walls, ceramic floors, a drop-in sink, white floor, a shower curtain and white benchtops.
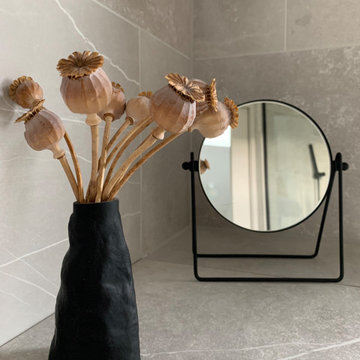
This is an example of a small modern 3/4 bathroom in London with glass-front cabinets, an open shower, a wall-mount toilet, gray tile, porcelain tile, grey walls, porcelain floors, a drop-in sink, tile benchtops, grey floor, an open shower, grey benchtops, a single vanity and a built-in vanity.
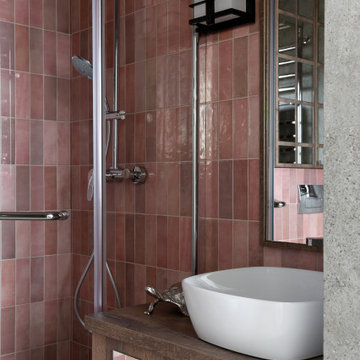
Ванная комната в квартире, небольшая, но вместительная. Выполнена в восточной стилистике, также как и остальные зоны квартиры.
Красивое ньюансное сочетание серого и розового создает уникальную гармонию, а детали выполненные из темного дерева дополняют ее.
Обилие зеркальных поверхностей помогает визуально расширить габариты комнаты.
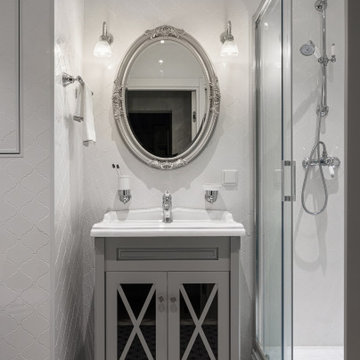
Маленькая совмещенная ванная в монохромных оттенках.
Photo of a small transitional 3/4 bathroom in Moscow with glass-front cabinets, grey cabinets, a corner shower, a wall-mount toilet, ceramic tile, white walls, ceramic floors, a drop-in sink, grey floor and a sliding shower screen.
Photo of a small transitional 3/4 bathroom in Moscow with glass-front cabinets, grey cabinets, a corner shower, a wall-mount toilet, ceramic tile, white walls, ceramic floors, a drop-in sink, grey floor and a sliding shower screen.
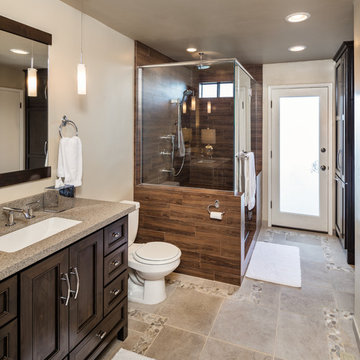
Large floor tiles with stone accent set the stage of this room. Rectangular wood tiles make up the interior and exterior walls of the shower - which gives the warmth of wood with the durability of tile.
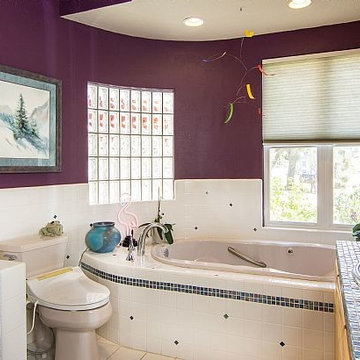
Curved glass mosaic tile open shower with barrier-free access. Custom maple cabinets with glass mosaic tile countertop. Glass tiles randomly placed in floor, tub deck and backsplash. Curved wall with glass block window. Cellular shade is controlled electronically.
- Brian Covington Photography
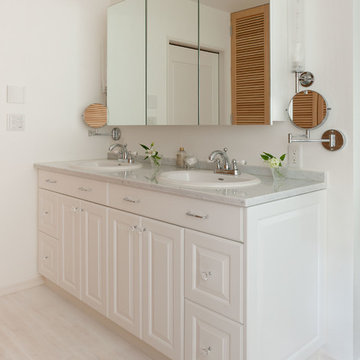
アニーズスタイル
Design ideas for a mid-sized bathroom in Tokyo with glass-front cabinets, mirror tile, white walls, light hardwood floors, a drop-in sink and engineered quartz benchtops.
Design ideas for a mid-sized bathroom in Tokyo with glass-front cabinets, mirror tile, white walls, light hardwood floors, a drop-in sink and engineered quartz benchtops.
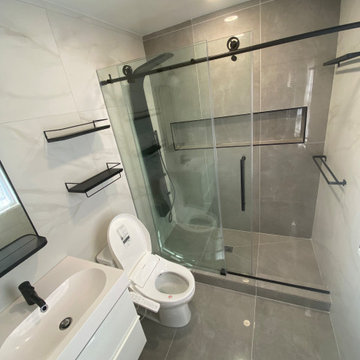
big shampoo pocket and modern black shower head
Photo of a mid-sized modern 3/4 bathroom in DC Metro with glass-front cabinets, white cabinets, an open shower, a bidet, gray tile, ceramic tile, grey walls, ceramic floors, a drop-in sink, engineered quartz benchtops, grey floor, a sliding shower screen, white benchtops, an enclosed toilet, a single vanity and a floating vanity.
Photo of a mid-sized modern 3/4 bathroom in DC Metro with glass-front cabinets, white cabinets, an open shower, a bidet, gray tile, ceramic tile, grey walls, ceramic floors, a drop-in sink, engineered quartz benchtops, grey floor, a sliding shower screen, white benchtops, an enclosed toilet, a single vanity and a floating vanity.
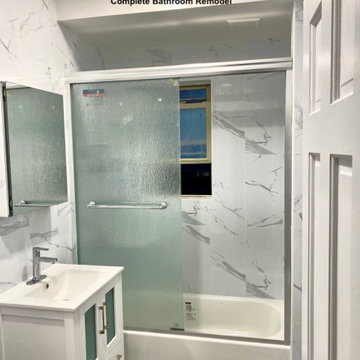
This Bathroom Needed a Full Renovation In Which Purewal Team Built A brand new bathroom graced with sleek finishes and a layout that maximizes space and natural light, this stunning bathroom strikes the perfect balance between tastefulness and efficiency. Features of this include gorgeous white carrera tiles, new chrome bathroom hardware, but also German Grohne Fixtures and as well as new plumbing and electrical
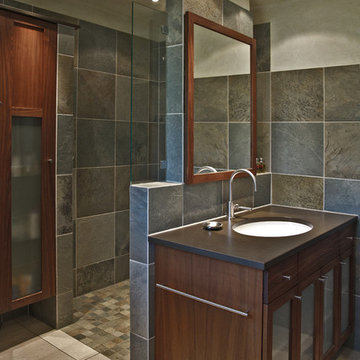
www.photato.de
Inspiration for a mid-sized country master bathroom in Cologne with solid surface benchtops, glass-front cabinets, dark wood cabinets, an open shower, gray tile, slate, grey walls, a drop-in sink, beige floor, an open shower and brown benchtops.
Inspiration for a mid-sized country master bathroom in Cologne with solid surface benchtops, glass-front cabinets, dark wood cabinets, an open shower, gray tile, slate, grey walls, a drop-in sink, beige floor, an open shower and brown benchtops.
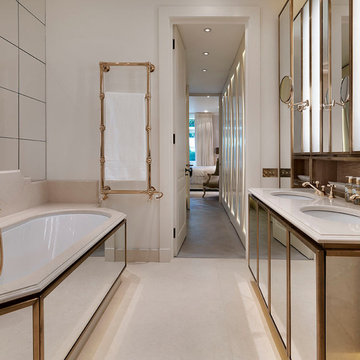
Marble bathroom with mirrors to create a feeling of space
Gold finish accessories
Tyler Mandic Ltd
Large traditional master bathroom in London with a drop-in sink, glass-front cabinets, medium wood cabinets, marble benchtops, a drop-in tub, white tile, porcelain tile, white walls and marble floors.
Large traditional master bathroom in London with a drop-in sink, glass-front cabinets, medium wood cabinets, marble benchtops, a drop-in tub, white tile, porcelain tile, white walls and marble floors.
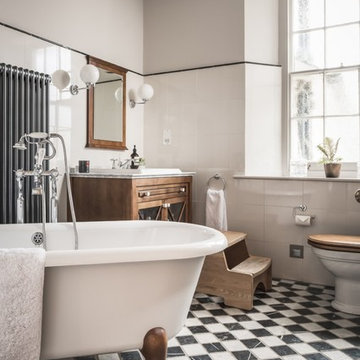
Unique Home Stays
This is an example of a traditional master bathroom in Sussex with glass-front cabinets, medium wood cabinets, a claw-foot tub, white tile, grey walls, a drop-in sink and multi-coloured floor.
This is an example of a traditional master bathroom in Sussex with glass-front cabinets, medium wood cabinets, a claw-foot tub, white tile, grey walls, a drop-in sink and multi-coloured floor.
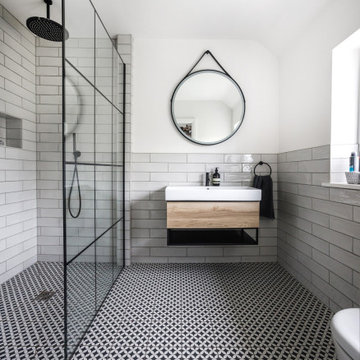
Photo of a traditional bathroom in Cheshire with glass-front cabinets, light wood cabinets, an open shower, stone tile, mosaic tile floors, a drop-in sink, marble benchtops, a hinged shower door and a single vanity.
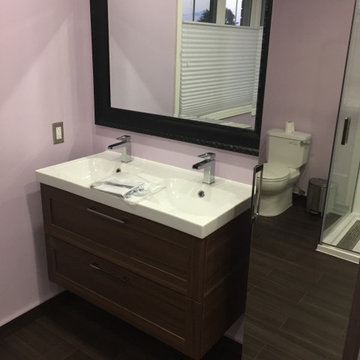
Crisp paint lines between the pair !
On the opposing side seen floating vanity & side cabinet !
Inspiration for a mid-sized contemporary kids bathroom in Ottawa with glass-front cabinets, dark wood cabinets, a corner shower, a one-piece toilet, brown tile, porcelain tile, pink walls, porcelain floors, a drop-in sink, engineered quartz benchtops, brown floor, a hinged shower door, white benchtops, an enclosed toilet, a single vanity and a floating vanity.
Inspiration for a mid-sized contemporary kids bathroom in Ottawa with glass-front cabinets, dark wood cabinets, a corner shower, a one-piece toilet, brown tile, porcelain tile, pink walls, porcelain floors, a drop-in sink, engineered quartz benchtops, brown floor, a hinged shower door, white benchtops, an enclosed toilet, a single vanity and a floating vanity.
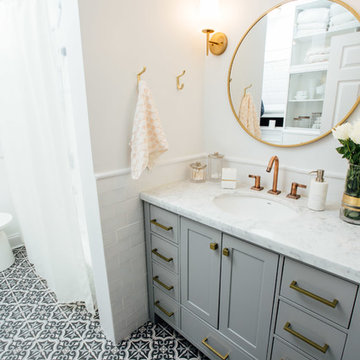
This is an example of a small contemporary master bathroom in New York with glass-front cabinets, white cabinets, a shower/bathtub combo, a one-piece toilet, white tile, ceramic tile, white walls, mosaic tile floors, a drop-in sink, quartzite benchtops, blue floor and a shower curtain.
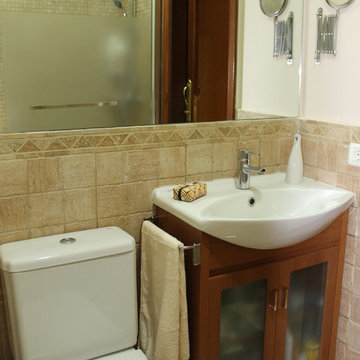
Small country powder room in Other with glass-front cabinets, medium wood cabinets, a two-piece toilet, beige walls and a drop-in sink.
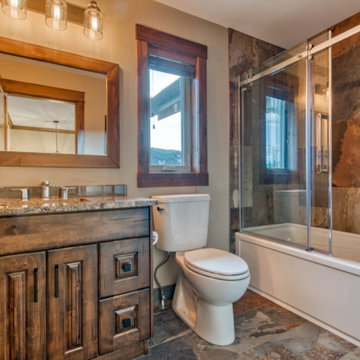
shared bathroom with feature shower niche
This is an example of a mid-sized country 3/4 bathroom in Vancouver with glass-front cabinets, brown cabinets, a shower/bathtub combo, a one-piece toilet, beige walls, a drop-in sink, grey floor, a sliding shower screen, white benchtops, a niche, a single vanity and a built-in vanity.
This is an example of a mid-sized country 3/4 bathroom in Vancouver with glass-front cabinets, brown cabinets, a shower/bathtub combo, a one-piece toilet, beige walls, a drop-in sink, grey floor, a sliding shower screen, white benchtops, a niche, a single vanity and a built-in vanity.
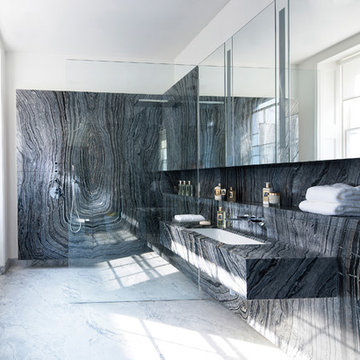
Mark Bolton
Design ideas for a large modern master bathroom in London with glass-front cabinets, grey cabinets, a drop-in tub, a curbless shower, a wall-mount toilet, black tile, stone slab, black walls, marble floors, a drop-in sink, marble benchtops, grey floor and an open shower.
Design ideas for a large modern master bathroom in London with glass-front cabinets, grey cabinets, a drop-in tub, a curbless shower, a wall-mount toilet, black tile, stone slab, black walls, marble floors, a drop-in sink, marble benchtops, grey floor and an open shower.
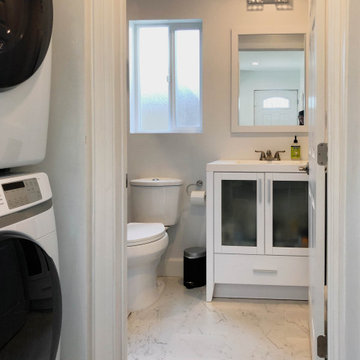
Complete Accessory Dwelling Unit Build
Hallway to Bathroom with Stacked Laundry Units
Photo of a mid-sized transitional 3/4 bathroom in Los Angeles with glass-front cabinets, white cabinets, an alcove shower, a two-piece toilet, brown tile, white floor, a sliding shower screen, white benchtops, a corner tub, ceramic tile, beige walls, a drop-in sink, a laundry, a single vanity, a freestanding vanity and ceramic floors.
Photo of a mid-sized transitional 3/4 bathroom in Los Angeles with glass-front cabinets, white cabinets, an alcove shower, a two-piece toilet, brown tile, white floor, a sliding shower screen, white benchtops, a corner tub, ceramic tile, beige walls, a drop-in sink, a laundry, a single vanity, a freestanding vanity and ceramic floors.
Bathroom Design Ideas with Glass-front Cabinets and a Drop-in Sink
4

