Bathroom Design Ideas with Glass Sheet Wall and a Drop-in Sink
Refine by:
Budget
Sort by:Popular Today
141 - 160 of 225 photos
Item 1 of 3
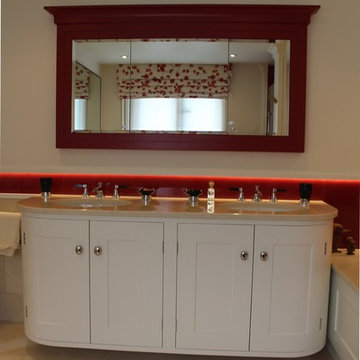
Photo of a mid-sized transitional kids bathroom in West Midlands with shaker cabinets, white cabinets, a drop-in tub, a curbless shower, a wall-mount toilet, beige tile, glass sheet wall, white walls, marble floors, a drop-in sink and marble benchtops.
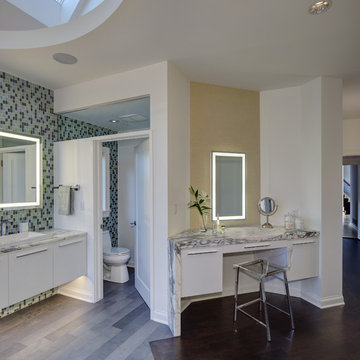
Photo: Tricia Shay Photography
Design ideas for a modern master bathroom in Milwaukee with white cabinets, a freestanding tub, multi-coloured tile, glass sheet wall, multi-coloured walls, a drop-in sink and marble benchtops.
Design ideas for a modern master bathroom in Milwaukee with white cabinets, a freestanding tub, multi-coloured tile, glass sheet wall, multi-coloured walls, a drop-in sink and marble benchtops.
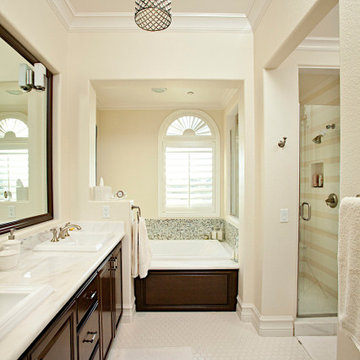
New master bath remodel from ground up.
Mid-sized beach style master bathroom in Las Vegas with raised-panel cabinets, brown cabinets, a drop-in tub, a double shower, a two-piece toilet, multi-coloured tile, glass sheet wall, white walls, porcelain floors, a drop-in sink, marble benchtops, white floor, a hinged shower door, white benchtops, a shower seat, a double vanity and a built-in vanity.
Mid-sized beach style master bathroom in Las Vegas with raised-panel cabinets, brown cabinets, a drop-in tub, a double shower, a two-piece toilet, multi-coloured tile, glass sheet wall, white walls, porcelain floors, a drop-in sink, marble benchtops, white floor, a hinged shower door, white benchtops, a shower seat, a double vanity and a built-in vanity.
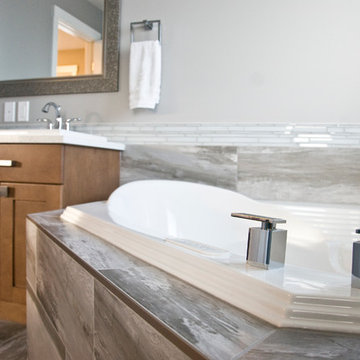
Anne Collenbrander
Inspiration for a large transitional master bathroom in Edmonton with shaker cabinets, medium wood cabinets, a corner tub, an alcove shower, a one-piece toilet, white tile, glass sheet wall, grey walls, porcelain floors, a drop-in sink and engineered quartz benchtops.
Inspiration for a large transitional master bathroom in Edmonton with shaker cabinets, medium wood cabinets, a corner tub, an alcove shower, a one-piece toilet, white tile, glass sheet wall, grey walls, porcelain floors, a drop-in sink and engineered quartz benchtops.
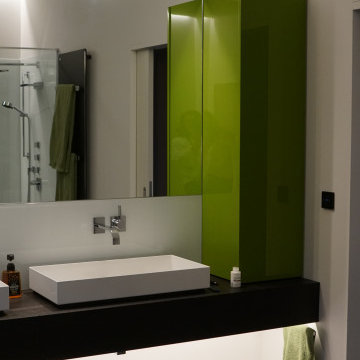
Die Unterleuchtung des Waschtisches kann nachts (gedimmt und mit Bewegungsmelder) als WC-Licht genutzt werden
Mid-sized modern 3/4 bathroom in Other with dark wood cabinets, a curbless shower, glass sheet wall, white walls, dark hardwood floors, a drop-in sink, wood benchtops, brown floor, an open shower, brown benchtops, a double vanity and a floating vanity.
Mid-sized modern 3/4 bathroom in Other with dark wood cabinets, a curbless shower, glass sheet wall, white walls, dark hardwood floors, a drop-in sink, wood benchtops, brown floor, an open shower, brown benchtops, a double vanity and a floating vanity.
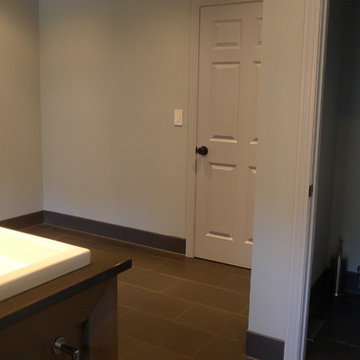
This Master Bath was not only a total rebuild but was once the small Master Bedroom. Extensive remodeling and re-location of plumbing. The floating wall has a custom designed vanity in quarter sawn white oak with a custom gray stain finish. Recessed mirrored medicine cabinets allow plenty of storage as well as all the storage in the vanity itself. Dual heated floors on the bath side and shower side have separate controls. The floating towel storage cabinets have the sides finished in a gray smoke mirror to reflect the new linear window. The toilet is enclosed and features a wash, heat, dry toilet seat..little luxuries make a big difference.
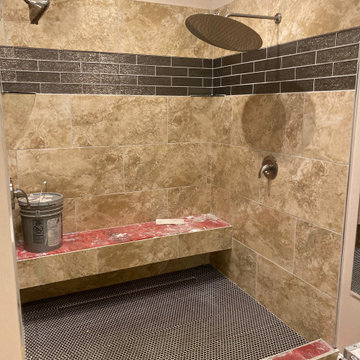
Bathroom After
Design ideas for a mid-sized modern master bathroom in Atlanta with shaker cabinets, white cabinets, a freestanding tub, a shower/bathtub combo, a two-piece toilet, beige tile, glass sheet wall, beige walls, porcelain floors, a drop-in sink, granite benchtops, beige floor, a hinged shower door, beige benchtops, a shower seat, a double vanity, a freestanding vanity and vaulted.
Design ideas for a mid-sized modern master bathroom in Atlanta with shaker cabinets, white cabinets, a freestanding tub, a shower/bathtub combo, a two-piece toilet, beige tile, glass sheet wall, beige walls, porcelain floors, a drop-in sink, granite benchtops, beige floor, a hinged shower door, beige benchtops, a shower seat, a double vanity, a freestanding vanity and vaulted.
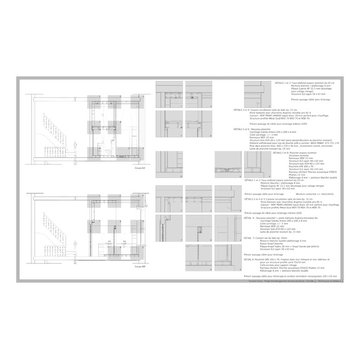
Dans la salle de bain, un nouveau plancher a été créé afin de conserver le plancher existant et permettre également le passage du nouveau réseau d'évacuation d'eau. Il permet aussi la pause d'un nouveau revêtement de sol et l'intégration d'une douche à l'italienne.
Dans l'espace douche:
Une contre-cloison créée le long du mur de façade permet de camoufler le chauffage existant ainsi que les conduites passant par la. Cela permet également d'intégrer un système d'occultation affleurant et l'intégration d'éclairages indirects qui soulignent les moulures au plafond.
Les portes installées dans la salle de bain ont été voulues très discrètes. Elles sont affleurantes aux cloisons. les cloisons crééent en Métal Stud abritent les éléments préfabriqués du WC et de la douche.
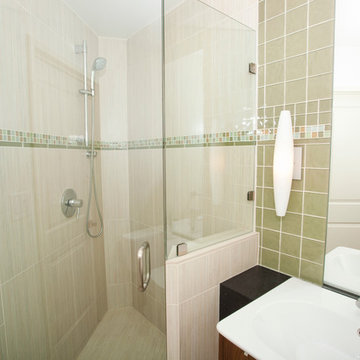
Photo by Lucia Annunziata
Copyright Fly By Nite Studios
Photo of a small contemporary master bathroom in San Francisco with furniture-like cabinets, white cabinets, a curbless shower, a one-piece toilet, blue tile, glass sheet wall, white walls, ceramic floors, a drop-in sink and solid surface benchtops.
Photo of a small contemporary master bathroom in San Francisco with furniture-like cabinets, white cabinets, a curbless shower, a one-piece toilet, blue tile, glass sheet wall, white walls, ceramic floors, a drop-in sink and solid surface benchtops.
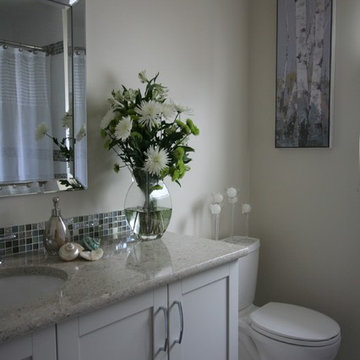
This was a bathroom that was used just by the kids while they lived at home, with these clients being without any children at home anymore, they wanted to do a small renovation keeping it budget friendly, as it will become only the guest bathroom. This was mostly just a cosmetic renovation, we kept the existing foot print, as it was a functional design already. We kept the existing floor, shower fixtures, blind, and refaced the vanity, by changing the doors and hardware. I new white textured shower tile with a glass mosaic border was added. A new sink, counter top, faucet, mirror, vanity light, toilet and a lot of accessories. By changing out these elements in the space the clients now has very warm and inviting space to relax and take a long bath, for themselves or their guests.
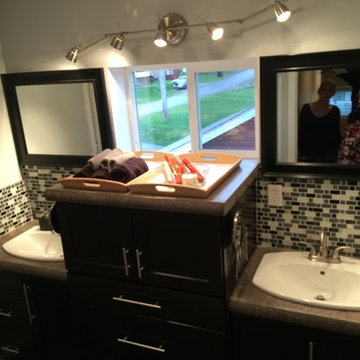
This bathroom has a dual vanities with cast in place concrete countertops. Glass mosaic tiles were placed as a backsplash. There is a center cabinet between the 2 vanities for storage. This center cabinet also has a cast in place top on it. The sinks are "drop in" by Kohler.
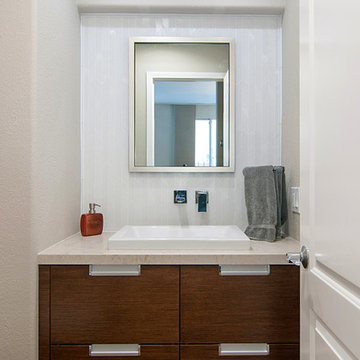
Design ideas for a small transitional 3/4 bathroom in San Diego with flat-panel cabinets, dark wood cabinets, white tile, glass sheet wall, a drop-in sink and engineered quartz benchtops.
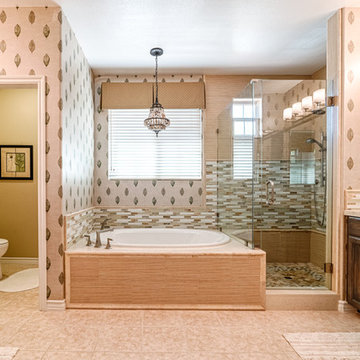
Blending old with the new, in this remodel, creates a stunning master bath transformation.
This bathroom had great function with its layout and a beautiful wallpaper to set the tone for this remodel.
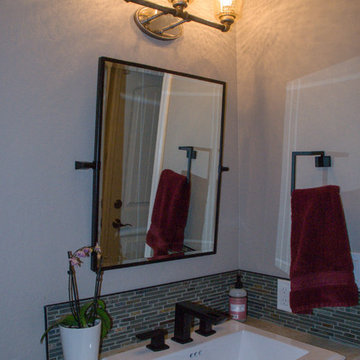
Kitchens Unlimited
Small transitional powder room in San Francisco with raised-panel cabinets, brown cabinets, a two-piece toilet, multi-coloured tile, glass sheet wall, grey walls, a drop-in sink, quartzite benchtops and beige benchtops.
Small transitional powder room in San Francisco with raised-panel cabinets, brown cabinets, a two-piece toilet, multi-coloured tile, glass sheet wall, grey walls, a drop-in sink, quartzite benchtops and beige benchtops.
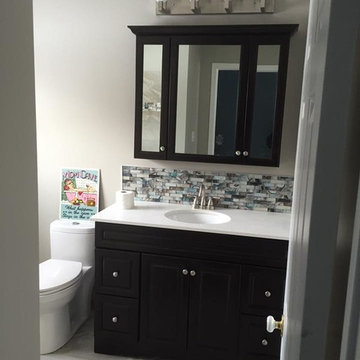
Wayne Friesen
Inspiration for a mid-sized transitional 3/4 bathroom in Edmonton with raised-panel cabinets, dark wood cabinets, a drop-in tub, a shower/bathtub combo, a one-piece toilet, blue tile, glass sheet wall, beige walls, ceramic floors, a drop-in sink and granite benchtops.
Inspiration for a mid-sized transitional 3/4 bathroom in Edmonton with raised-panel cabinets, dark wood cabinets, a drop-in tub, a shower/bathtub combo, a one-piece toilet, blue tile, glass sheet wall, beige walls, ceramic floors, a drop-in sink and granite benchtops.
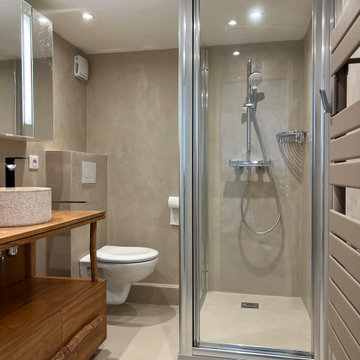
Rénovation complète d’une salle de bains avec finition béton ciré sol et murs
Photo of a mid-sized modern bathroom in Nice with a wall-mount toilet, glass sheet wall, beige walls, a drop-in sink, wood benchtops, beige floor, a hinged shower door, brown benchtops and a single vanity.
Photo of a mid-sized modern bathroom in Nice with a wall-mount toilet, glass sheet wall, beige walls, a drop-in sink, wood benchtops, beige floor, a hinged shower door, brown benchtops and a single vanity.
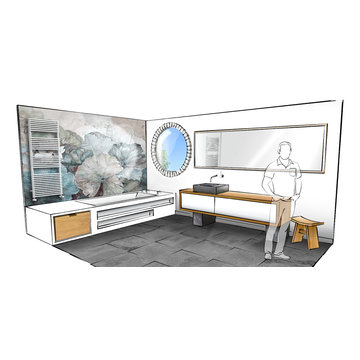
Rendu 3D pour le projet de rénovation de la salle de bains. La baignoire et le plan-vasque sont designer exclusivement pour ce projet. Ils seront réalisé en Corian et en chêne.
La vasque et les pieds du meuble sont eux en béton brut.
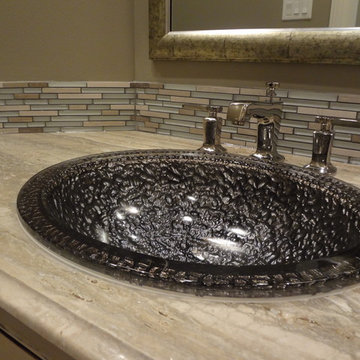
Photo of a traditional bathroom in Houston with a drop-in sink, distressed cabinets, granite benchtops, blue tile and glass sheet wall.
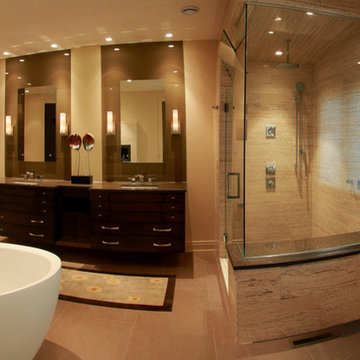
This is an example of a mid-sized contemporary master bathroom in Chicago with a drop-in sink, flat-panel cabinets, solid surface benchtops, an alcove shower, a one-piece toilet, brown tile, glass sheet wall, multi-coloured walls and ceramic floors.
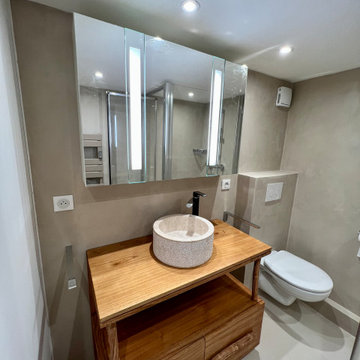
Rénovation complète d’une salle de bains avec finition béton ciré sol et murs, meuble lavabo en teck massif, vasque en marbre bouchardé
Design ideas for a mid-sized modern bathroom in Marseille with a wall-mount toilet, glass sheet wall, beige walls, a drop-in sink, wood benchtops, beige floor, a hinged shower door, brown benchtops and a single vanity.
Design ideas for a mid-sized modern bathroom in Marseille with a wall-mount toilet, glass sheet wall, beige walls, a drop-in sink, wood benchtops, beige floor, a hinged shower door, brown benchtops and a single vanity.
Bathroom Design Ideas with Glass Sheet Wall and a Drop-in Sink
8

