Bathroom Design Ideas with an Alcove Shower and Glass Sheet Wall
Refine by:
Budget
Sort by:Popular Today
1 - 20 of 491 photos
Item 1 of 3

This lavish primary bathroom stars an illuminated, floating vanity brilliantly suited with French gold fixtures and set before floor-to-ceiling chevron tile. The walk-in shower features large, book-matched porcelain slabs that mirror the pattern, movement, and veining of marble. As a stylistic nod to the previous design inhabiting this space, our designers created a custom wood niche lined with wallpaper passed down through generations.

We created this fun Guest bathroom for our wonderful clients to enjoy. We selected a wonderful patterned blue and white recycled glass tile for the feature wall of the shower, and used it as a jumping off point for the rest of the design. We complemented the wall tile with a light gray hexagon porcelain tile on the main floor and a smaller version in the shower area. Coupled with a matching blue vanity, the space comes together with an ease and flow in a stylish bathroom for family and friends to enjoy!
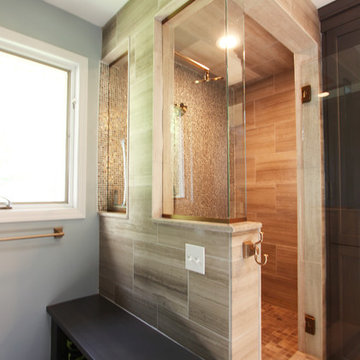
A tile and glass shower features a shower head rail system that is flanked by windows on both sides. The glass door swings out and in. The wall visible from the door when you walk in is a one inch glass mosaic tile that pulls all the colors from the room together. Brass plumbing fixtures and brass hardware add warmth. Limestone tile floors add texture. A closet built in on this side of the bathroom is his closet and features double hang on the left side, single hang above the drawer storage on the right. The windows in the shower allows the light from the window to pass through and brighten the space.
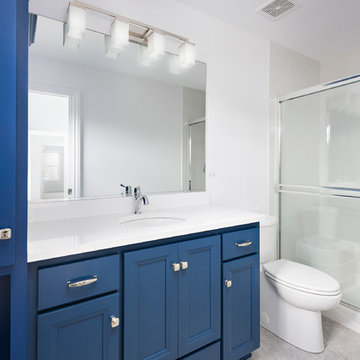
Vertical accent tiles in the shower coordinate with the bright blue cabinets of this modern bathroom.
Inspiration for a transitional kids bathroom in Chicago with blue cabinets, an alcove shower, a two-piece toilet, blue tile, glass sheet wall, white walls, ceramic floors, an undermount sink, grey floor and a sliding shower screen.
Inspiration for a transitional kids bathroom in Chicago with blue cabinets, an alcove shower, a two-piece toilet, blue tile, glass sheet wall, white walls, ceramic floors, an undermount sink, grey floor and a sliding shower screen.

Like many other homeowners, the Moore’s were looking to remove their non used soaker tub and optimize their bathroom to better suit their needs. We achieved this for them be removing the tub and increasing their vanity wall area with a tall matching linen cabinet for storage. This still left a nice space for Mr. to have his sitting area, which was important to him. Their bathroom prior to remodeling had a small and enclosed fiberglass shower stall with the toilet in front. We relocated the toilet, where a linen closet used to be, and made its own room for it. Also, we increased the depth of the shower and made it tile to give them a more spacious space with a half wall and glass hinged door.
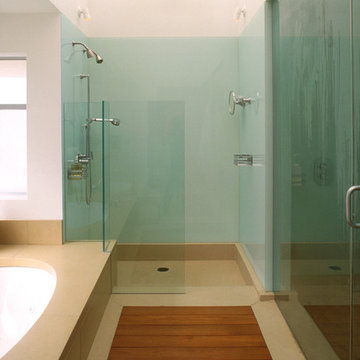
Photo of a modern bathroom in Los Angeles with an undermount tub, an alcove shower, blue tile and glass sheet wall.

Remodeled guest bathroom from ground up.
This is an example of a mid-sized traditional 3/4 bathroom in Las Vegas with raised-panel cabinets, brown cabinets, an alcove shower, a two-piece toilet, beige tile, glass sheet wall, green walls, porcelain floors, a drop-in sink, engineered quartz benchtops, brown floor, a sliding shower screen, beige benchtops, a single vanity, a built-in vanity, wallpaper and wallpaper.
This is an example of a mid-sized traditional 3/4 bathroom in Las Vegas with raised-panel cabinets, brown cabinets, an alcove shower, a two-piece toilet, beige tile, glass sheet wall, green walls, porcelain floors, a drop-in sink, engineered quartz benchtops, brown floor, a sliding shower screen, beige benchtops, a single vanity, a built-in vanity, wallpaper and wallpaper.
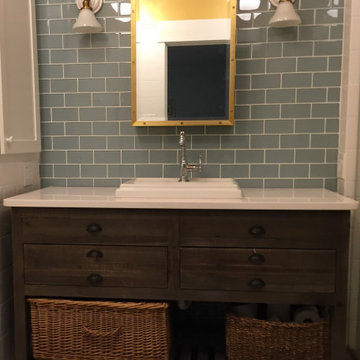
THE PARTY CONTINUES Signature blue-green glass-tile reappears in second floor Master Bathroom to mark wall that separates this rowhouse from its adjacent neighbor. Printmaker’s vanity lends to industrial loft vibe. Grid of domed milk glass ceiling light fixture shades reflect in tile.
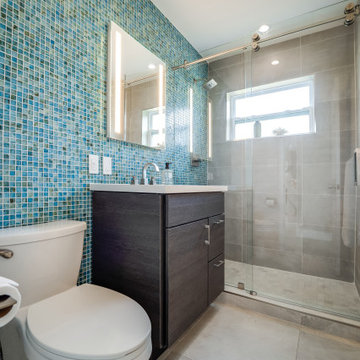
Colorful fun guest bathroom. Keeping with the original location of the vanity and toilet for cost savings; we modernized this bathroom and increased functionality by adding a lighted recessed medicine cabinet and a new vanity. The hydroslide shower door eliminates the obtrusive swing door and increases the doorway opening.
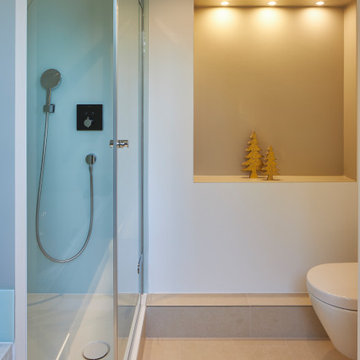
Einblicke ins Master-Bad - Ein modernes Wannen- und Duschbad im Altbau lädt zum Entspannen und Wohlfühlen ein.
...
Die Dusche wurde mit dezent lackierten Glastafeln in mandelgrünem Farbton ausgestattet. - Moderne Gestaltung - pflegeleicht und unempfindlich!
Darauf wirkt die schwarze Axor-Glas-Armatur sehr edel.
Ein komfortabler Sitz in der Dusche bietet viel Stellfläche für Shampoo und Duschgel. Im Kontrast zu den großformatigen Glastafeln an den Duschwänden wurde der Sitz dort mit hochwertigem Glasmosaik - wie auch die Umrandung der Badewanne - belegt.
...
Eine alte Fensteröffnung aus historischen Zeiten vor Anbauerrichtung wurde wieder zum Leben erweckt: Licht spendet es heute über stromsparenden LED-Strahler und setzt die dezente Dekoration ins richtige Licht. - Alle Leuchten und Lichtbänder im Bad sind dimmbar und bieten auf Wunsch helles Licht am Waschtisch zum Schminken oder Rasieren - oder tauchen das Bad in erholsam, gedämpftes Licht.
...
Ein harmonisches Zusammenspiel von Materialien und farblich gestalteten Farrow&Ball-Wänden wurde hier nach individuellen Wünschen der Kunden erzielt.
...
CLAUDIA GROTEGUT ARCHITEKTUR + KONZEPT
...
Hochwertige Architektur im Bestand l Innenarchitektur l Lichtgestaltung
...
Architektekturbüro:
CLAUDIA GROTEGUT ARCHITEKTUR + KONZEPT
Hochwertige Architektur im Bestand
www.claudia-grotegut.de
...
Foto: Lioba Schneider | www.liobaschneider.de
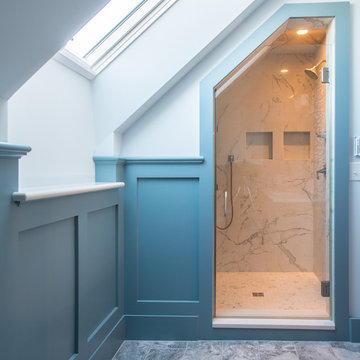
Photos by Curtis Johnson
Inspiration for a mid-sized transitional 3/4 bathroom in Burlington with shaker cabinets, blue cabinets, an alcove shower, a one-piece toilet, multi-coloured tile, glass sheet wall, blue walls, ceramic floors, an undermount sink, engineered quartz benchtops, grey floor, a hinged shower door and grey benchtops.
Inspiration for a mid-sized transitional 3/4 bathroom in Burlington with shaker cabinets, blue cabinets, an alcove shower, a one-piece toilet, multi-coloured tile, glass sheet wall, blue walls, ceramic floors, an undermount sink, engineered quartz benchtops, grey floor, a hinged shower door and grey benchtops.
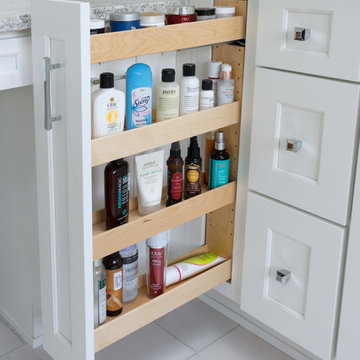
This contemporary bathroom design in Doylestown, PA combines sleek lines with comfort and style to create a space that will be the center of attention in any home. The white DuraSupreme cabinets pair perfectly with the Cambria engineered quartz countertop, Riobel fixtures, and Top Knobs hardware, all accented by Voguebay decorative tile behind the Gatco tilt mirrors. Cabinetry includes a makeup vanity with Fleurco backlit mirror, customized pull-out storage, pull-out grooming cabinet, and tower cabinets with mullion doors. A white Victoria + Albert tub serves as a focal point, next to the contrasting black tile wall. The large alcove shower includes a corner shelf, pebble tile base, and matching pebble shower niche.
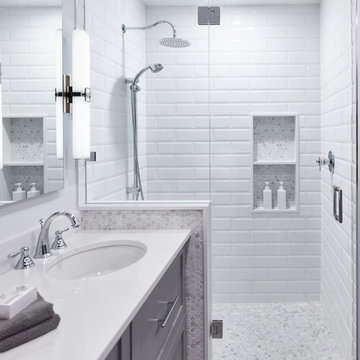
Martin Knowles
Design ideas for a small transitional master bathroom in Vancouver with shaker cabinets, grey cabinets, an alcove shower, a one-piece toilet, white tile, glass sheet wall, grey walls, porcelain floors, an undermount sink, engineered quartz benchtops, grey floor, a hinged shower door and white benchtops.
Design ideas for a small transitional master bathroom in Vancouver with shaker cabinets, grey cabinets, an alcove shower, a one-piece toilet, white tile, glass sheet wall, grey walls, porcelain floors, an undermount sink, engineered quartz benchtops, grey floor, a hinged shower door and white benchtops.
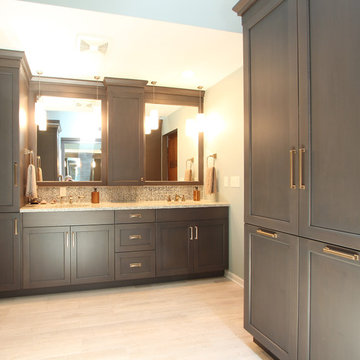
A tall linen cabinet houses linens and overflow bathroom storage. A wall mounted cabinet between the two vanities houses everyday beauty products, toothbrushes, etc. Brass hardware and brass plumbing fixtures were selected. Glass mosaic tile was used on the backsplash and paired with cambria quartz countertops.
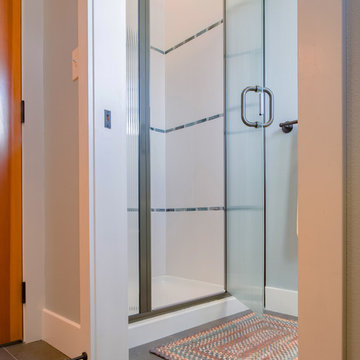
Inua Blevins - Juneau, AK
Transitional kids bathroom in Seattle with recessed-panel cabinets, white cabinets, an alcove shower, a two-piece toilet, blue tile, glass sheet wall, blue walls, porcelain floors, a trough sink and concrete benchtops.
Transitional kids bathroom in Seattle with recessed-panel cabinets, white cabinets, an alcove shower, a two-piece toilet, blue tile, glass sheet wall, blue walls, porcelain floors, a trough sink and concrete benchtops.
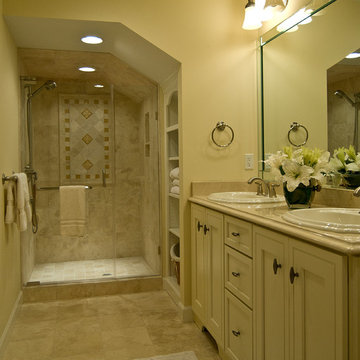
Inspiration for a mid-sized traditional 3/4 bathroom in Charlotte with shaker cabinets, beige cabinets, an alcove shower, beige tile, glass sheet wall, beige walls, ceramic floors, a drop-in sink, granite benchtops, beige floor and a hinged shower door.
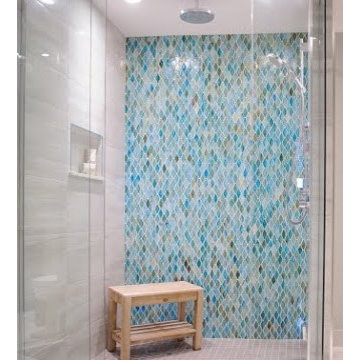
Christian Mackie
This is an example of a mid-sized contemporary 3/4 bathroom in Ottawa with flat-panel cabinets, medium wood cabinets, an alcove shower, black tile, blue tile, brown tile, gray tile, glass sheet wall, grey walls, porcelain floors, an undermount sink, engineered quartz benchtops, multi-coloured floor and a hinged shower door.
This is an example of a mid-sized contemporary 3/4 bathroom in Ottawa with flat-panel cabinets, medium wood cabinets, an alcove shower, black tile, blue tile, brown tile, gray tile, glass sheet wall, grey walls, porcelain floors, an undermount sink, engineered quartz benchtops, multi-coloured floor and a hinged shower door.

small bathroom with a small shower seat white tile all around the shower and bathroom floor grey wall white and white sink
Small transitional 3/4 bathroom in Philadelphia with glass-front cabinets, white cabinets, a drop-in tub, an alcove shower, white tile, glass sheet wall, tile benchtops, white benchtops, a single vanity, a freestanding vanity, a one-piece toilet, grey walls, limestone floors, an undermount sink, white floor, a sliding shower screen, an enclosed toilet, coffered and wallpaper.
Small transitional 3/4 bathroom in Philadelphia with glass-front cabinets, white cabinets, a drop-in tub, an alcove shower, white tile, glass sheet wall, tile benchtops, white benchtops, a single vanity, a freestanding vanity, a one-piece toilet, grey walls, limestone floors, an undermount sink, white floor, a sliding shower screen, an enclosed toilet, coffered and wallpaper.
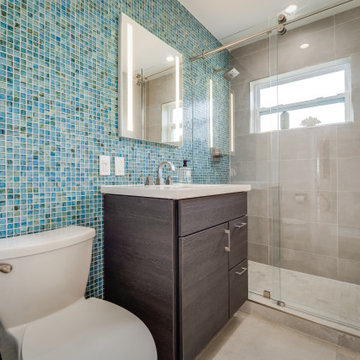
Colorful fun guest bathroom. Keeping with the original location of the vanity and toilet for cost savings; we modernized this bathroom and increased functionality by adding a lighted recessed medicine cabinet and a new vanity. The hydroslide shower door eliminates the obtrusive swing door and increases the doorway opening.
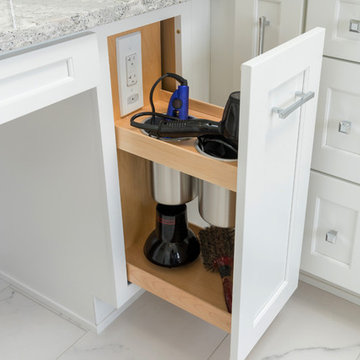
This contemporary bathroom design in Doylestown, PA combines sleek lines with comfort and style to create a space that will be the center of attention in any home. The white DuraSupreme cabinets pair perfectly with the Cambria engineered quartz countertop, Riobel fixtures, and Top Knobs hardware, all accented by Voguebay decorative tile behind the Gatco tilt mirrors. Cabinetry includes a makeup vanity with Fleurco backlit mirror, customized pull-out storage, pull-out grooming cabinet, and tower cabinets with mullion doors. A white Victoria + Albert tub serves as a focal point, next to the contrasting black tile wall. The large alcove shower includes a corner shelf, pebble tile base, and matching pebble shower niche.
Bathroom Design Ideas with an Alcove Shower and Glass Sheet Wall
1

