Bathroom Design Ideas with Glass Tile and Beige Benchtops
Sponsored by

Refine by:
Budget
Sort by:Popular Today
1 - 20 of 436 photos
Item 1 of 3
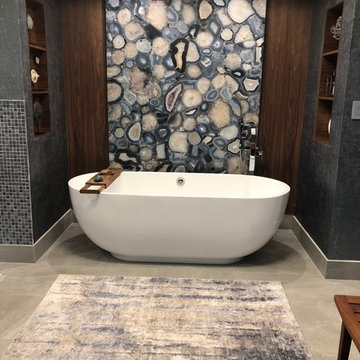
Photo of a large contemporary master bathroom in Miami with flat-panel cabinets, brown cabinets, a freestanding tub, a double shower, blue tile, glass tile, engineered quartz benchtops and beige benchtops.
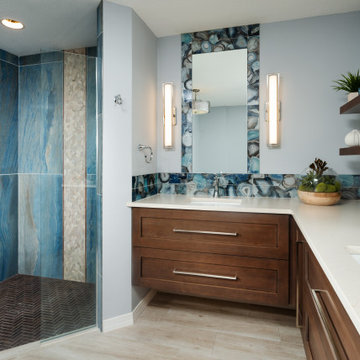
This Master Bathroom remodel removed some framing and drywall above and at the sides of the shower opening to enlarge the shower entry and provide a breathtaking view to the exotic polished porcelain marble tile in a 24 x 48 size used inside. The sliced stone used as vertical accent was hand placed by the tile installer to eliminate the tile outlines sometimes seen in lesser quality installations. The agate design glass tiles used as the backsplash and mirror surround delight the eye. The warm brown griege cabinetry have custom designed drawer interiors to work around the plumbing underneath. Floating vanities add visual space to the room. The dark brown in the herringbone shower floor is repeated in the master bedroom wood flooring coloring so that the entire master suite flows.
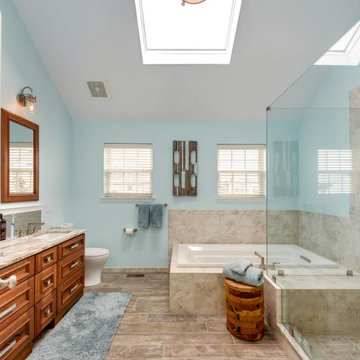
By putting the pendant near the same space as the skylight, a consistency in the quality of room lighting is created. Additionally, adding a circular pendant light to a linear room makes for a great contrast!
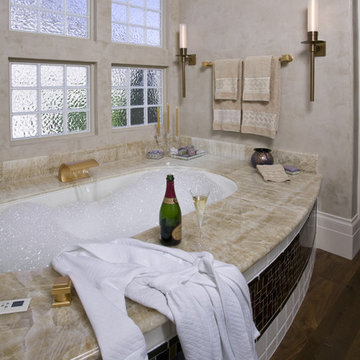
Please visit my website directly by copying and pasting this link directly into your browser: http://www.berensinteriors.com/ to learn more about this project and how we may work together!
This soaking bathtub surrounded by onyx is perfect for two and the polished Venetian plaster walls complete the look. Robert Naik Photography.
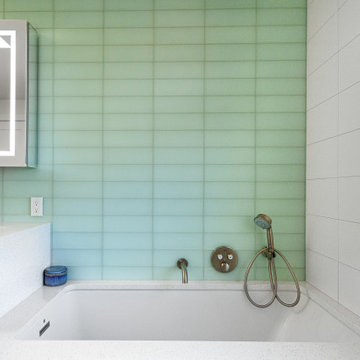
Book matched vanity cabinet with countertop that seamlessly waterfalls into the tub deck.
Inspiration for a mid-sized contemporary master bathroom in Seattle with flat-panel cabinets, dark wood cabinets, an undermount tub, an open shower, green tile, glass tile, white walls, porcelain floors, an undermount sink, engineered quartz benchtops, grey floor, an open shower, beige benchtops, a laundry, a double vanity and a built-in vanity.
Inspiration for a mid-sized contemporary master bathroom in Seattle with flat-panel cabinets, dark wood cabinets, an undermount tub, an open shower, green tile, glass tile, white walls, porcelain floors, an undermount sink, engineered quartz benchtops, grey floor, an open shower, beige benchtops, a laundry, a double vanity and a built-in vanity.
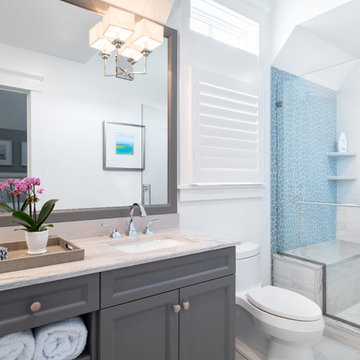
Inspiration for a mid-sized beach style kids bathroom in Philadelphia with recessed-panel cabinets, grey cabinets, a one-piece toilet, blue tile, white walls, an undermount sink, marble benchtops, beige floor, a hinged shower door, beige benchtops, glass tile and marble floors.
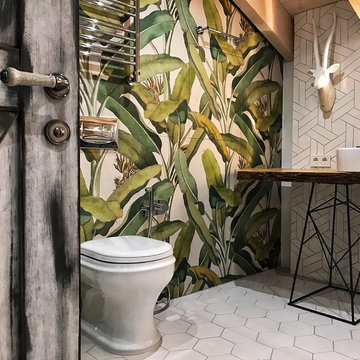
Design ideas for a mid-sized industrial powder room in Moscow with a wall-mount toilet, white tile, glass tile, grey walls, ceramic floors, a drop-in sink, wood benchtops, white floor and beige benchtops.
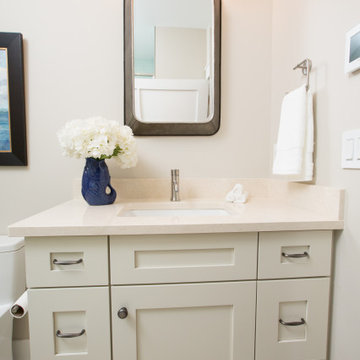
Mid-sized 3/4 bathroom in Other with shaker cabinets, white cabinets, an alcove shower, a one-piece toilet, green tile, glass tile, beige walls, pebble tile floors, an undermount sink, engineered quartz benchtops, beige floor, a hinged shower door, beige benchtops, a niche, a single vanity and a built-in vanity.

Luxurious master bathroom
Design ideas for a large transitional master bathroom in Miami with flat-panel cabinets, grey cabinets, a freestanding tub, a double shower, a bidet, blue tile, glass tile, beige walls, porcelain floors, an undermount sink, quartzite benchtops, beige floor, a hinged shower door, beige benchtops, an enclosed toilet, a double vanity, a built-in vanity and recessed.
Design ideas for a large transitional master bathroom in Miami with flat-panel cabinets, grey cabinets, a freestanding tub, a double shower, a bidet, blue tile, glass tile, beige walls, porcelain floors, an undermount sink, quartzite benchtops, beige floor, a hinged shower door, beige benchtops, an enclosed toilet, a double vanity, a built-in vanity and recessed.
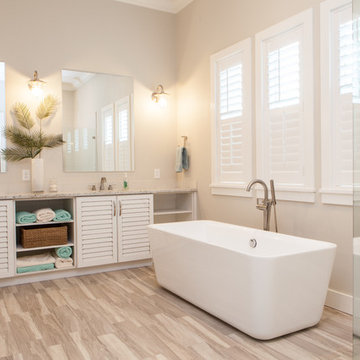
Large beach style master bathroom in Orlando with louvered cabinets, white cabinets, a freestanding tub, a corner shower, beige tile, glass tile, beige walls, light hardwood floors, an undermount sink, granite benchtops, beige floor, a hinged shower door and beige benchtops.
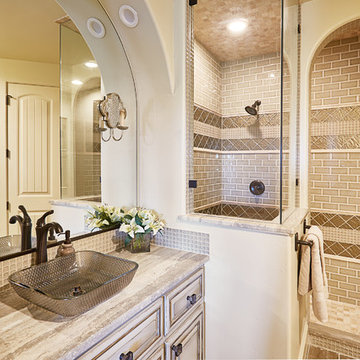
The guest bath is a combination of neutral tones and rustic elegance. The custom shower tiling is an intricate design of glass and stone tiles. The arched entry and mirrors add architectural interest to the room. The vessel sink atop the granite countertop brings interest to the vanity along with the metallic sconces on either side of the mirror.
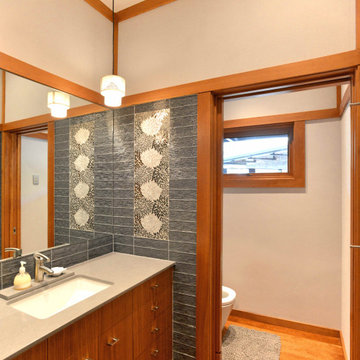
Japanese Guest Bathroom
Photo of a mid-sized asian bathroom in Austin with flat-panel cabinets, grey cabinets, a one-piece toilet, beige tile, glass tile, engineered quartz benchtops, beige benchtops, a single vanity, a floating vanity, beige walls, medium hardwood floors, a drop-in sink, brown floor and an enclosed toilet.
Photo of a mid-sized asian bathroom in Austin with flat-panel cabinets, grey cabinets, a one-piece toilet, beige tile, glass tile, engineered quartz benchtops, beige benchtops, a single vanity, a floating vanity, beige walls, medium hardwood floors, a drop-in sink, brown floor and an enclosed toilet.
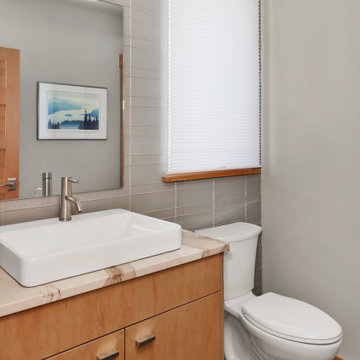
The Twin Peaks Passive House + ADU was designed and built to remain resilient in the face of natural disasters. Fortunately, the same great building strategies and design that provide resilience also provide a home that is incredibly comfortable and healthy while also visually stunning.
This home’s journey began with a desire to design and build a house that meets the rigorous standards of Passive House. Before beginning the design/ construction process, the homeowners had already spent countless hours researching ways to minimize their global climate change footprint. As with any Passive House, a large portion of this research was focused on building envelope design and construction. The wall assembly is combination of six inch Structurally Insulated Panels (SIPs) and 2x6 stick frame construction filled with blown in insulation. The roof assembly is a combination of twelve inch SIPs and 2x12 stick frame construction filled with batt insulation. The pairing of SIPs and traditional stick framing allowed for easy air sealing details and a continuous thermal break between the panels and the wall framing.
Beyond the building envelope, a number of other high performance strategies were used in constructing this home and ADU such as: battery storage of solar energy, ground source heat pump technology, Heat Recovery Ventilation, LED lighting, and heat pump water heating technology.
In addition to the time and energy spent on reaching Passivhaus Standards, thoughtful design and carefully chosen interior finishes coalesce at the Twin Peaks Passive House + ADU into stunning interiors with modern farmhouse appeal. The result is a graceful combination of innovation, durability, and aesthetics that will last for a century to come.
Despite the requirements of adhering to some of the most rigorous environmental standards in construction today, the homeowners chose to certify both their main home and their ADU to Passive House Standards. From a meticulously designed building envelope that tested at 0.62 ACH50, to the extensive solar array/ battery bank combination that allows designated circuits to function, uninterrupted for at least 48 hours, the Twin Peaks Passive House has a long list of high performance features that contributed to the completion of this arduous certification process. The ADU was also designed and built with these high standards in mind. Both homes have the same wall and roof assembly ,an HRV, and a Passive House Certified window and doors package. While the main home includes a ground source heat pump that warms both the radiant floors and domestic hot water tank, the more compact ADU is heated with a mini-split ductless heat pump. The end result is a home and ADU built to last, both of which are a testament to owners’ commitment to lessen their impact on the environment.
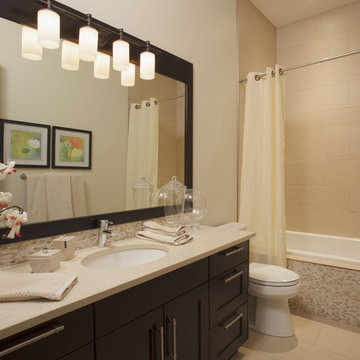
Photo of a mid-sized contemporary 3/4 bathroom in Calgary with shaker cabinets, dark wood cabinets, an alcove tub, a shower/bathtub combo, a two-piece toilet, beige tile, glass tile, beige walls, porcelain floors, an undermount sink, solid surface benchtops, beige floor, a shower curtain and beige benchtops.
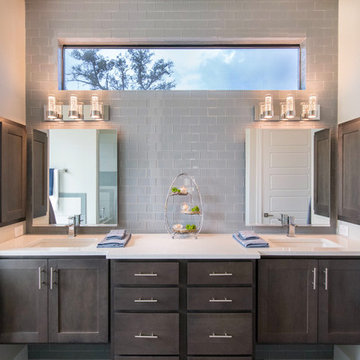
Contemporary bathroom in Austin with shaker cabinets, dark wood cabinets, gray tile, glass tile, white walls, an undermount sink and beige benchtops.
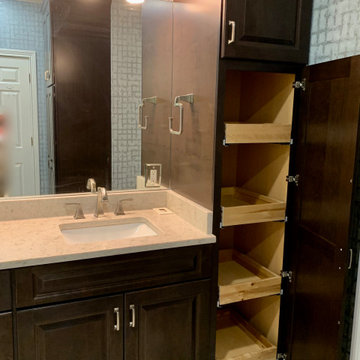
The task was to renovate a dated master bath without changing the original foot print. The client wanted a larger shower, more storage and the removal of a bulky jacuzzi. Sea glass hexagon tiles paired with a silver blue wall paper created a calm sea like mood.
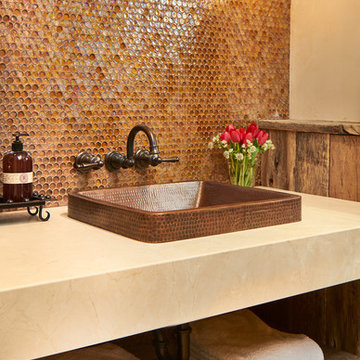
David Patterson Photography
Gerber Berend Construction
Barb Stimson Cabinet Designs
Inspiration for a country powder room in Denver with medium wood cabinets, glass tile, beige walls, brown tile and beige benchtops.
Inspiration for a country powder room in Denver with medium wood cabinets, glass tile, beige walls, brown tile and beige benchtops.
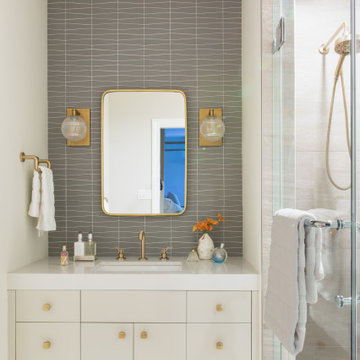
A pretty girls bathroom with Brass fixtures and accents.
This is an example of a mid-sized transitional 3/4 bathroom in San Francisco with gray tile, glass tile, engineered quartz benchtops, flat-panel cabinets, beige cabinets, an alcove shower, an undermount sink, beige floor, a hinged shower door, beige benchtops, a single vanity and a floating vanity.
This is an example of a mid-sized transitional 3/4 bathroom in San Francisco with gray tile, glass tile, engineered quartz benchtops, flat-panel cabinets, beige cabinets, an alcove shower, an undermount sink, beige floor, a hinged shower door, beige benchtops, a single vanity and a floating vanity.
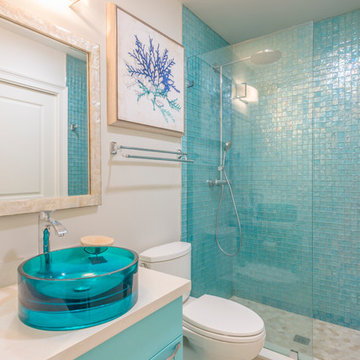
Hansen & Bringle custom cabinetry is painted Sherwin Williams "Belize" with a Silestone "Yukon" countertop. The vessel sink is by Decolav in the Lagoon color. A mother of pearl mirror hangs above the sink and the tile is sourced locally from Island City Tile.
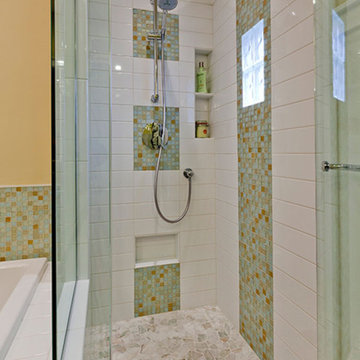
Mid-sized arts and crafts bathroom in Seattle with shaker cabinets, white cabinets, a drop-in tub, a corner shower, beige tile, blue tile, green tile, glass tile, yellow walls, a vessel sink, engineered quartz benchtops, a hinged shower door and beige benchtops.
Bathroom Design Ideas with Glass Tile and Beige Benchtops
1

