Bathroom Design Ideas with Granite Benchtops and a Built-in Vanity
Refine by:
Budget
Sort by:Popular Today
41 - 60 of 7,551 photos
Item 1 of 3
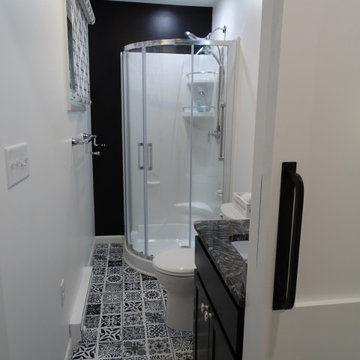
Inspiration for a small modern 3/4 bathroom in Other with shaker cabinets, black cabinets, a two-piece toilet, black walls, laminate floors, an undermount sink, granite benchtops, multi-coloured floor, a sliding shower screen, multi-coloured benchtops, a single vanity, a built-in vanity and a corner shower.

Tile wainscot and floor with grey shaker vanity.
This is an example of an arts and crafts bathroom in DC Metro with shaker cabinets, grey cabinets, an alcove tub, a shower/bathtub combo, a two-piece toilet, white tile, ceramic tile, grey walls, mosaic tile floors, an undermount sink, granite benchtops, multi-coloured floor, a shower curtain, grey benchtops, a niche, a single vanity and a built-in vanity.
This is an example of an arts and crafts bathroom in DC Metro with shaker cabinets, grey cabinets, an alcove tub, a shower/bathtub combo, a two-piece toilet, white tile, ceramic tile, grey walls, mosaic tile floors, an undermount sink, granite benchtops, multi-coloured floor, a shower curtain, grey benchtops, a niche, a single vanity and a built-in vanity.
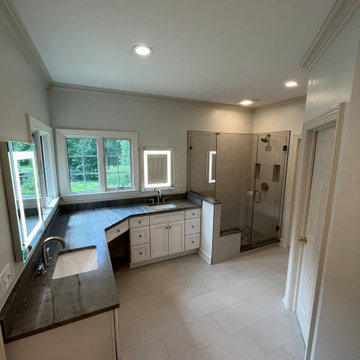
This spacious master bathroom and closet are the an oasis of relaxation! The "L'" shaped double vanity with a makeup area provides plenty of space to pamper yourself! Whether you are stepping out of the stunning frameless shower glass enclosure, or soaking in a luxurious free standing tub, this bathroom will make you feel like you are walking into the spa every single day.
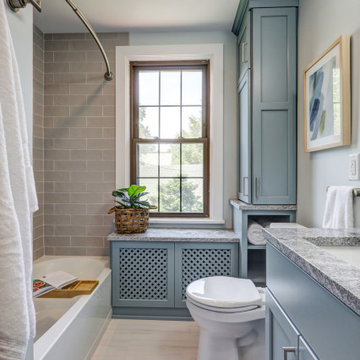
Bathroom remodel with blue cabinets, granite countertop, gray subway tiles, and gray tile floors
Photo of a small transitional master bathroom in Other with recessed-panel cabinets, blue cabinets, a shower/bathtub combo, a two-piece toilet, gray tile, grey walls, ceramic floors, an undermount sink, granite benchtops, a shower curtain, grey benchtops, a single vanity and a built-in vanity.
Photo of a small transitional master bathroom in Other with recessed-panel cabinets, blue cabinets, a shower/bathtub combo, a two-piece toilet, gray tile, grey walls, ceramic floors, an undermount sink, granite benchtops, a shower curtain, grey benchtops, a single vanity and a built-in vanity.

Custom Surface Solutions (www.css-tile.com) - Owner Craig Thompson (512) 966-8296. This project shows a complete remodel of a Guest Bathroom.. New Kohler Soaker Tub with Delta Ashlyn shower faucet and multi-function head. New Vanity with 36" sink base and 15" Drawer Base cabinet. Tebas Black Granite countertop. Miseno 21" undermount sink, Delta Ashlyn Single Hole faucet. 12 x 24 Quartzite Iron tile using vertical aligned layout pattern. Gray wood grain 8 x 40 plank floor tile using aligned layout pattern.

Large shower with alcoves
Photo of a small beach style master bathroom in Wellington with glass-front cabinets, brown cabinets, a corner shower, a one-piece toilet, green tile, ceramic tile, green walls, ceramic floors, a vessel sink, granite benchtops, white floor, a sliding shower screen, grey benchtops, a double vanity and a built-in vanity.
Photo of a small beach style master bathroom in Wellington with glass-front cabinets, brown cabinets, a corner shower, a one-piece toilet, green tile, ceramic tile, green walls, ceramic floors, a vessel sink, granite benchtops, white floor, a sliding shower screen, grey benchtops, a double vanity and a built-in vanity.
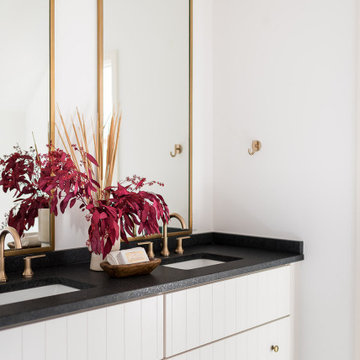
Design ideas for a modern kids bathroom in Indianapolis with a drop-in tub, a shower/bathtub combo, ceramic tile, white walls, slate floors, an undermount sink, granite benchtops, a shower curtain, black benchtops, an enclosed toilet, a double vanity and a built-in vanity.
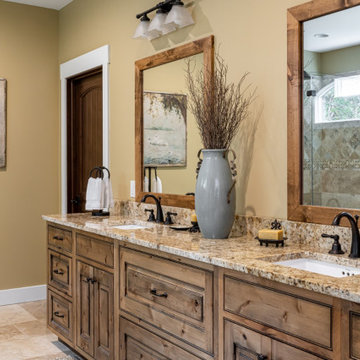
This is an example of a mid-sized country master bathroom in Other with beaded inset cabinets, medium wood cabinets, a freestanding tub, a corner shower, a one-piece toilet, beige tile, porcelain tile, beige walls, porcelain floors, an undermount sink, granite benchtops, beige floor, a hinged shower door, beige benchtops, a double vanity and a built-in vanity.
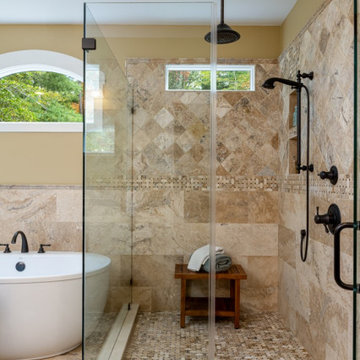
Design ideas for a mid-sized country master bathroom in Other with beaded inset cabinets, medium wood cabinets, a freestanding tub, a corner shower, a one-piece toilet, beige tile, porcelain tile, beige walls, porcelain floors, an undermount sink, granite benchtops, beige floor, a hinged shower door, beige benchtops, a double vanity and a built-in vanity.
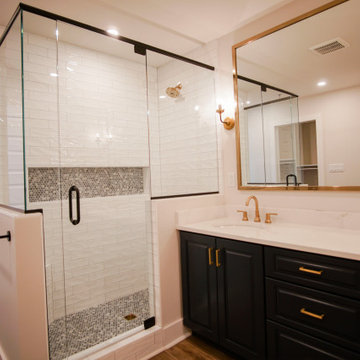
The bathroom connects to the master bedroom through the huge closet, making is almost one huge room. The design on this bathroom is absolutely stunning, from the beautiful lighting, to the glass shower, certainly one of the best we've done.
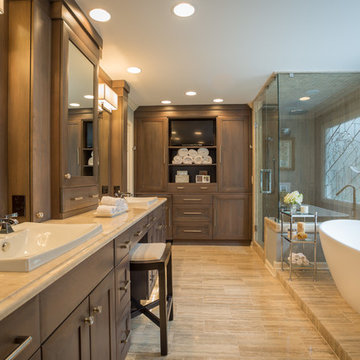
The goal of Pineapple House designers was to stay within existing footprint while improving the look, storage capabilities and functionality of the master bath. Along the right wall, they replace the existing tub with a freestanding Roman soaking tub. Glass shower walls lets natural light illuminate the formerly dark, enclosed corner shower. Along the left wall, a new double-sink vanity has hidden storage in tall, slender doors that are configured to mimic columns. The central section of the long vanity has a make-up drawer and more storage behind the mirror. Along the back wall, a custom unit houses a television that intentionally blends into the deep coloration of the millwork. An under counter refrigerator is located in the lower left portion of unit.
Scott Moore Photography
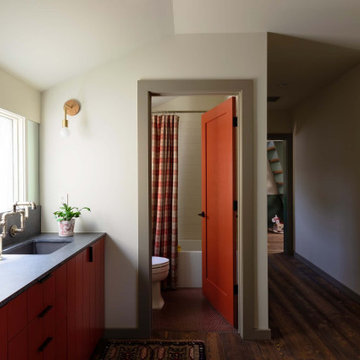
Hall bath features private bathing while lavatories are in thw hall.
Photo of a mid-sized transitional kids bathroom in Austin with red cabinets, an alcove tub, a shower/bathtub combo, a one-piece toilet, beige tile, ceramic tile, beige walls, dark hardwood floors, an undermount sink, granite benchtops, brown floor, a shower curtain, black benchtops, an enclosed toilet, a double vanity and a built-in vanity.
Photo of a mid-sized transitional kids bathroom in Austin with red cabinets, an alcove tub, a shower/bathtub combo, a one-piece toilet, beige tile, ceramic tile, beige walls, dark hardwood floors, an undermount sink, granite benchtops, brown floor, a shower curtain, black benchtops, an enclosed toilet, a double vanity and a built-in vanity.
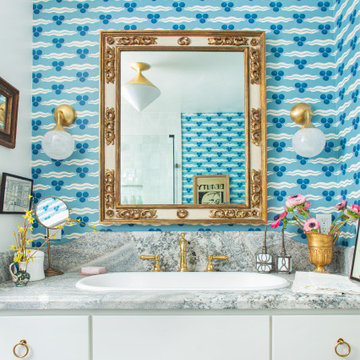
Custom built-in vanity using leftover Mount Everest Granite from the kitchen. Vintage French antique mirror from Chairish.
Inspiration for a mid-sized eclectic 3/4 bathroom in Los Angeles with shaker cabinets, white cabinets, granite benchtops, a single vanity and a built-in vanity.
Inspiration for a mid-sized eclectic 3/4 bathroom in Los Angeles with shaker cabinets, white cabinets, granite benchtops, a single vanity and a built-in vanity.
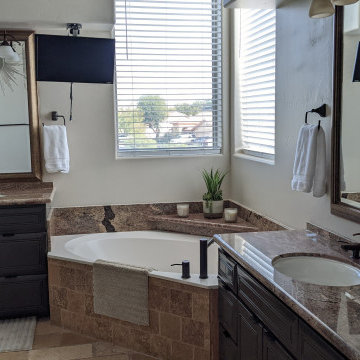
Inspiration for a large contemporary master bathroom in Phoenix with raised-panel cabinets, brown cabinets, a corner tub, a corner shower, a one-piece toilet, beige tile, travertine, beige walls, travertine floors, an undermount sink, granite benchtops, beige floor, a hinged shower door, brown benchtops, an enclosed toilet, a double vanity and a built-in vanity.

Design ideas for a mid-sized modern master bathroom in DC Metro with shaker cabinets, blue cabinets, an alcove shower, a one-piece toilet, white tile, marble, white walls, marble floors, a console sink, granite benchtops, white floor, a sliding shower screen, white benchtops, a niche, a single vanity and a built-in vanity.
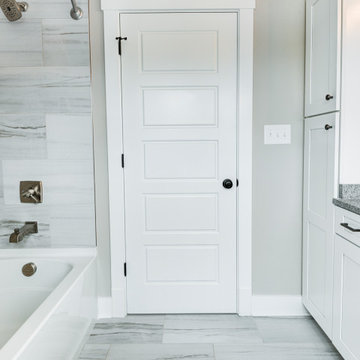
The Iris is a three-bedroom home that offers enormous flexibility in design alongside cottage comfort and charm.
In true cottage-style fashion, a large front porch provides a warm welcome to neighbors and friends and also serves as a great spot to relax and unwind at the beginning or end of a day. The warmth and comfort continues inside with natural light pouring in through oversized windows onto beautiful hardwood floors. Topping it off, cozy built-ins are employed throughout the home to provide stylish and useful storage, a place to curl up with a book, or a showcase for family treasures.

Going from a plum 60s bath and turning it into a natural and organic spa. Custom millwork and new shaker style doors and drawers helped create a new artistic vibe. A new natural color palette was introduced to the space to brighten up the space, while still conveying a room full of personality.
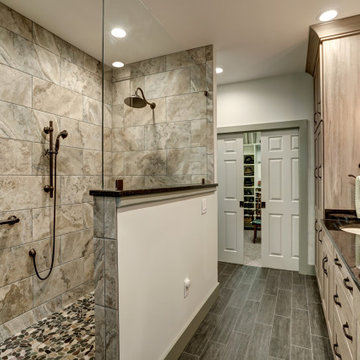
Functional and Stunning! Again Home Owner's selections!
Photo of a large transitional master bathroom in Richmond with recessed-panel cabinets, medium wood cabinets, a curbless shower, brown tile, ceramic tile, ceramic floors, an undermount sink, granite benchtops, brown floor, an open shower, black benchtops, a double vanity and a built-in vanity.
Photo of a large transitional master bathroom in Richmond with recessed-panel cabinets, medium wood cabinets, a curbless shower, brown tile, ceramic tile, ceramic floors, an undermount sink, granite benchtops, brown floor, an open shower, black benchtops, a double vanity and a built-in vanity.

Lovely bathroom space was transformed for three generations. It includes heated floors and ease of use.
Design ideas for a mid-sized arts and crafts 3/4 bathroom in Portland with beaded inset cabinets, white cabinets, a corner shower, a one-piece toilet, green tile, porcelain tile, green walls, an undermount sink, granite benchtops, white floor, a hinged shower door, white benchtops, a double vanity and a built-in vanity.
Design ideas for a mid-sized arts and crafts 3/4 bathroom in Portland with beaded inset cabinets, white cabinets, a corner shower, a one-piece toilet, green tile, porcelain tile, green walls, an undermount sink, granite benchtops, white floor, a hinged shower door, white benchtops, a double vanity and a built-in vanity.
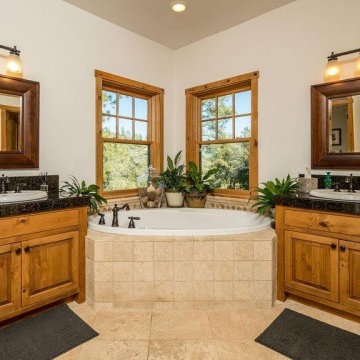
Large arts and crafts master wet room bathroom in Sacramento with shaker cabinets, medium wood cabinets, a corner tub, white walls, ceramic floors, a drop-in sink, granite benchtops, beige floor, black benchtops, a double vanity, a built-in vanity, vaulted, a one-piece toilet, beige tile, ceramic tile and a hinged shower door.
Bathroom Design Ideas with Granite Benchtops and a Built-in Vanity
3

